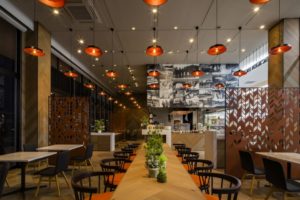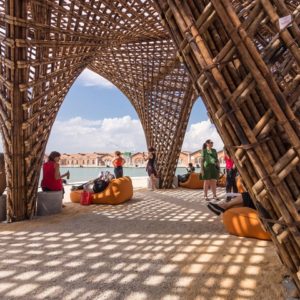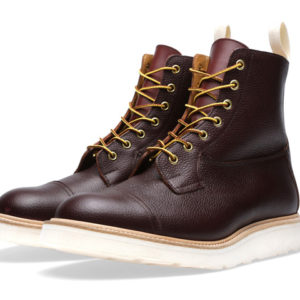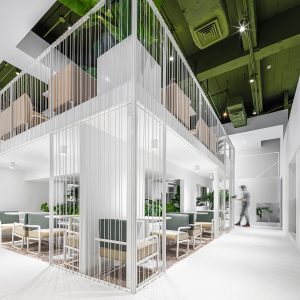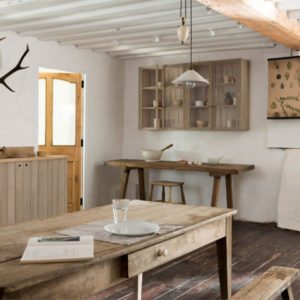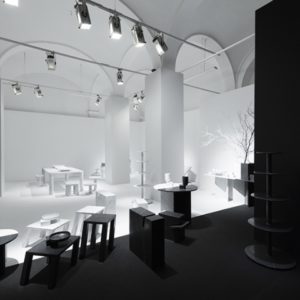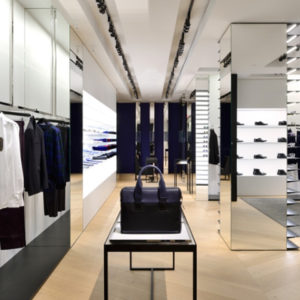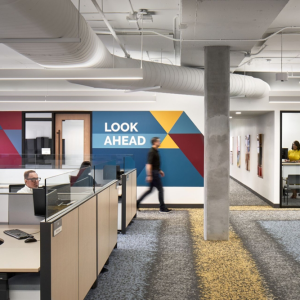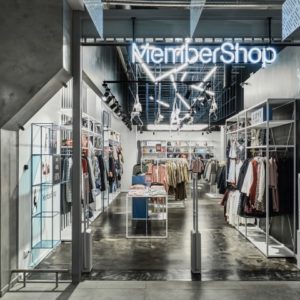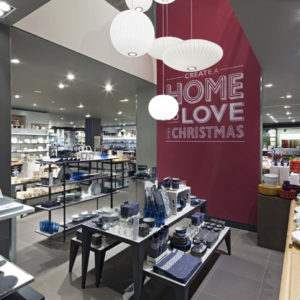


MG2 , formerly MulvannyG2 Architecture, relocated its global headquarters from Bellevue, Wash., to the 1101 Second building in downtown Seattle, Wash. With the new office, the company also unveiled an updated, more concise name — MG2 — and an overall brand refresh that presents a clearer representation of the firm’s work around the world with leading retailers, commercial developers and client partner of more than 30 years, Costco Wholesale.

“Continuing to drive connectivity with our clients and the community is the central vision for our new workspace,” said CEO Mitch Smith, AIA. “With the Seattle office, we found a unique opportunity to support business efficiencies while bringing the next evolution of our brand to life and creating a space that enables people to do their best work.” MG2 revitalized approximately 64,000 square feet on three floors of the four-story 1101 Second building, designed by Pacific Northwest modernist architect Paul Thiry and built in 1967. As one of the top retail design firms in the world, MG2 brought together a diverse team of its retail design, office design and brand strategy experts to develop the office space.

“Increasingly, we see the importance of bringing the retail sensibility into different environments, from the workplace to hospitality to healthcare. It’s essential to consider the customer journey and branding in the same way a retailer makes decisions to remain relevant to consumers,” said MJ Munsell, principal and retail market design leader. “In designing the office space, we incorporated the retail mindset and created an ecosystem of interconnected places that give people choice and control over where and how they work.”

The design of the MG2 space takes advantage of the building’s midcentury aesthetic and expansive floor plates to create an open, flexible environment that supports different work styles while creating new opportunities for collaboration. The variety of workspaces available includes individual workstations, open and enclosed meeting areas of all sizes as well as “quiet rooms” for individual work or small meetings. MG2’s new office also reflects a commitment to sustainability, targeting LEED Gold certification and incorporating a variety of reclaimed, renewable and locally sourced materials and energy-efficient fixtures.
Design: MG2
Photography: Aaron Leitz

About MG2
MG2 (formerly MulvannyG2 Architecture) partners with businesses around the world to create impactful transformation through architectural services, planning, interior design, brand strategy and consulting services. MG2 is consistently ranked among the largest architecture firms in the nation and among the top retail design firms in the world. MG2 serves clients around the globe from four offices: Seattle, Wash.; Irvine, Calif.; Washington, DC and Shanghai.

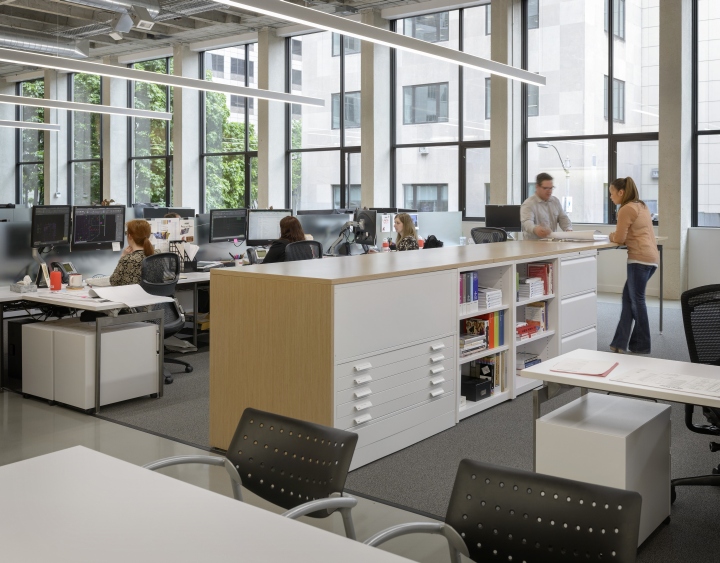






Add to collection
