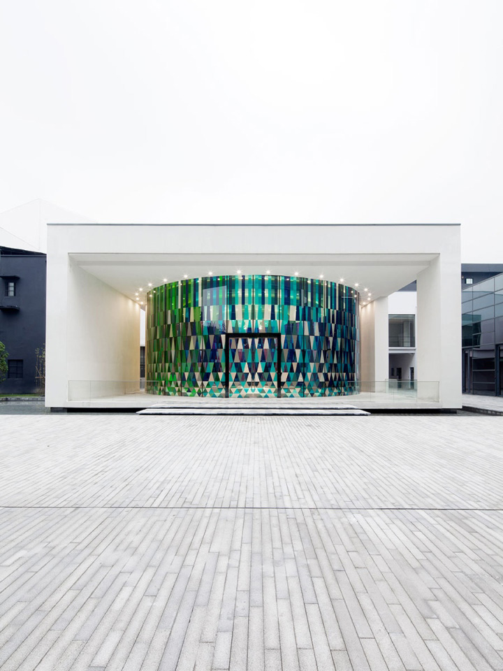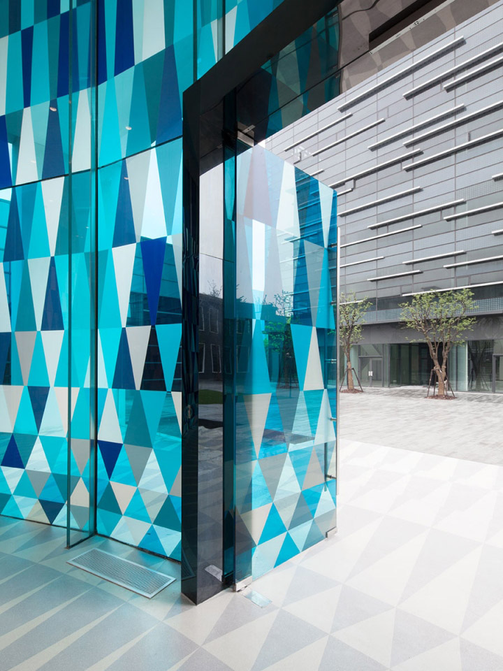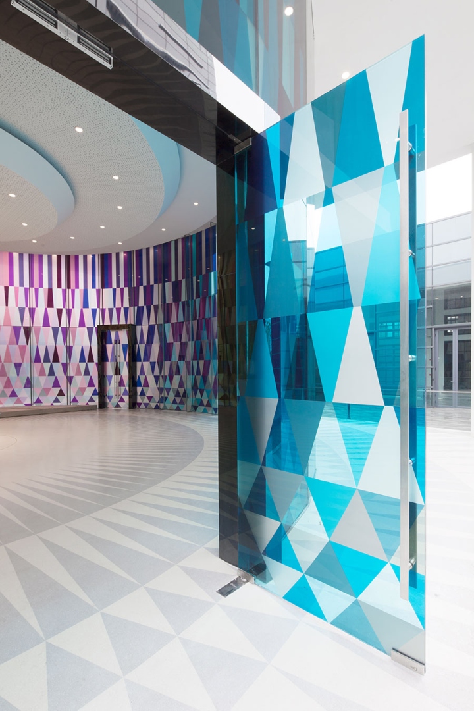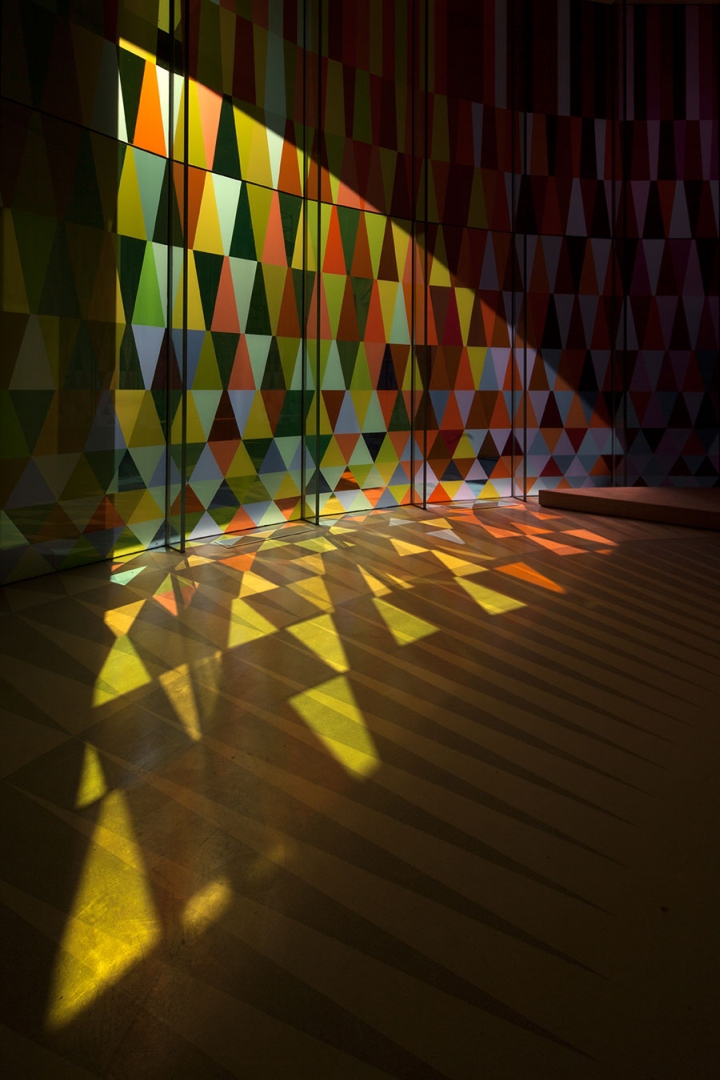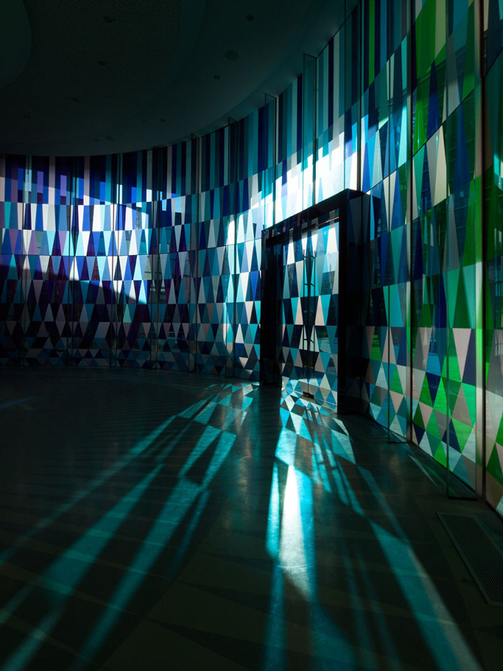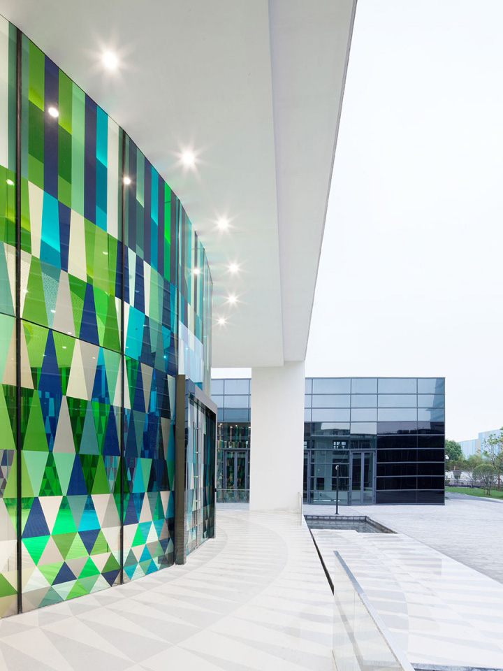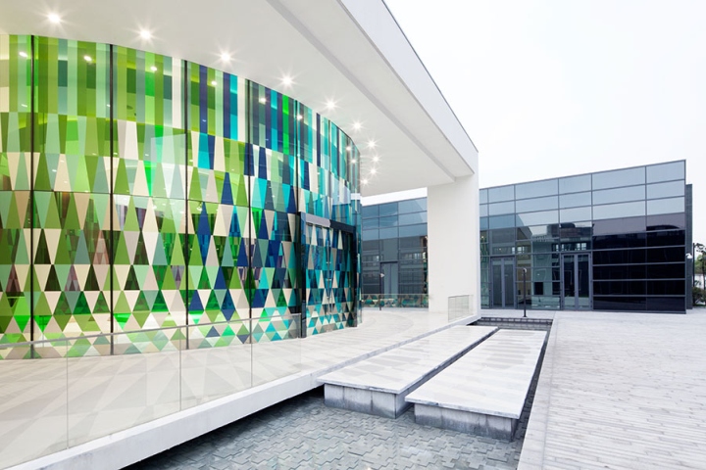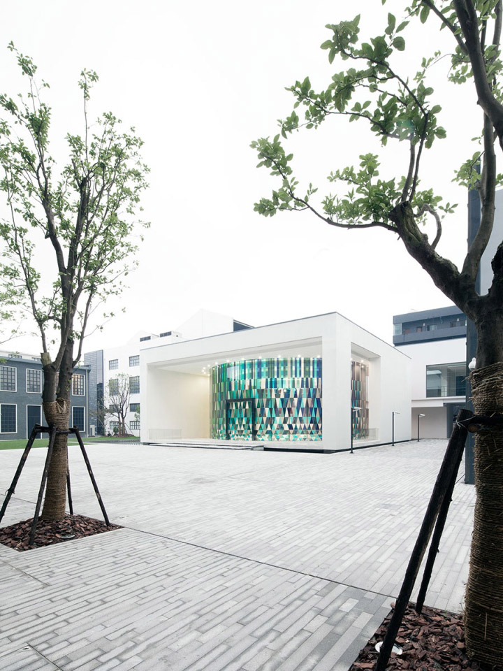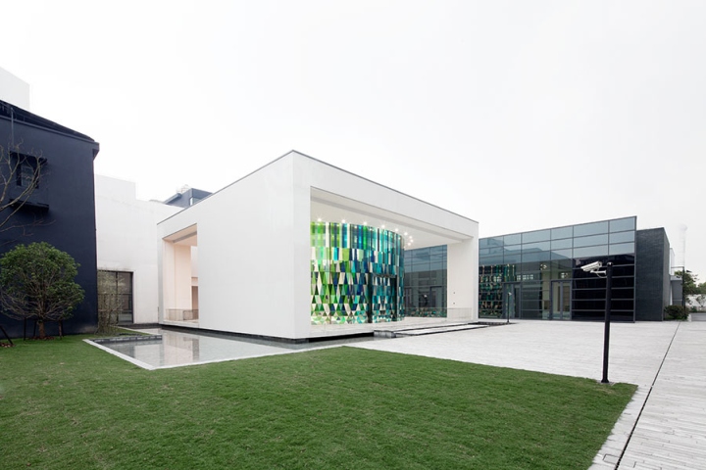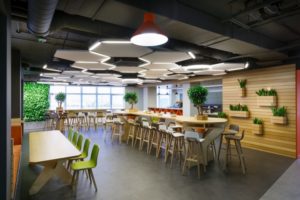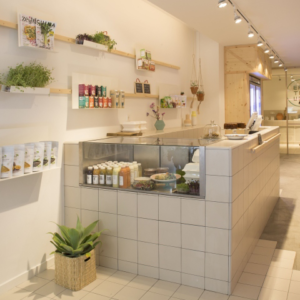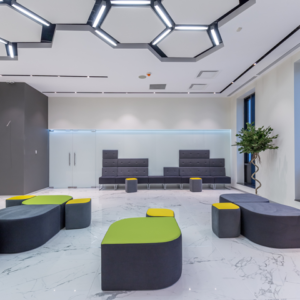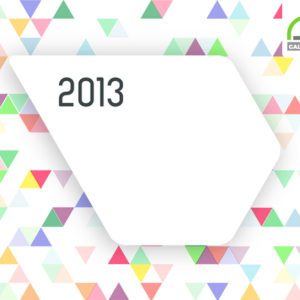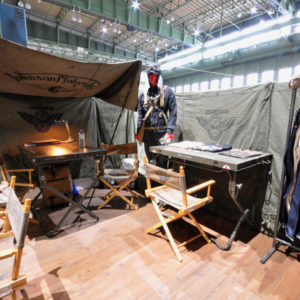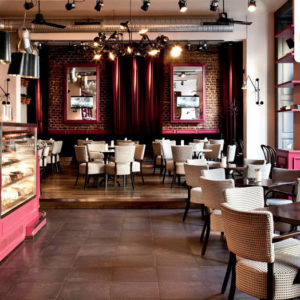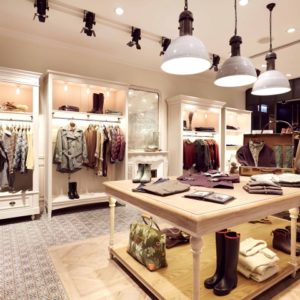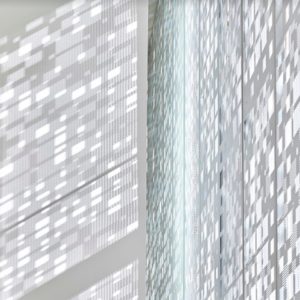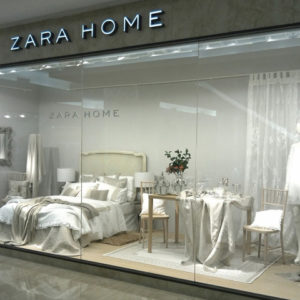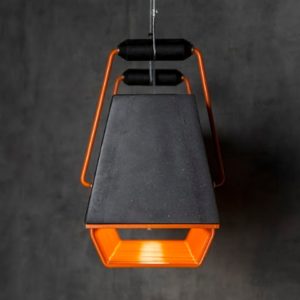
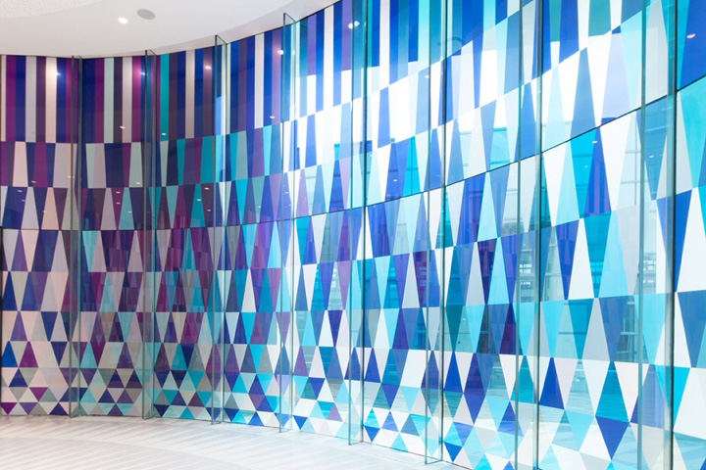

Building upon the credo that developing an art space should nourish a city and its communities, award-winning design agency COORDINATION ASIA and logon urban.architecture.design collaborated to create the Rainbow Chapel – a wedding chapel intriguingly placed inside the G+PARK in Shanghai, China.

Designed around the Shanghai Museum of Glass, the G+PARK recently celebrated its 4 year anniversary and unveiled a lifestyle addition to its premises, pinning a new first for China: the inclusion of a wedding chapel into a museum park. The newly open chapel stands as an alternative to classic wedding venues on the Chinese market, attracting young, creative couples. The endless possibilities of glass were again explored and showcased in the design of the Rainbow Chapel – a round wedding space, covering 390 square meters, enclosed by glass panels painted in vivid, yet translucent colours, creating a surreal light that perfectly suits this type of celebrations. The façade pattern is made of 3060 transparent and semi- transparent elements using 65 different colours. The kaleidoscope windows of 6.8 meters in height give the Rainbow Chapel a happy vibe, moreover increasing the charm of the place.
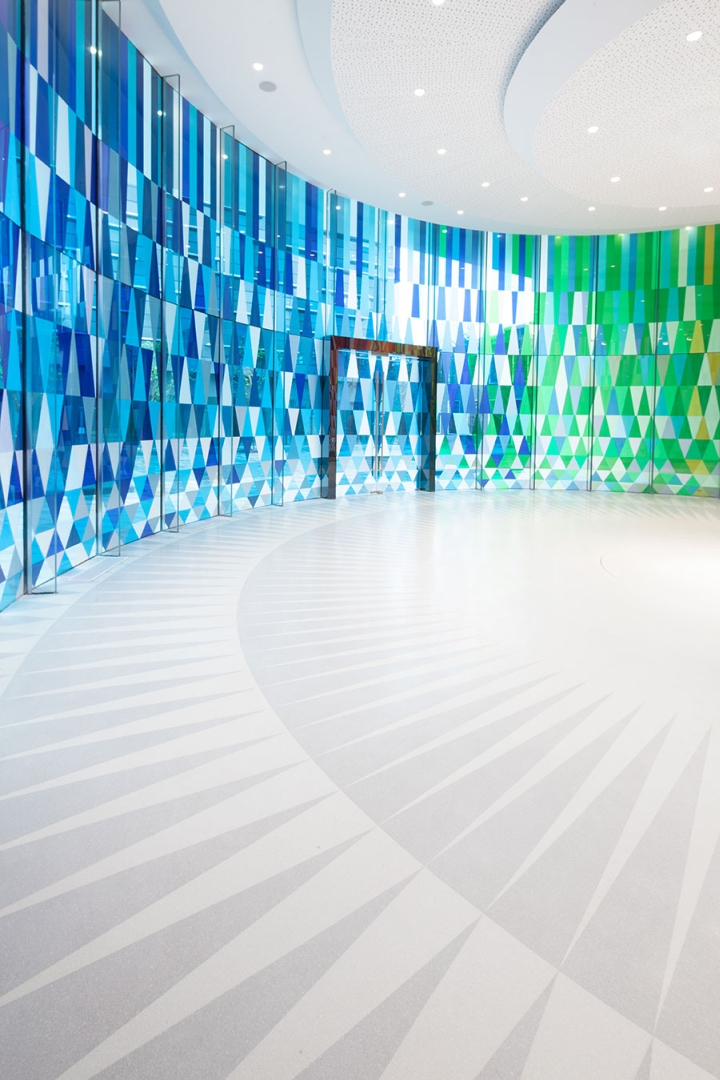
Set inside a square, semi-open frame, the round shaped chapel alludes to the infinite nature of the connections made inside this place. The two basic shapes: square and circle are fundamental to Chinese symbolism, the circle representing fullness and unity, while the square stands as a symbol of honesty and virtue; when combined they lend a sense of perfection and provide the place with good-luck.
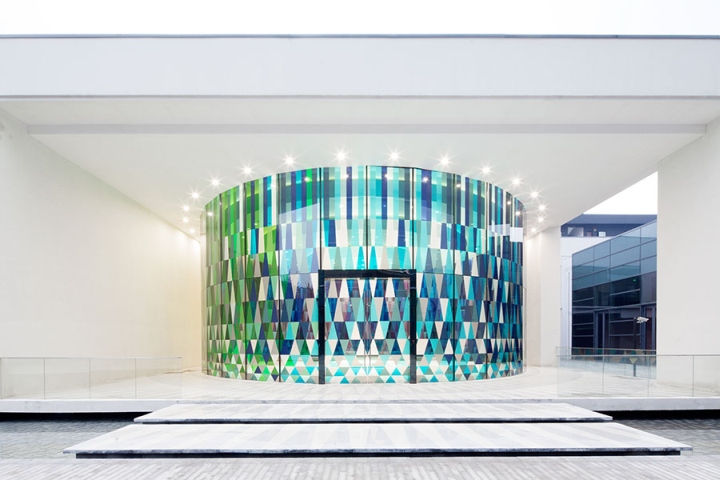
Once visitors step inside the chapel, they see an elegant and timeless interior, filled with light piercing through the colour matched kaleidoscope windows, imagined by Tilman Thürmer and his team at COORDINATION ASIA. Thürmer explains how the idea of building a wedding chapel came to life: ”Over the years of operating the museum park we experienced an increasing demand to have a new type of venue that caters to the Chinese public, now avid for living a creative life, gathering new and exciting experiences and mixing art and lifestyle. There was a lack on the Chinese wedding market that mainly offers city centre locations and classic settings and we went on to fill that gap.”
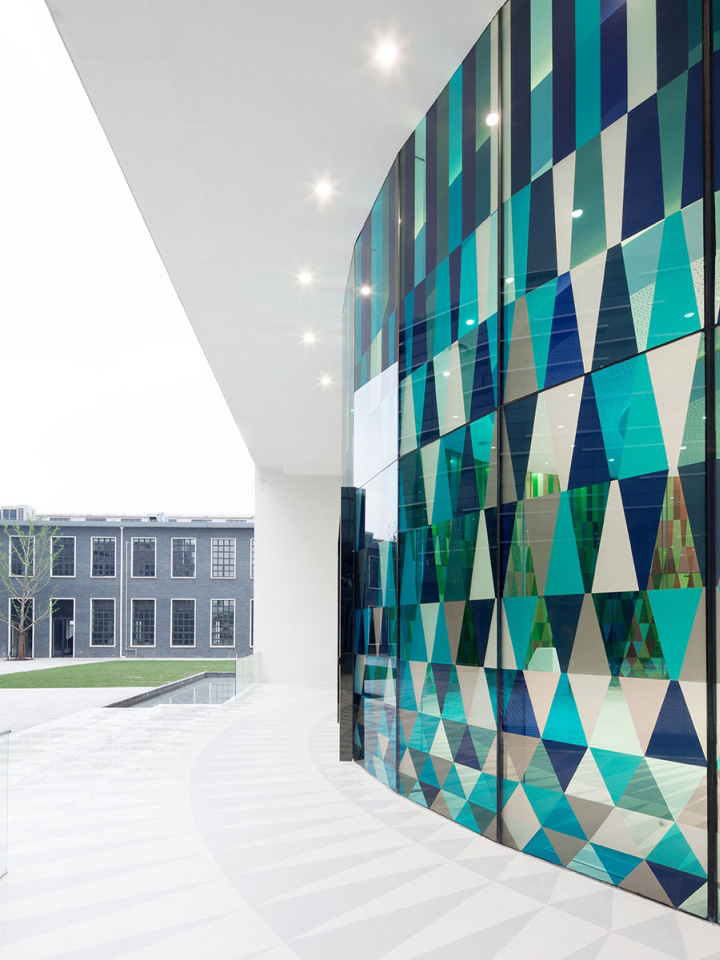
For the offer to be complete, sitting just next to the wedding chapel is a Banquet Hall, covering1200 square meters on the space of a former industrial glass workshop that was converted into an elegant cocktail and event venue matching the sophisticated aesthetics of the chapel. The space lends itself well to weddings, anniversaries, concerts and other types of celebrations.
Design: COORDINATION ASIA // logon urban.architecture.design
COORDINATION ASIA is the design partner of the entire G+PARK project, a long-time commitment that will lead to the establishment of the G+PARK as a key cultural and lifestyle destination in Shanghai.
