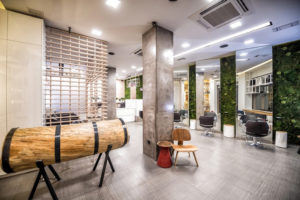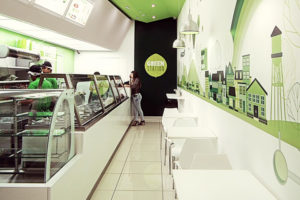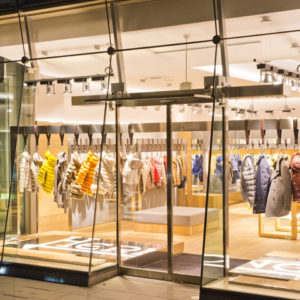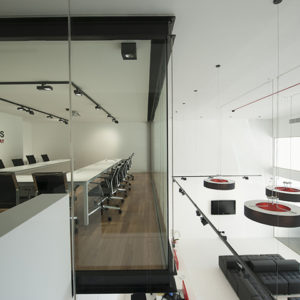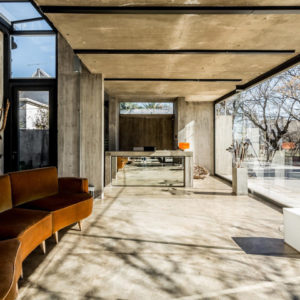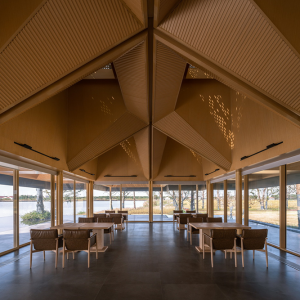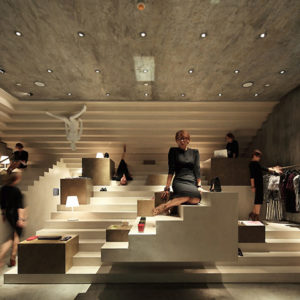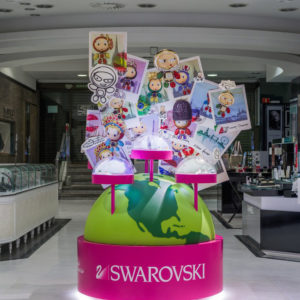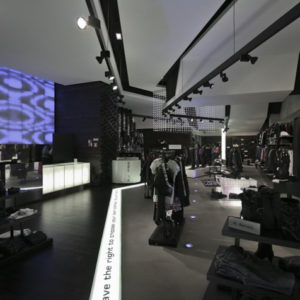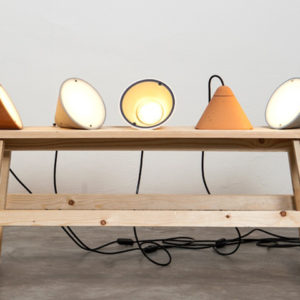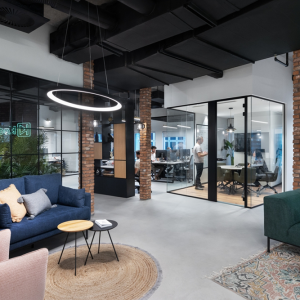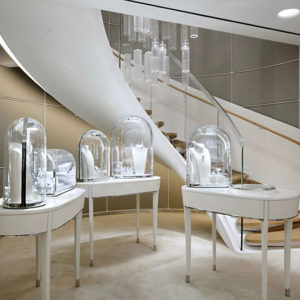


Morris Selvatico were approached to design the very first Park Clinic in Australia, a premium plastic & cosmetic surgery located in Woolloomooloo, Sydney.
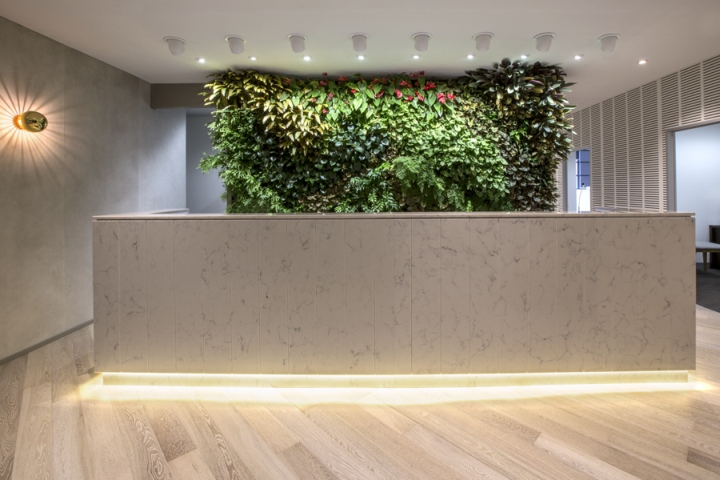
Warm timber flooring, marble and polished brass wall lights were implemented to set the mood as you enter the clinic. The impressive plant wall anchors the reception desk and injects an element of nature into the interior whilst playing homage to the name.

Large 1 x 3 metre ceramic tiles were used to clad the walls of the reception area adding texture and depth while dark timber veneer was used to make the space feel more intimate. The finishes palette was kept neutral and earthy to create warmth in an otherwise sterile environment. This simple palette was coupled with the layering of detail such as routed lines into the marble counter to create interest. Slotted acoustic panels were used to clad the walls in the hallway between the reception and consultant areas. The implementation of this finish served two purposes, firstly it was an effective sound barrier to maintain privacy between treatment rooms and secondly as a decorative element adding further layering of detail and texture.

It was important to create a professional yet warm introduction for this new clinic and the interior design direction certainly delivers.
Design: Morris Selvatico Interior Design
Photography: Ben Cole













Add to collection
