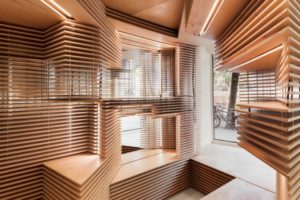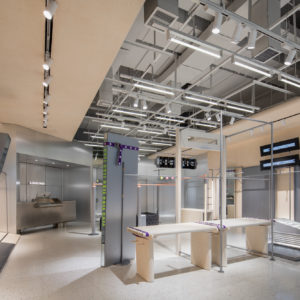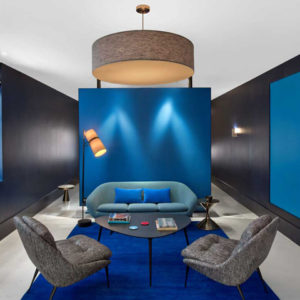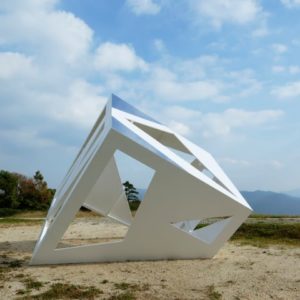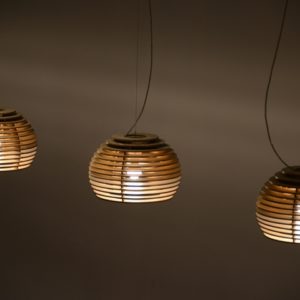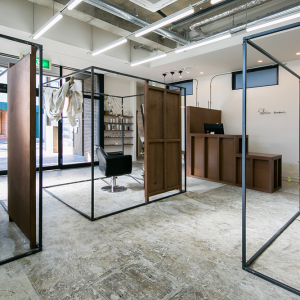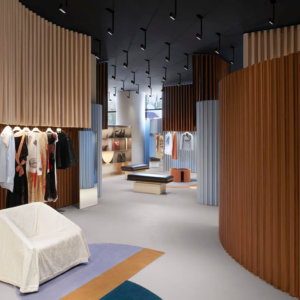
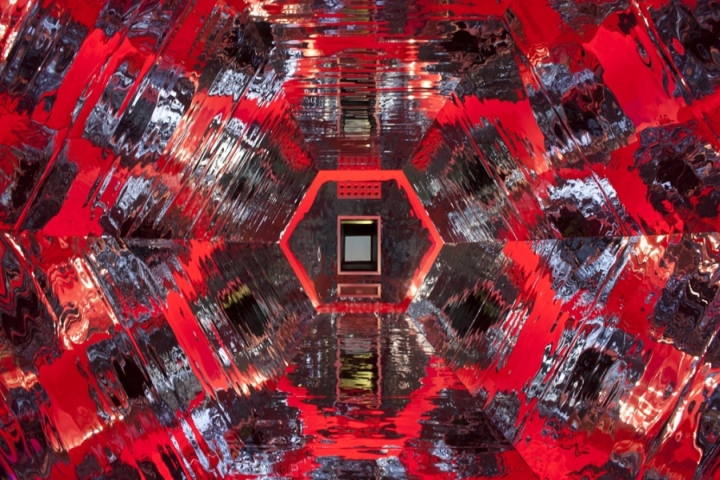

MAJORCA – A2 Arquitectos has transformed a squash court into a children’s play area on the island of Majorca in Spain, taking inspiration from the kaleidoscope, a toy that many generations have grown-up with. The Kaleidoscope project is a large-scale interactive space where children can play and experience optical effects created by reflection and movement. It is a fun and playful project which interprets a small toy into a whole body experience.

The design features a hexagonal-shaped space that is 9-m long and 2-m high, resembling a tunnel like space. The confined area allows children to enter and walk through while interacting with all aspects of the space and creating intricate optical illusions. The various shapes and visual mirages are a result of the acrylic mirror material that lines the interior and the natural lighting that floods in through the open entrance. Additional spaces for children to play wrap around the reflective tunnel which incorporate bright solid colours and detailing on the walls. The aim of the overall design for the project is to play with sensory experiences through the use of bold colours, reflections, textures and lighting to create different spaces that tie into the idea of a ‘world of dreams’ for children to enjoy.
Design: A2 Arquitectos
Photos courtesy of Laura Torres Roa
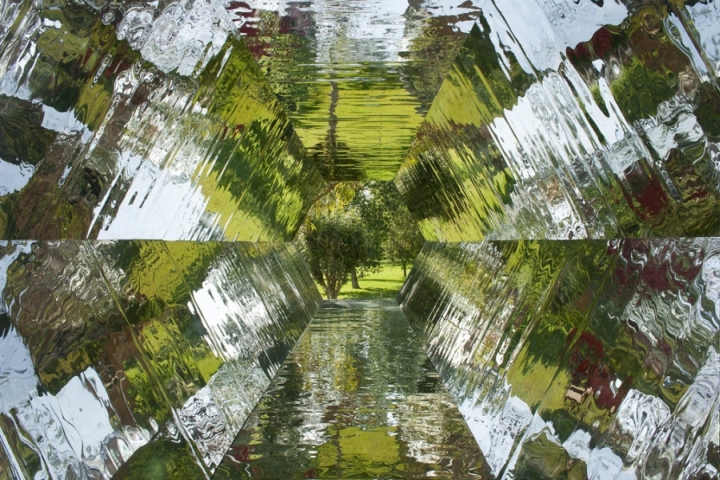
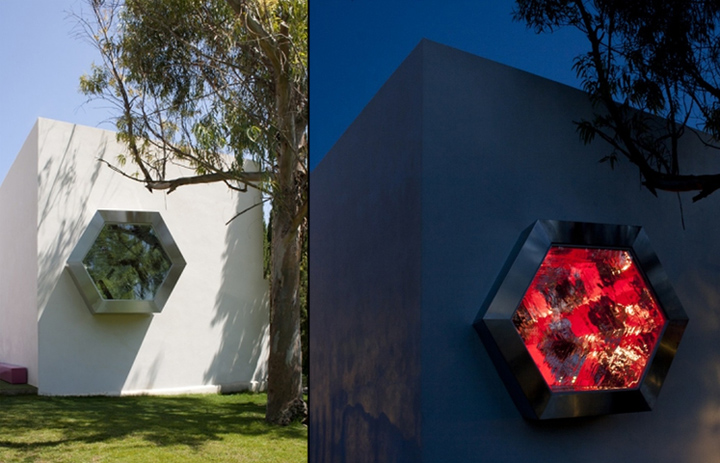
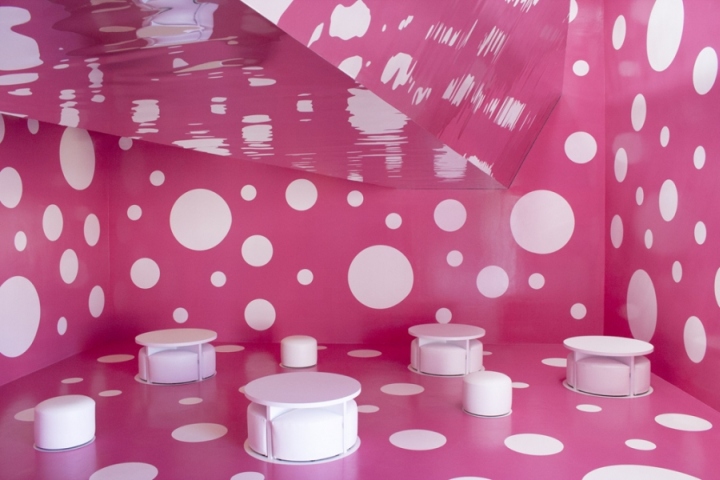
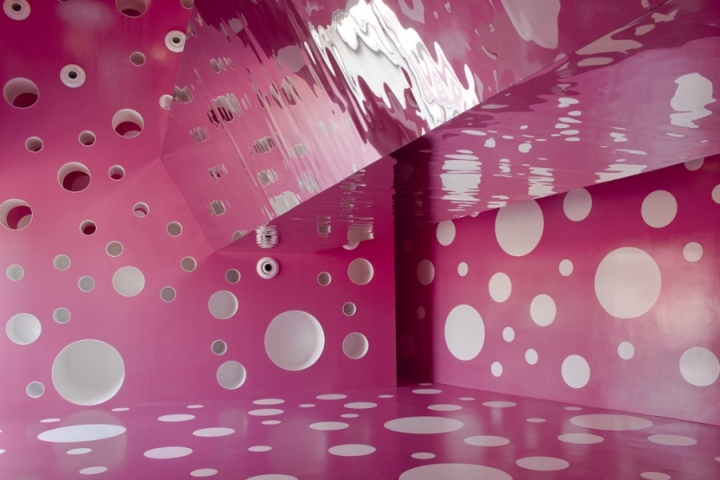

via Frameweb






