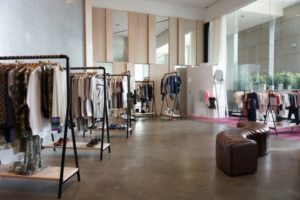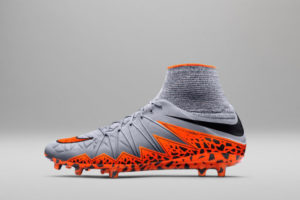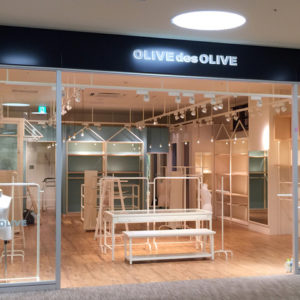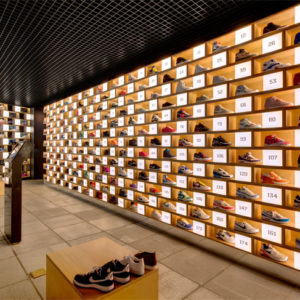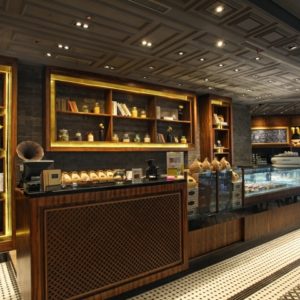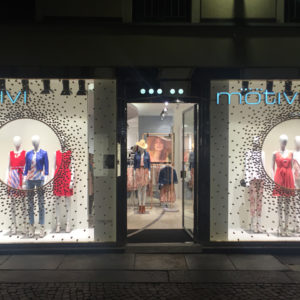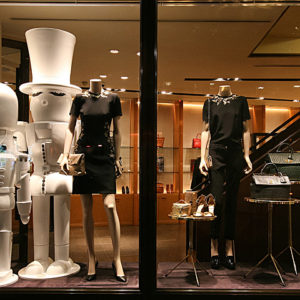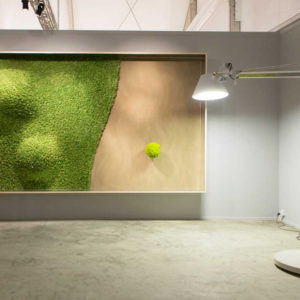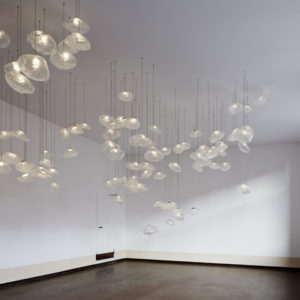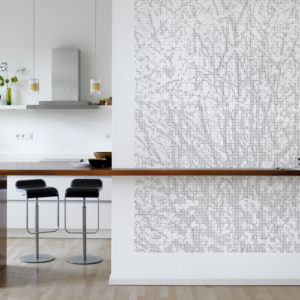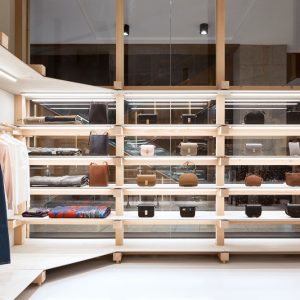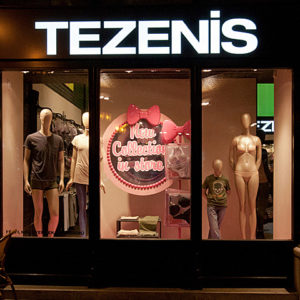


The Communique headquarters in yongsan, Seoul houses a public relations firm with fifty staff, as well as an indoor-outdoor cafe, and rooftop event space. Renovation of the 80’s era building was undertaken by DaeWha Kang Design, who used the structure as an excuse to make a bold visual statement within the older, traditional neighborhood.

Located on the ground floor is the designs boldest element, a mirrored stainless steel tree. The crystalline volume serves to make a welcoming, memorable space in spite of the low-clearance undercroft; formerly a neglected car park. The tessellated surface doubles the perceived height of the law-required overhang. An existing central column serves as the piece’s focal point, and clearly illustrates the cutting edge technology used.

The same distorted grid composes the granite panelling of the primary façade. Flat, diamond-like shapes move dynamically across the edifice, growing smaller as they move towards the most visible part of the building. Along the western face, the pieces become distorted, allowing for the various sized ribbon windows to show through. At the top, glazing is kept to a minimum in order to reduce glare; at the bottom, more glazing draws daylight into the depths of the interior.

Internally, the plan is organized to promote well-being and productivity. Traditional meeting rooms co-mingle with single person phone booth style spaces and creative collaboration areas to always ensure employees have the best possible working environment for the task at hand. Spathiphyllum lilies, proven to clear the air of five serious indoor toxins, are integrated throughout. This approach instills nature within the structure, and in some rooms, creates small havens from the bustle of the office.
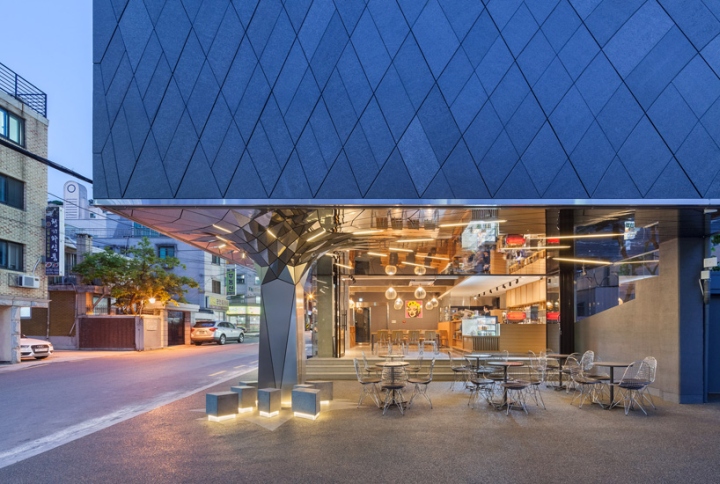
The café is designed for maximum engagement with the outdoors. Floor-to-ceiling glass faces the main street, and bi-fold doors open directly onto the sheltered terrace. Beneath, the basement houses a multi-function space for impromptu meetings, café customer overflow and/or short term tenancy by small, local businesses. The roof is designed in a subtle nod to korean typologies, with a meditative wooden deck that surrounds a central courtyard.
Images © Shin Kyungsub, additional photography courtesy of DaeWha Kang Design
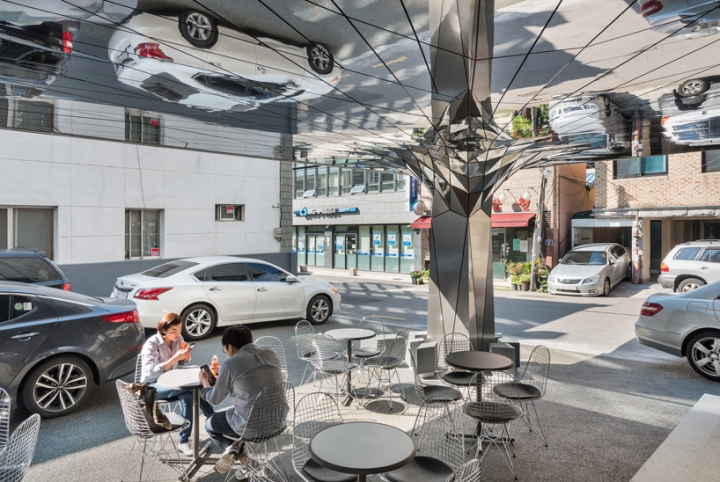
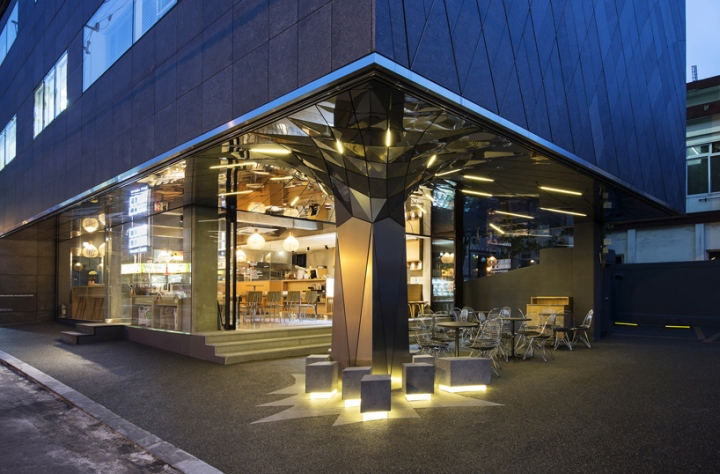

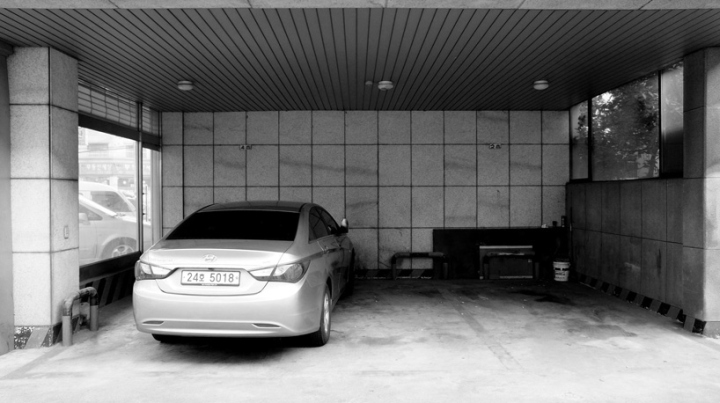
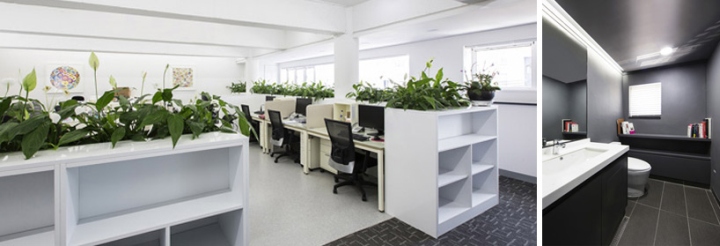

http://www.designboom.com/architecture/daewha-kang-communique-headquarters-seoul-korea-06-24-2015/










