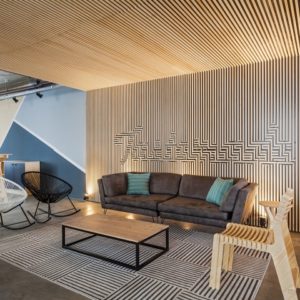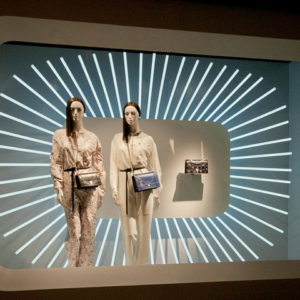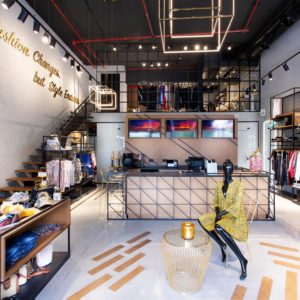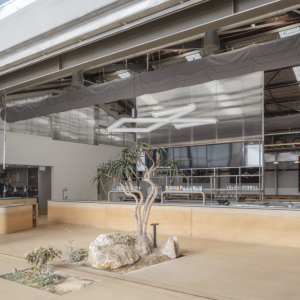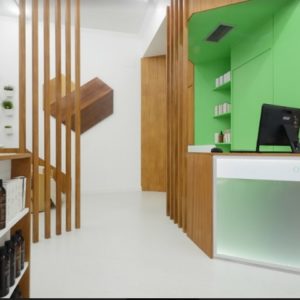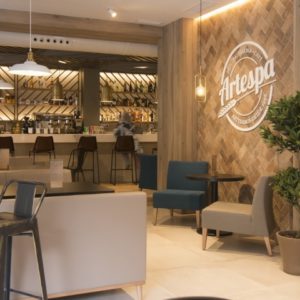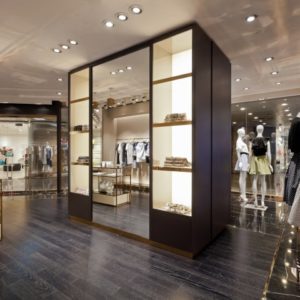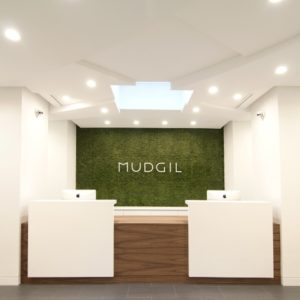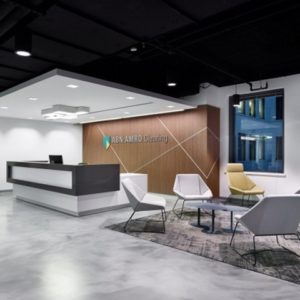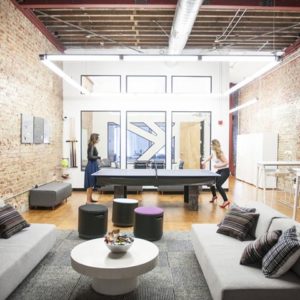
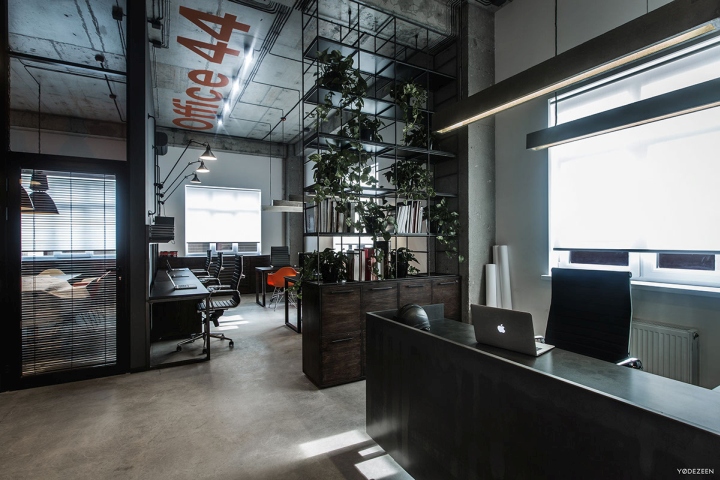

How do you think the office of a modern and promising construction firm has to look like? No doubts, it must be modern and to be functional. As the working space is not only the place for the workers, but also the point of meeting with the clients, it has to be eye-catching.
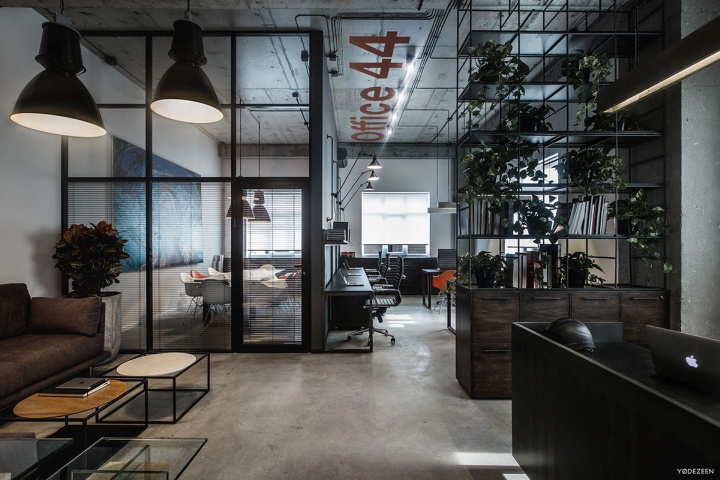
As we first entered the area we’ve founded it in an awful condition with a plasterboarded ceiling and primitive linoleum flooring. What we had to do at first was to cover floor with self-leveling concrete and to give to walls and ceiling an industrial look by leaving them unfinished. We’ve redesigned the space planning to it functional and convenient. The first thing we see as we enter the office is the an industrial steel reception desk in front of it is situated the guest zone, where the clients can relax on the soft sofa and admire the whole interior thanks to the open-space planning. The reception zone is separated from the working area with a floor-to-ceiling reinforced mesh shelves based on the chest of drawers made of smoked solid pine.
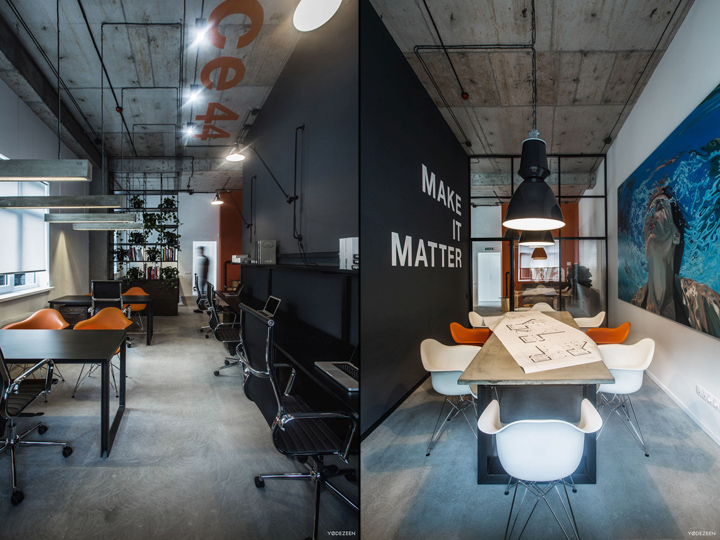
We have added bright accents like coral & orange furniture pieces and prints of the walls. LED linear lighting installed in concrete seating that works great with the general design concept. The huge painting by Ukrainian artist Dmytro Korniienko gives the breath of fresh air to the conference room and is a replica of an artpiece by Samantha French.
Furniture and LED linear lighting installed in concrete seating have been designed by YoDezeen and produced by local Ukrainian manufacturers.
Design: YoDezeen / Artem Zverev / Artur Sharf / Sviatoslaw Babiak / Irina Babich
Photography: Andrii Shurpenkov


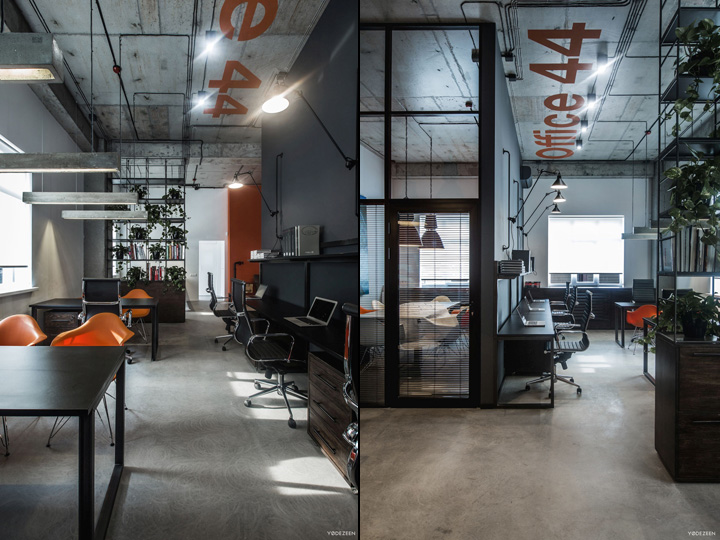
via Behance





Add to collection


