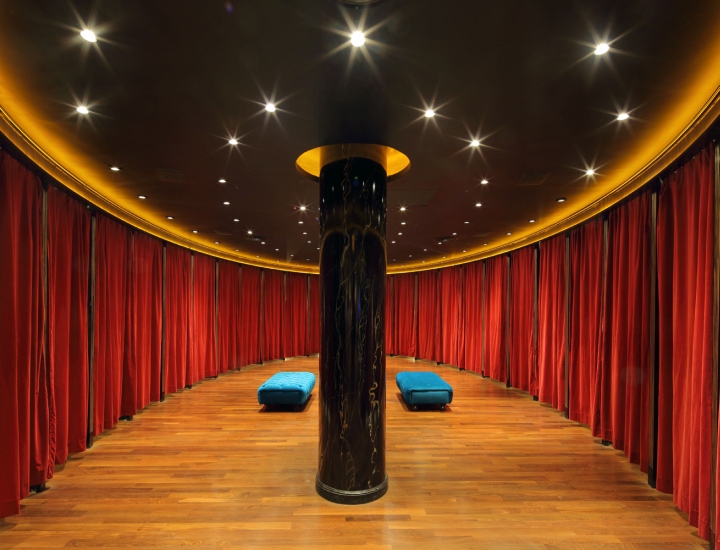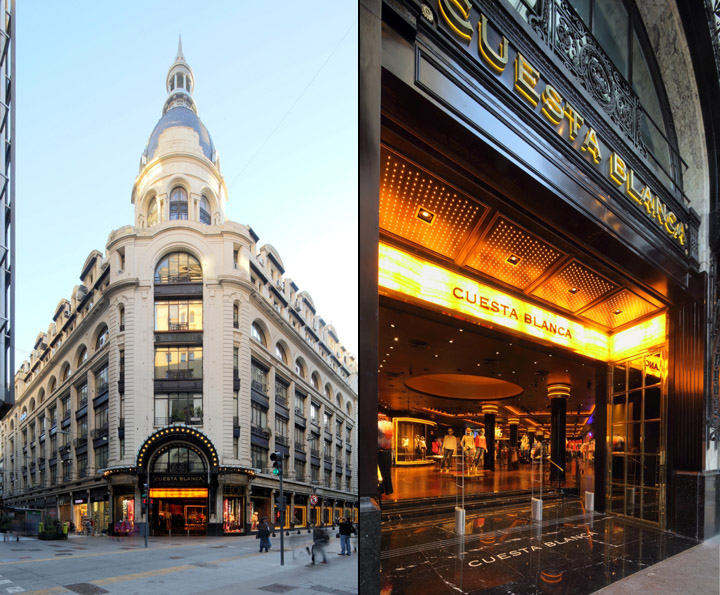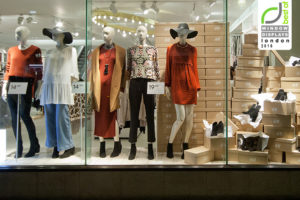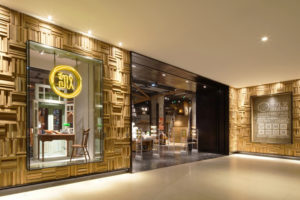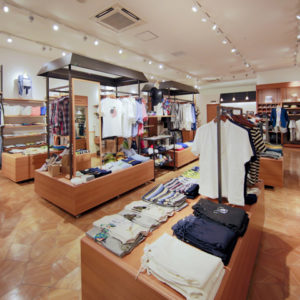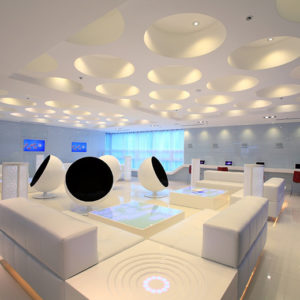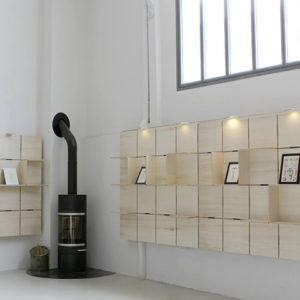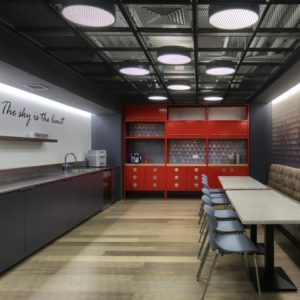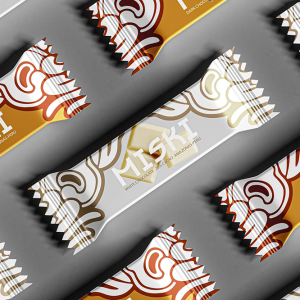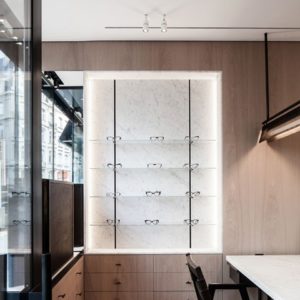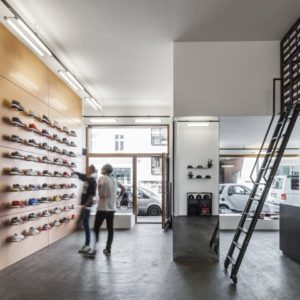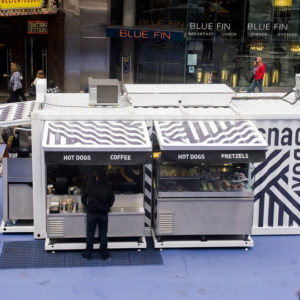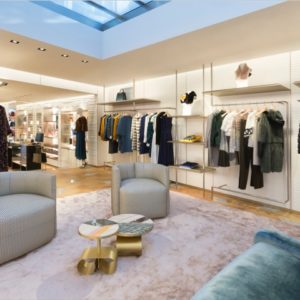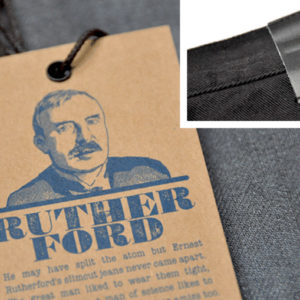
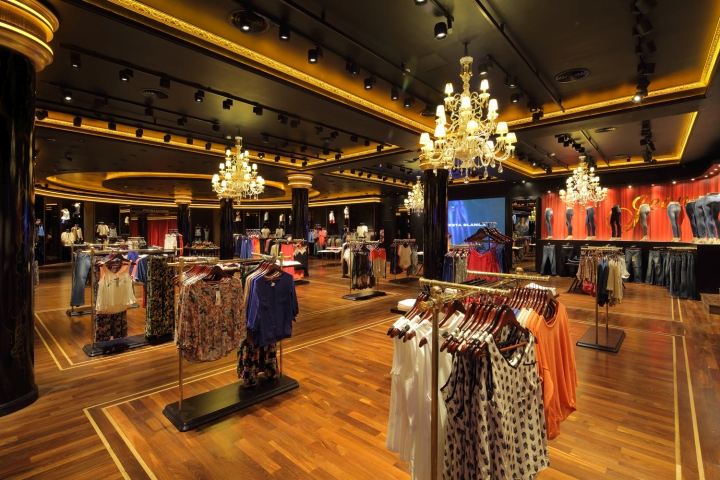

Well known to offer great style clothing for young women at accessible prices, Cuesta Blanca is without a doubt one of the leading brands in Argentina; for their flagship store they choose probably the most unique place at Florida Street (busiest commercial location in Buenos Aires), the ground floor of what once was the biggest and most prestigious department store in the country, Gath & Chaves, built in 1914.
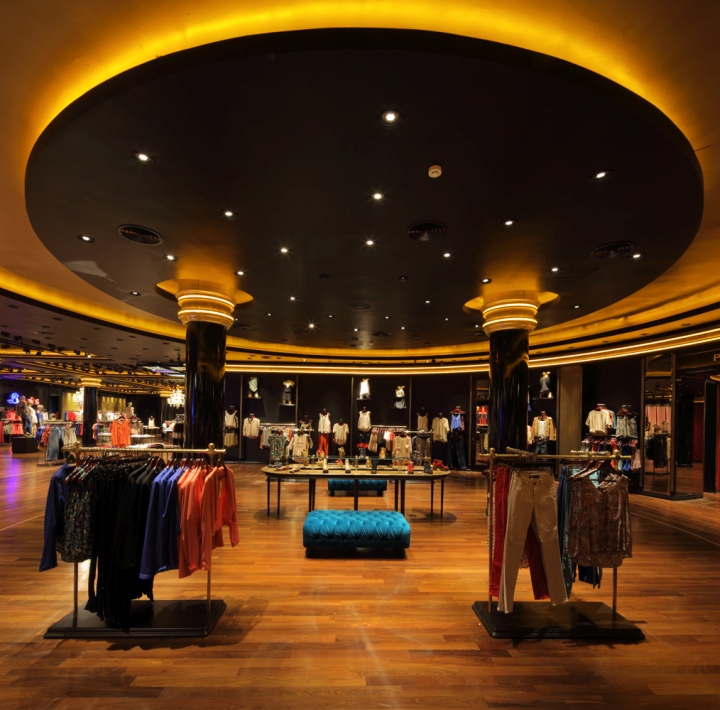
The 11,000 sq.ft. space had to be designed to reflect the Cuesta Blanca’s spirit in every detail. The architects who have been working on the brand’s image since 2007 bet on setting up a stage of luxurious environments, the kind you will only find at the top brand levels. The highest quality materials are carefully chosen and applied to every detail, from walls to flooring in order to promote a unique aesthetics that seduces and attracts consumers.

Facade:
At the corner, the original entrance and windows richness of the outside into the inside was a challenge. Since the space was previously used as demolished on previous interventions were rebuilt; not identical to the 1914 design though as new available resources are in place to enhance brand communication and visual impact (i.e. LED lighting); the original glamour and elegance of the “époque” were preserved though. Over the side street facade (Peron St.) where a line of 8 store windows is laid all original brass frames were restored; also new frames veneered in gold foil were added along LED lighting to maximize the visual impact and create a powerful surreal effect on this busy crowded streets.

Interior:
Bringing the richness of the outside into the inside was a challenge. Since the space was previously used as a bank facility the interior of the store had to be designed and built from scratch. To better optimize the dimensions and help to divide the space the ceilings were treated as key elements that would also embrace, translate and even enhance the luxury and richness of the original store style (Gath & Chaves). The choice of noble materials included brass, marble, natural wood, gold leaf and stucco.

The new magnificent fitting-room area resembles a lobby of an antique luxurious hotel; the idea is to take customers to a different scene almost like a movie set that allows for a tasteful fun-exotic experience; what could have been a mundane act of shopping now becomes art.
Using the latest LED technology, the lighting system was carefully designed to create an ambience of warmth as well as to improve the visualization of the goods, enhance their colors and make them irresistible.

The equipment carrying both goods and graphics were designed keeping in mind the dynamics of the business and its constant need of change and renewal. To sum it up this latest Cuesta Blanca flagship store by Botner-Pecina Architects aims at truly making shopping and unforgettable experience.
Design: Botner – Pecina Arquitectos
Photography: Gustavo Sosa Pinilla

