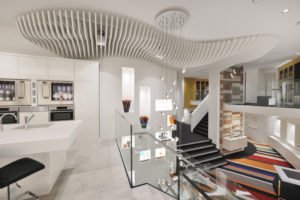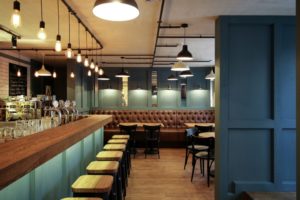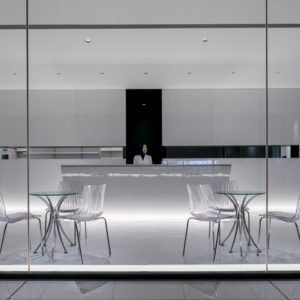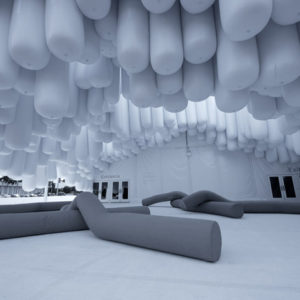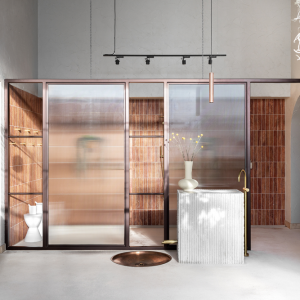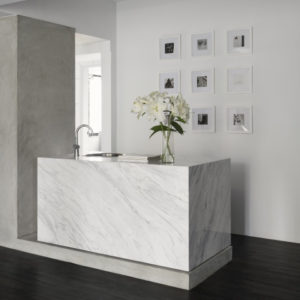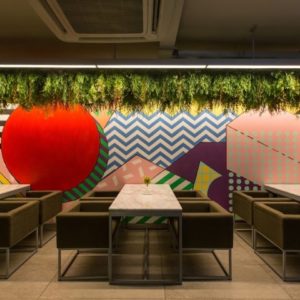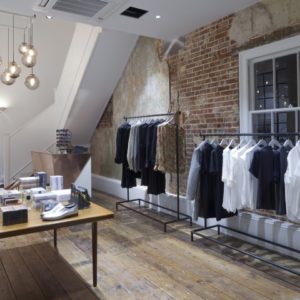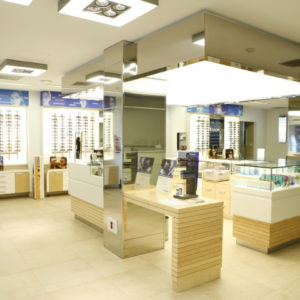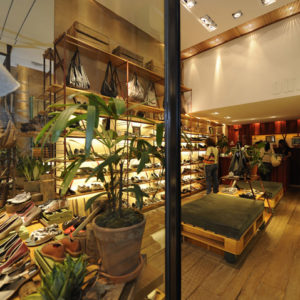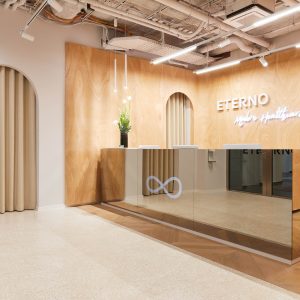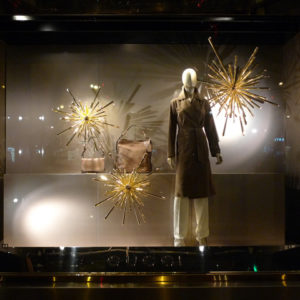


In the last 10 years, China’s demand for milk products has grown exponentially. The need for these products has caused dairy prices to increase across the globe, encouraging products to be imported. In 2012, the Nestle Corporation approached us to help design their first Dairy Farming Institute in China.

Located in Shuangcheng, Harbin, China, the Nestle Corporation began to invest in the area in 1989 to further develop its efforts in China. Harbin is known for its harsh climate, particularly during the winter. The area also lacked established construction teams and production capabilities to support the institute’s specifications. Despite all of these challenges, on October 15th, the Nestle Dairy Farming Institute was officially inaugurated.
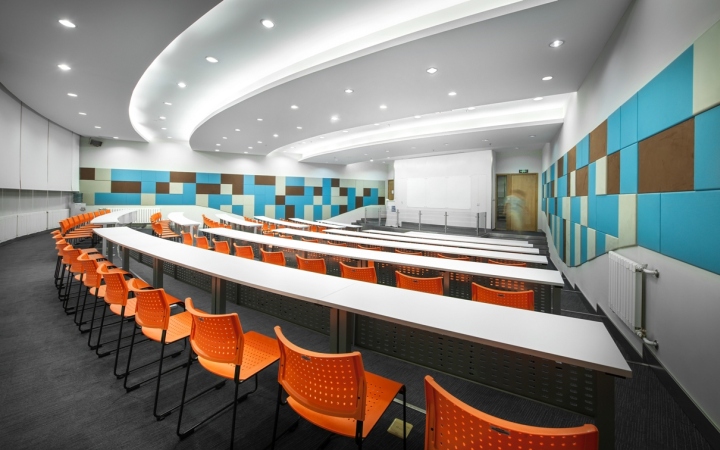
The Institute is located on Nestlé’s new 600,000 sqm dairy training compound. Consisting of three demonstration farms of varying sizes, the institute is a service center for the entire compound. With offices, training rooms, visitor experience facilities, including accommodations and food and beverage facilities for students and faculty, the institute was designed to promote Nestlé’s vision of modernizing Chinese dairy farming to enable farmers to meet China’s fast growing milk demand.

The building was crafted into 3 circular “O” shape levels; the shape was inspired by the concept of three-dimensional ripples. The designer was inspired by Nestlé’s vision to spread modern dairy knowledge throughout China with the hope that the institute would have a rippling effect over the region to help bring Chinese Dairy farming to the 21st century. The building’s circular shape also serves a variety of functional aspects as well. For example, it allows the institute to have maximum solar exposure throughout the facility and provides an optimum circulation distance, ideal for winters in Harbin.

Inside the building, design elements were inspired by Nestlé’s wide breadth of products and services. The main reception of the building is shaped to resemble a blob of milk; circular elements throughout the space give the space a fluid identity as well. Extending from the central lobby, research labs, a dining area, library, VIP dinning space, coffee shop, and large auditorium, comprise the remainder of the first floor. Located on the second floor are the majority of the institute’s teaching facilities, including two additional training rooms and 3 collaboration spaces, as well as some of the resident living accommodations and VIP accommodations. The last floor of the facility contains the remainder of the residence accommodations as well as a large activity center for the whole facility. In total, including faculty, residents and visitors, the center can welcome more than 120 people daily.
Designed by Inkmason












