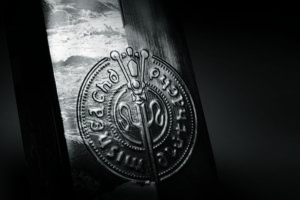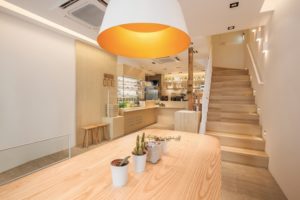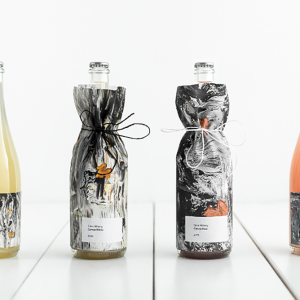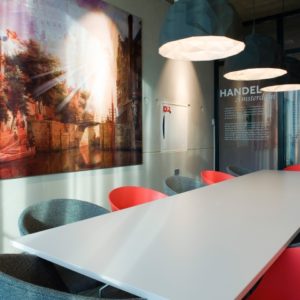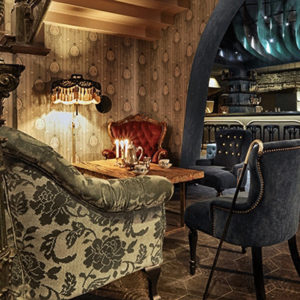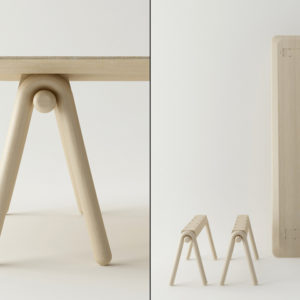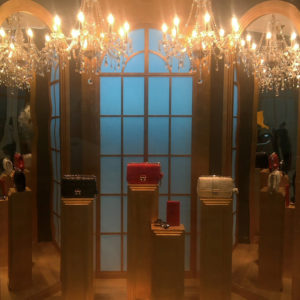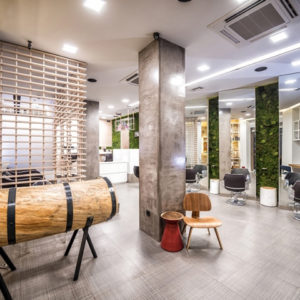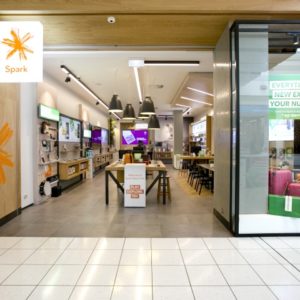


WOMENS FASHION FLOOR
Having worked with the Jarrold for a number of years, Furniss & May were asked to create a new design scheme for Jarrold’s womens fashion floor and shoe department at their flagship store in Norwich.

Collaborating with Now London on the project, the desire was to bring the spirit of contemporary international style to the space and create a timeless, open backdrop to their fantastic range of brands.

In this latest stage in the ongoing refurbishment of the 1840s building, the 17,000 sq ft floor has been recreated into a light, calm, elegant space, which is easy to shop and is the perfect environment to appeal right across the target market.
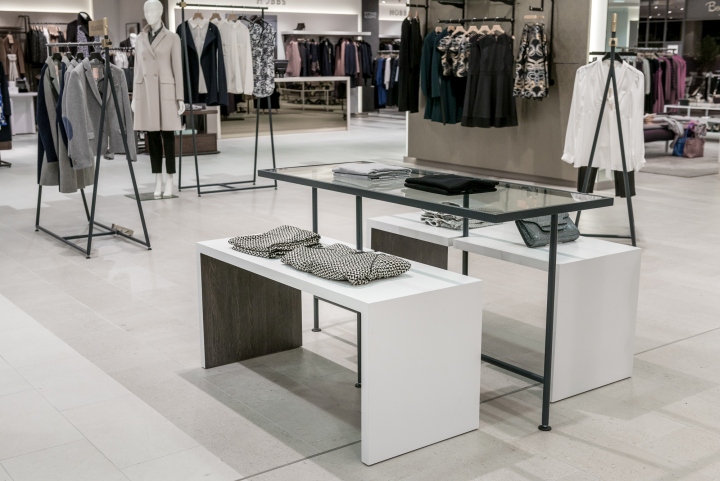
In the first week of trading, sales were up 10% on own-bought and 14% on fashion concessions.

SHOE DEPARTMENT
At 1,500 sq ft and with a mix of own buy and stand alone brands, the redesign of the womens shoe department was challenging and not without risk.
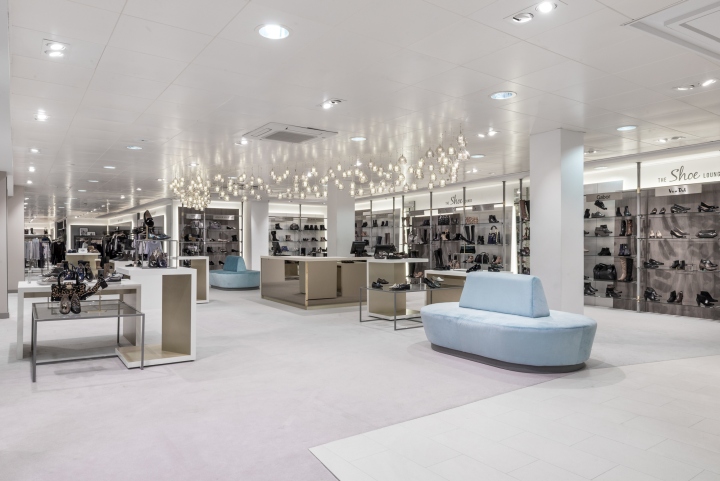
Glass shelves mounted on a full height tubular framework were backed with back lit staggered wall panels in a series of natural finishes and a delicate lighting feature was created by carefully suspending almost 100 glass pendants over the mid-floor fixtures.
Design: Furniss & May
Photography: Seb Barros













Add to collection
