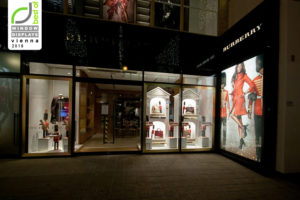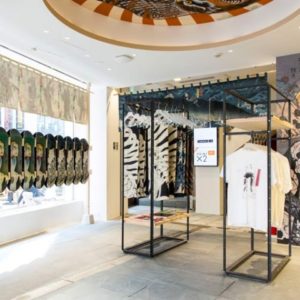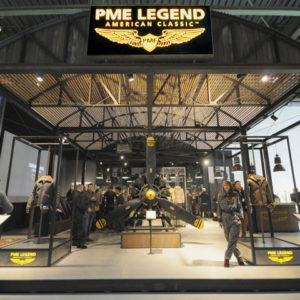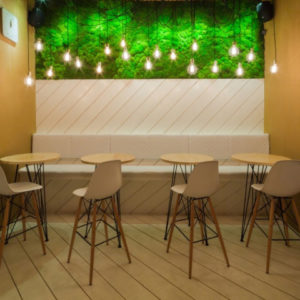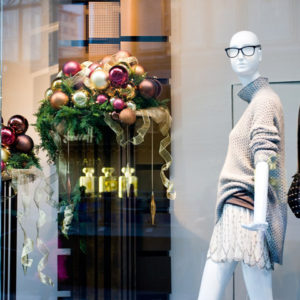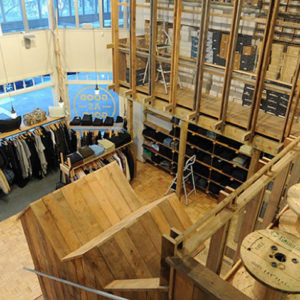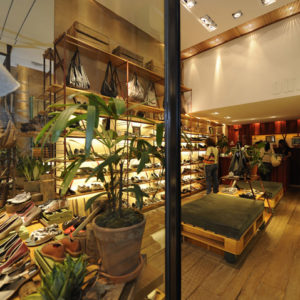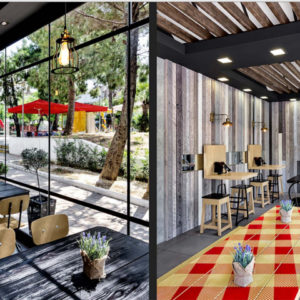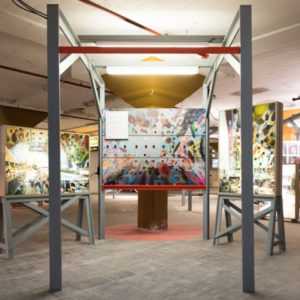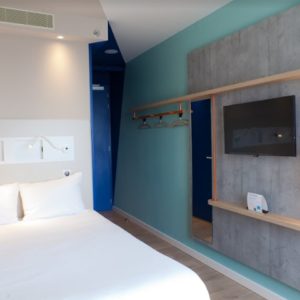
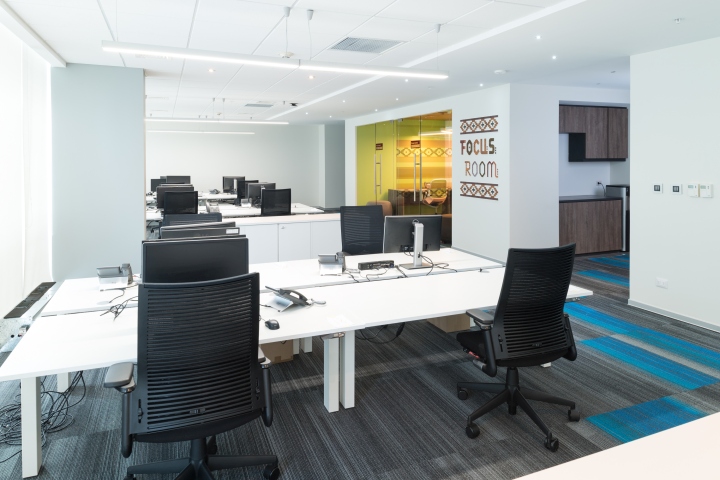

The project is designed around a main walkthrough that tours through the enclosures of the office. The circulation areas differ from the work areas by the use of vulcanite ceiling, as opposed to the PVC tiles used in all of the other spaces. Likewise, this differentiation is enhanced by the use of spotlighting and color accents in the carpet.
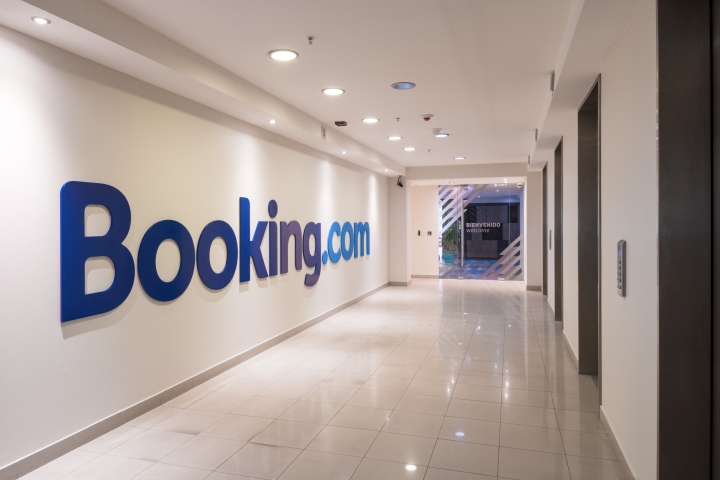
As a concept, the program relates to three different tourist areas in the country. A waiting room, a game room, and the lounge and dining room named “Breakout”. There are seven “Meeting Rooms” plus the work area, which is the “Open Plan”.
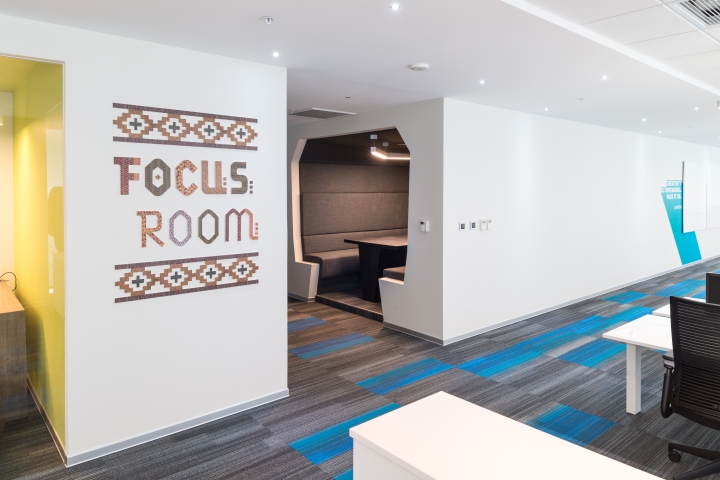
In the hall, the brand Booking.com greets the visitors as soon as the elevator doors open. From there on, you reach the Welcome Area, which uses an urban language inspired in the Metropolitan Area (of Santiago). There materials such as brick that respond to a city-like idea without leaving aside the much needed warmth required when giving a welcome.
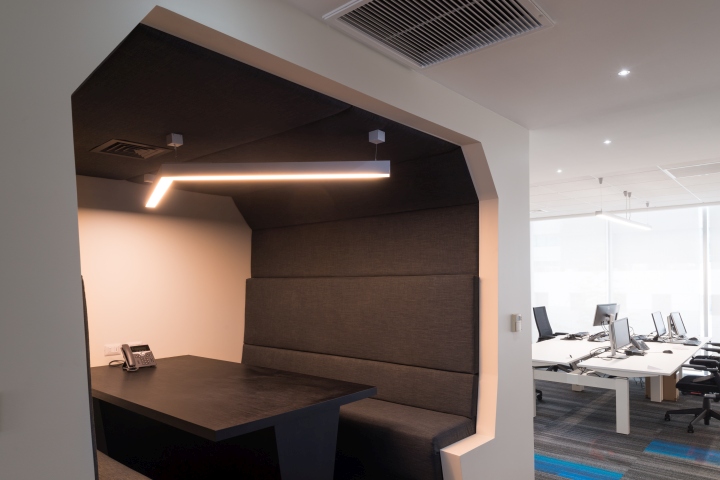
The Breakout, also inspired in Santiago, has an eclectic décor where the use of materials and textures is not associated to a single architectural style, but rather a sum of different design streams. White and colored ceramics, wooden-type floors, brick and wood paneling, metal elements and moldings with exaggerated volutes come together and give shape to a space with identity.
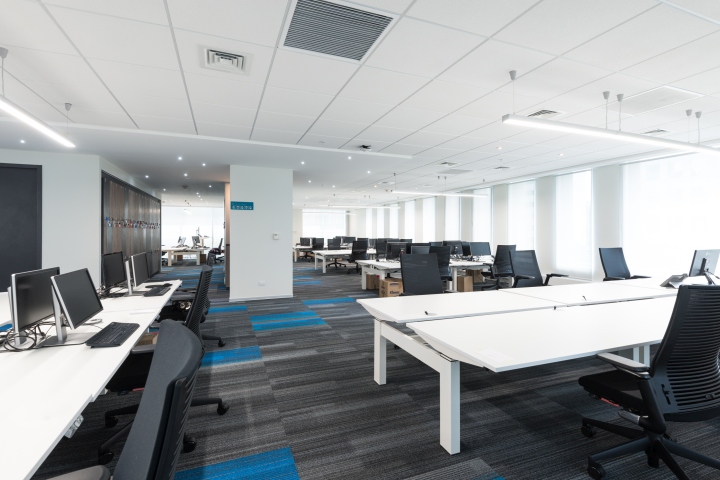
Another interesting room is the “Playroom”. Equipped with sports elements, one of its walls has a large picture of fans dressed in red “encouraging” the players. In contrast, only a few feet away, there is a casual meeting room with a graffiti painting from a local artist portraying South American culture and the unison of its different ethnicities.
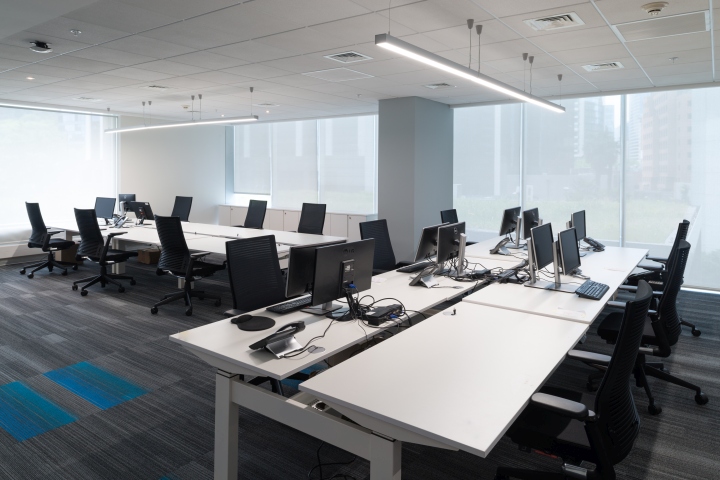
The setting of the Meeting Rooms makes reference to different geographical areas of the country, where we can find the Northern and Southern areas of Chile, and once again the Metropolitan Region.
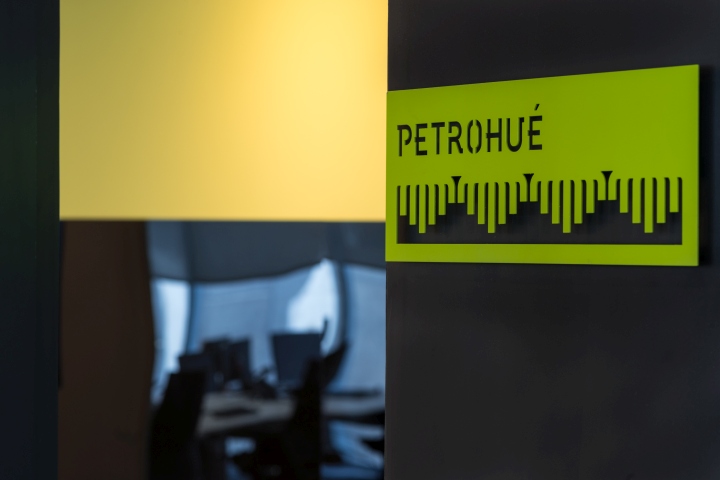
In the rooms that represent the north of Chile, “Limarí” and “Zapallar” warm colors prevail, reminiscent of the desert and its coast. Orange chairs and glass tables are used to represent water. Special elements are incorporated such as a surfboard turned into a bench and acoustic panels hanging from the ceiling reminiscing clouds.
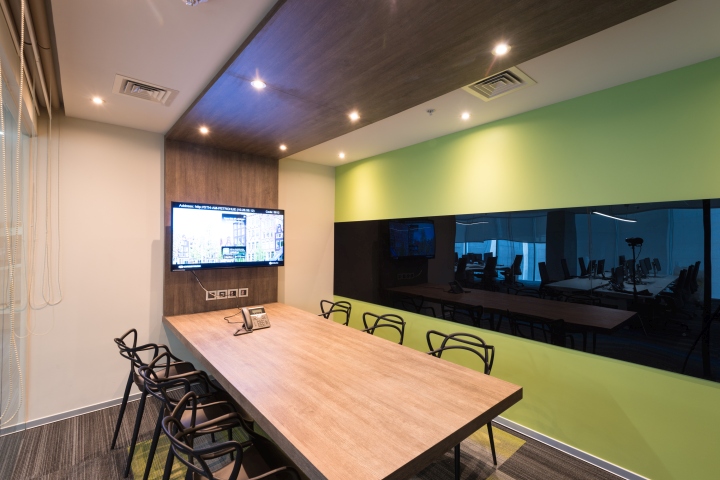
In the rooms that represent the south, “Petrohué” and “Focus Room”, the colors preferred are mainly green and brown tones. Built-in furniture with wood veneer is a link between the southern forests and the iconography of the Mapuche textiles inspired in the Region of the Araucanía.
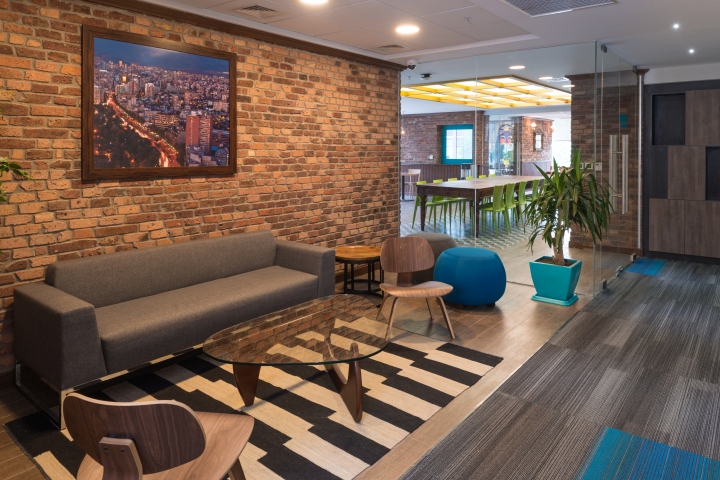
Next to these areas, there is a very particular meeting room that takes shape from an excavation on the wall, creating an ergonomic cove-like work space compartment for more relaxed meetings, mainly to be used by employees of the company.
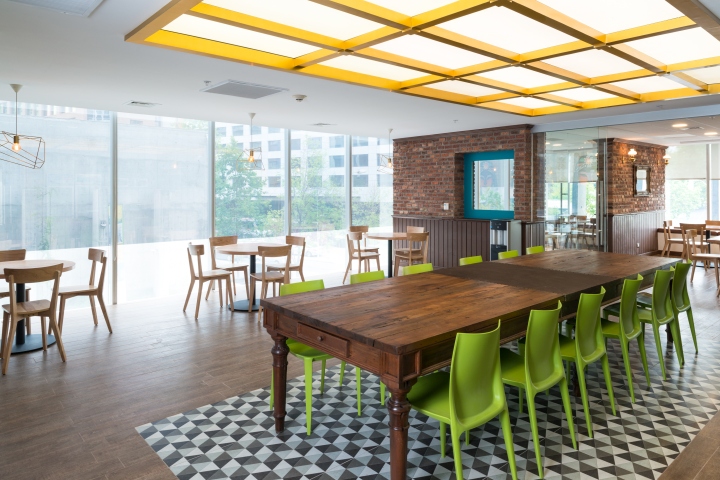
In the Open Plan, workstations are linearly ordered to one side of the circulation path, generating an open space free of visual interference.
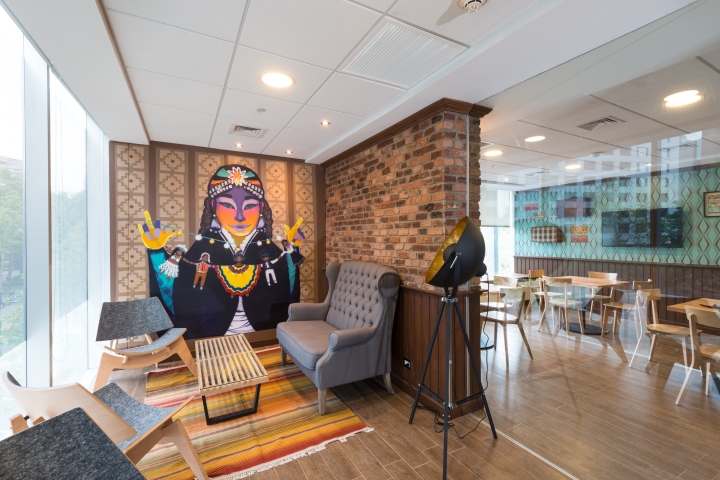
The sign system was also designed by Siente Cinco. The initial concept was to translate into simple lines or into a single stroke, the essence of the places to be identified, complemented with a color that contributed to the theme of the room. A format was also defined to deliver this information on a die-cut metal plate, making more dramatic the figure-background effect. In the case of service areas, such as printers, storage, and bathrooms, icons where designed and are replicated repeatedly to form a pattern. These designs are informal and fun and help creating a friendly and familiar atmosphere inside Booking.
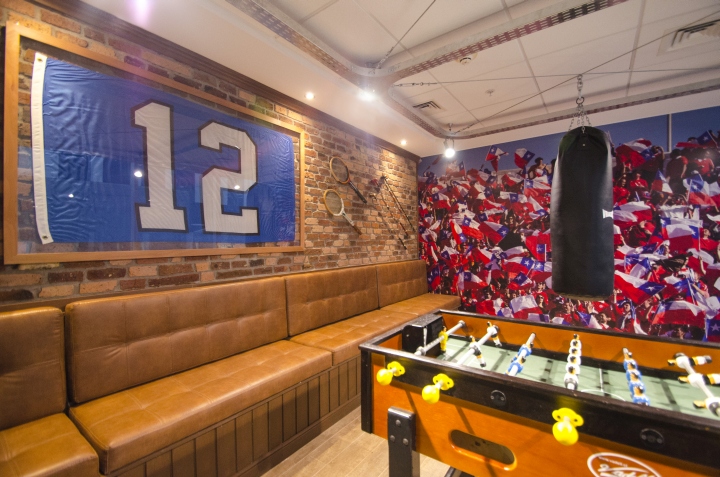
Both collectively and individually, the different spaces designed for the new Booking Suite entice users to explore and feel part of Chile and its particularly colorful traits and geography.
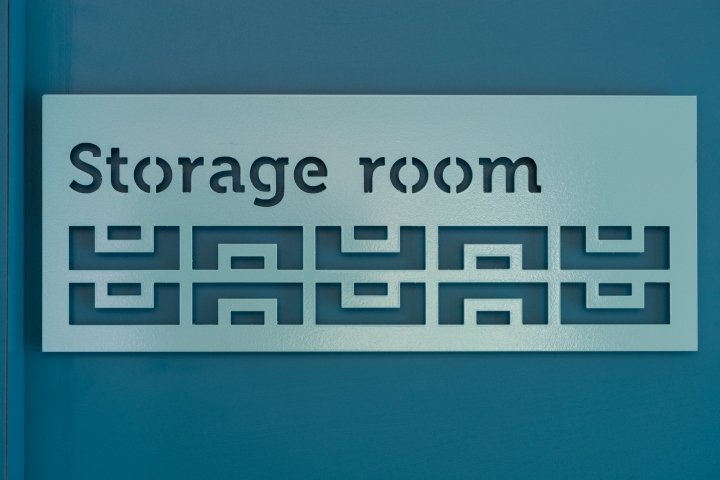
About Siente Cinco
Siente Cinco is composed of a group of professionals with backgrounds from different areas of design, architecture, and marketing. We combine our disciplines to deliver comprehensive and strategic solutions, ensuring more efficient responses that meet the needs of our clients. We offer a design service that ranges from the creative stage, to the implementation and managing large-scale projects. We also advise our clients through every stage of their projects, delivering solutions and alternatives throughout the complete process.
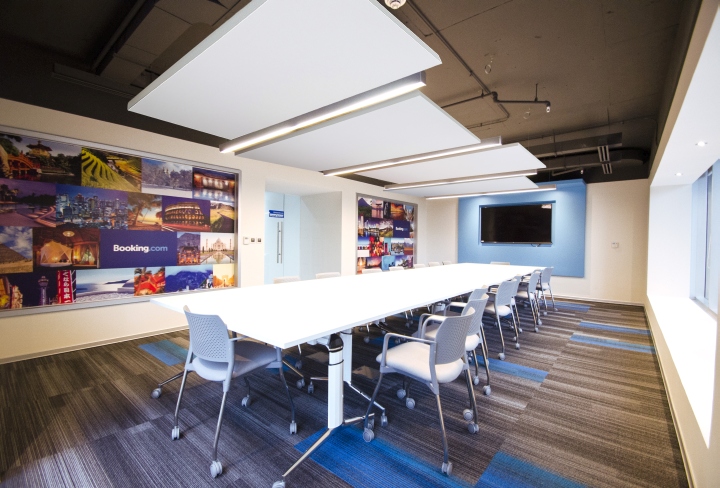
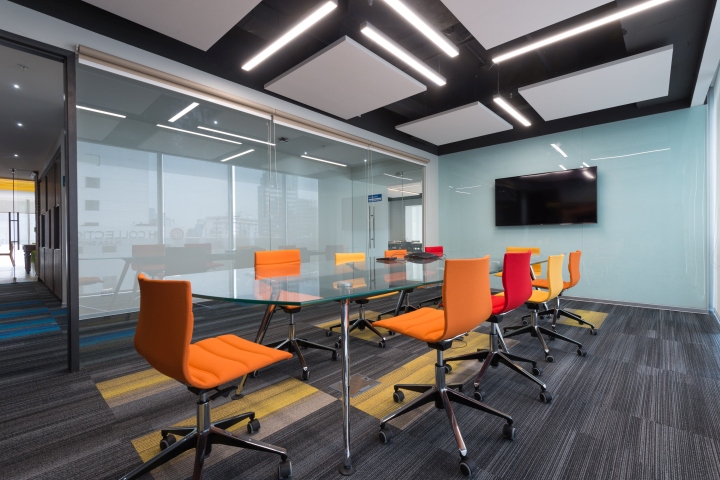
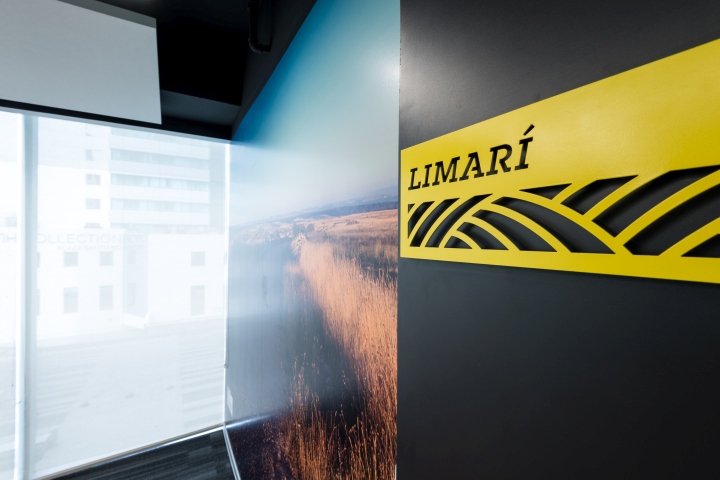
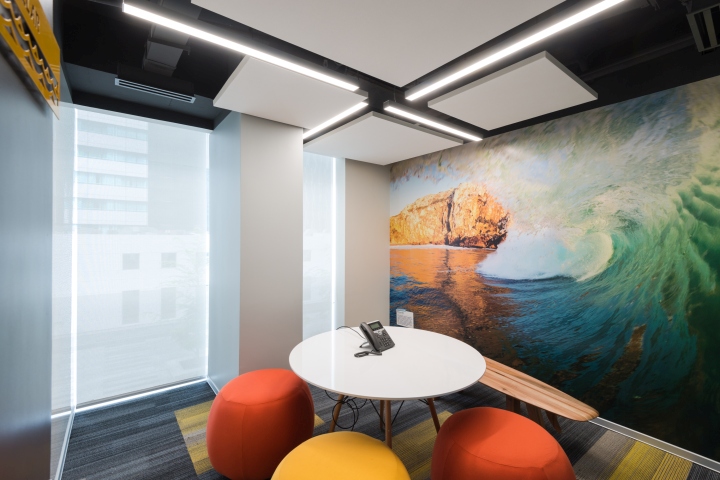
















Add to collection

