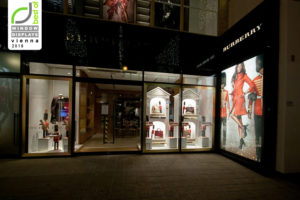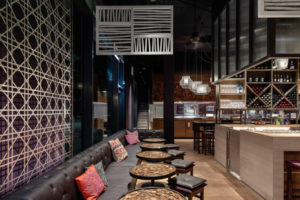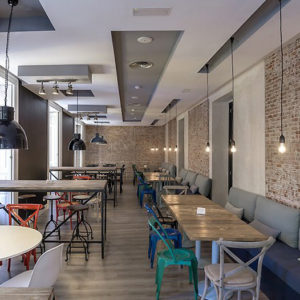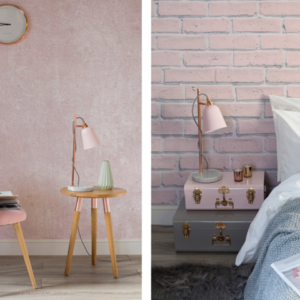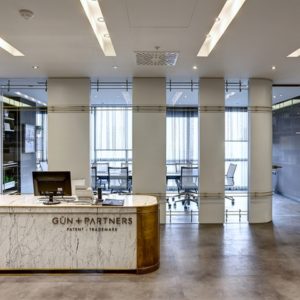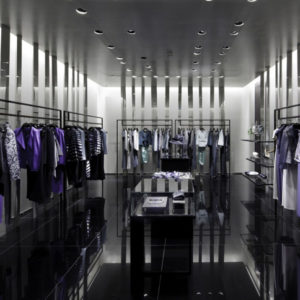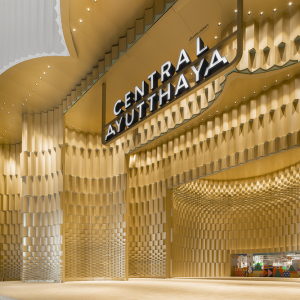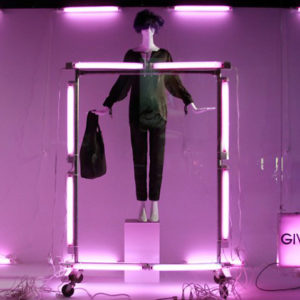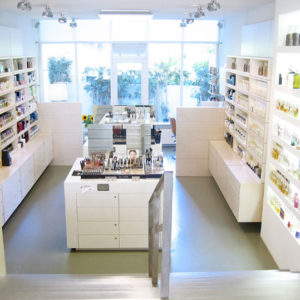
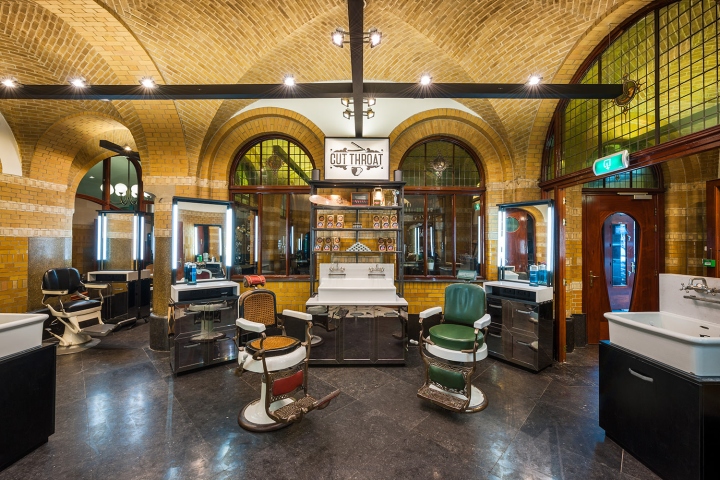

In the very heart of Amsterdam, the Cut Throat brand stays ahead of the game, by introducing a hospitality component and a Cut Throat kitchen to the exisiting barbershop, thus making it the utlimate place to hang out for both guys and girls.
The well-established Amsterdam Cut Throat Barber offered a world-class shave, trim or cut together with a superb barista made coffee. However, the bustling joint in the center of Amsterdam’s rugged neighborhood ‘De Wallen’ was getting a tad too cramped, as was the barbershop industry in Amsterdam.
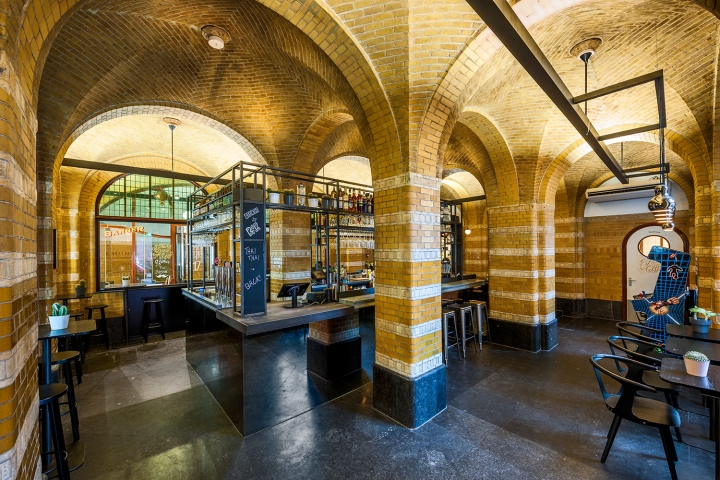
KILLER SITE
As most good things come to those who wait, the owners of Cut Throat carefully staked out a killer site for their evolution in the iconic Amsterdam Stock Exchange’s former post office come café. Coincidentally, it had previously been converted into a traditional barbershop by the Van Gendt brothers in the1930’s.
The 1890’s building is considered the oldest modern stock exchange building in the world. Its strong architectural features such as arches and columns decorated with mud brick and glazed tiles, art nouveau wooden window frames and doors have passed the test of time beautifully and offer a perfect backdrop to insert the new, refined, cutting edge Cut Throat experience.

INTERIOR
The look and feel combines a traditional luxury barbershop with a lively bar and restaurant that is both a waiting area and a laidback dining destination. TANK steered clear from the typical ‘vintage’ barbershop look, and designed a unique interior, paying homage to the historical site whilst incorporating masculine materials and a cool colour palette that bridges the existing building with the Cut Throat brand.
It was important not to fight with the existing architectural language and overwhelmingly warm colour palette. Thus as a principle, we treated any new design elements and materials in a controlled and consistent way. Anything new that we added stayed within a palette of cool, reflective, fresh and natural materials such as zinc, steel, wood and white stone, reflecting the boys original NZ heritage and outdoor lifestyle.

CUSTOM-MADE BAR
The layout heroes the central bar, flanked by the bustling barbershop on the perimeter, allowing clear views both ways. The custom-made bar features grey mirror and zinc and a simple metal framework on top to integrate lighting, plants, glass and a bottle display. Due to the buildings status as a monument, bar and barbershop elements had to be somewhat freestanding.
CHALLENGE
The biggest challenge was for the lighting, which is solved by designing custom channels or tracks and suspending them from the grid of existing points within the arches. From these lighting could be created up and down as needed. Powerful LED uplights in the barbershop allows for a virtually daylight environment suitable for cutting and shaving, and softer ambient pendant light creates intimate dining zones in the restaurant area and around the windows. Light and simple finishes complement the strong architectural language, as well as reflecting the relaxed, outdoor New Zealand lifestyle and attitude that is signature to Cut Throat.
CUT THROAT KITCHEN
The existing kitchen, tucked in the back of the restaurant, has been framed with a shelving and display element with integrated heat lamps, to bring some of the plating activity to the forefront of the restaurant.
Cut Throat recruited New York and London chefs, Noah Tucker and Tony Joseph to own and operate the kitchen, offering a fun, eclectic menu specializing in new school American cuisine, such as fried chicken, waffles, baked eggs and taco salads.
BRIEF
Respond to the need to evolve the Cut Throat Barber brand to say ahead of the currently saturated market, thus introducing a hospitality component to the existing barber shop, and the ultimate place to hang out for both guys and girls.
Design: TANK Interior Design & Branding / Lead designer: Samantha Ellinson
Photography: Teo Krijgsman
Interior construction: The Set Company



