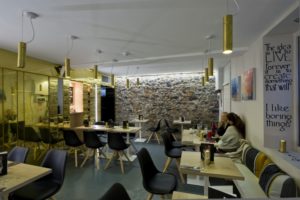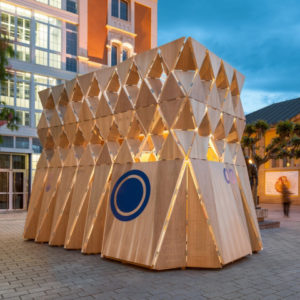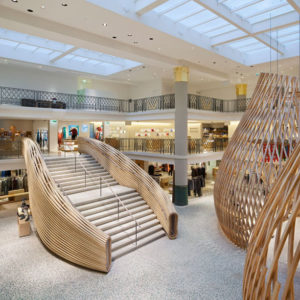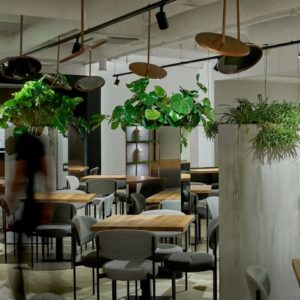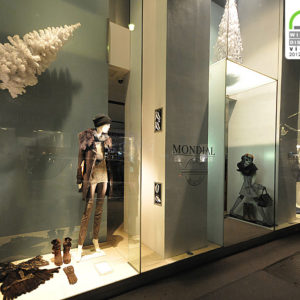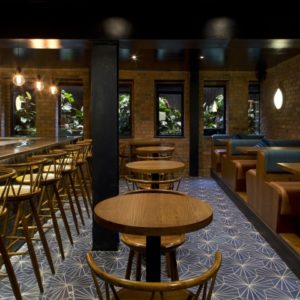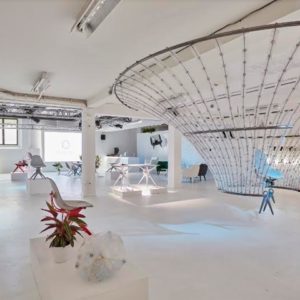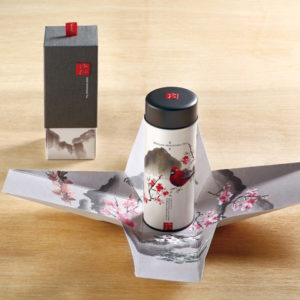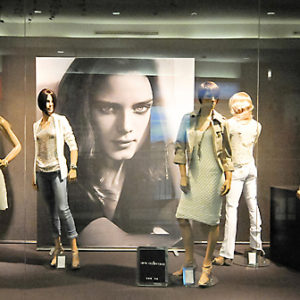


Colours and materials are used to mark the different zones of this revamped Antwerp fashion boutique by local studio Dialect, which also features a display case filled with Barbie and Ken dolls. The Step by Step store is located on Antwerp’s Steenhouwersvest – a street close to the River Scheldt lined with various clothing and furniture stores. In order to keep focus on the store’s range of designer clothing, Dialect created a pared-back interior using raw and natural materials.

The entrance of the store acts as the display zone, and features a raised window with concealed storage space underneath. A glass cabinet to the left of the door is filled with Barbies – the dolls that were recently redesigned to include more body types and skin tones – as well as other action figures.
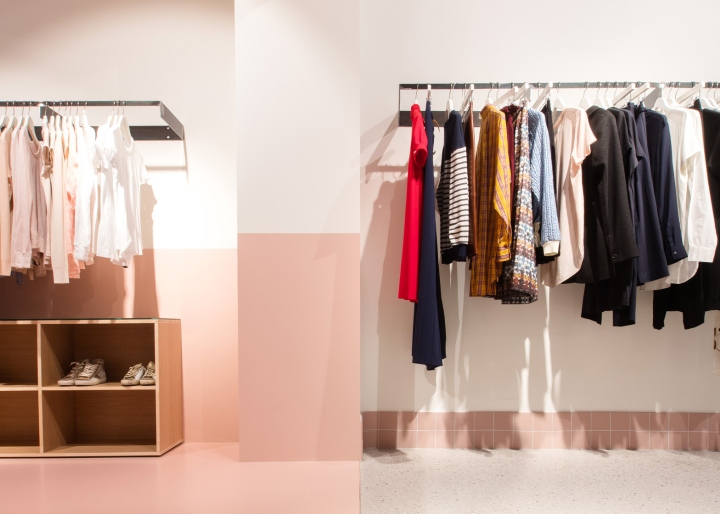
Raw neutral materials are used across the first part of the store to allow keep the focus entirely on the clothing. Garments hang inside black wood closets to the left of the room and a number of clothing rails made from varnished raw steel are contained on the righthand side.

The ceiling is painted a midnight-blue colour and is illuminated by Michael Anastassiades’ Mobile Chandelier 6. Towards the next section of the store, the rough concrete floor blends into pink-toned screed. The colour of the floor extends to the walls. The stained black cupboards of the previous section are replaced by oak veneer. A sales counter is made of oak and steel, and has a light-blue polyoxymethylene top.
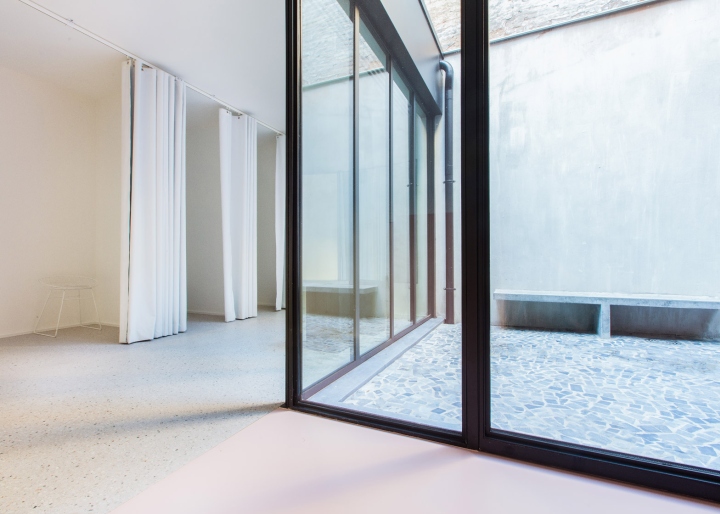
“The middle part has pink floors and walls, and is more homely, cosy and informal,” they said. “Pink is the store owners’ favourite colour. This is the part where they would like to have a nice chat with the customers, maybe have a coffee.” An outdoor patio separates the middle section of the store from a series of fitting rooms. Here, white-painted walls are paired with concrete flooring.

“The patio separates the middle part from the fitting rooms and creates a natural barrier,” said the team. “This allows the costumer some privacy, but means the store owners can still keep an eye on the fitting room and provide help when needed.”
Photography is by Bart Kiggen










