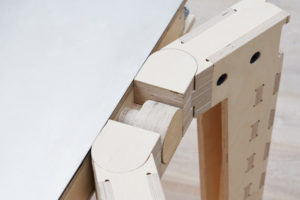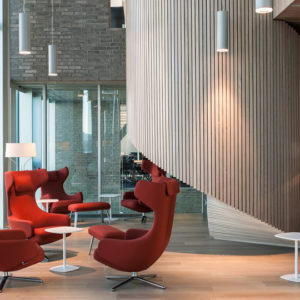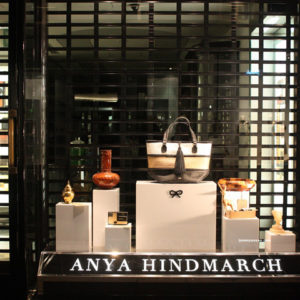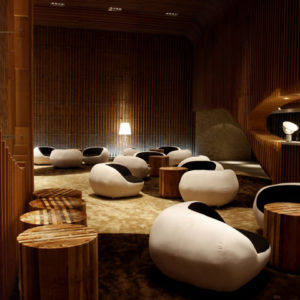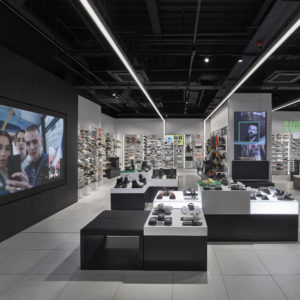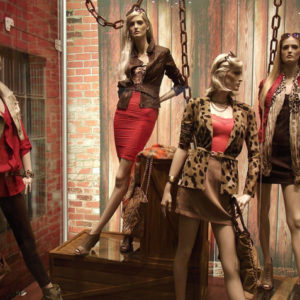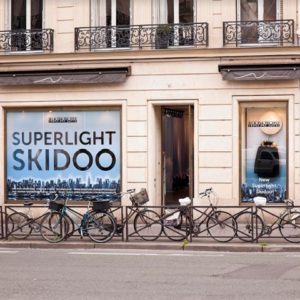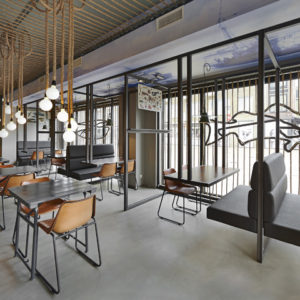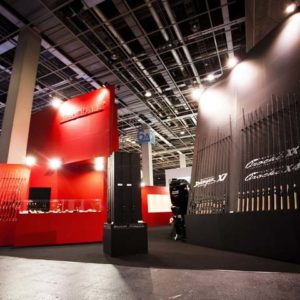
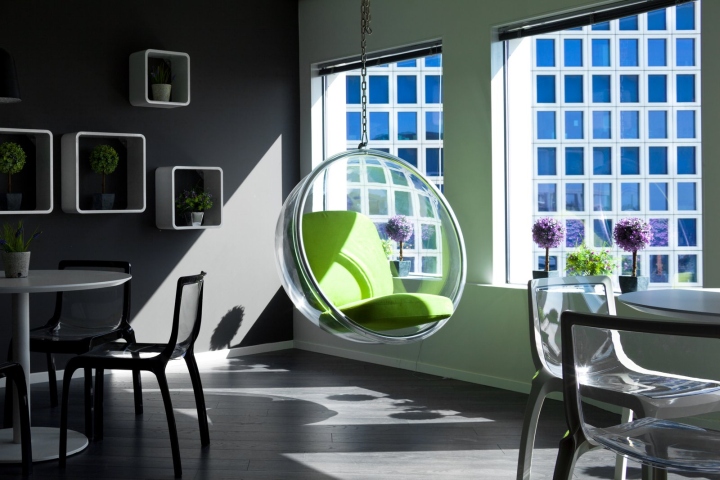

NG-Interior Design has developed the new offices of interior home design website Houzz located in Tel Aviv, Israel. The company has branches in London, Berlin, Moscow, Japan and Australia. A development center for the mobile app has recently been opened in Tel Aviv, Israel.
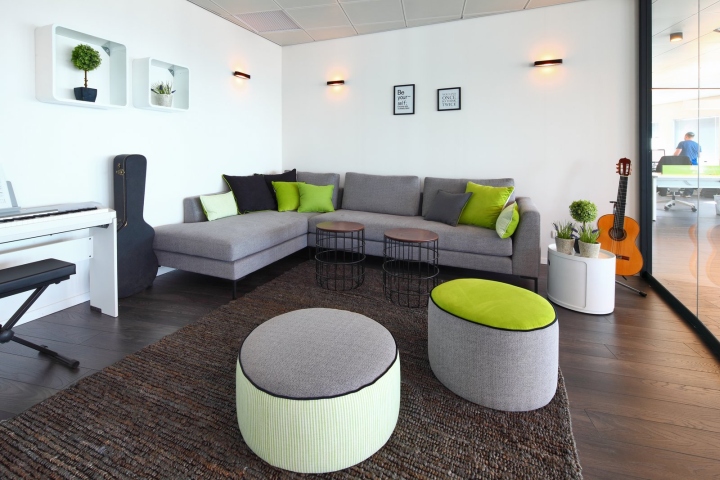
The website and app are visited by some 30 million customers a month, looking for inspiration and solutions for renovating and designing their homes. Houzz has created a global community that connects customers with designers and architects who upload photographs of their work on the website, offering a pleasurable and convenient renovation experience.
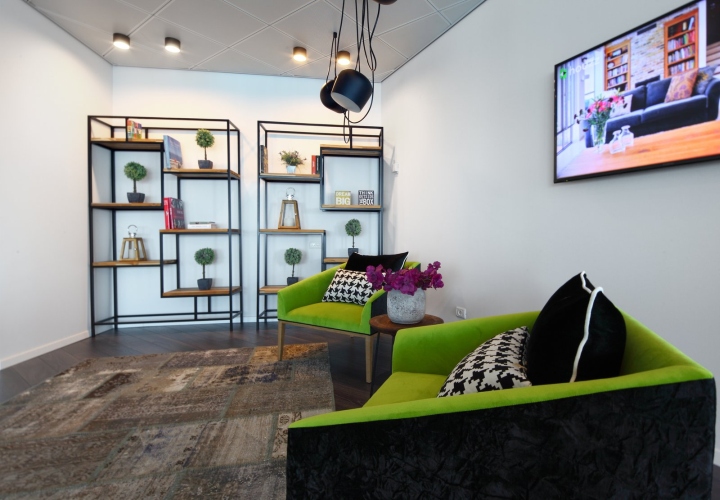
Like the company’s website, its offices are also divided into conference rooms designed as rooms in a house, and in all of them, the focus is on the comfort of the employees and the home-like atmosphere that underlies the nature of the company and its business.
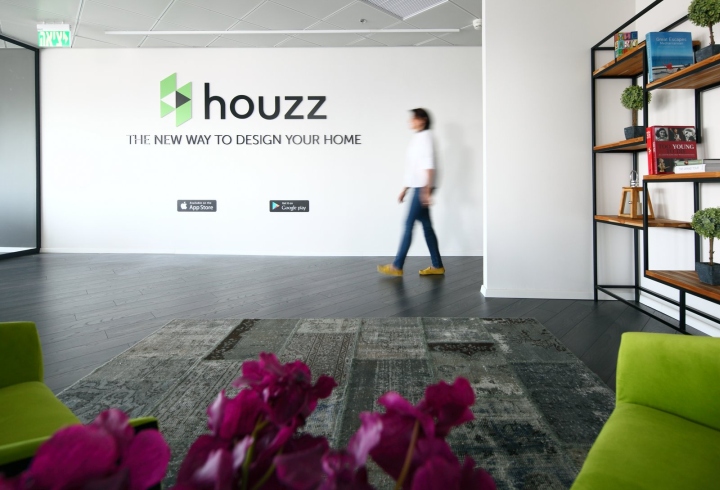
In the Israeli offices, the lobby has been designed as a library. The other conference rooms are designed as music rooms (with an organ and guitars), a children’s room made colorful by wall stickers of colored pencils, and a bathroom (wall facing and sanitary fittings in black and white, and the green of the logo in the upholstery of some of the transparent armchairs).
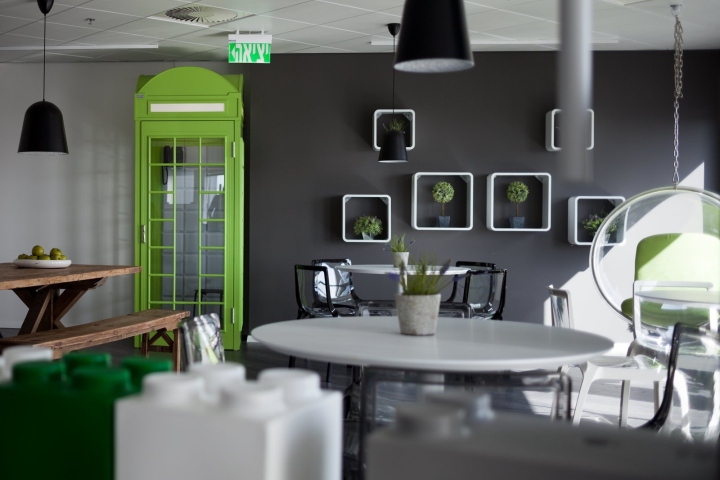
The rest of the area is taken up by the open space and the Houzz Café, which is designed as a home dining room, separated by a partition of giant Lego blocks. In addition, there are two elements that appear in all the company’s offices around the world: a telephone booth in the green of the company logo, and a rocking chair which, in Tel Aviv, is transparent, giving the sitter a view of the endless vista that can be seen from the windows.
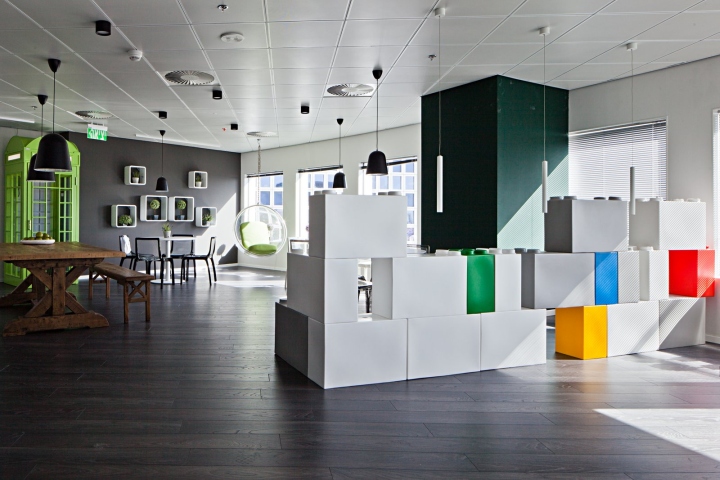
The open space is bounded on one side by huge windows looking out over the urban landscape and the seashore of Tel Aviv, and on the other by the inner ring of offices and conference rooms, designed like the rooms of the house and separated by clear glass walls, providing natural light for the entire office area. Between the open space and the conference rooms a circular corridor leads to the Houzz Café, emphasized by black ceiling light fittings that mark out the curved lines of the round building in which the offices are housed.
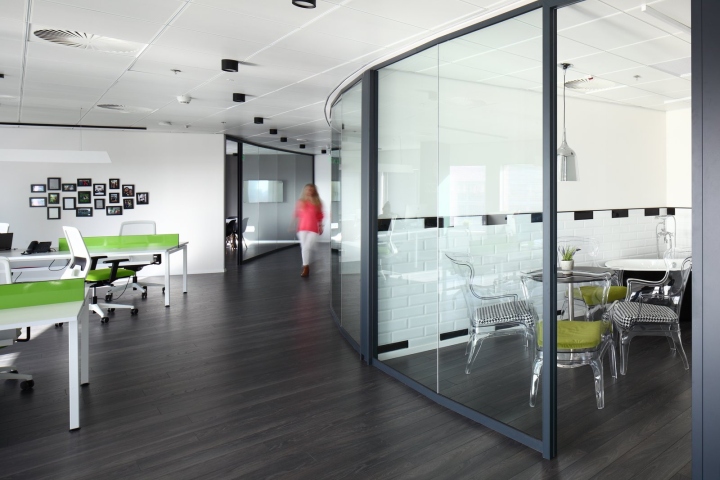
The element of transparency is also repeated in the furniture, transparent chairs and armchairs that, together with the dominant color of the logo, give the place the character of a real, well-appointed penthouse.
Design: NG Interior Design
Photography: Uzi Porat
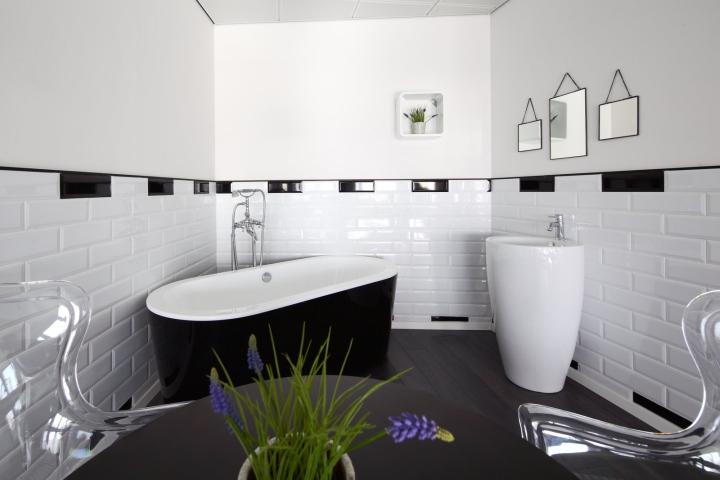
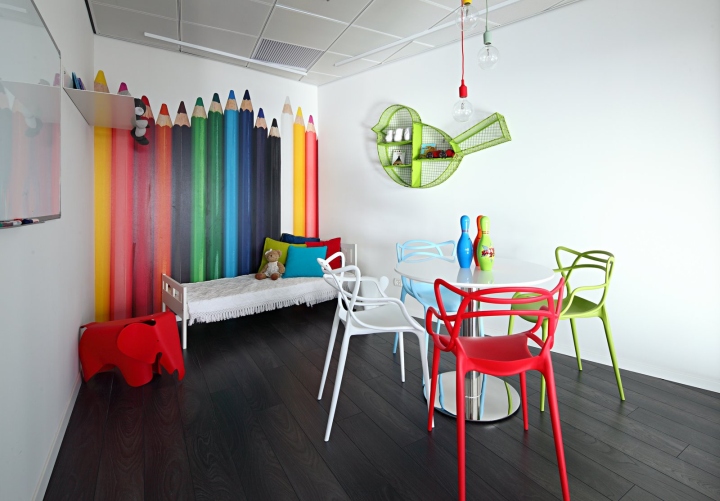
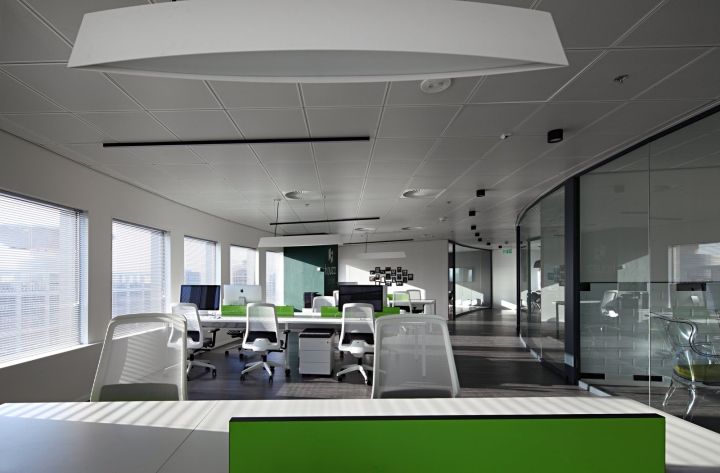



http://officesnapshots.com/2016/02/29/houzz-offices-tel-aviv/












Add to collection

