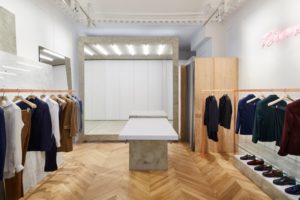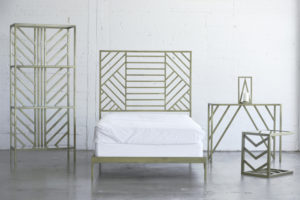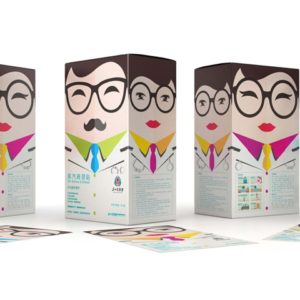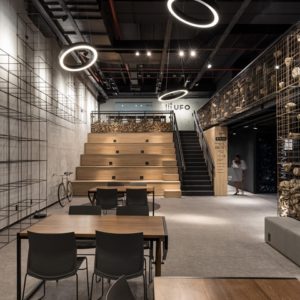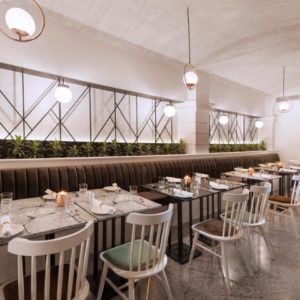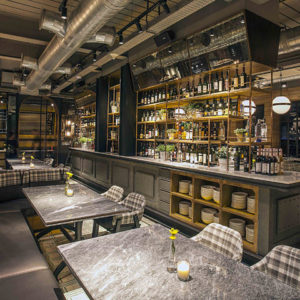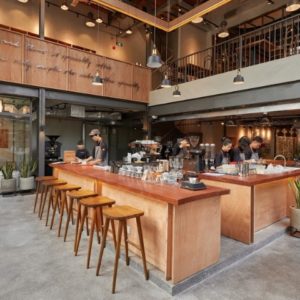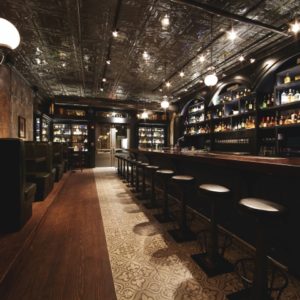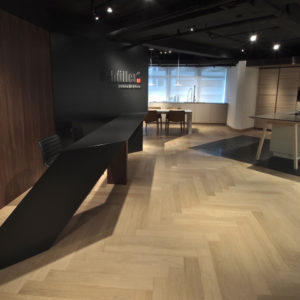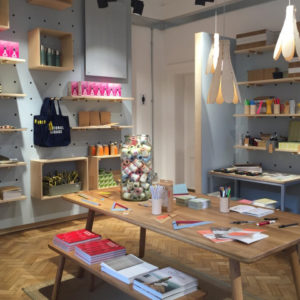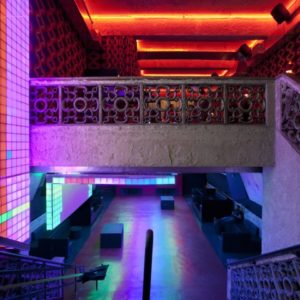


‘Roomset’ make up most of this long storefront offering lifestyle vignettes dedicated to seasonal or new products.
PIRA DESIGN was selected by Shinsegae International to help create a new retail experience for their in-house lifestyle store, JAJU. JAJU is located in various formats, such as Malls, Department stores and Shop-in- Shops. Hence thechallenge was to create one overall retail concept that can be adapted to the different formats of the store.
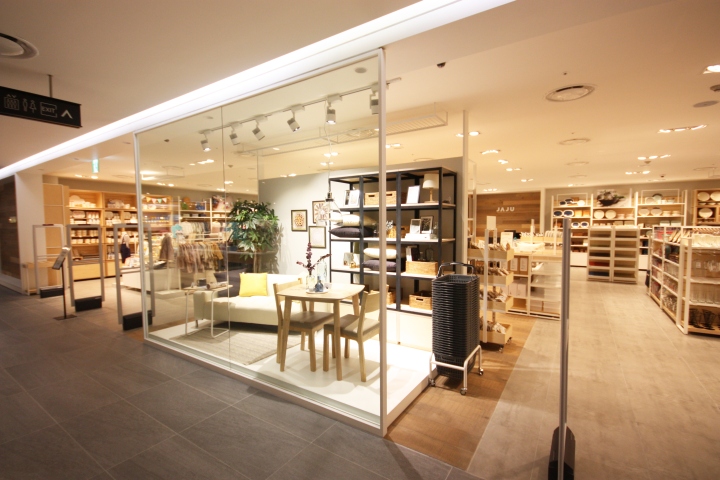
‘Roomset’ at the storefront creates an aspirational lifestyle setting showcasing new merchandise or the bestseller of the month.
The Overarching concept for the store is Urban Nourishment and its translation to a retail space. PIRA DESIGN envisioned certain destinations/vignettes/moments within the store layout that helped the customers navigate their own path, be immersed in the true values of the brand and become active participants for the brand of the new experiences that JAJU was offering throughout the store. The ‘moments’ created were highly tactile and alive and became backdrops or volumes within which a certain lifestyle was brought to life; they also created aspirational spaces that helped the customers envision them as their own sanctuary.
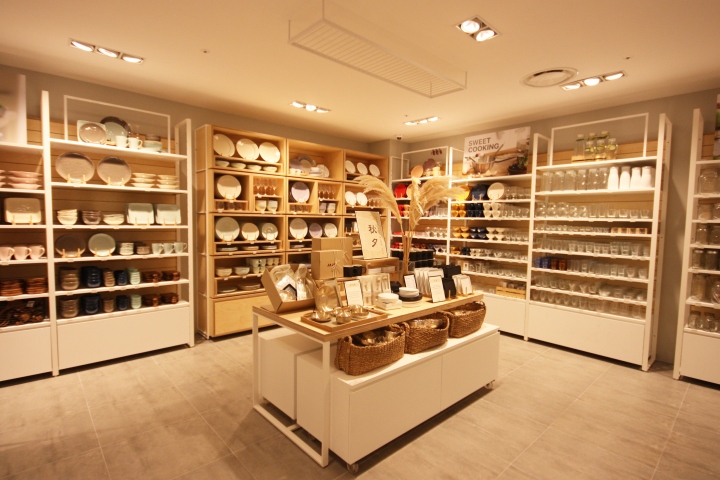
A simple composition of horizontal and vertical lines creates a dynamic set of wall fixtures. Warm wood fixtures mixed in a sea of simple white tones helps draw focus on seasonal products.
The new retail concept developed for JAJU helped the brand to refine its identity. The juxtaposing of tactile, soft material and color palette created a unique synergy within the store that evokes the true essence of an urban lifestyle and these upgraded JAJU stores are currently up and running successfully in various locations in Korea.

A serene palette of warm wood, earthy toned floor along with pure white helps create a perfect background for the colorful merchandise.

Wall fixtures are created using clean and simple geometry, along solid walls as well as exterior glazing.

The neutral palette of the floor along with the use of highly textural and warm palette dotted along the perimeter and the roomset helps create strong visual points.

The central roomset vignette engages the interior of the store by extending itself through materials and forms and helps frame the POS on the inside of the space.






Add to collection
