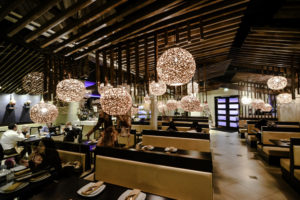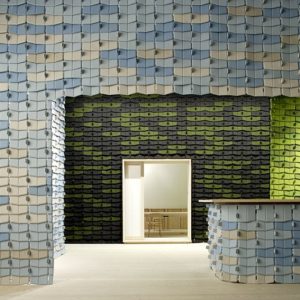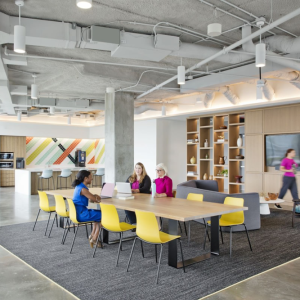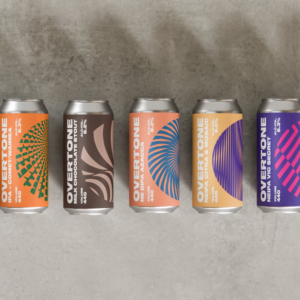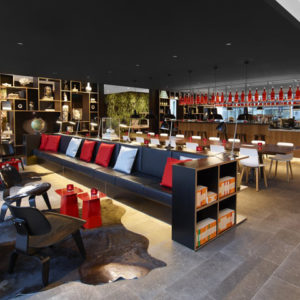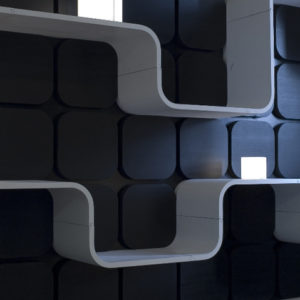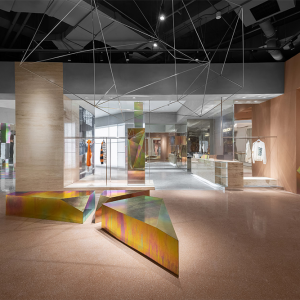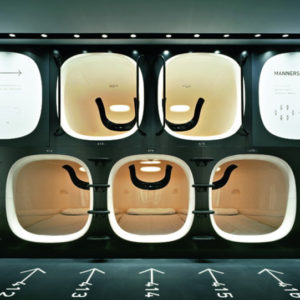
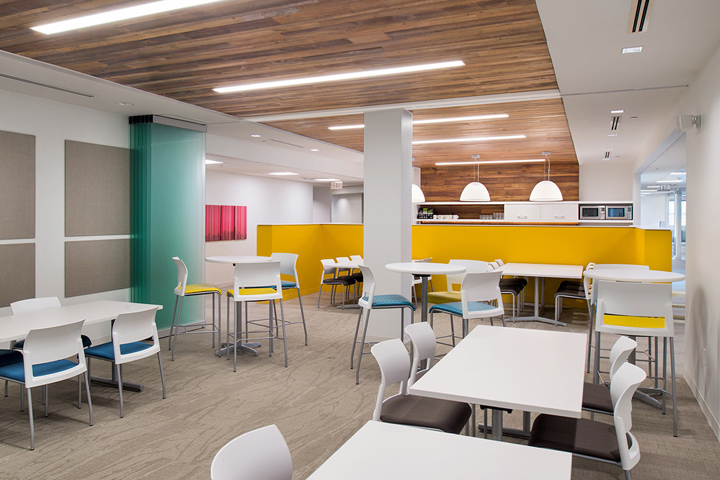

With a bold and fresh new brand, Marshberry Corporation sought an office space that would embrace its new messaging, attract and retain new talent, and encourage a culture of collaboration. Previously disconnected by multiple floors with challenging interior spaces, Marshberry aimed to not only unify their team and enhance the experience of their clients, but also to add spatial flexibility and versatility to their working environment.
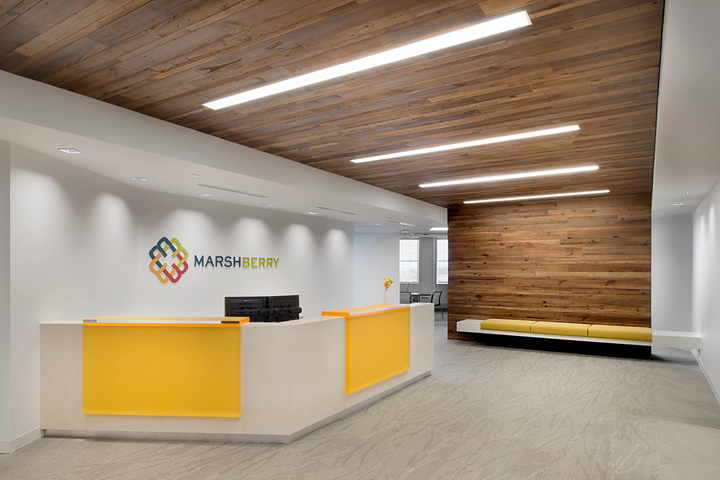
The design balances a vivid, yet minimalist palette, with clean neutrals and measured pops of color & texture. Bright white surfaces were used throughout to celebrate the fresh new space and enhance the natural light while also serving as a backdrop for key design features. Brilliant yellow was used to highlight key areas, such as the acrylic panels cloaking the reception desk and adjoining wall of the kitchen and dining area. Reclaimed wood slats flow from ceilings to walls in important locations of the office in order to guide visitors through the space.
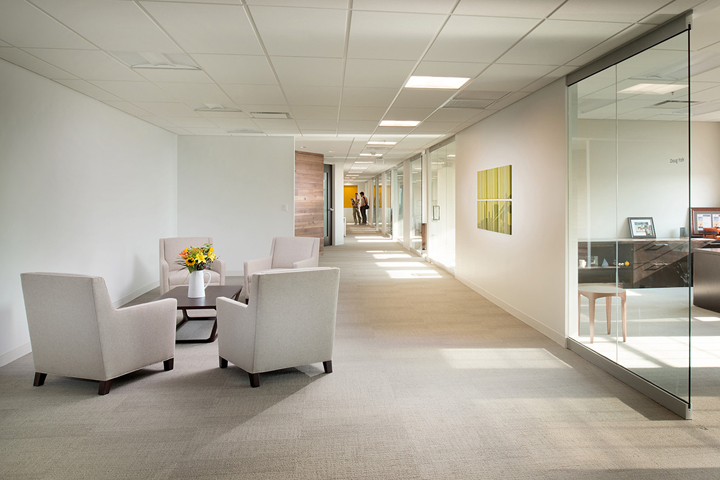
Locally crafted with a blend of Pine and Oak, the warm recycled wood alludes to Marshberry’s own journey as a material entering a new life cycle. Lighting is seamlessly integrated into the linear wood ceiling and elegant pendants are suspended over gathering spaces for a more intimate feel. The communal dining features a sliding glass wall for flexibility along with vibrant art and upholstery drawn from the bold Marshberry logo to enliven the gathering space. With sensitivity to spatial adaptability, brand identity, and user experience, Marshberry’s new headquarters is evidence of beauty in minimalism.
Designed by Bialosky




Add to collection
