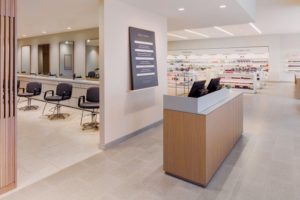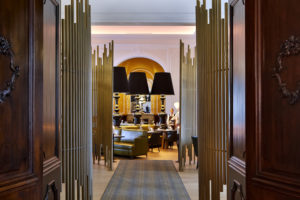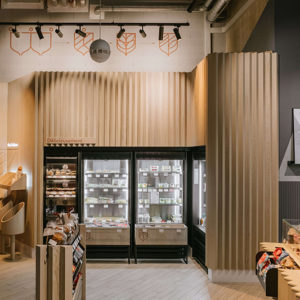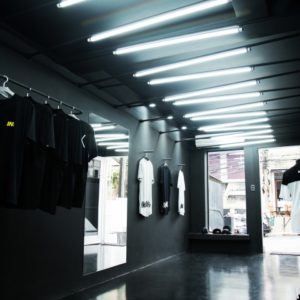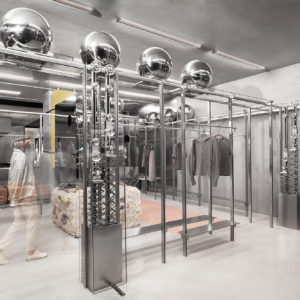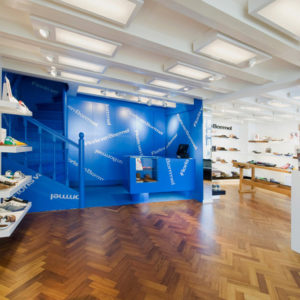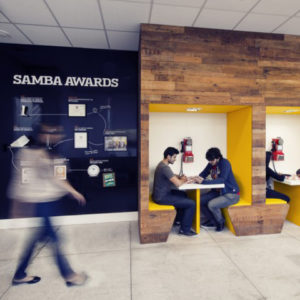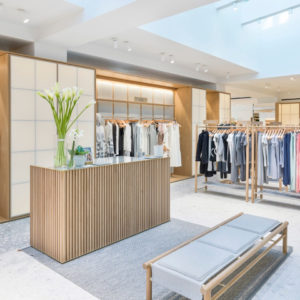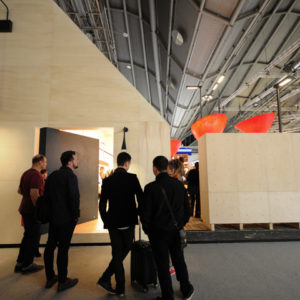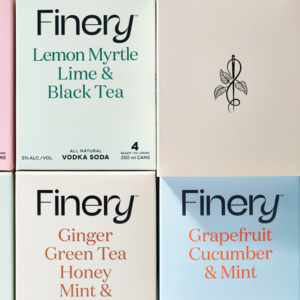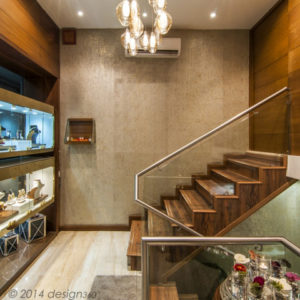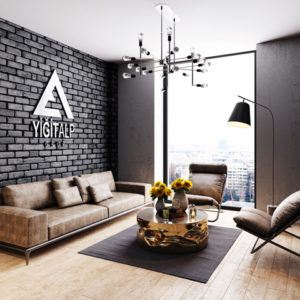
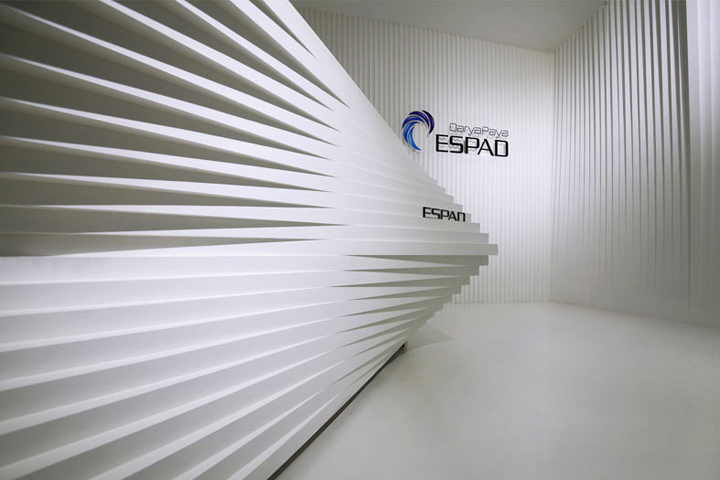

In this project, our client needed a loft office and they would like to expand in future their number of personnel. And they want to have different space for the special lobby for representing the shipping company, dining room but they couldn’t pay a lot of money because this office was a rental office to 3 year.

We analysis that building and we understood their walls were made masonry wall and without having safe structure. According to our analysis we decided to keep all old wall. Our concept was inspired of Prow (in front of the ship) and we had an attention to their Corporate colors.

We made curved walls in the lobby from straight lines… that detail was very easy, just from the rotation of section (To size 5 °). We paid attention to the removal of physical borders and we built new borders from their Corporate colors. Because this kind of borders was inexpensive and created loft spaces.
Designed by Kanisavaran Architectural Group
Architect: Mohammad Kanisavaran
Design team: Gol Nessa Mottahed
Photographer: Ali Yaghoubi




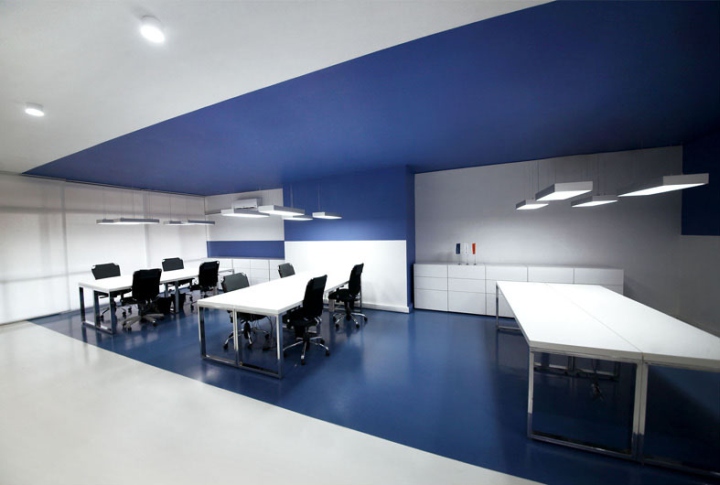




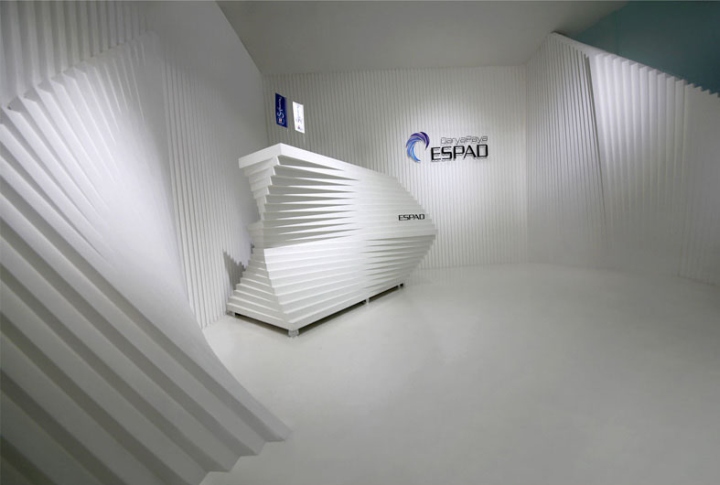




















Add to collection
