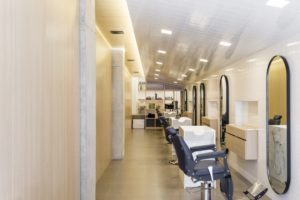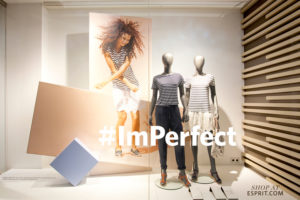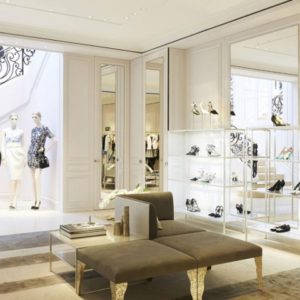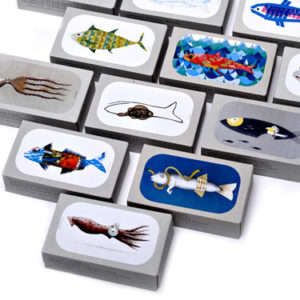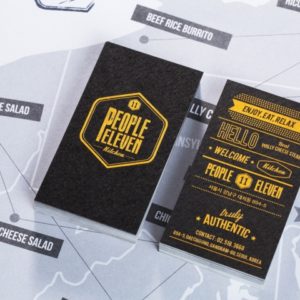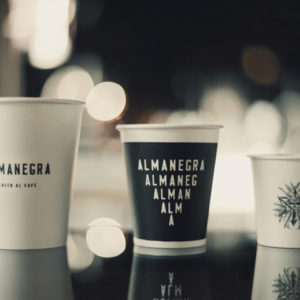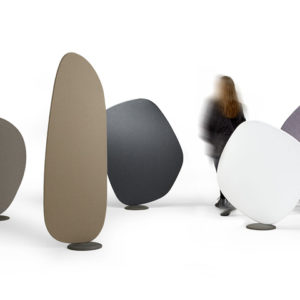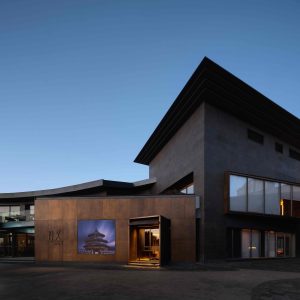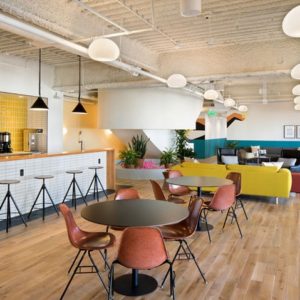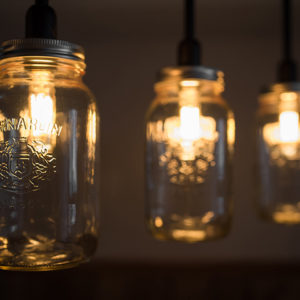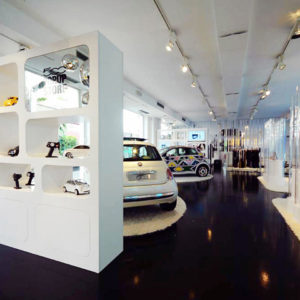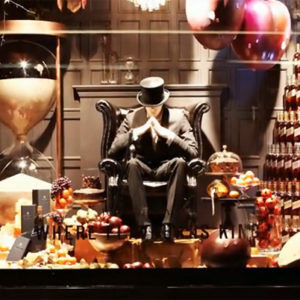


This project was an attempt to transform interiors of an old restaurant and adjust them to the concept of another new restaurant that is now resided at this place. But not yet only interiors have been transformed, exterior has also been upgraded. The restaurant is divided in several parts the main area with a covered terrace, and a range of bowers, that we have started with.

Facades have been covered with small rectangular battens, what made the bowers look modern and gave geometric feeling. At the next step we have performed a landscape development by planting a wide range of pines and hedera concentrated around the bowers. We paid a great deal of attention to the illumination of the outdoor panorama. We have applied a great variety of lighting fixtures like floor standing lamps and belt lights to underline the beauty of the scenery.

The internal space contains three parts: covered terrace, main dining and kids’ room. Renewal of the interiors didn’t include capital repairs, but only decorative renovation, considering that we worked under tight budget conditions. Restoration of old chairs and tables allowed us to save money on new furniture and to give space a vintage look. Several elements remained unchanged, like tiled and hardwood flooring. Wooden ceiling have been covered in paint and we’ve decided to demonstrate the charm of solid wood by cleaning the surface with abrasive blasting.

In the centre of the main dining we have placed an illuminated wine chiller cabinet that consists of three parts where bottles are kept in mesh reinforcement shelves and hanged on leather scraps. The massive grill is made of forge steel and adds a splash of an industrial vibe. The existing bar was renovated and covered with tiles and wooden bars. The complex lighting is represented by a range of spotlights on the ceiling and accent lighting fixtures.

Additional sitting area has been furnished with custom made sofas, armchairs and tables by local manufacturers. Bright table lamps and ceiling lamps with shades are all hand made by Abazhurnaia masterskaia. Rugs with geometric ornaments and heavy curtains of sober colors make the interior look completed. The sitting area is separated from the entrance hall with a wood stand. Interactive kids’ room was developed as a fully equipped kitchen so that children could get acknowledged with the cooking process with help of local chefs.
Designed by YoDezeen
Photographs by Andrii Shurpenkov

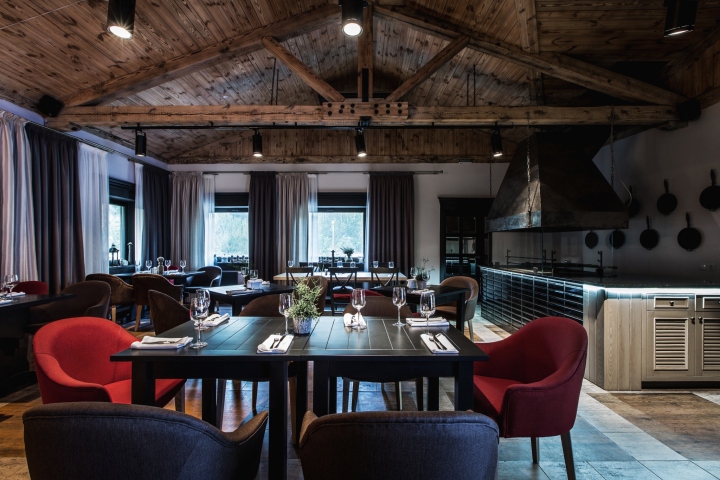




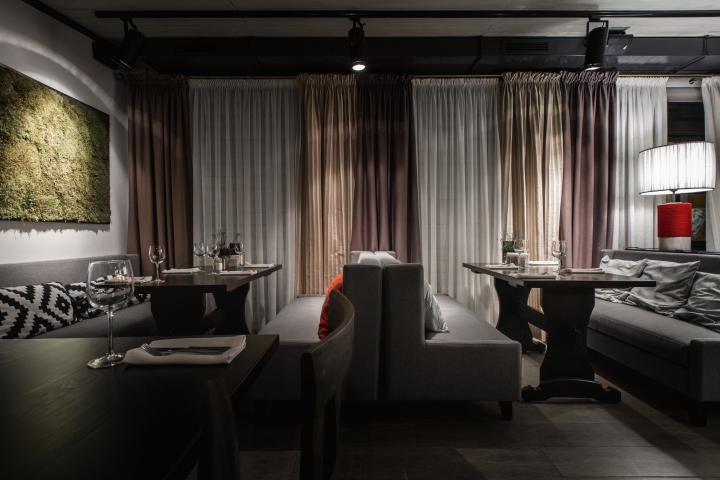



























Add to collection
