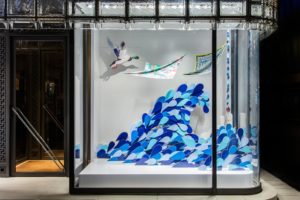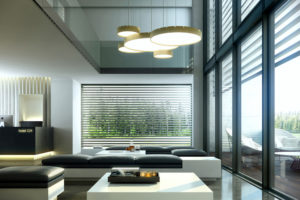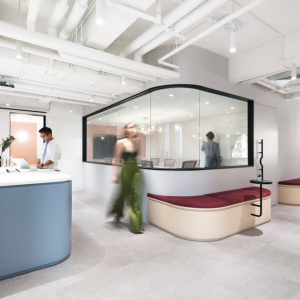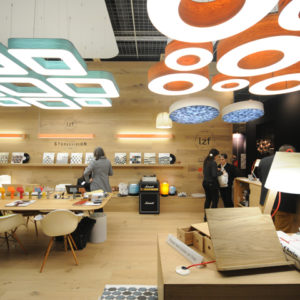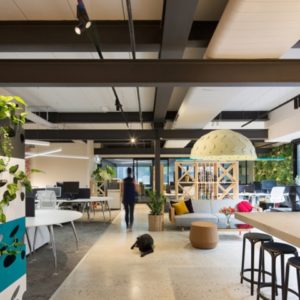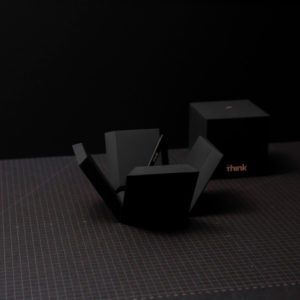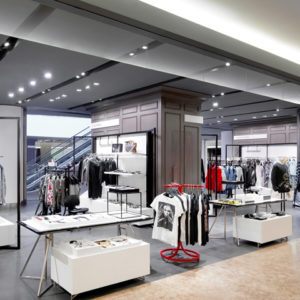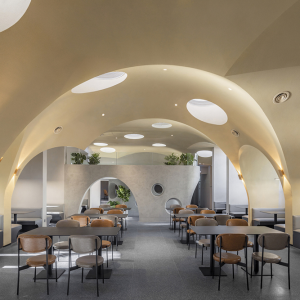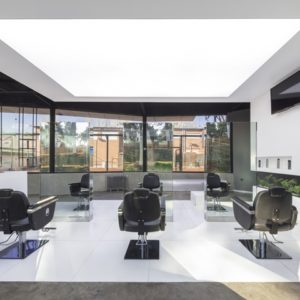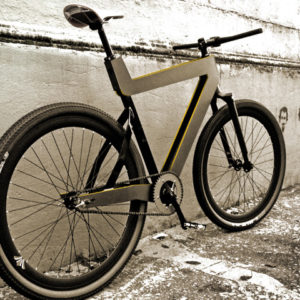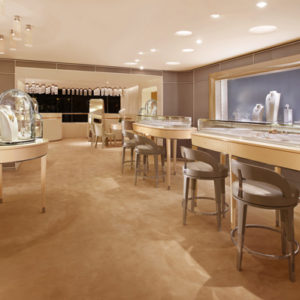
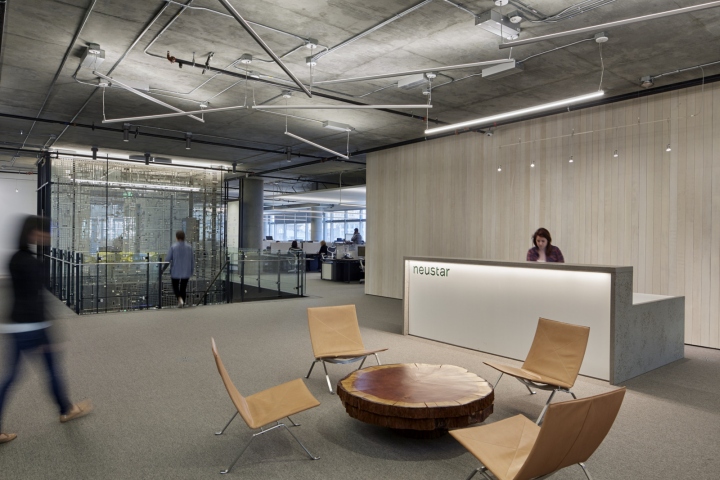

STUDIOS Architecture has designed a new office for internet communications firm Neustar located in San Francisco, California. We looked at Neustar’s San Diego offices previously. The multi-phased occupation of 128,000 sf within the recently completed Foundry Square Building 3 at 505 Howard, which was also designed by STUDIOS.
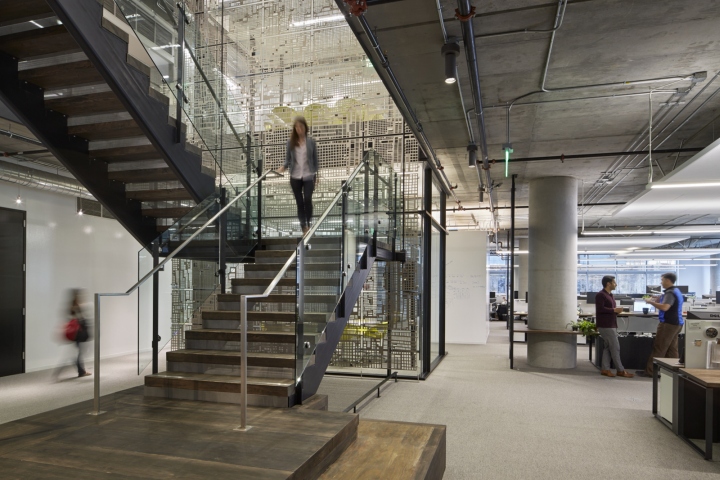
The space includes reception, meeting rooms in various sizes, customer briefing center, training room, largely open plan work areas, all-hands space, dining, multiple break areas and open collaborative spaces, as well as three libraries. The custom sit/stand workstations are stained oak with blackened steel leg loops.
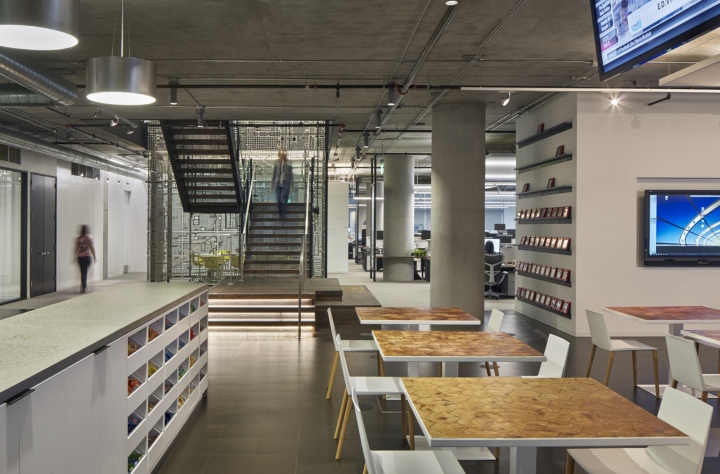
Community spaces are gathered at the corner and face out onto a public plaza while quieter, more concentrative areas – such as the libraries – are located at the back of the building.
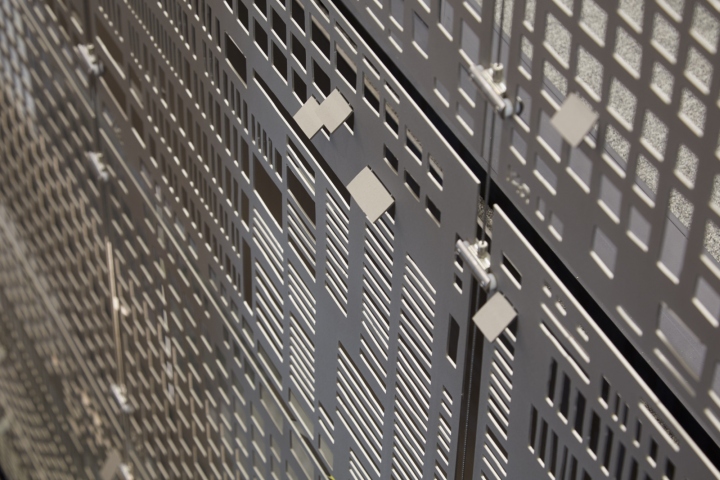
A grand stair connects the reception with the all-hands space, encouraging interaction and a lively atmosphere. An anodized aluminum art piece serves as a scrim between stacked conference rooms and the stair, allowing for a sense of privacy without blocking views in or out. The piece was commissioned from artist Laurie Frick, who creates graphic representations of data collected through her personal GPS.
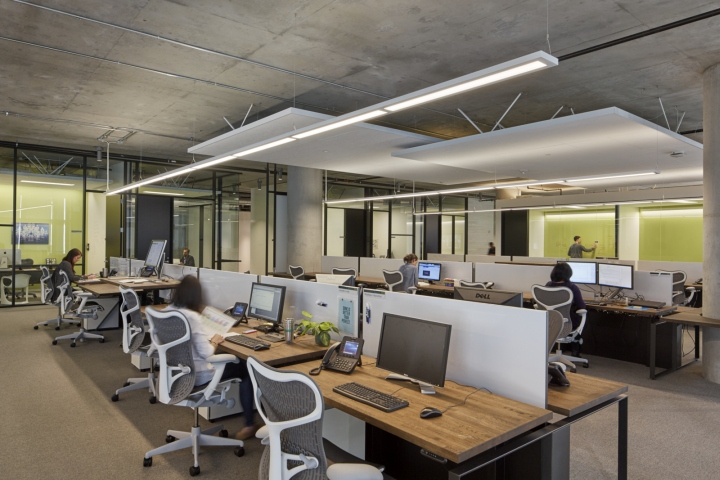
As part of this effort, we provided program verification, test-fits, phasing strategy, and design for the firm. In the first phase, Neustar occupied one and a half floors, and subleased additional space on a short-term (3 year) basis to accommodate projected growth numbers.
Design: STUDIOS Architecture
Photography: Bruce Damonte
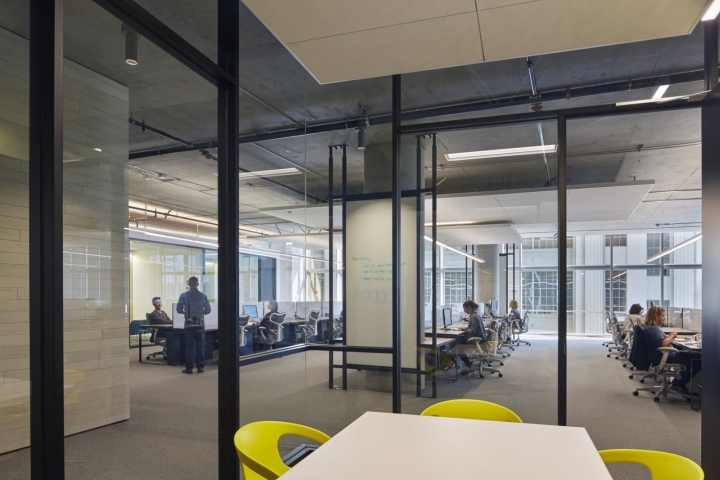

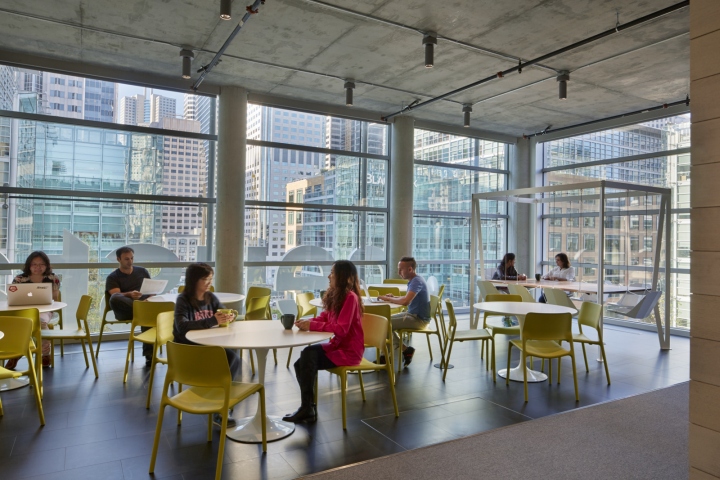
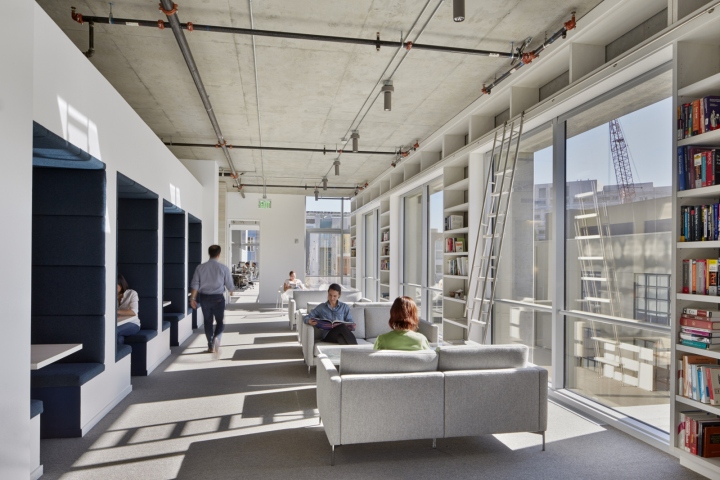
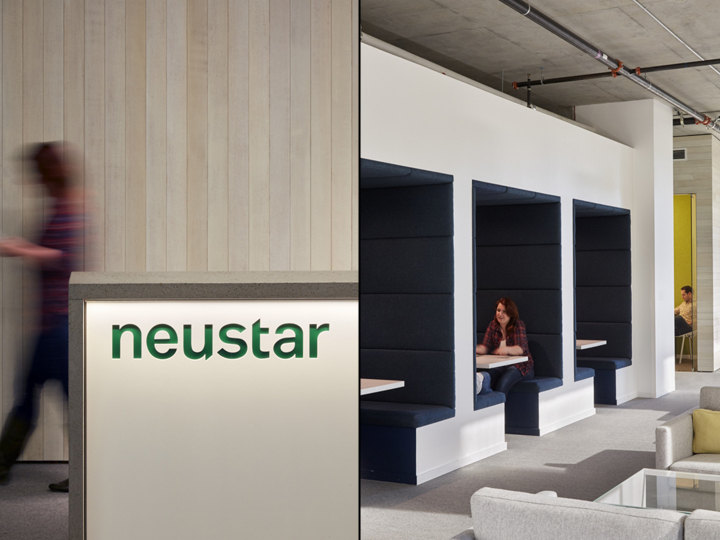
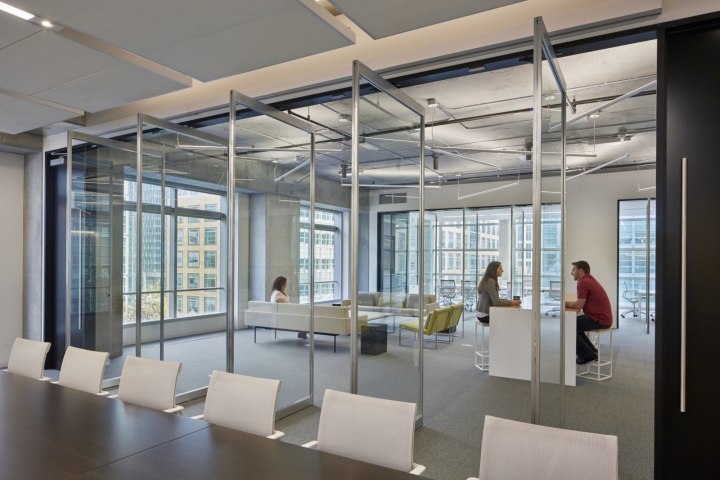
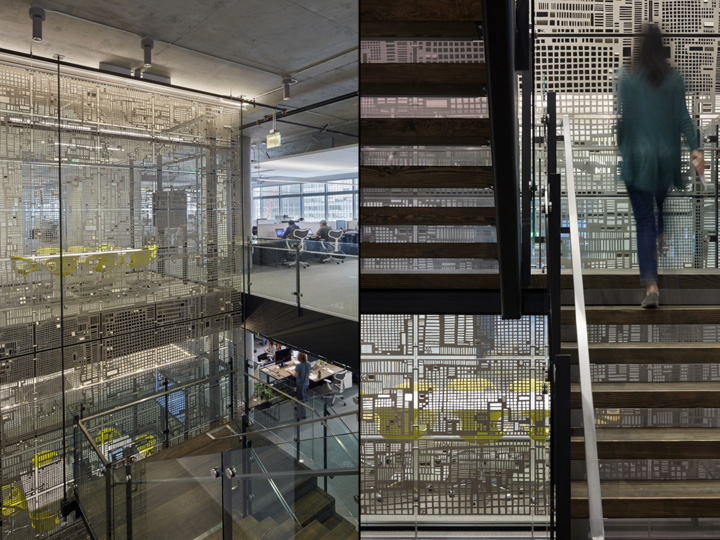
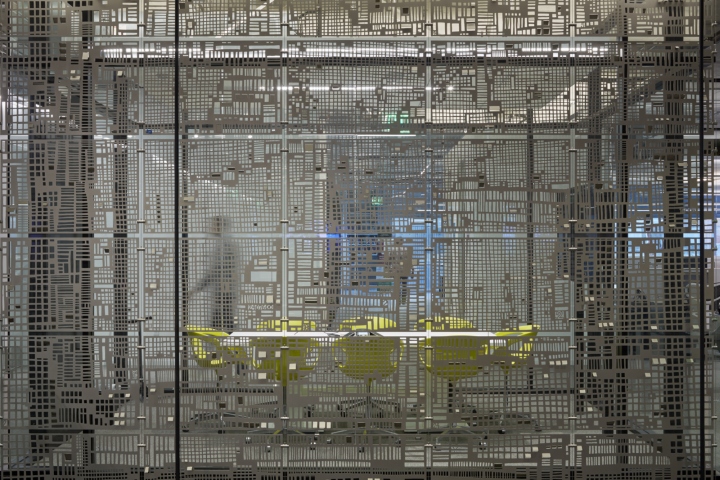
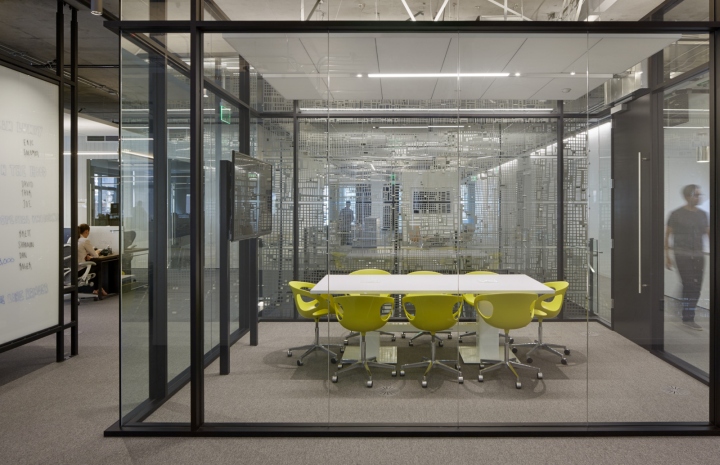
https://officesnapshots.com/2016/06/15/neustar-offices-san-francisco/













Add to collection
