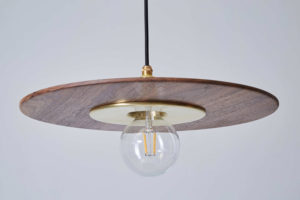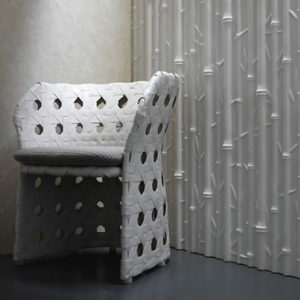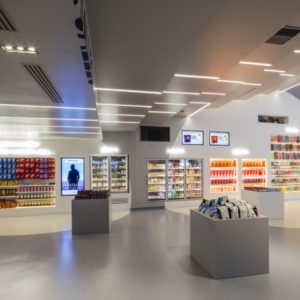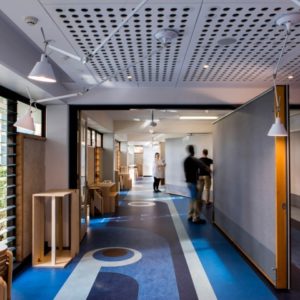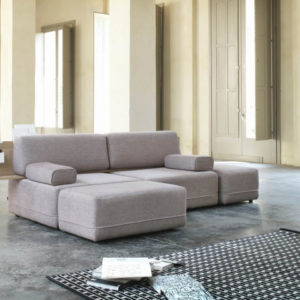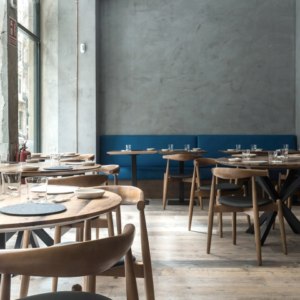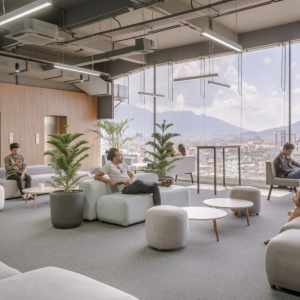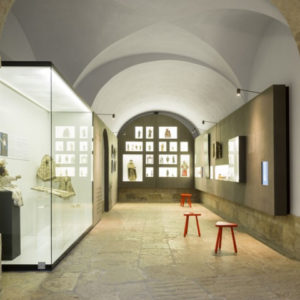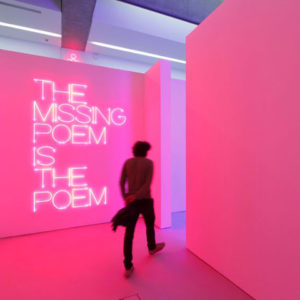
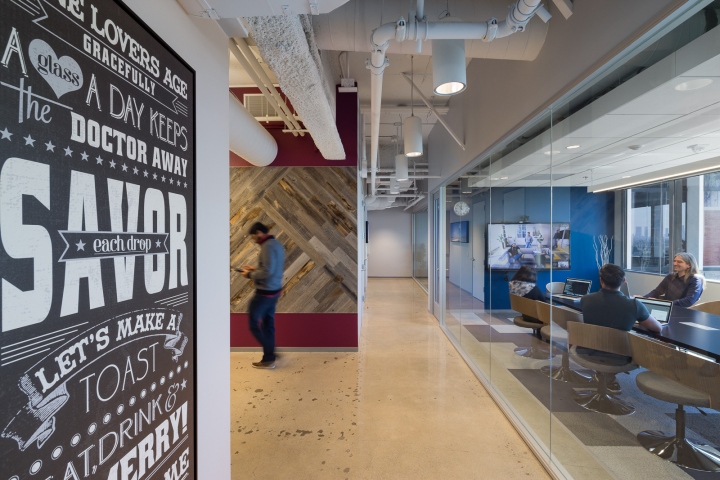

Kamus + Keller Interiors | Architecture has developed the new offices of OpenTable located in Los Angeles, California. OpenTable, the world’s leading provider of online restaurant reservations, sought an open-concept office that supports their flexible workstyle, while emphasizing the lively interaction that happens within their company.
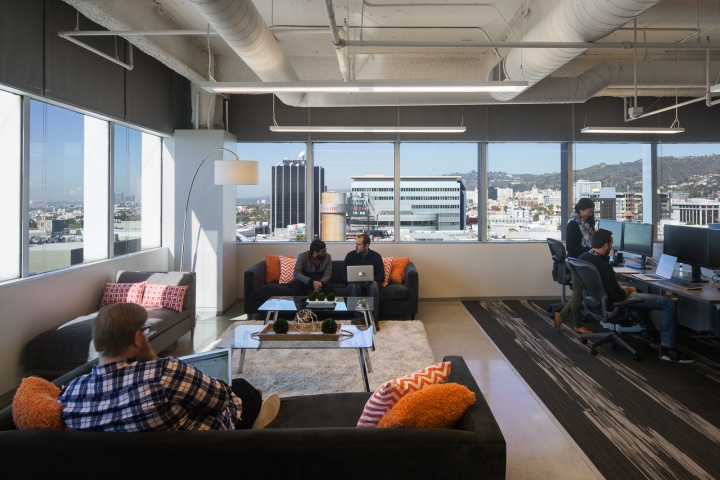
As architect of record for the building, Kamus + Keller balanced the aesthetic objectives of the client with the fast-track scheduling and financial requirements of the landlord. The space incorporates an energetic yet economical blend of industrial, minimal, mid-century and traditionalist elements, an eclectic mix that reflects the diversity of LA style.
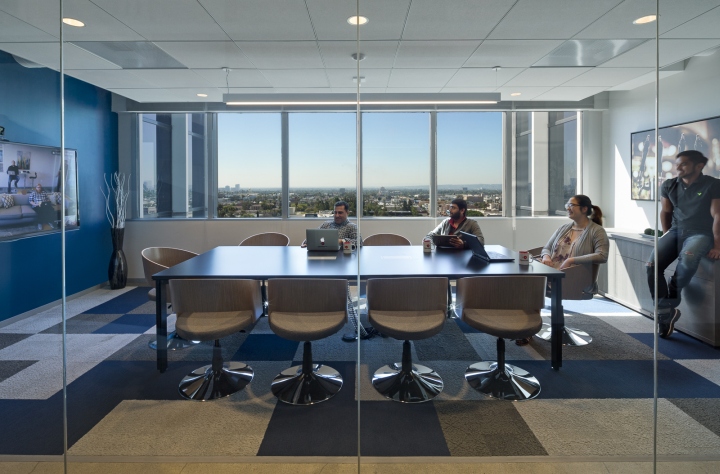
No private offices are to be found within OpenTable: instead, low-level workstations support the company’s cooperative nature, with multipurpose areas throughout. An expansive island is the contemporary epicenter of the kitchen area, with a white-piped red booth tucked in the back corner. A formal conference room lives beside the office playroom, and a living room-style breakout space allows employees to converse and relax while surrounded by the city’s breathtaking views.
Design: Kamus + Keller Interiors | Architecture
Photography: Lawrence Anderson
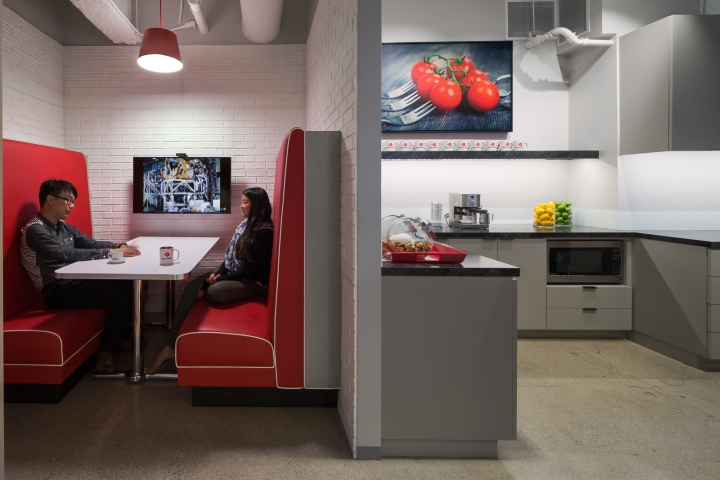
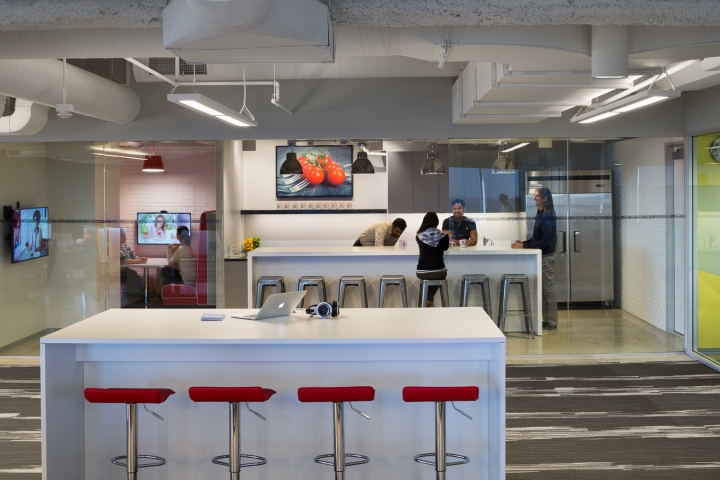

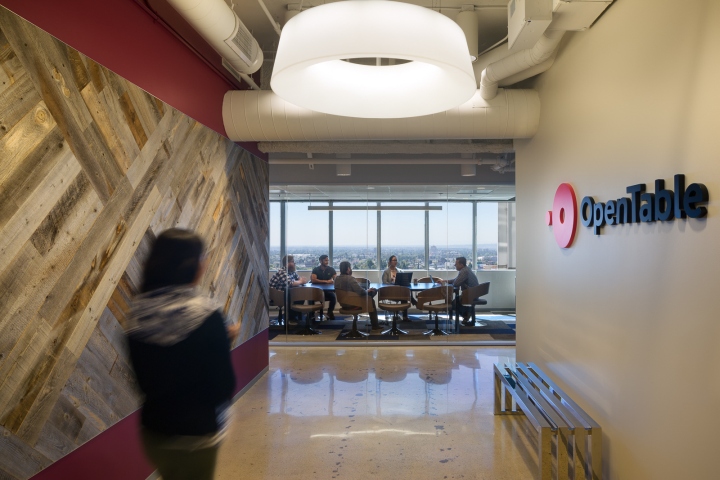
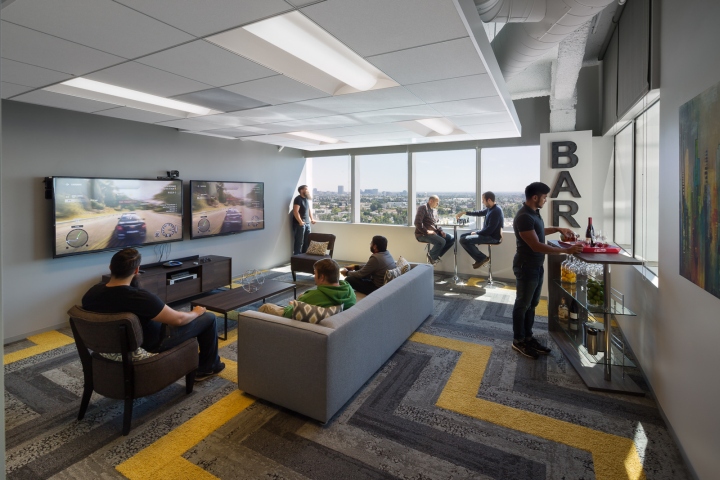
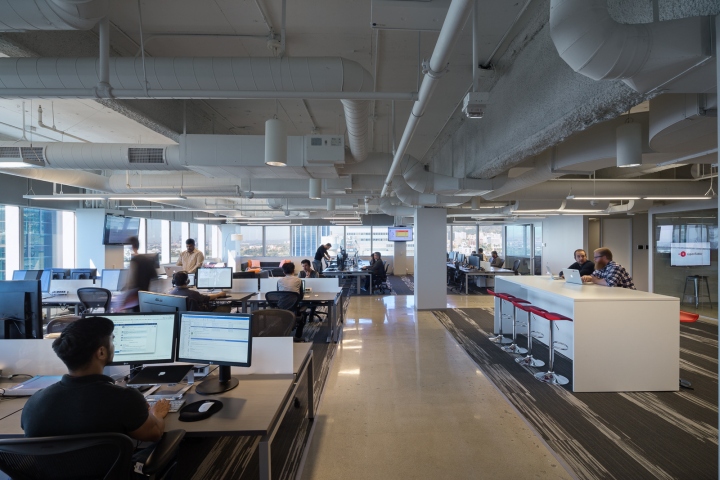
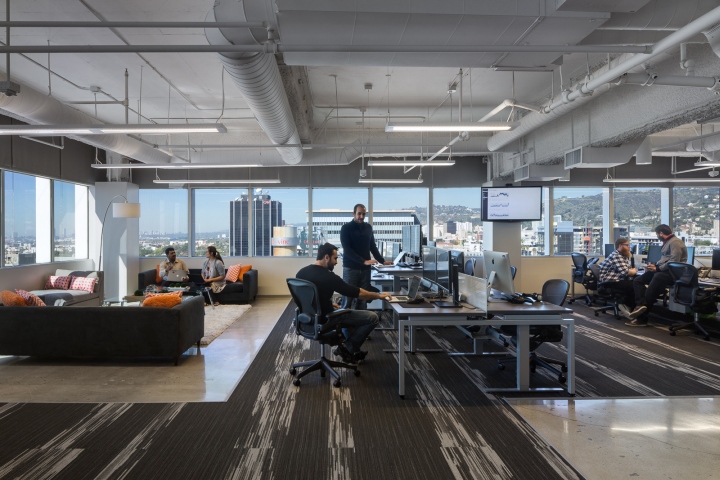
https://officesnapshots.com/2016/06/20/opentable-offices-los-angeles/









Add to collection

