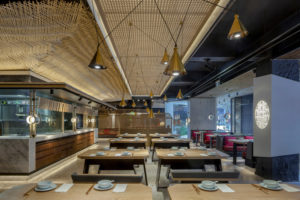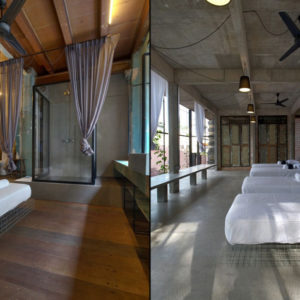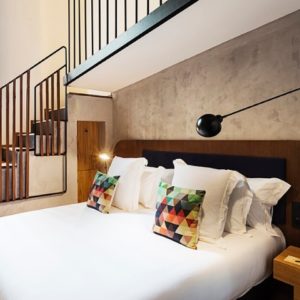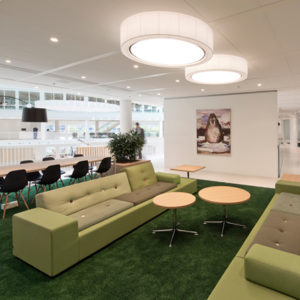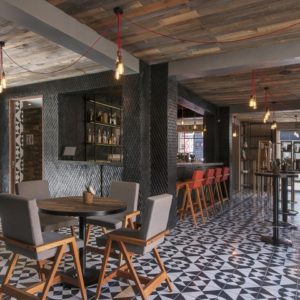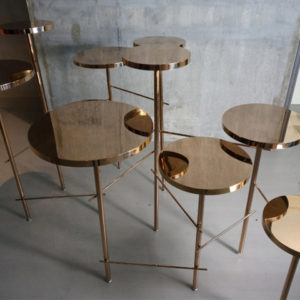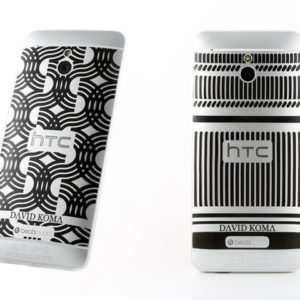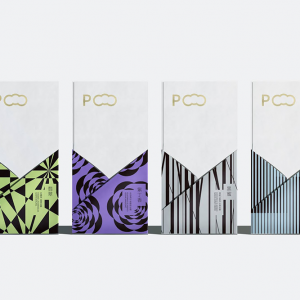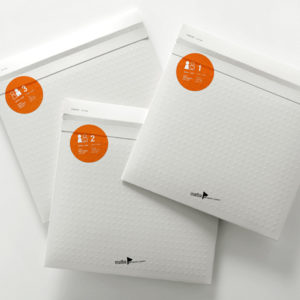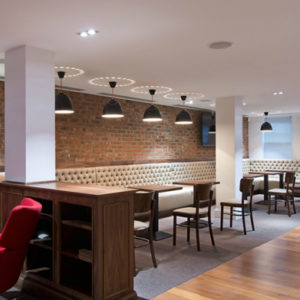
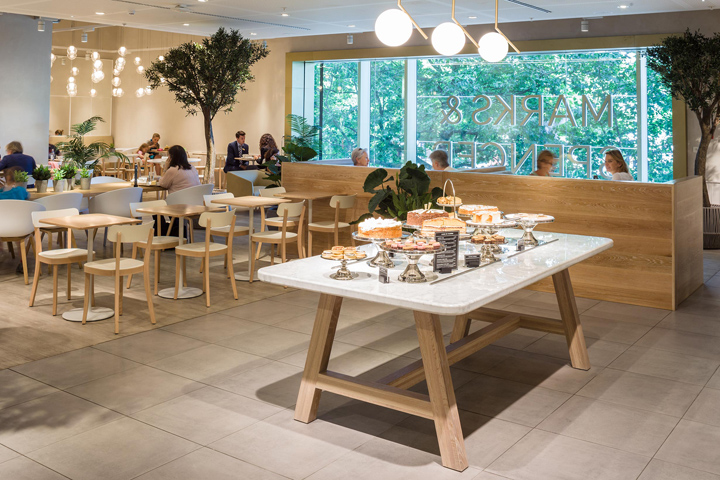

In 2015, Marks & Spencer were re-entering the Belgian market with a new flagship store and café on the Toison d’Or promenade in Brussels, Belgium. Kiwi & Pom were commissioned to design an M&S Café space for the flagship that would have a premium feel and complement the rest of the store.

Kiwi & Pom wanted to create a space that was light, airy and fresh with a sense of luxury and quality. A soft, neutral palette was selected using marble, limed oak, glass and polished plaster. The design aims to deliver a contemporary environment with a sense of luxury and a connection to the British heritage of M&S.

The furniture layout was reconfigured to include a more generous seating offer. Booth and banquette seating were introduced alongside custom made limed-oak and marble table tops, designed by Kiwi & Pom. The use of wooden flooring and muted upholstery adds warmth to the scheme, while the inclusion of Olive trees and planting freshen up the space and add colour.

Key features of the design include a marble entrance panel, marble and limed-oak cake table, glass ‘chandelier’ lighting and a bespoke 3D calligraphy sculpture. Customers are welcomed by an illuminated ‘M&S Cafe’ sign, framed in brass edging, set off against a marble entrance panel.

Kiwi & Pom commissioned a French artist to create a ‘3D Calligraphe’ sculpture, handmade for the café wall. To celebrate the British history of M&S, Kiwi & Pom sourced a quote for the sculpture by Oscar Wilde, the subject matter of which also tied the artwork in with the café environment. Kiwi & Pom worked in collaboration with the artist throughout the design phase and oversaw the installation onsite. The sculpture is set against a wall finished in polished plaster, providing a prominent space to showcase the piece.

A variety of lighting options were specified in different areas of the café, changing the mood within each area and lowering the ceiling height where appropriate. Creating a lighting feature to compliment the scheme, Kiwi & Pom composed a ‘chandelier’ installation within the alcove seating area, comprising of 50 individual blown, clear glass pendants. The arrangement was curated specifically for the space and needed to work around existing services. Bespoke wall fitted mirrors created a greater impact alongside the glass ‘chandelier’, and worked to reflect light around the café. This made it feel larger and brighter whilst also lending a conservatory feel, enhanced by the planting.

Alongside wall calligraphy, Kiwi & Pom designed graphics including the layout of the café menus, and specified brass frames to tie in with the wire wall art and café sign. Following the success of the café design, the scheme is now rolling out to sites across the UK.
Photography by Gareth Gardner






