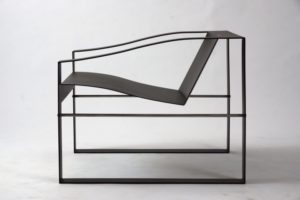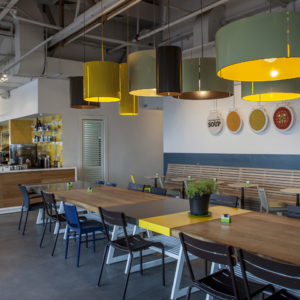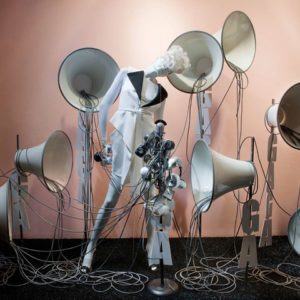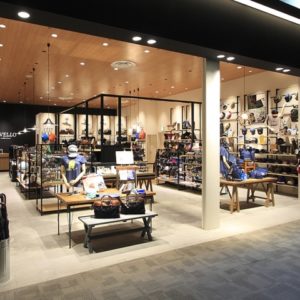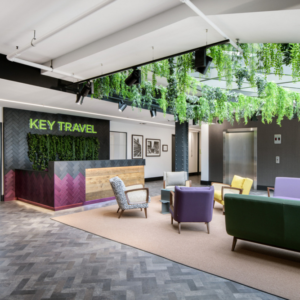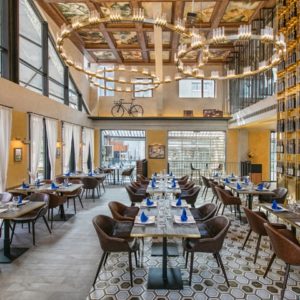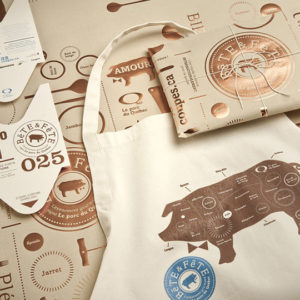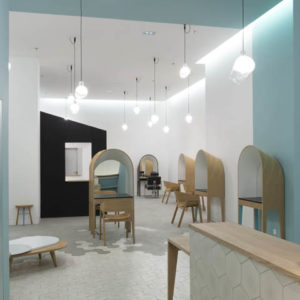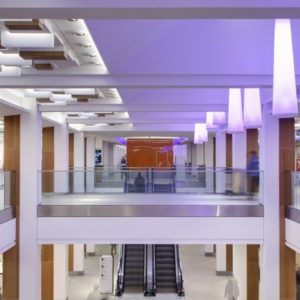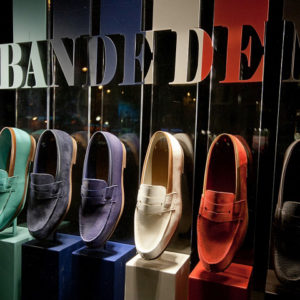


Evoke International Design has developed the new offices for THNK School of Creative Leadership in Vancouver. THNK was established in Amsterdam in 2010 with a mission to accelerate the development of creative leaders from across corporate, private, public, and social sectors from all over the world, with the shared goal of creating innovative solutions to the world’s most pressing and inspiring challenges.
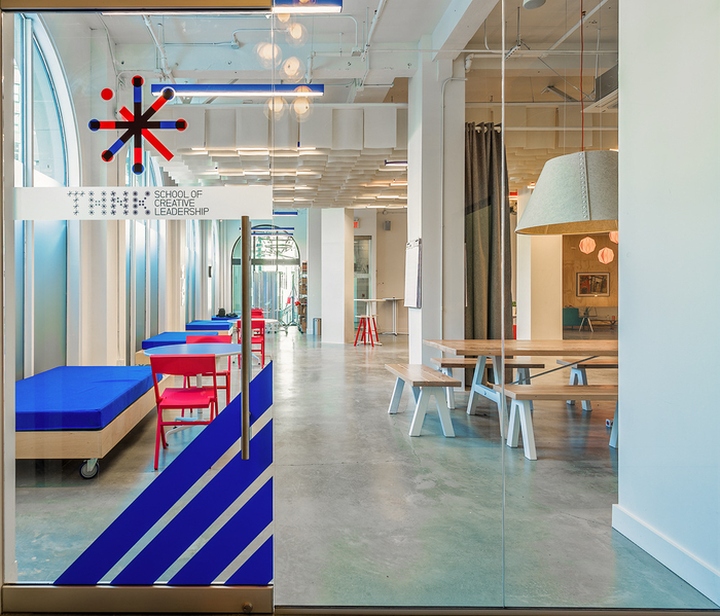
Lee Feldman, co-founder of Blast Radius, is the founder and partner of THNK in Vancouver. The design team was hired to translate the school’s inherent Dutch sensibility to the setting of the wild Pacific Northwest, and in the process formulated an innovative process of discovery with the Vancouver partners.
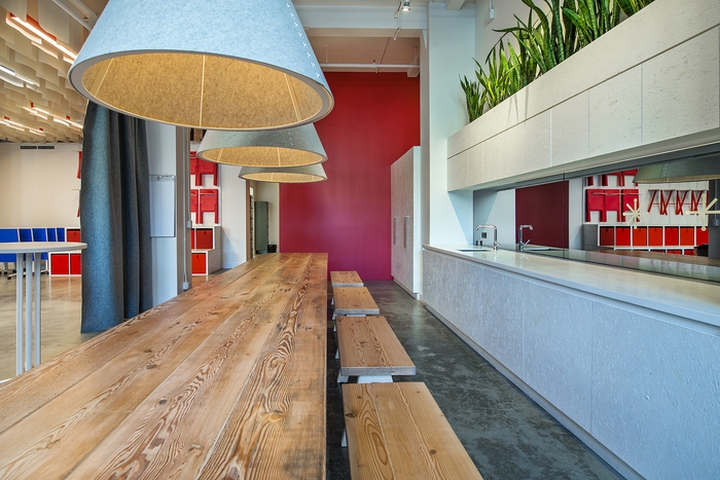
THNK provided the mission of building on the expectations and classic images that people have of Vancouver – its mountains, sea, sky, First Nations roots, and growing Asian influence. Further inspiration was to come from the modern and eclectic design sensibilities of Dutch design, as well as the Amsterdam location of the school.
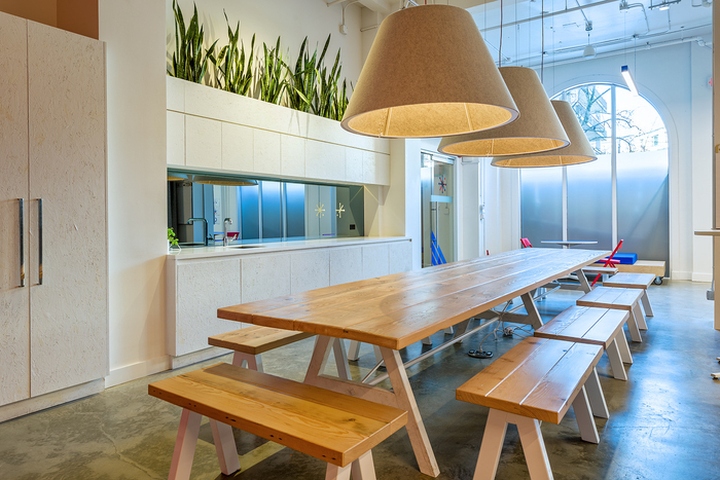
Located in the historic Sun Tower building, the design team endeavoured to exploit the heritage windows and concrete structure and where possible. The space was to be designed to allow for small to large gatherings in a variety of settings. As a multi-functional space that would switch hats on a daily basis, THNK’s Vancouver home had a unique challenge: to take a beautiful heritage building and overlay it with a modular spirit. A variety of furniture needed to be supplied for the various functions and meetings, and with a lack of storage space the furniture was installed displayed on walls for interesting aesthetics and ease of access.
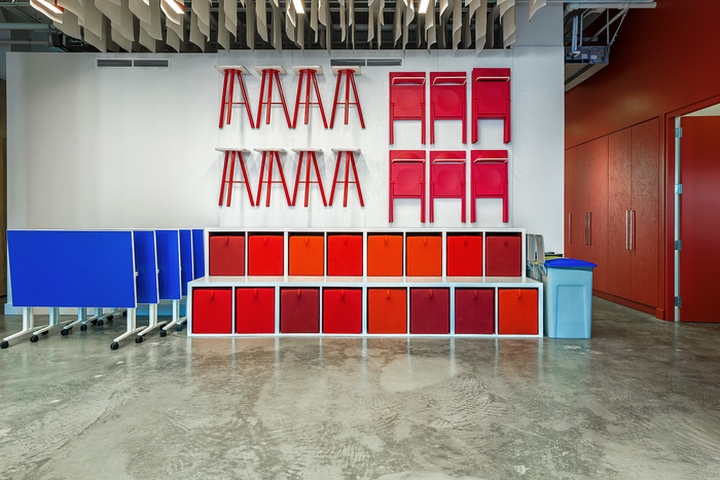
The space is multi-functional, and needs to switch hats on a daily basis. The space programme included communal gathering spaces, private meeting and consultation rooms, and a central kitchen that serves as reception, meeting room and cultural hub. Proving their dedication to both detail and the needs of a truly unique client, the design team didn’t forget to include one of THNK’s staples – a communal space for drinking and eating, to continue the Dutch tradition of a big group lunch.
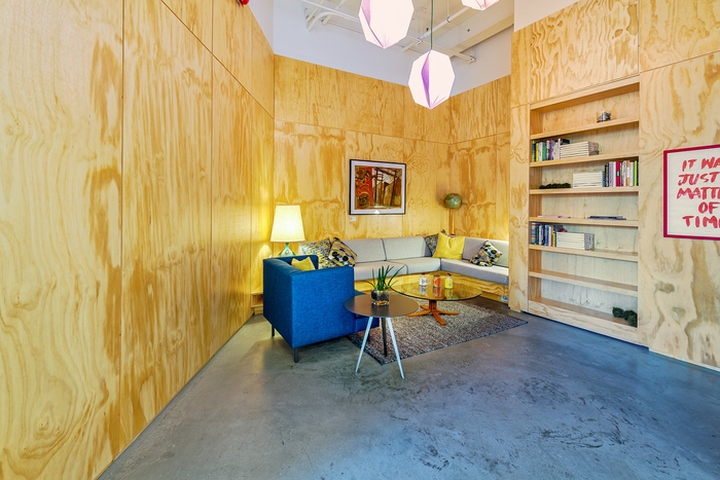
Acoustical concerns drove one of the major features in the space: a ceiling installation of hundreds of felt banners, reminiscent of blank paper, that soften the soundwaves in the all concrete space, while simultaneously providing a strong aesthetic and an advertisement for problem solving on a budget. The space is designed to provide open areas for large gatherings that are able to convert through modular furnishings into intimate group spaces.
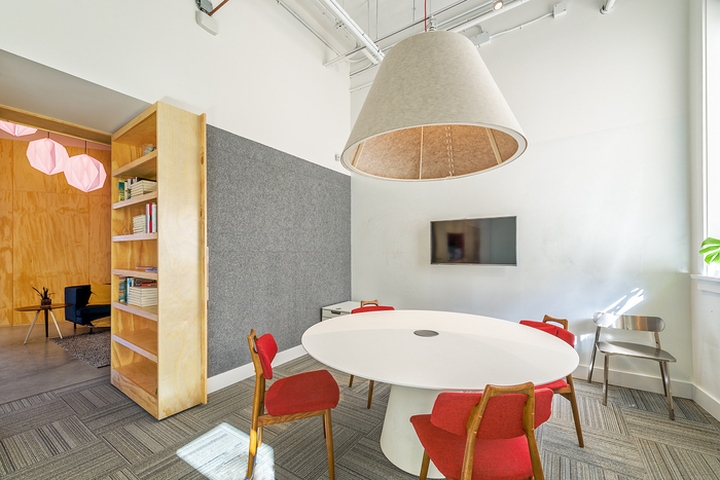
An abundance of existing concrete columns throughout the heritage space were used to an advantage by creating informal divisions. The social hub and kitchen replaces reception, and is visible from the street, blurring the line of public and private. Other programmatic areas include themed coaching pods, meeting and office space and a wood clad library-lounge retreat.
Design: Evoke International Design
Photography: Peter Slupski

https://officesnapshots.com/2016/09/14/thnk-offices-vancouver/







Add to collection

