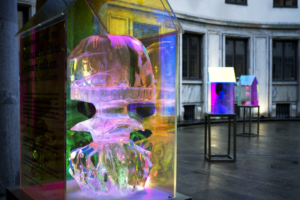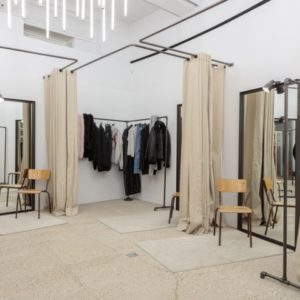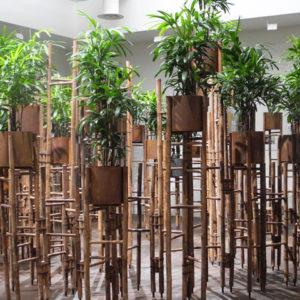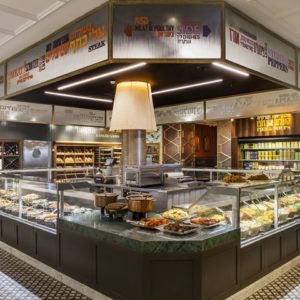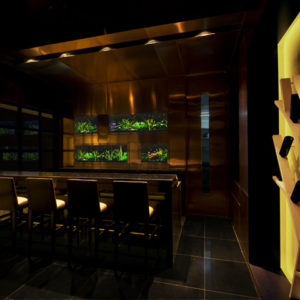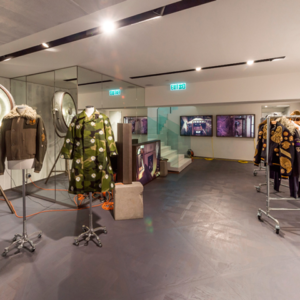
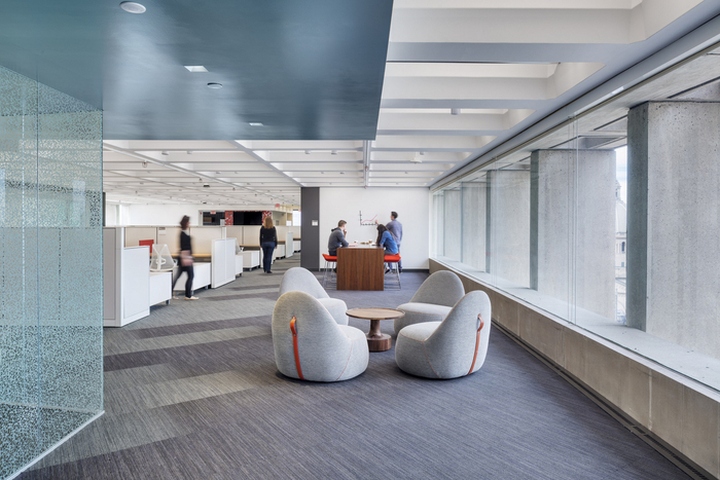

Stantec has developed a new office environment for Northeastern University located in Boston, Massachusetts. Respecting the character and history of I.M. Pei’s landmark tower in Boston’s Back Bay neighborhood, Stantec chose to embrace the unique building structure and feature the incredible city views.
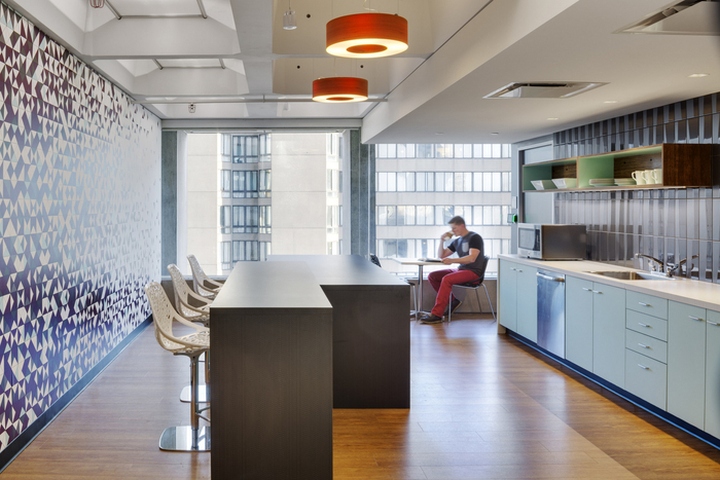
The original infrastructure includes in-slab electrical and HVAC systems as well as limited ceiling heights, 8’-3” to the bottom of the structure, challenging the team to be creative and work in tandem with the MEPFP engineers. The design team worked to highlight Northeastern’s energy and commitment to experiential learning through materiality, transparency, and collaboration.
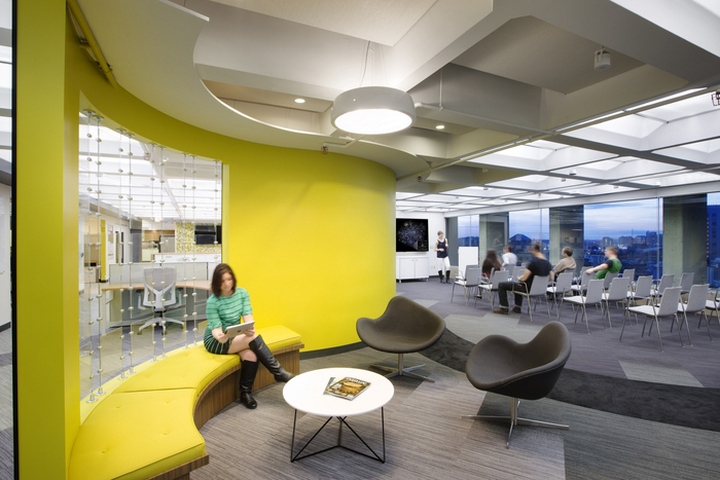
Efficient spaces interwoven with areas for dynamic interaction and quiet refuge, encapsulate the University’s innovative spirit. The idea of the ‘cloud’, in its natural and its digital interpretations drove the conceptual design for the space.
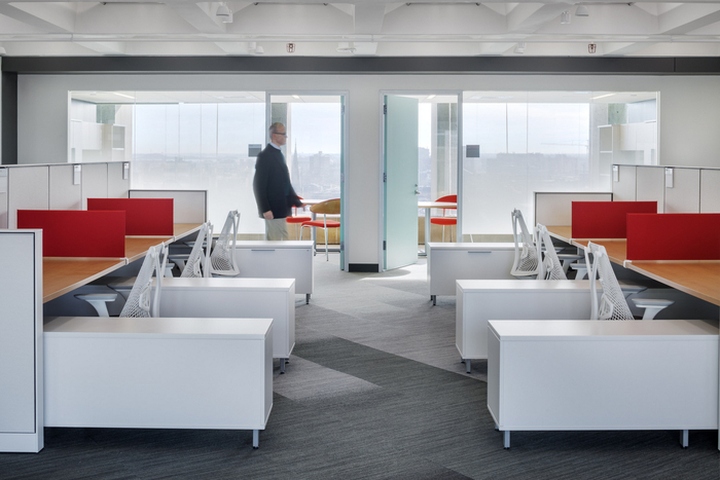
Inspired by gradients of color, modularity, and density of texture present in nature, a soft neutral color palette is used as a base and is complimented by levels of high contrast and saturated color. In addition, a large wall graphic designed to emulate digital network patterns was developed to unify the design throughout the 11 floors of workspace, acting as an eye catching wayfinding tool.
Design: Stantec
Photography: Greg Premru
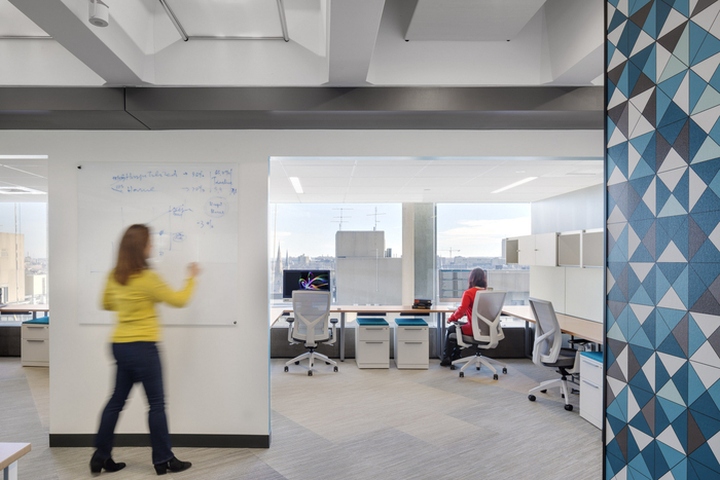
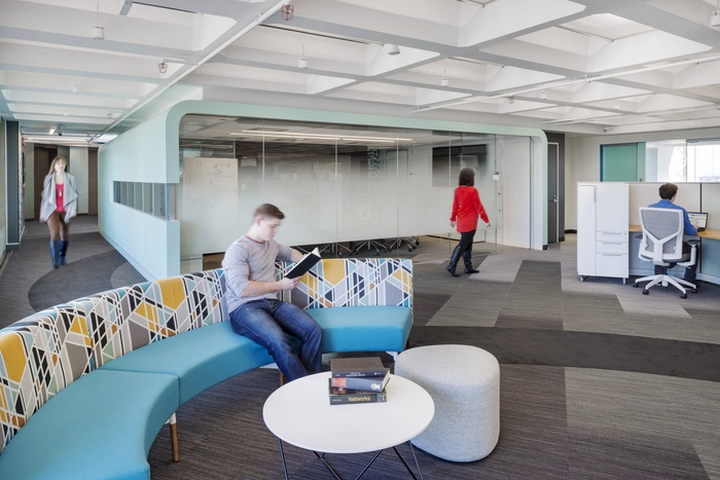
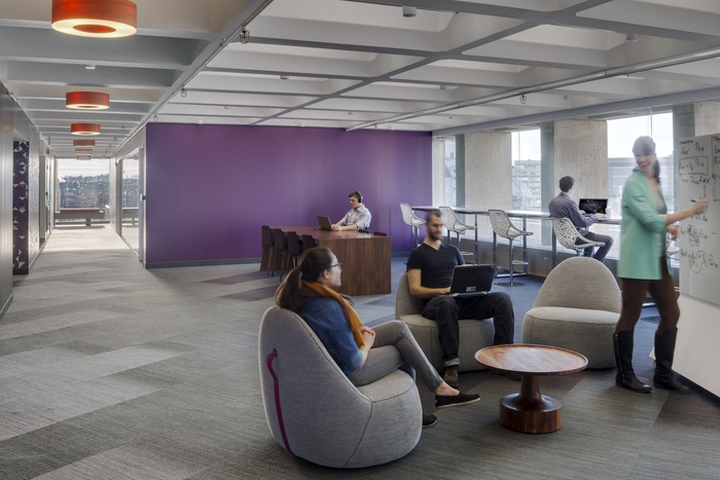
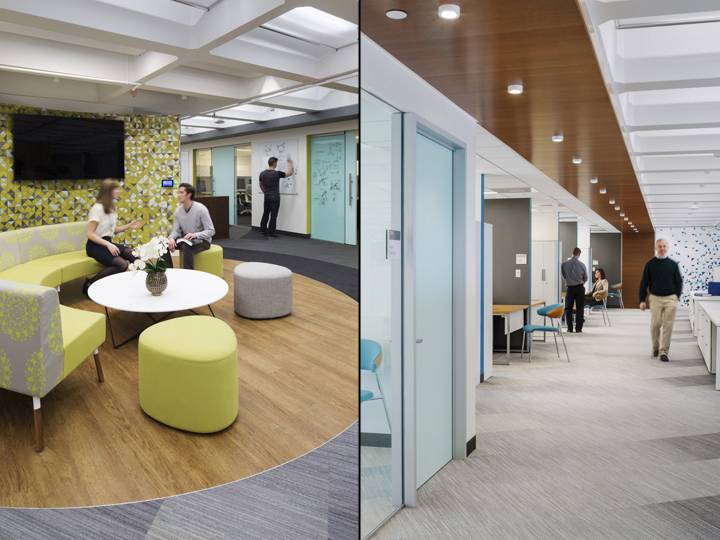
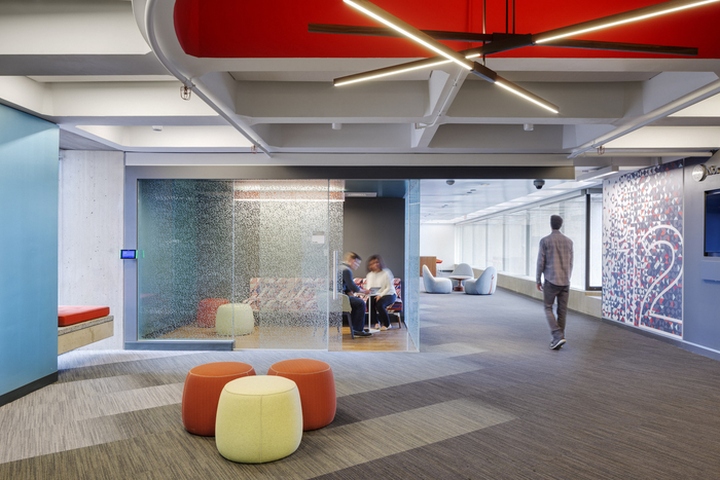
https://officesnapshots.com/2016/10/03/northeastern-university-offices-boston/








Add to collection
