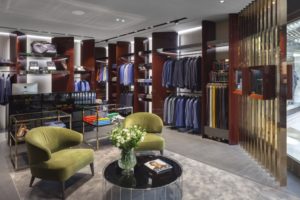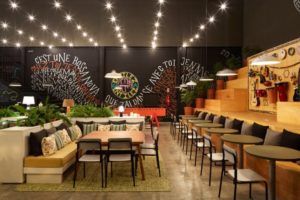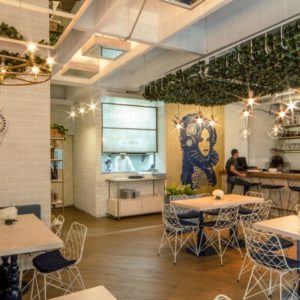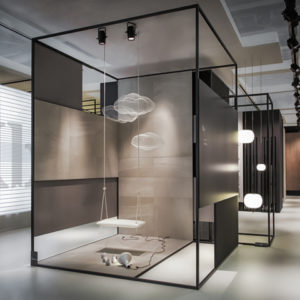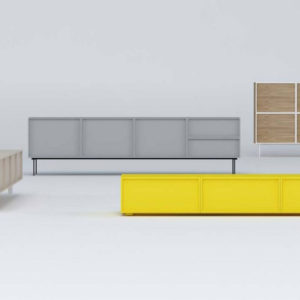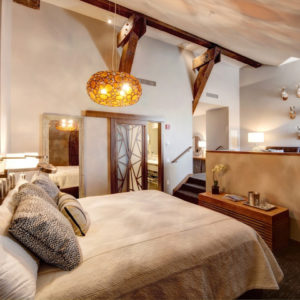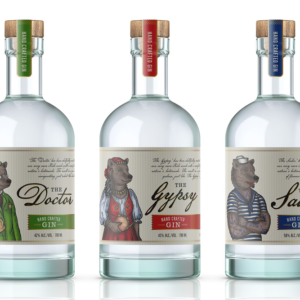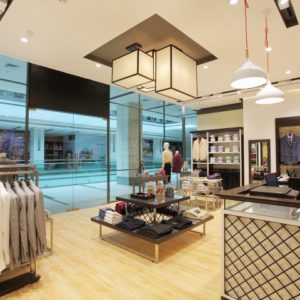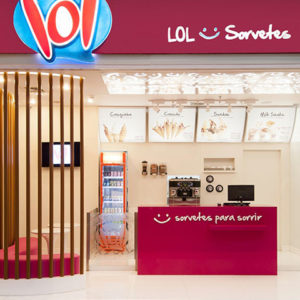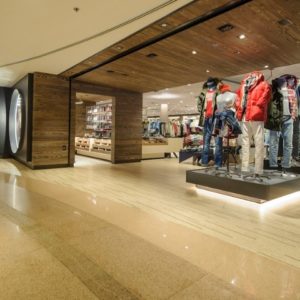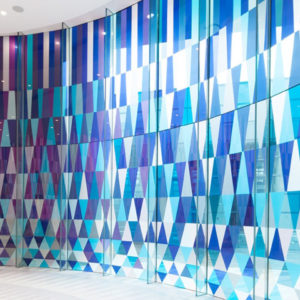


Located in a Japanese neighborhood, Cicero is a charming little café developed by ALTS design office. The project was part of a renovation plan to transform an old premise that once served as a restaurant. While the existing facilities have a good horizontal extension, there was still a feeling of being oppressed when one walked into the premise. Therefore, the studio decided to increase the sense of openness by introducing some external elements into the design.

In the proposed Cicero café plan, ALTS design office offers spaces that give the feeling of being either indoors or outdoors. This impression is created only by means of installing iron frames that divide the café without disturbing the overall environment. For example, the ‘outdoor’ section is designed with iron frames that mimic wooden birdcages — giving the impression of being outside of the building.
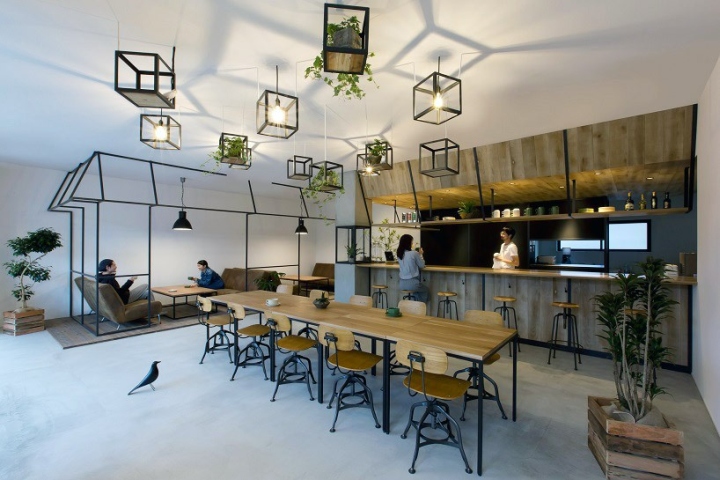
This particular concept was borrowed from ‘Torii’ — a traditional gateway at the entrance of a Japanese Shinto shrine that evokes the transitions from outdoors to indoors or from one world to another, usually more sacred. Following that idea, ‘meaningful atmospheres are given to each counter seats corners, sofa seats, and table-and-chair areas’ explains ALTS design office
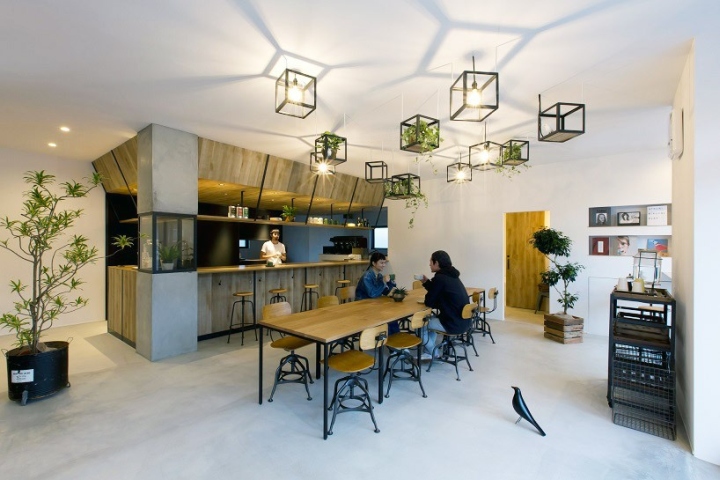
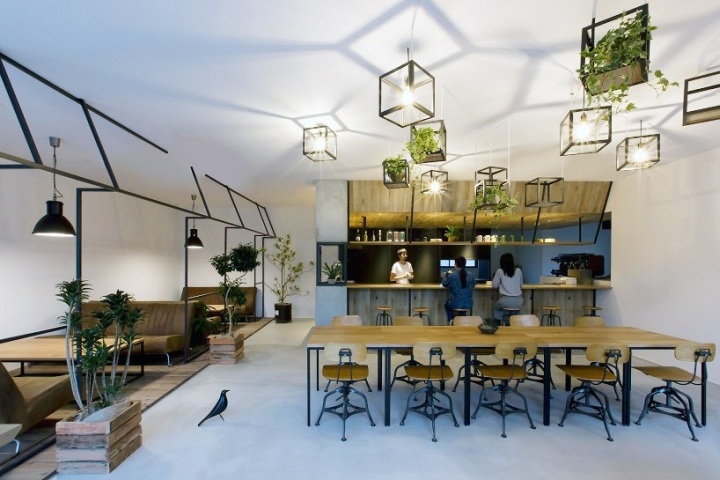

http://www.designboom.com/architecture/alts-design-office-cicero-cafe-11-03-2016/





Add to collection
