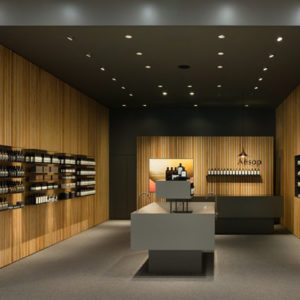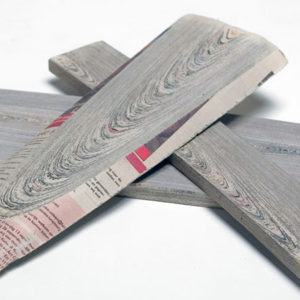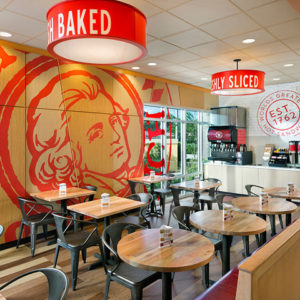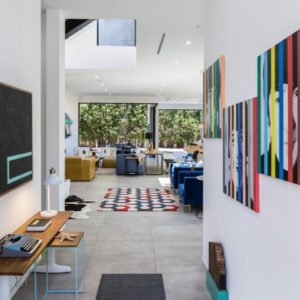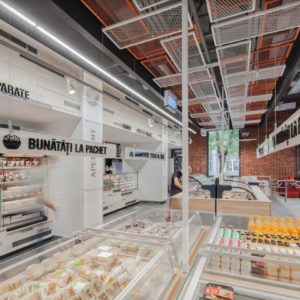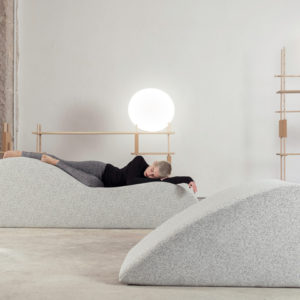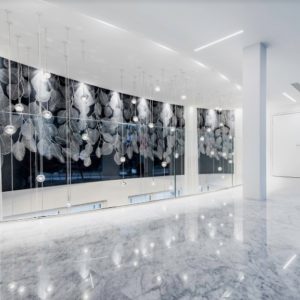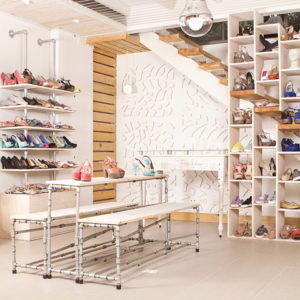


Bullock + Wood Design has designed the new offices of Meridian Credit Union located in Toronto, Canada. With access to 360° of views, the tree canopy, visible from the south and west side served as inspiration to bring the outdoors in. We introduced Biophilic principles into the design of Meridian’s new workplace as research has proven that people feel healthier, more productive and creative when surrounded by natural light, indoor plants, quiet working spaces, view of the water and bright colours.
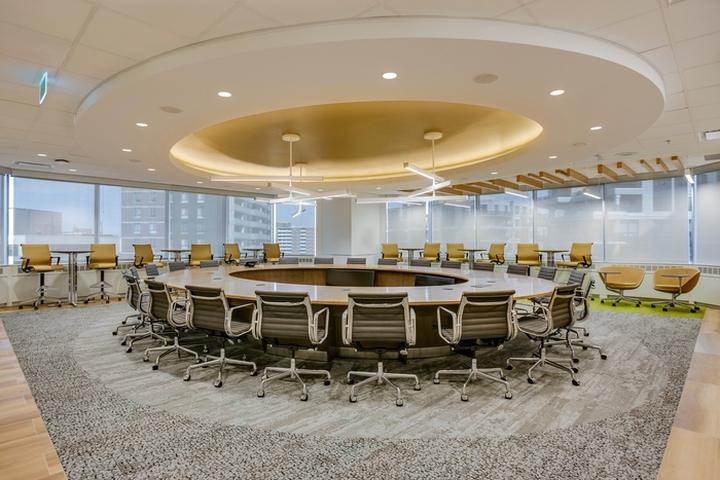
The Welcome Centre greets guests and staff with a lush green living wall. A pergola-inspired slatted wood structure, wood-like tiles and an assortment of Interface carpets were specified to enhance the outdoor feeling.
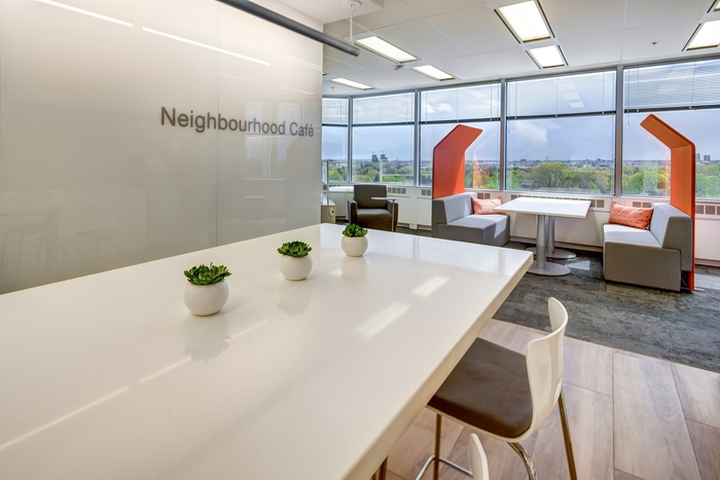
Tea areas were designed as quiet working or meditative areas. Collective spaces dot the workplace. Glass walls showcase exciting work happening, enhancing a collaborative culture. The Plaza is a place for employees to congregate, refresh, rejuvenate and host town hall meetings.

The workplace features sit/stand desking for all employees and the surrounding windows provide natural light and breathtaking views of Lake Ontario. A walking path, known as the “Meridian Mile”, wraps each floorplate and we emphasized the pathway to emulate a walk in the park through colour, pattern and texture.
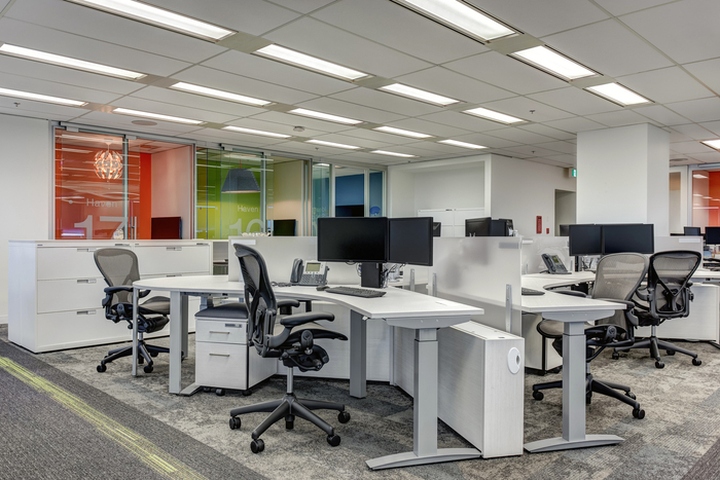
We created a vibrant and energizing space that supports the leadership teams’ strategic business objectives and the health and well-being of its employees.
Design: Bullock + Wood Design
Photography: Joaquim Santos
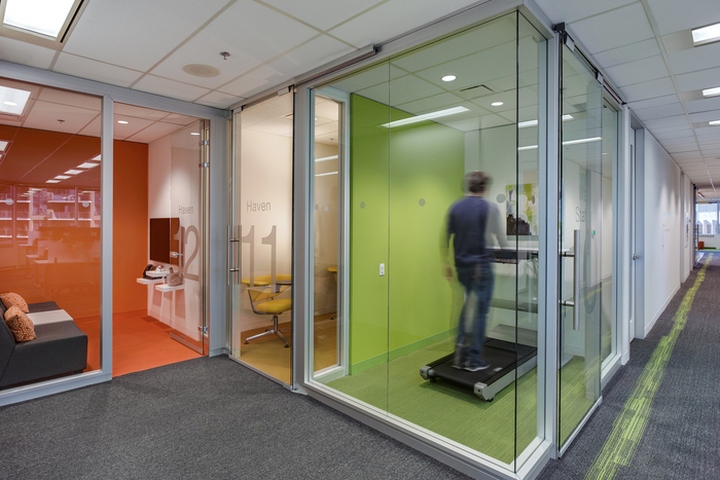

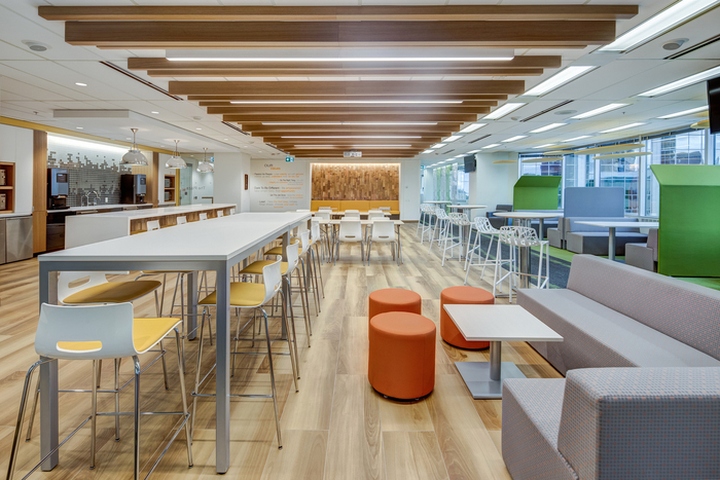
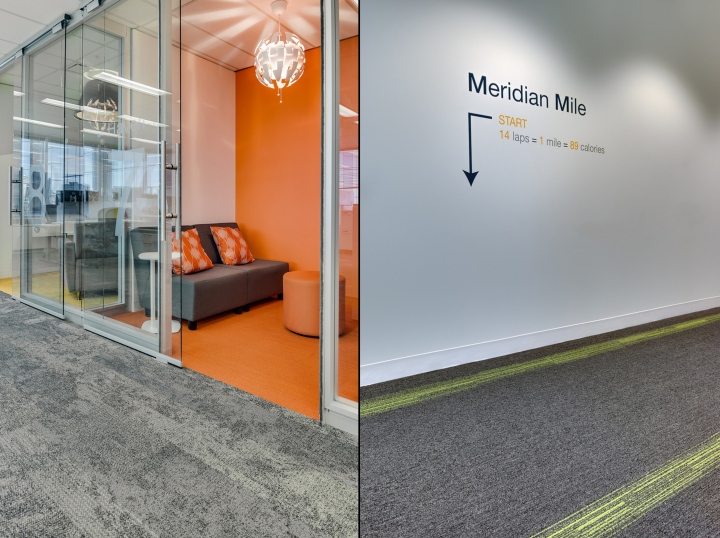
https://officesnapshots.com/2016/11/03/meridian-credit-union-offices-toronto/










