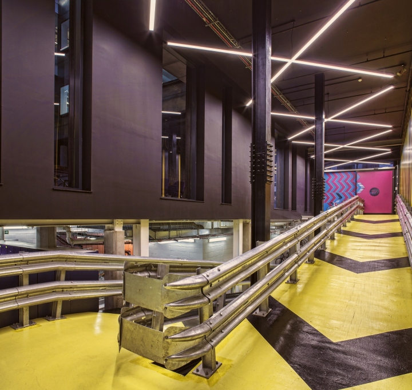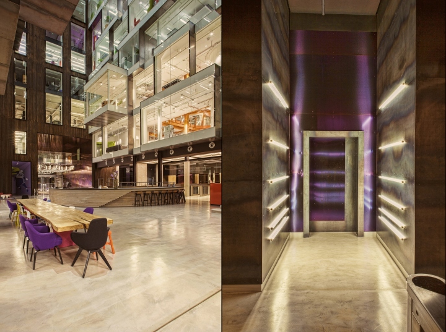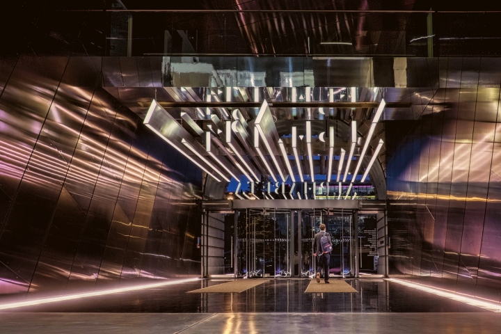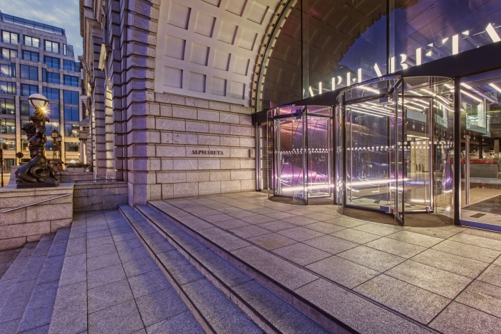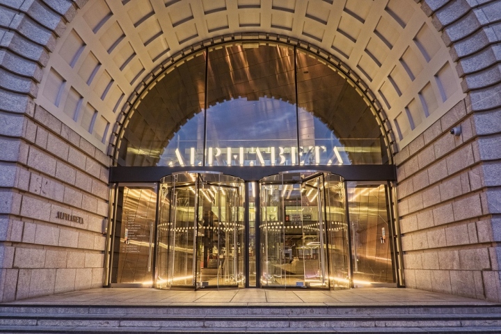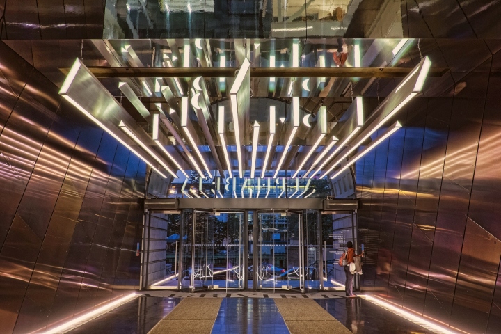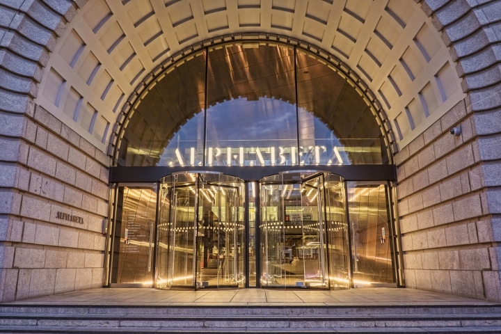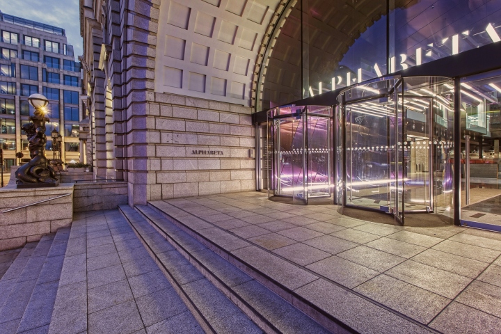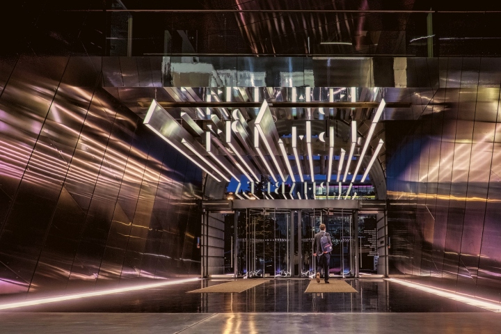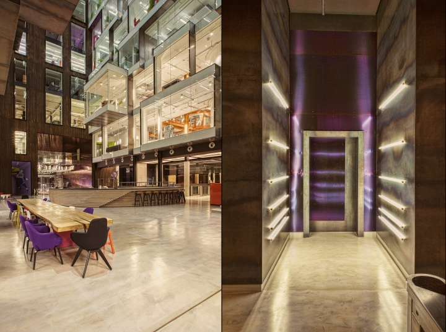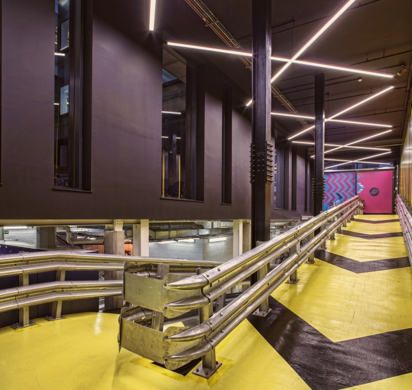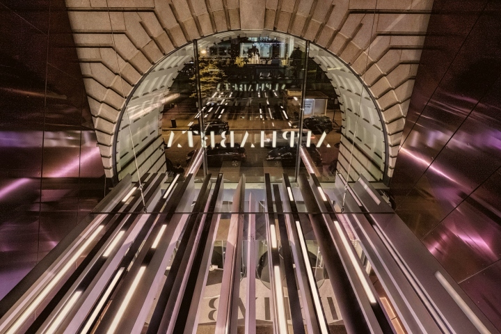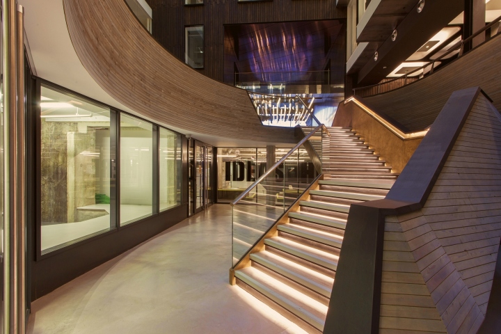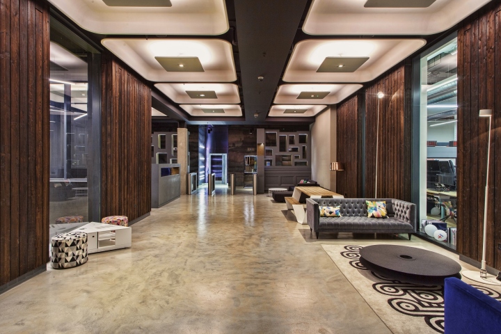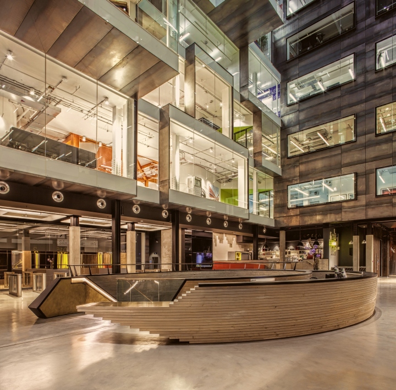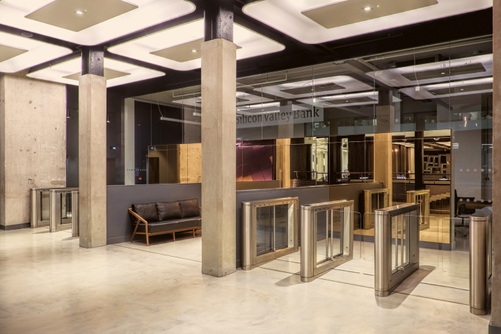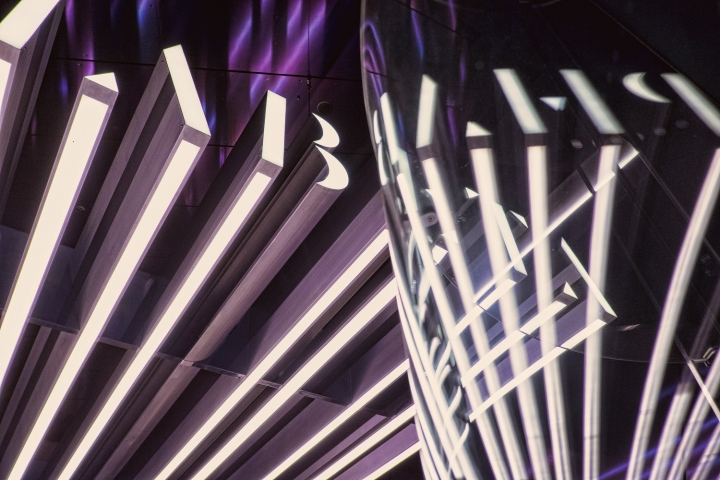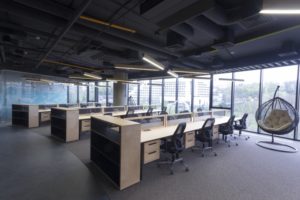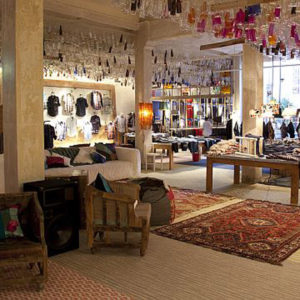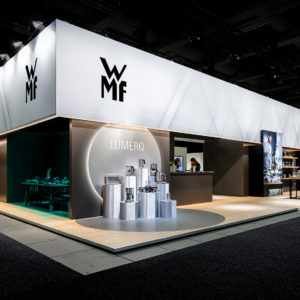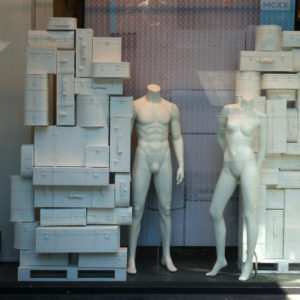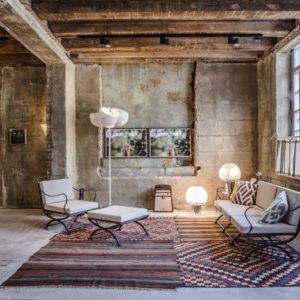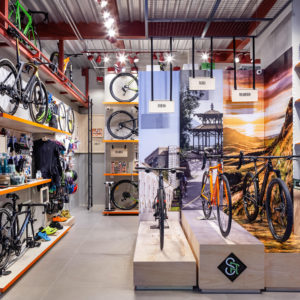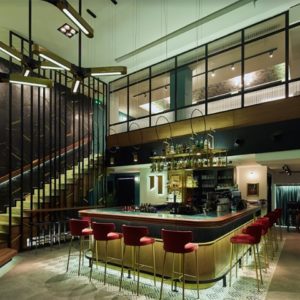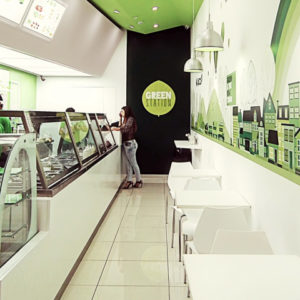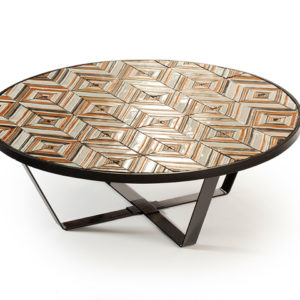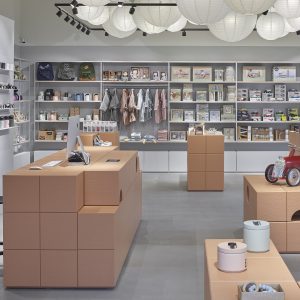
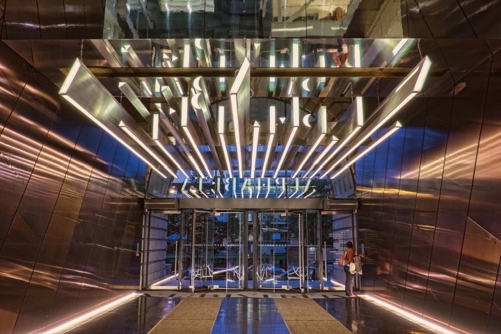

Located between Shoreditch and the City, the landmark Triton Court building on Finsbury Square has been transformed into a major new workspace – Alphabeta. The development, which is set over nine storeys and comprises 20,000 m2, features a dynamic atrium and a “ride-in” cycle ramp. Hoare Lea Lighting developed the lighting concept in conjunction with the project architecture team at Studio RHE.
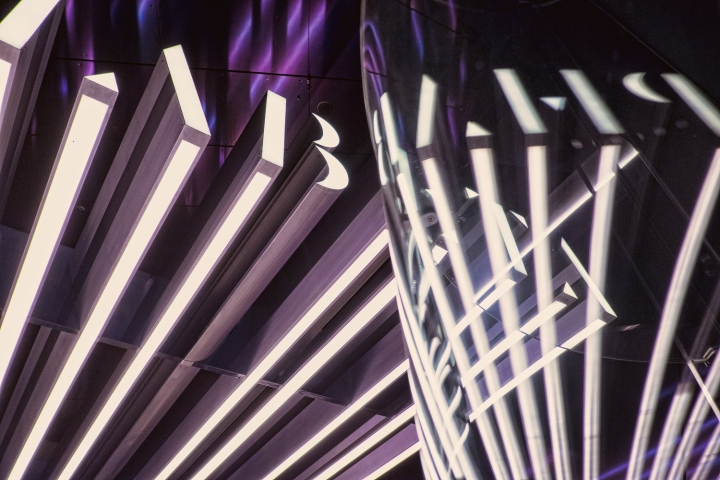
Led by Dickon Hayward, (winner of the RIBA London Project Architect of the Year Award for Alphabeta) the concept was designed from the ground-up, with Hoare Lea Lighting working closely with Studio RHE to understand the space and its requirements from an architectural lighting perspective. Central to the lighting scheme was the careful consideration of the interior’s deliberate architectural idiosyncrasies. Using integrated and hidden sources wherever possible, the design complements the clean, seemingly effortless architectural approach.
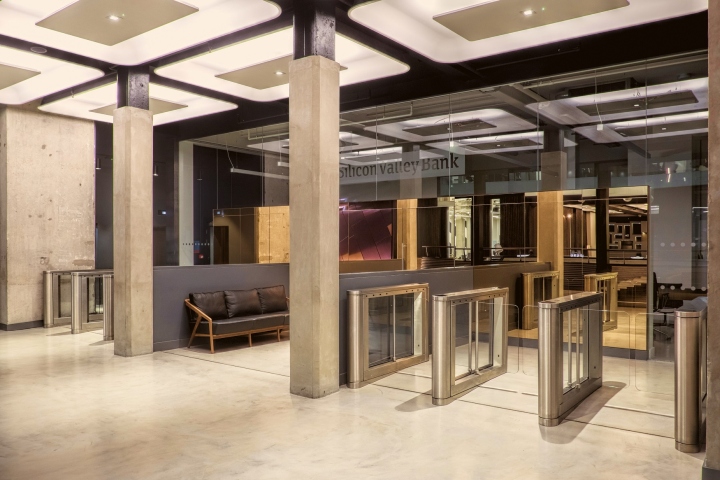
Ultimately for Hoare Lea, the design was about enhancing and working with the unusual and exciting character of the post-industrial space. The dramatic changes in level within the front-of-house areas focused attention on maintaining an even illuminance and providing lighting coherence. Warm white light throughout the reception ensures the visual atmosphere is welcoming, while avoiding a typical commercial workplace feel.
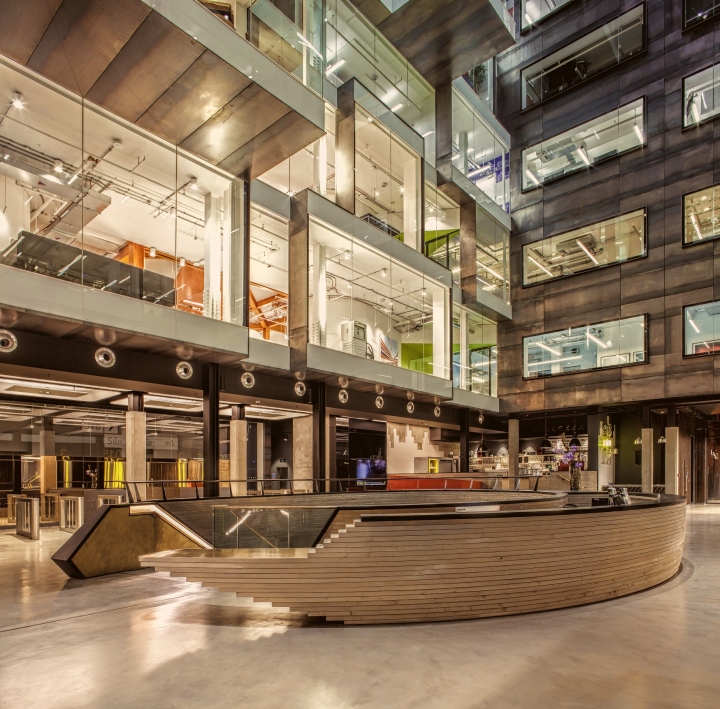
Clad in timber and steel, and with a series of cantilevered glazed meeting rooms, the dramatic atrium is the heart of the building, and benefits from daylight from a glazed roof light. Due to the height of the atrium, it was important to design ways to integrate luminaires into the architectural features at low level. These include the handrail which runs around the reception desk, direct and indirect lighting in the low-height “waffle” ceiling zone, and the integrated step lighting which leads to the basement level.
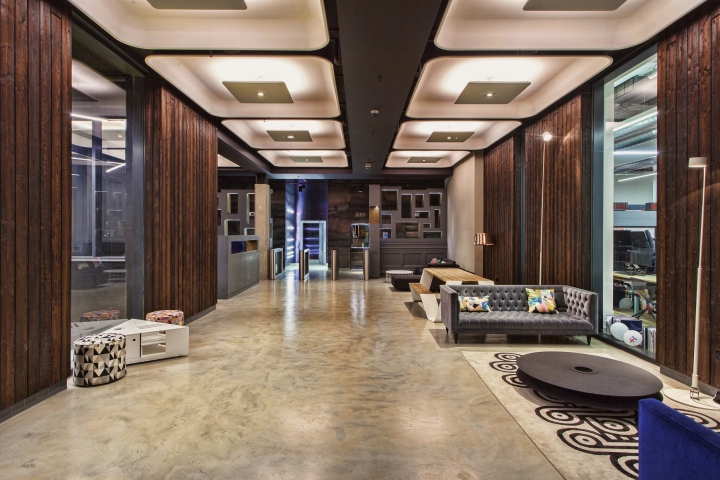
The entrance on Worship Street features a dramatic cycle ramp positioned behind a glazed screen. This allows cyclists to enter the building without dismounting, leading them from street-level to bike storage and changing facilities at basement level. On view from the atrium and adding movement to the scene, the cycle ramp was a key statement, which reinforces the sustainability of the building. Here, lighting is bold and direct, contrasting enjoyably with the main reception space.
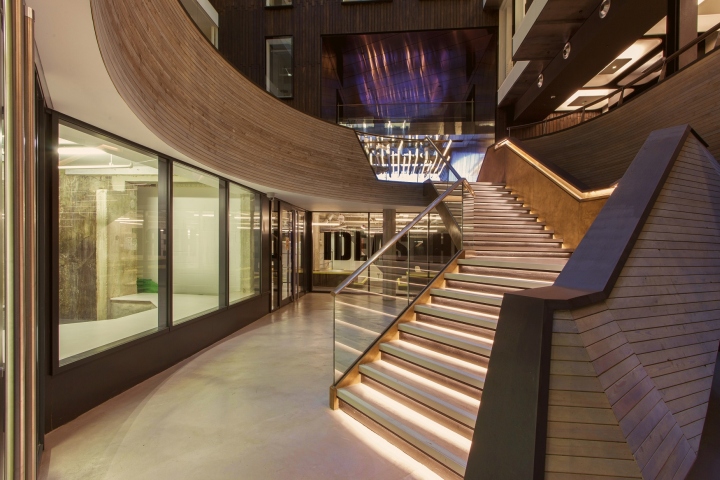
The lobby entrance and “Alphabeta” sign formed a primary visual statement, and Hoare Lea worked with Studio RHE to develop an integrated lighting approach, using the staggered linear form of the sign to keep walls and ceiling free from luminaires. The result is a spectacular interaction between the pendant sign and the lobby finishes, which creates dramatic impressions from all angles. The building’s historic façade has been restored and celebrated, and succeeds in being simultaneously intricate and restrained.
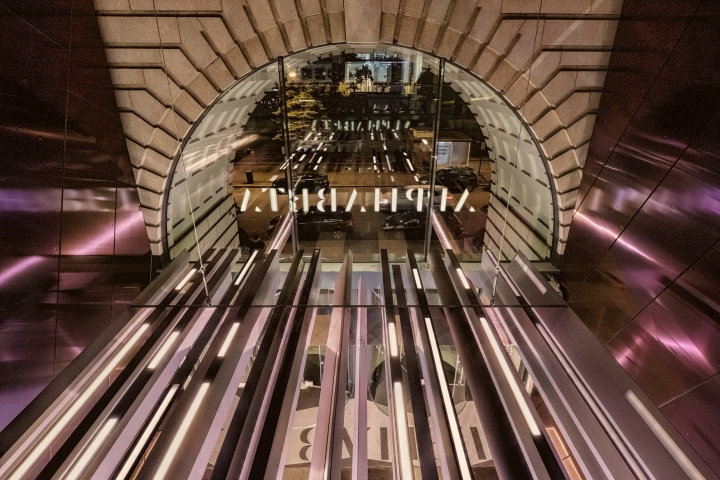
Illumination lent itself to traditional lighting techniques, which bring out the form and rhythm of this splendid façade. Alphabeta offers much, it engages and clearly delights its occupants; its vibrant articulation of spaces shows a new way of thinking for large-scale office space, providing an alternative to the sterile mainstream offer of more “shades of grey”.
Design: Hoare Lea Lighting – Dickon Hayward
Architecture: Studio RHE
Photography: Redshift
