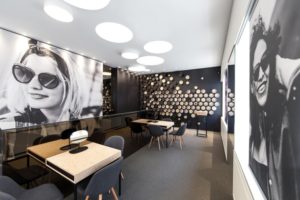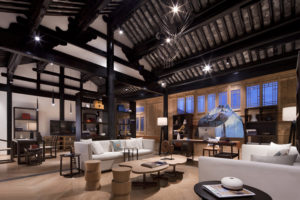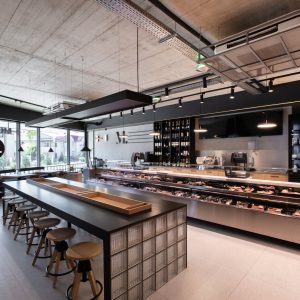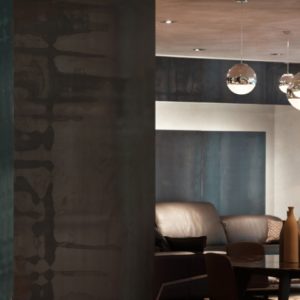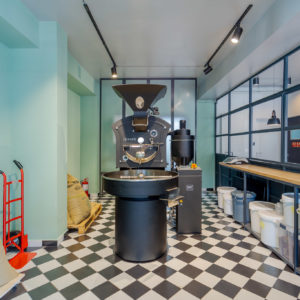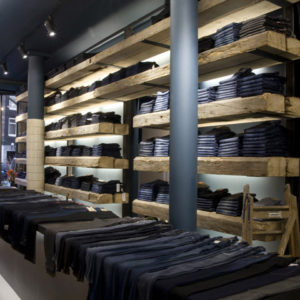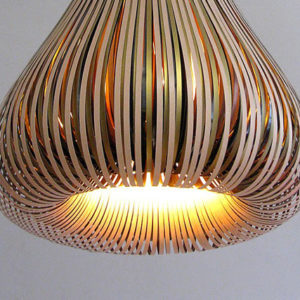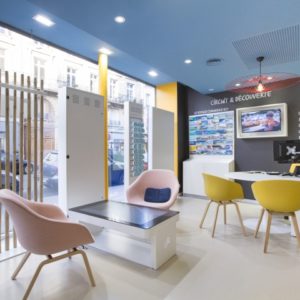
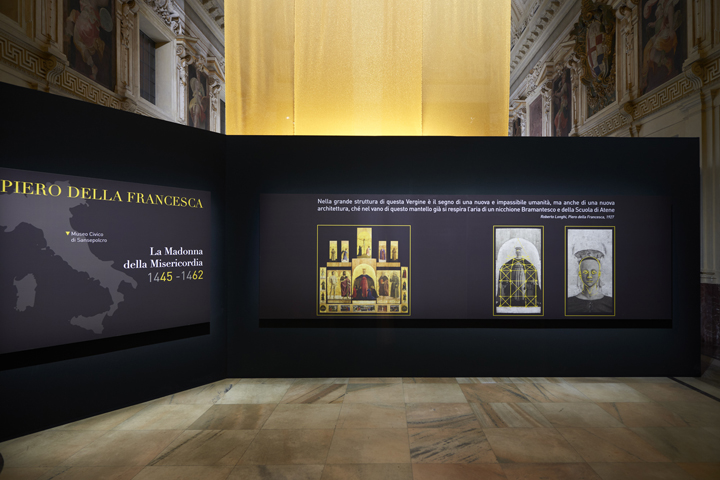

Migliore+Servetto Architects designed an approaching and narrative path for the exhibition of Madonna della Misecordia by Piero della Francesca at Palazzo Marino.
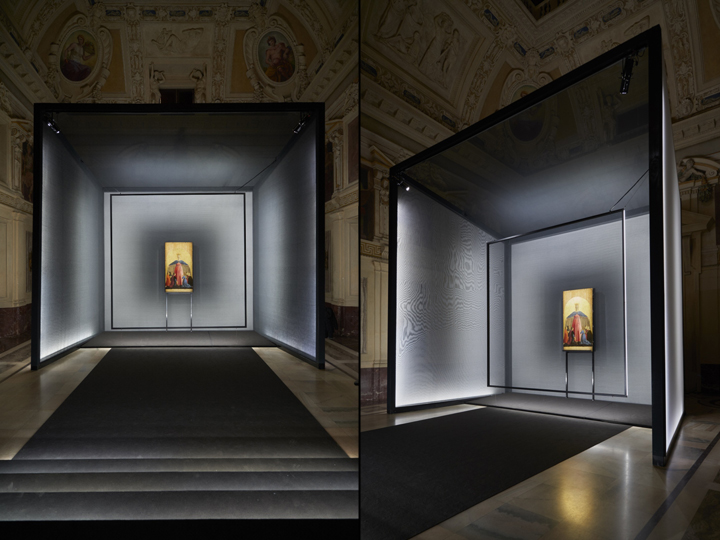
At the entrance, a wide wall, overlooked by a big, golden velarium, that trails from the high ceiling, defines the first approach to the contents and the history of the painting. From here, crossing the graphic wall, the visitors find themselves at an elevated position overlooking the wide “Sala Alessi” at the centre of which is a system made of veiled walls which frame and host the “Madonna della Misericordia”, surrounded by a light frame.
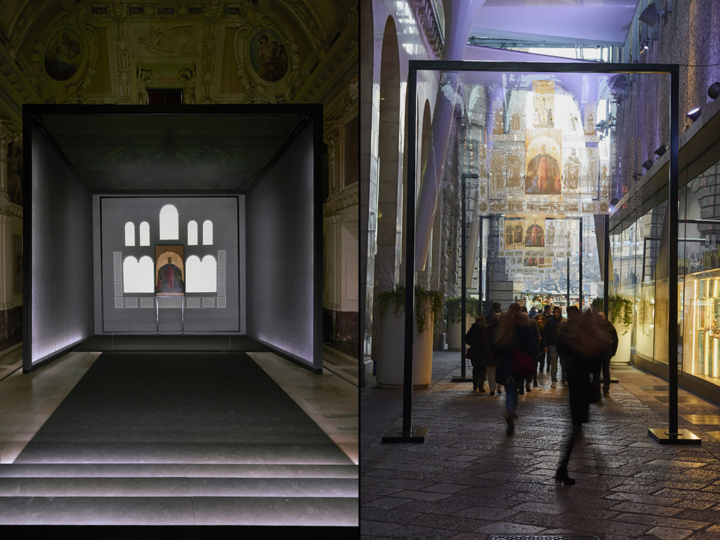
The first view presented to the public doesn’t focus on the artwork itself but on its connection with the polyptych it is part of, to return the meaning of its relations. On the dark, scenic background a dynamic line redesigns, in succession, all the missing parts of the polyptych, and then it turns off and hands the scene over to the sole painting, promptly defined by light.
Project by Migliore+Servetto Architects
Curator: Andrea Di Lorenzo
Photography by Leo Torri




Add to collection
