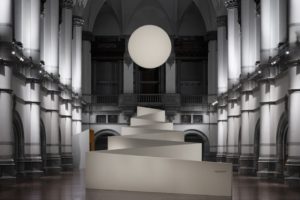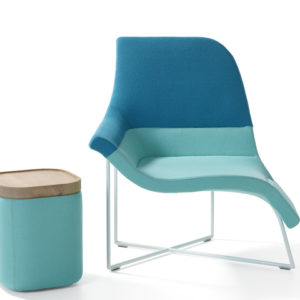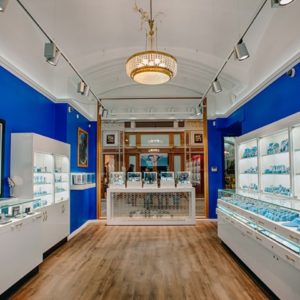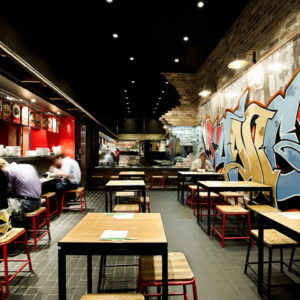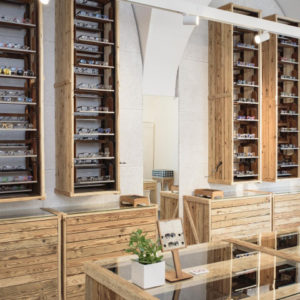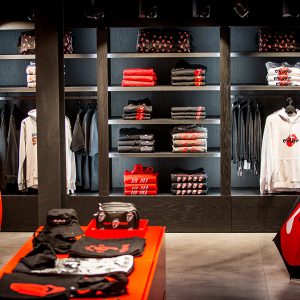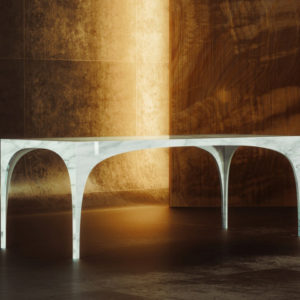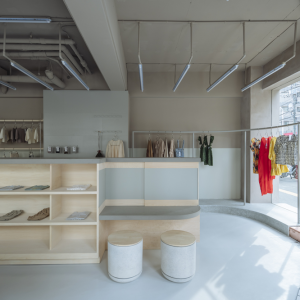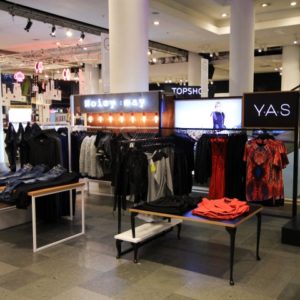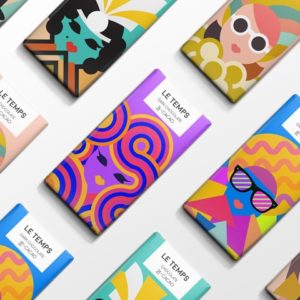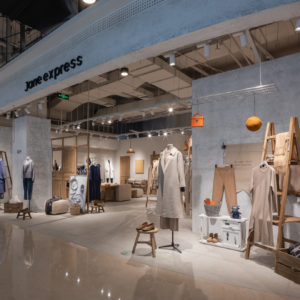
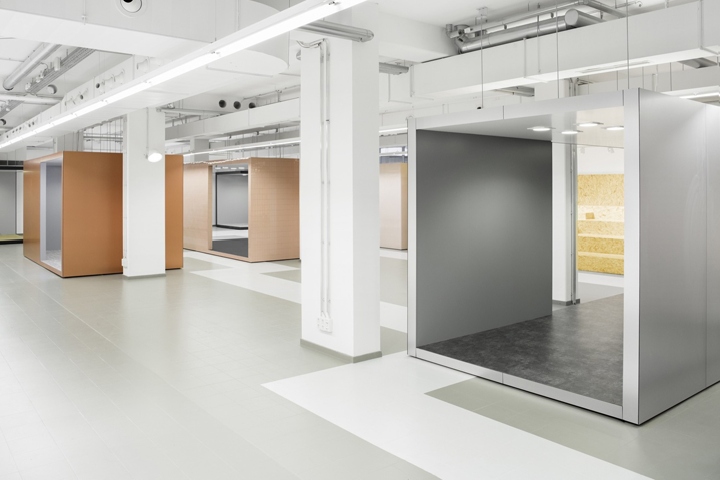

Based in the old Knorr Braking Systems factory, Friedrichshain – a protected historical site, is one of three of the online retailer Zalando’s locations in Berlin, employing around 2000 people. Bruzkus Batek architects have designed and conceptualised a multi-use “fashion hub” at the site, including a modern, fully featured canteen and terrace onto the interior courtyard. The space-efficient design of the wooden framed seating units with OSB surfaces, blends inviting warmth with the austere, industrial design of the host building in a truly exciting way.
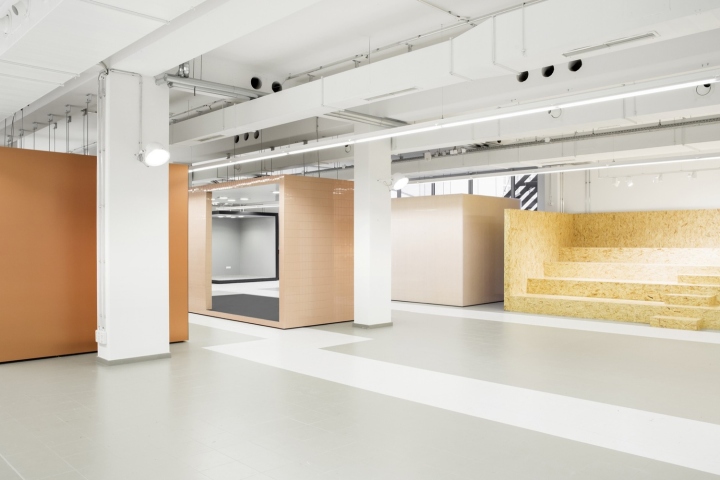
Up to 300 Personnel gather daily in this canteen to enjoy a selection of meals, or simply coffee. Outside of break time, the space is used for informal meetings and associated activities. Out on the terrace, two adjoining huts and a large area of wooden decking, with a bright yellow “garden hut” nestled in the courtyard, provide a great space for sunny weather eating and is the ideal space for parties and functions. The Hub itself is a central event space of approx. 650 square metres, serving as an incubator for creative projects, and an event space.

Showboxes – freestanding cubes made of either aluminium, copper, tiling or layered plastic sheeting – provide a space for the dynamic presentation of new fashion collections. The materially varied, precise construction of these cubes stands in contrast to the open, industrial atmosphere of the surrounding building, where the framework and substructures remain visible. Multi-use exhibition platforms and a catwalk are also provided, constructed from OSB.

The windows facing onto the vibrant Neue Bahnhof Strasse are equipped with individual, boutique-like showcases behind each one. Individual doors give access and they are used to show a selection of fashion displays, reflecting the company’s currently sold lines to this busy, upmarket Berlin street. Inside the room they also form an interesting design feature. Stark, bright neon lighting lights the main space, creating the character of a gallery, while individual exhibits and points of interest have their own, subtle light design as an offset and accent.
Design: Bruzkus Batek Architects
Photography: Jens Bösenberg

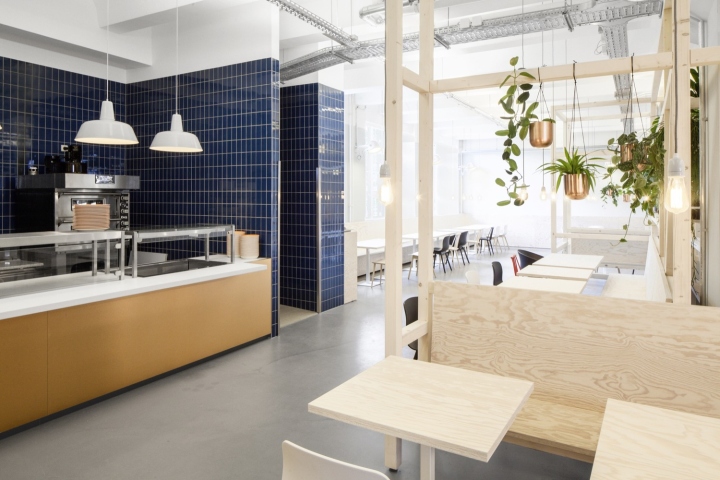
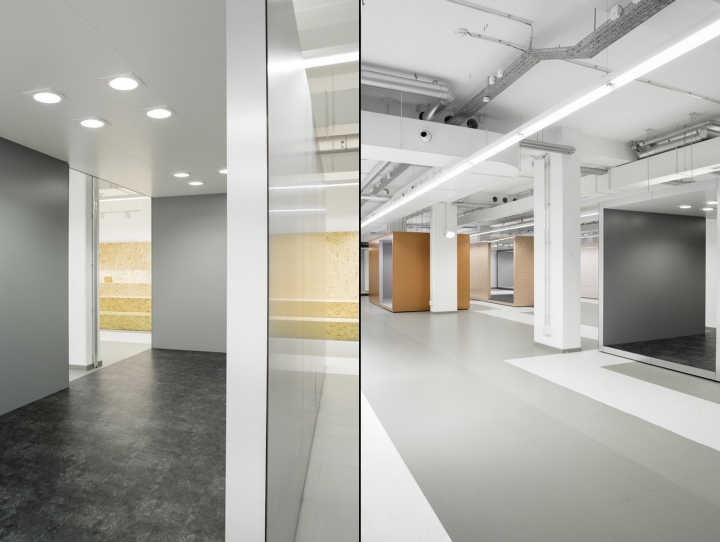
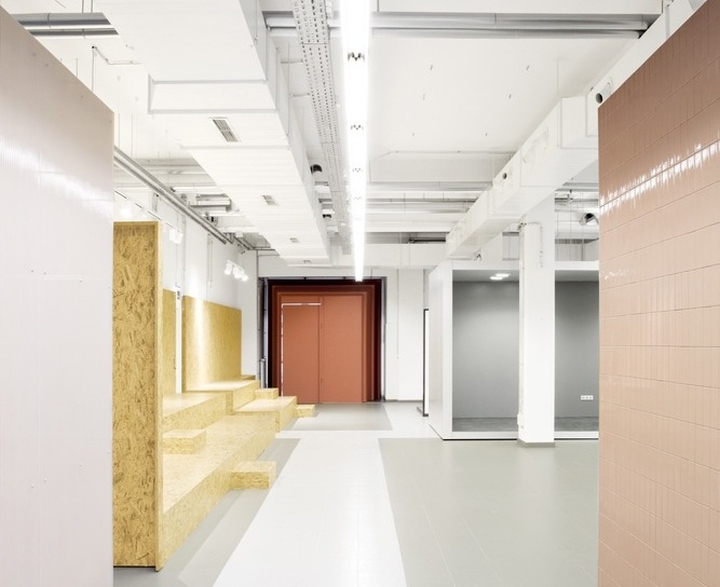
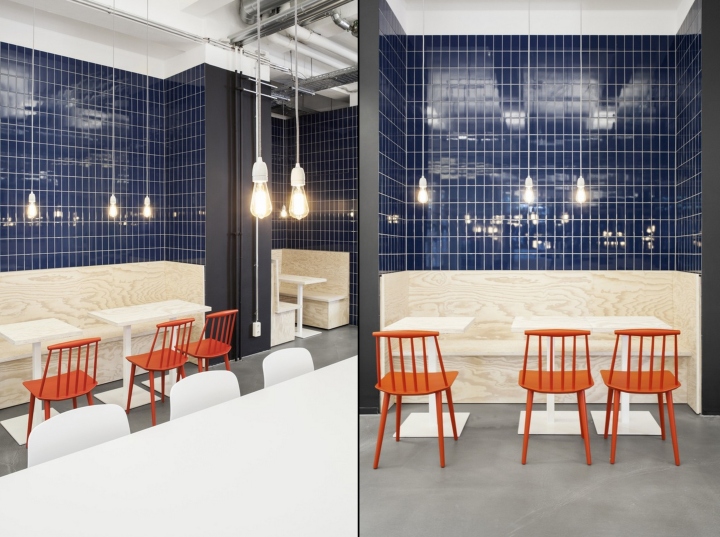
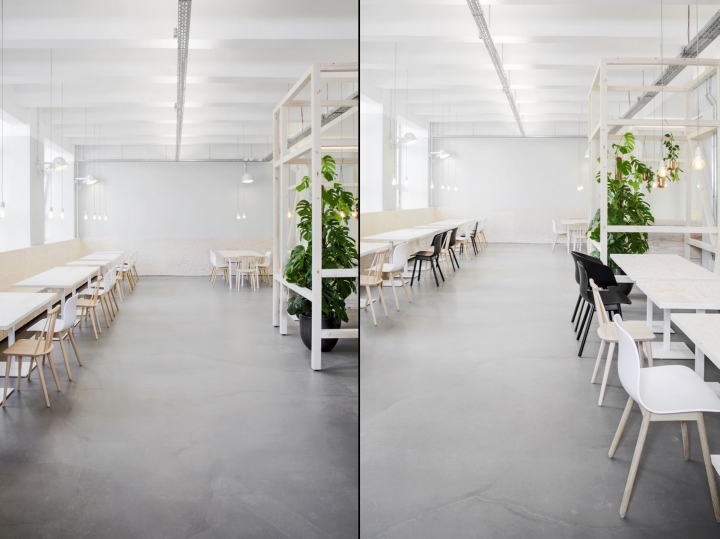
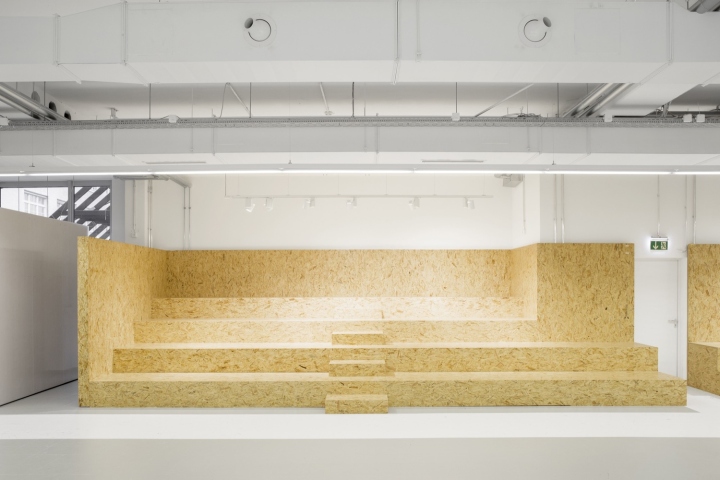

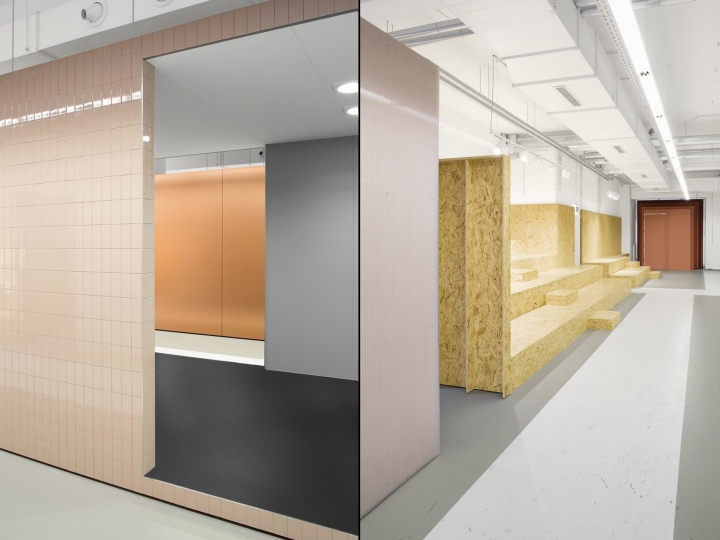
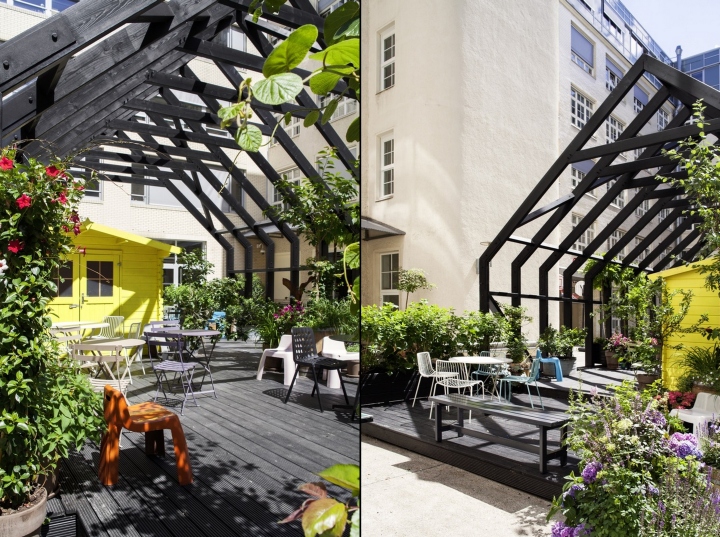
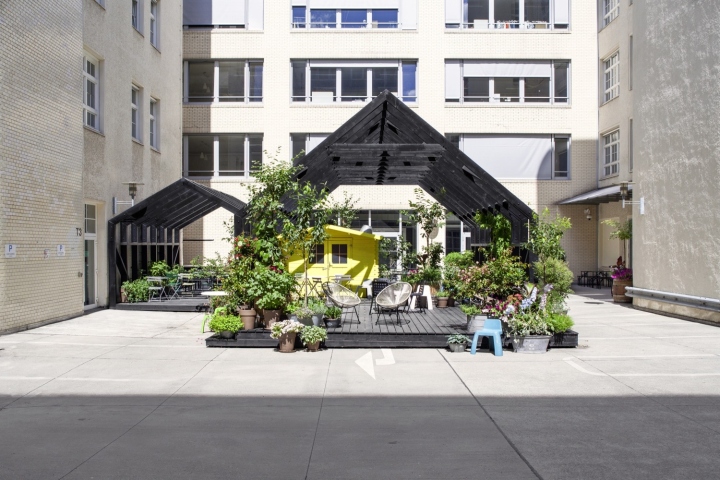
http://www.archdaily.com/801573/zalando-bruzkus-batek-architects














