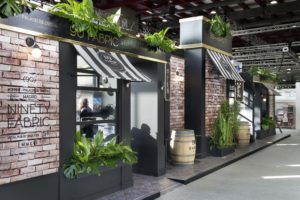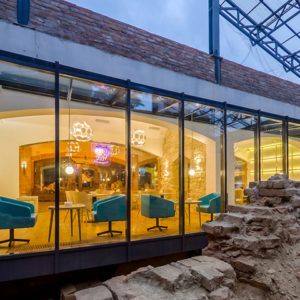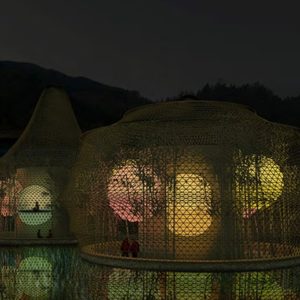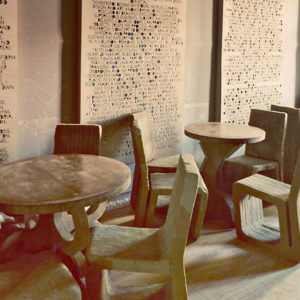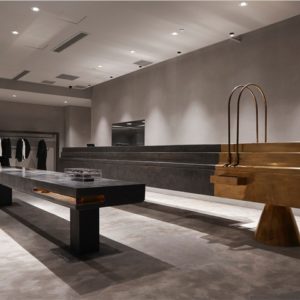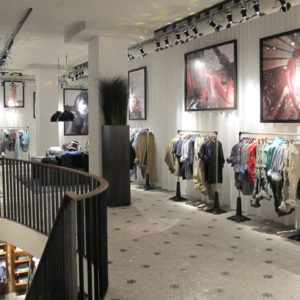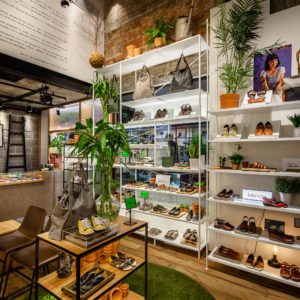
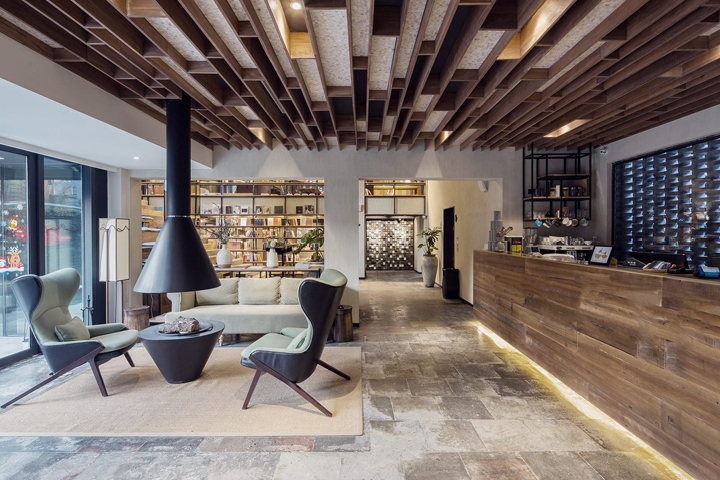

Seclusive Jiangnan Boutique Hotel is located in Dadou Road Historic District, Hangzhou and adjacent to Beijing-Hangzhou Grand Canal. Before the renovation, the existing structures are two dilapidated affordable housings. Since get the commission, within less than a year, gad tried to use design as a tool to regenerate space in the historic district and balance the “preservation” and “demolition” as well as “inheritage ” and “innovation”, which are two seemingly contractions.
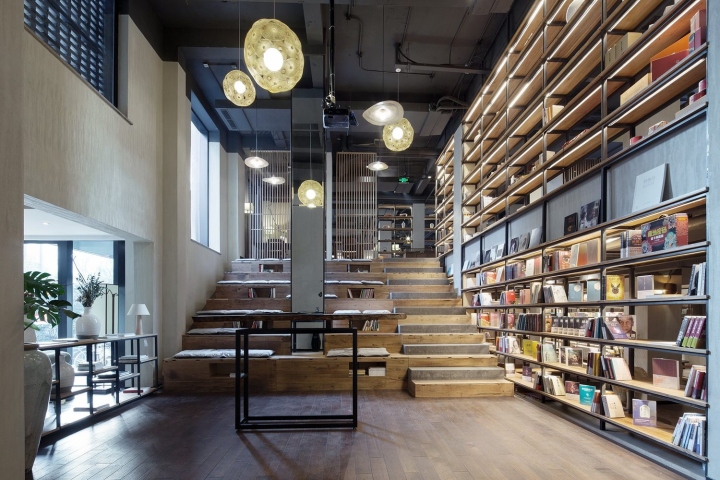
The project aims to convey the idea to the public that “spatial quality is the key for living experience in residence”. The new design keeps the original form of the buildings, but reorganizes the circulation and spatial divisions. The No.188 building is in I-shape and along the canal while the No.190 is in L-shape and next to the historic neighborhood. Designers insert a glass box as hotel lobby and main entrance that connects the two separate buildings. In this way, it forms a courtyard as a 3-side enclosed space.
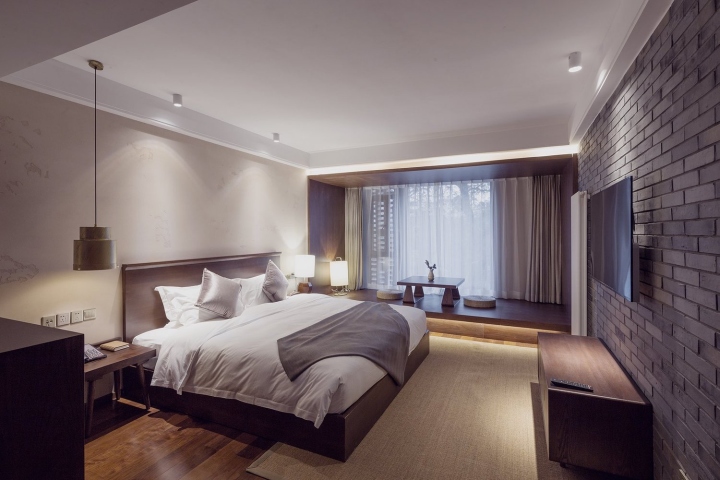
The further design demolished the excess volume so that to keep the façades clean and straight. The design of the façade adopts two different means. For the facades facing historical neighborhood, they are in bricks locally sourced and the old windows have been replaced with glass. The design tries to match the feeling of the vernacular architecture from materiality perspective and keep the consistence of the appearance of historic neighborhood. For the façade along the canal, architects use staggered pattern of brick wall and ceiling windows so that reflects the water at the same time responses to the context materially.
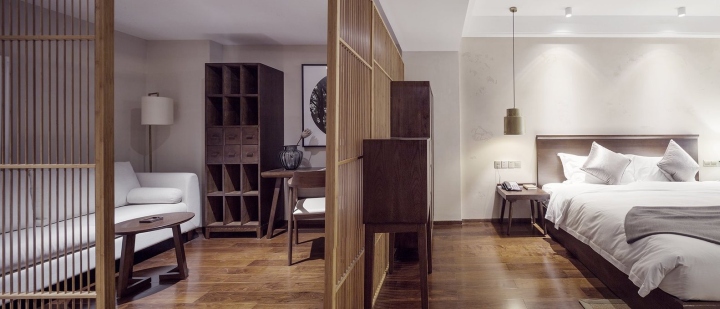
The previous basement parking space being reprogrammed and renovated into library and gallery. This action regenerates the space and bring new public space indoors. A large public space from lobby opens up to third floor that creates new communication space and increases the flexibility of the space. The roof space is redesigned into LOFT guest rooms. The previous balconies are connected and transformed into public party place.
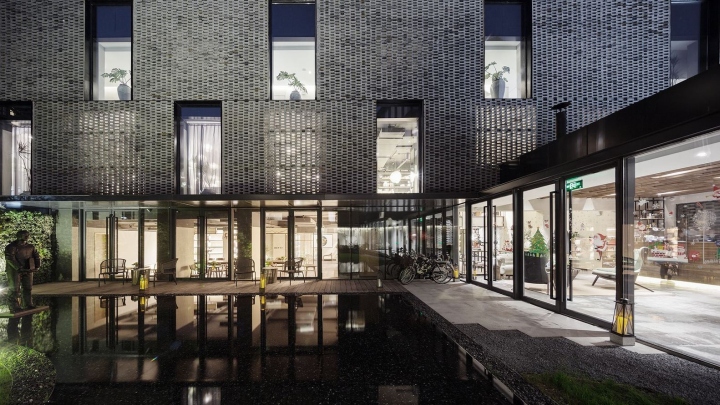
The interior majorly uses wood material. The design pursues a more intimate and home-like environment. The first two floors are mainly flowing public space divided by bookshelves. Seclusive Jiangnan Boutique Hotel is equipped with restaurant, café, library, gallery and residence to provide an enjoyable experience. It regenerates the space within the historic neighborhood and comes up with a different modern lifestyle with the most traditional feelings of Hangzhou.
Architects: gad
Interior design: GFD Interior Designs
Photography: Yi Fan
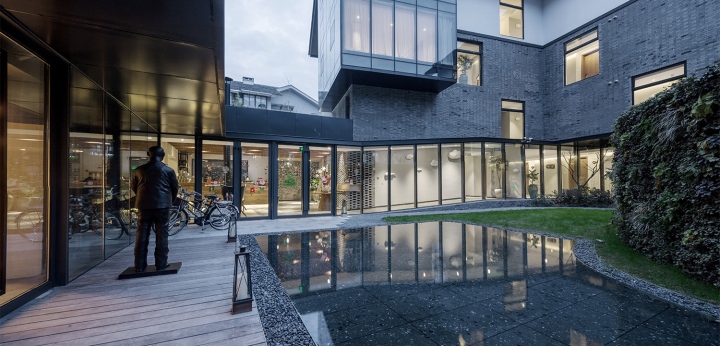
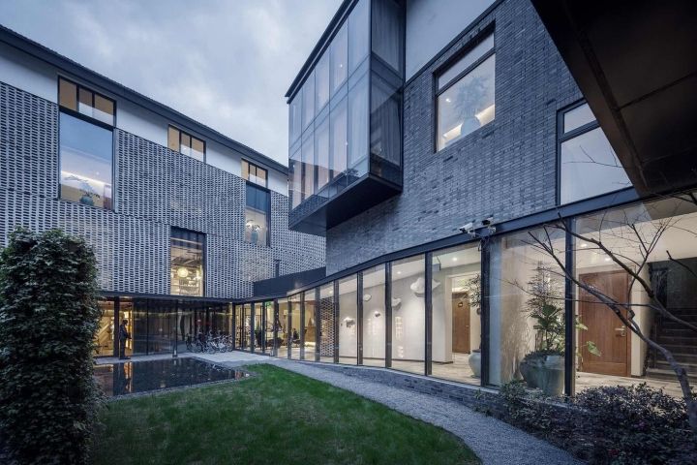
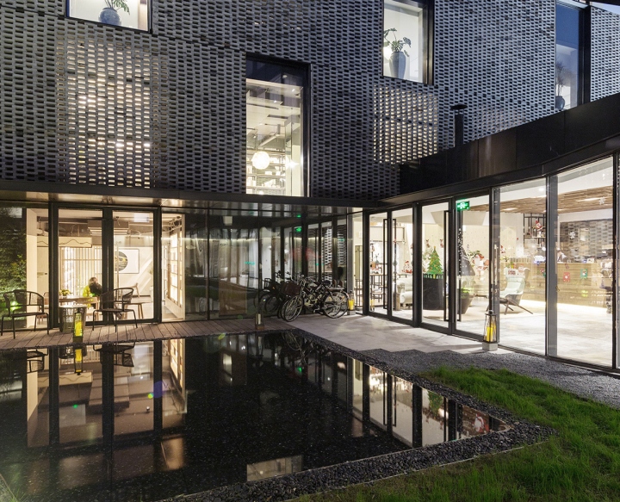
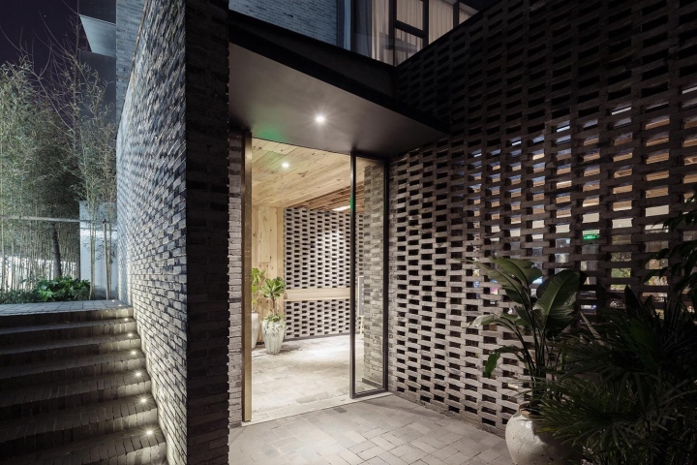
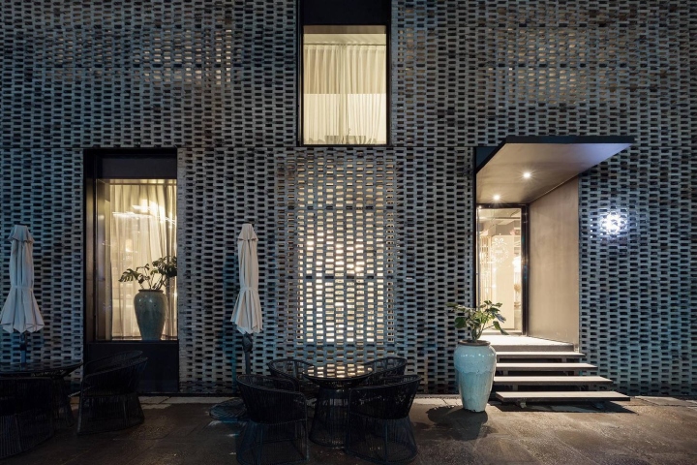
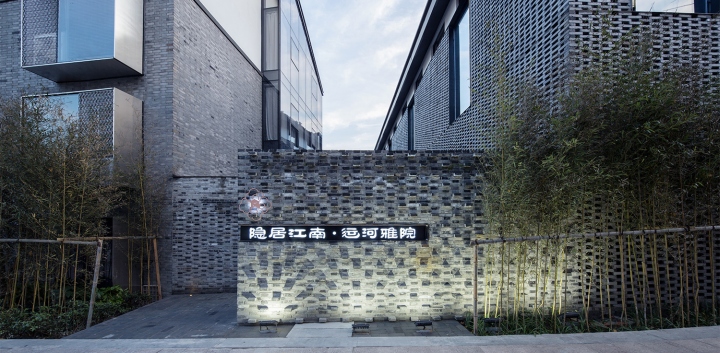
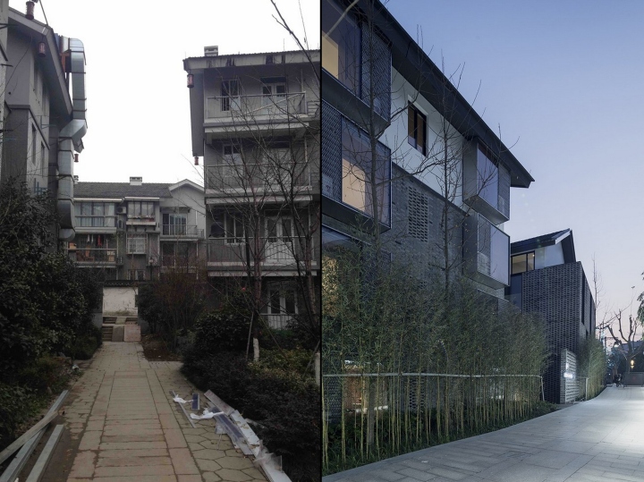
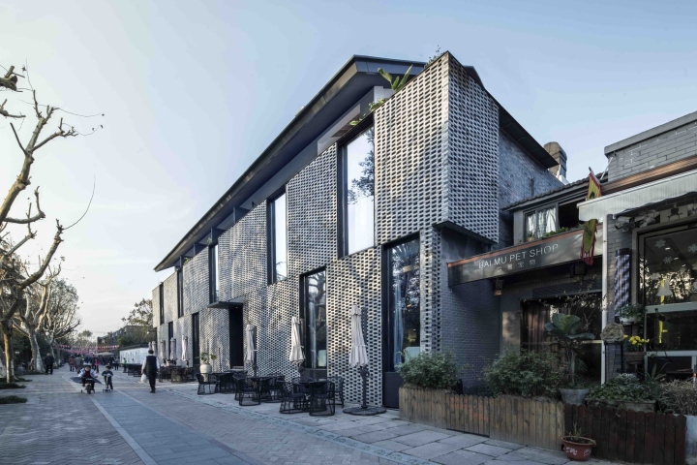

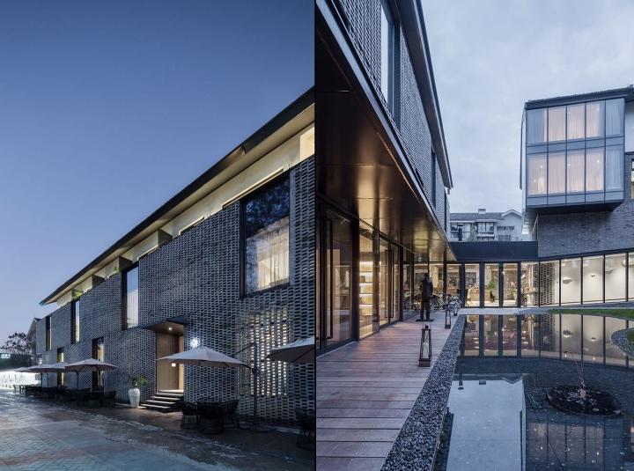
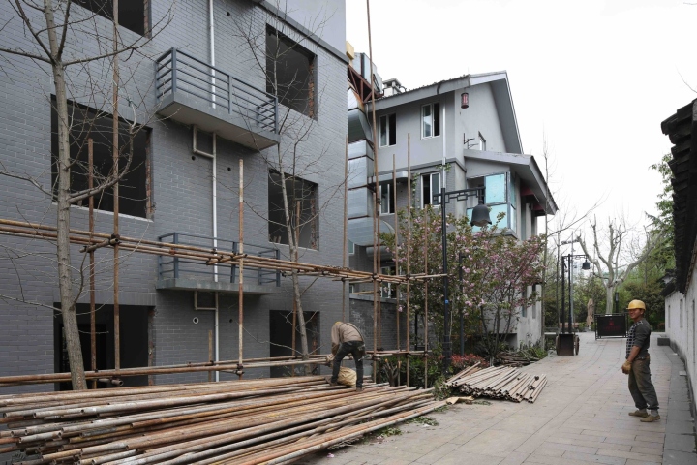

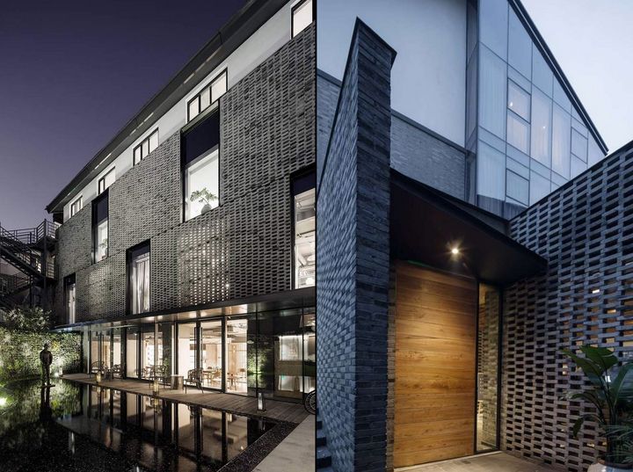
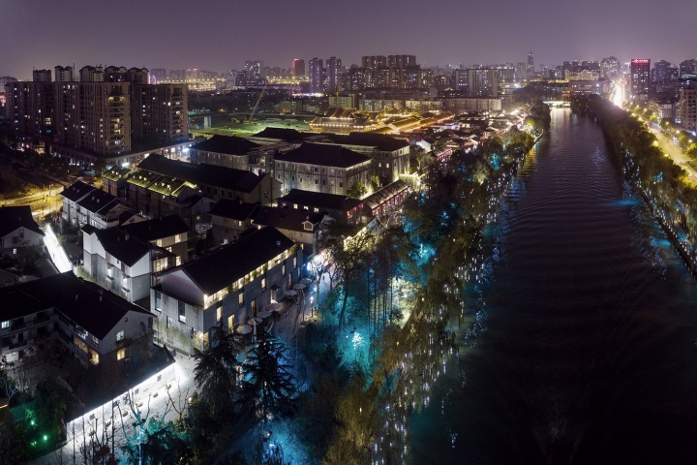
http://www.archdaily.com/803020/seclusive-jiangnan-boutique-hotel-gad


















Add to collection

