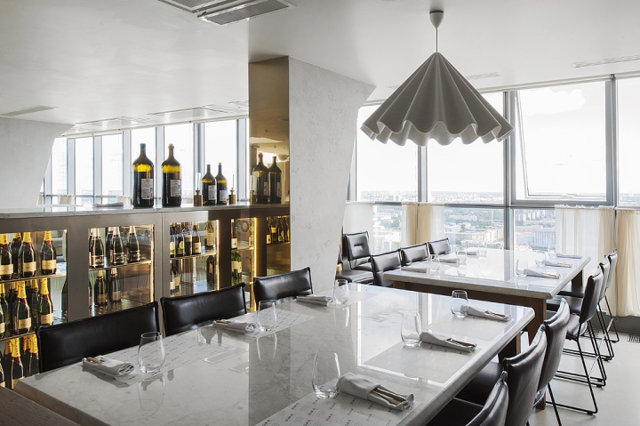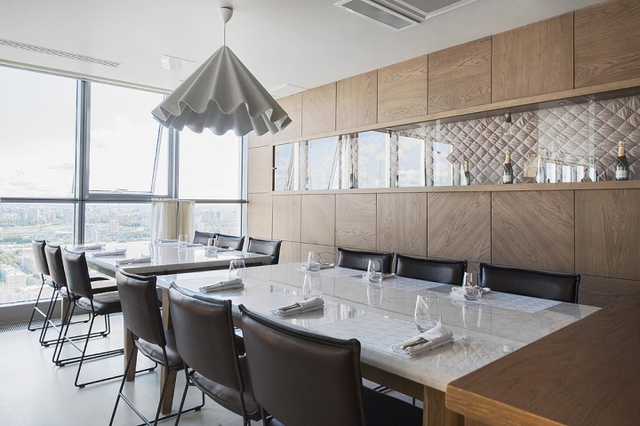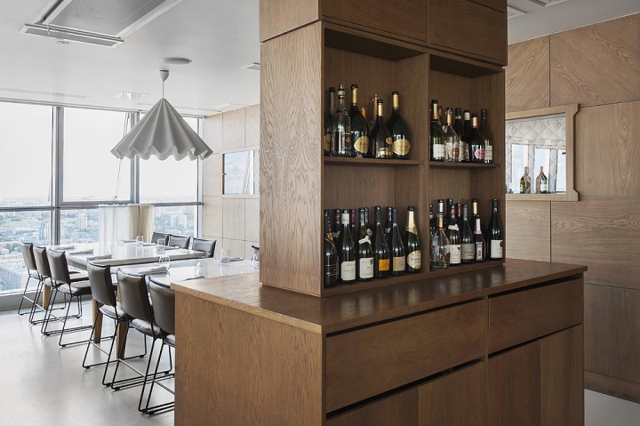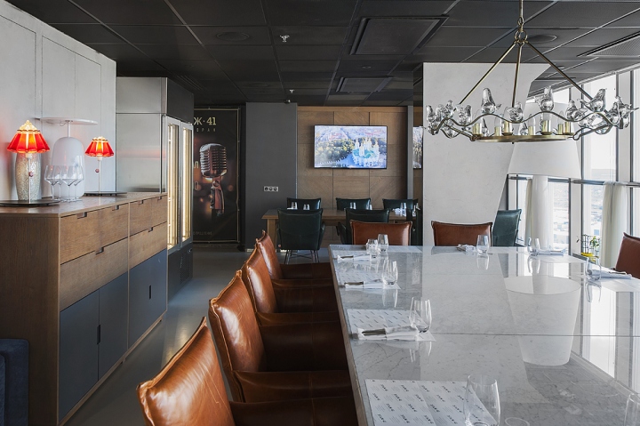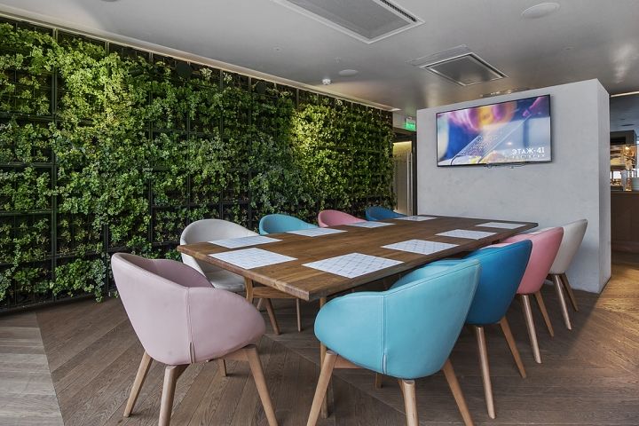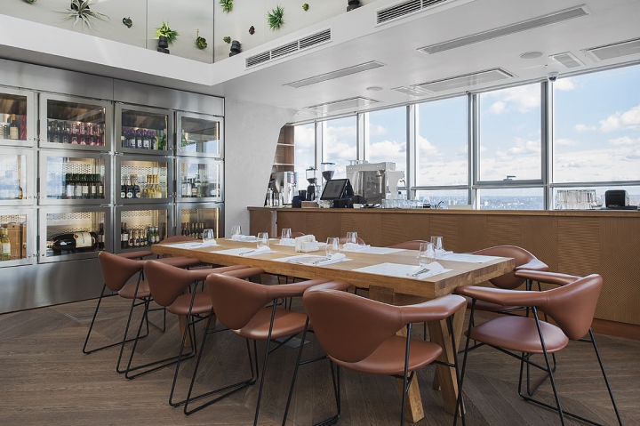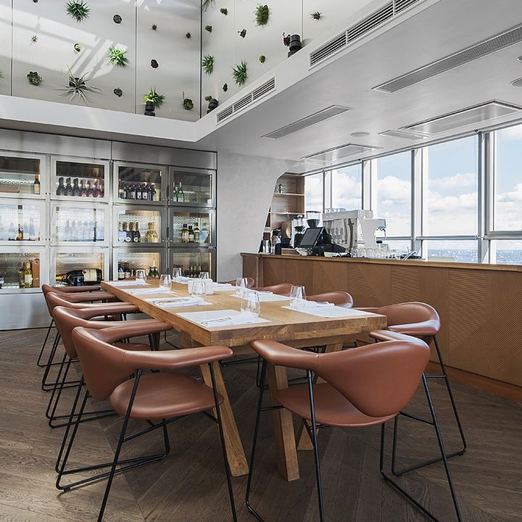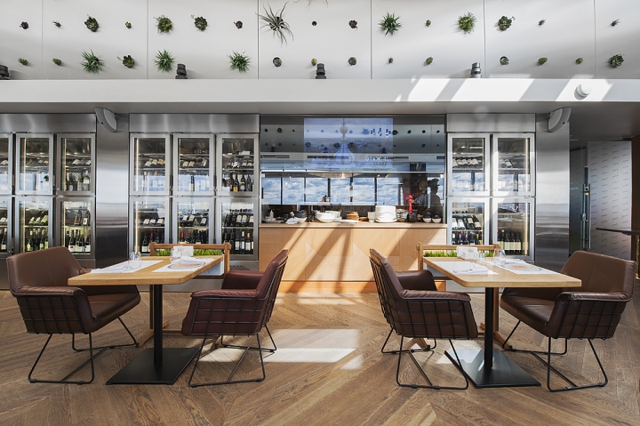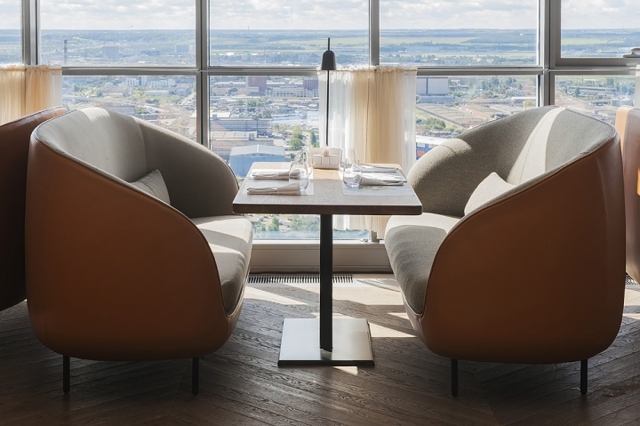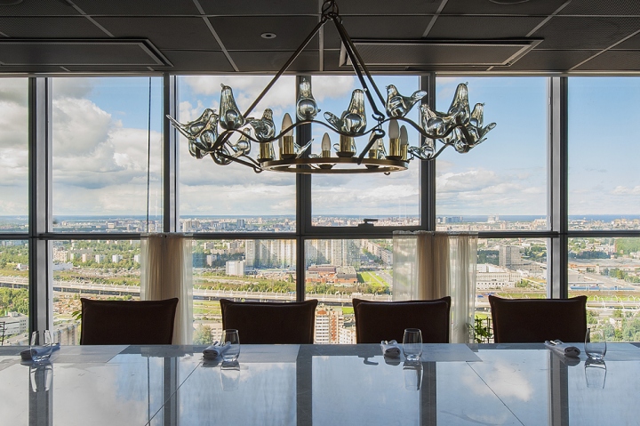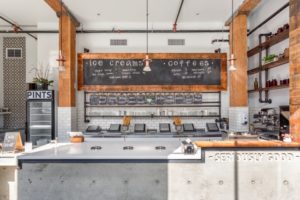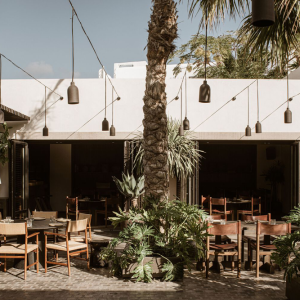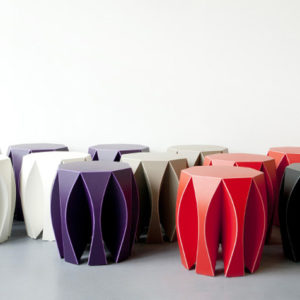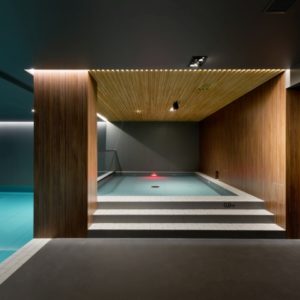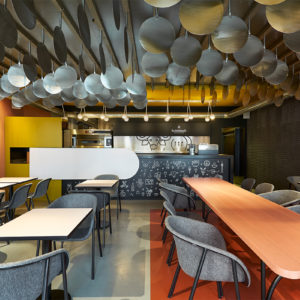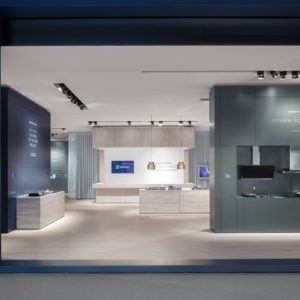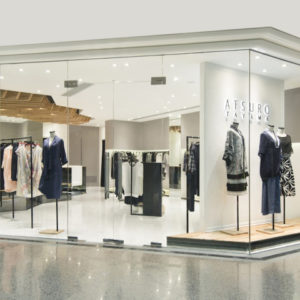
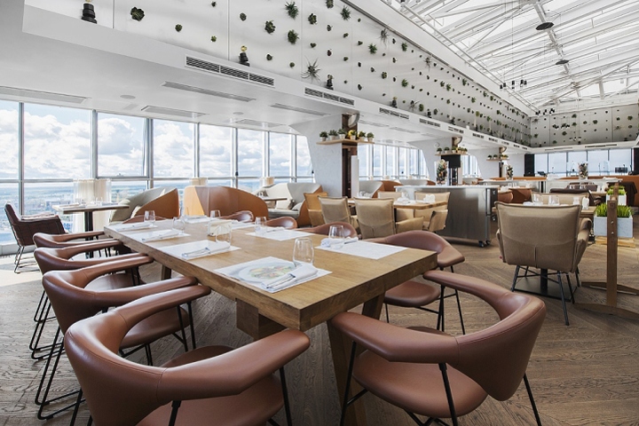

The gastronomic hall of “Floor 41” restaurant has an interior of a contemporary kitchen. The food is prepared in front of the visitors. This hall is more concise than the restaurant halls opened before. The idea of the functional interior has determined the choice of the style.
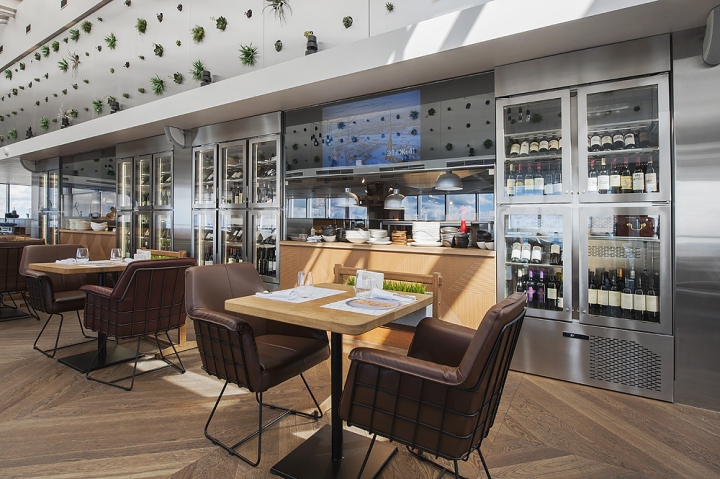
The minimalistic simplicity of the space is yet thought out to the last detail. Interior elements are not only aesthetically pleasing, they also have a practical use. For example, the perimeter of the hall was built from steel refrigerators where the food and drinks are kept.
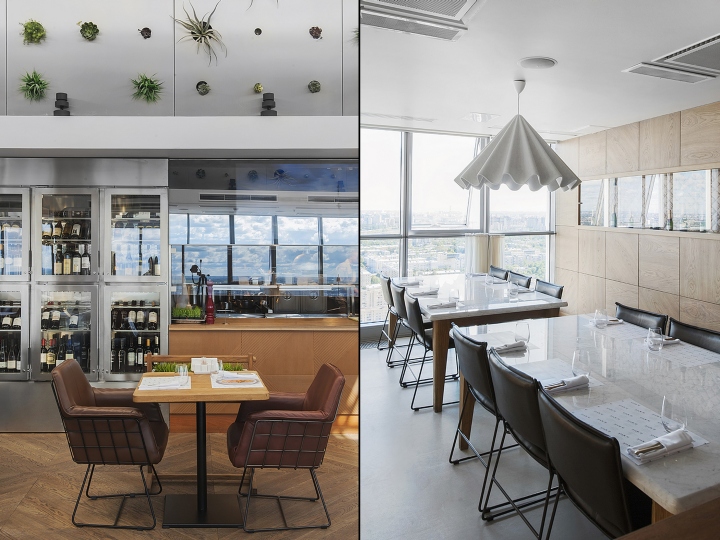
Traditionally, the equipment of a restaurant is hidden from the eyes of the visitors. Here, the equipment serves as facades for the open kitchen. During the cooking, the chef goes out to the hall to pick up the ingredients for dishes. This idea supports the open kitchen concept of the restaurant. The hall upper tier is decorated with steel panels.
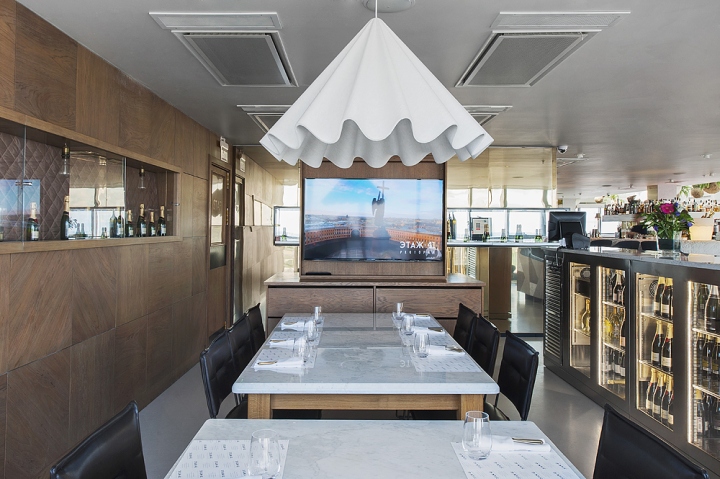
In the round holes of the panels, the plants are placed. These herbs are also functional – the сhef can use them for the cooking. Urban panorama of St. Petersburg viewed from the 41st floor harmoniously continues the interior through the materials (wood, steel) and low-key colors used in the design of this space.
Design and photography: ARCHPOINT
