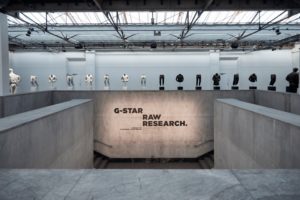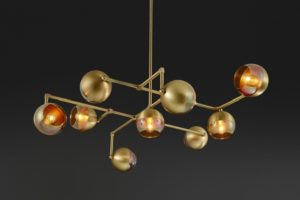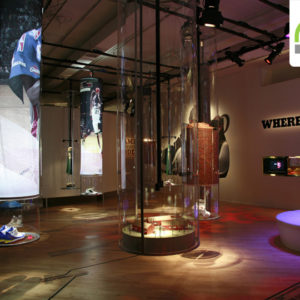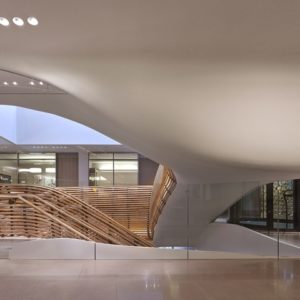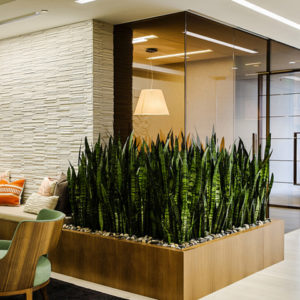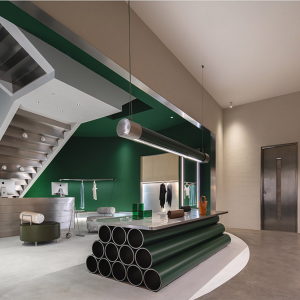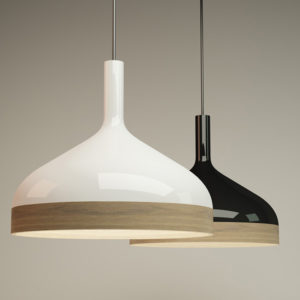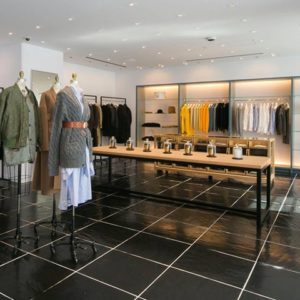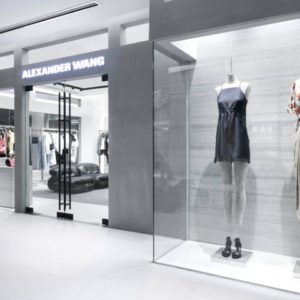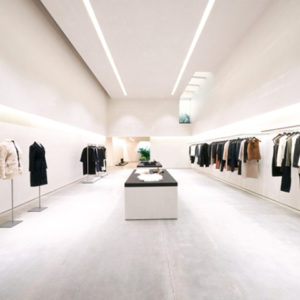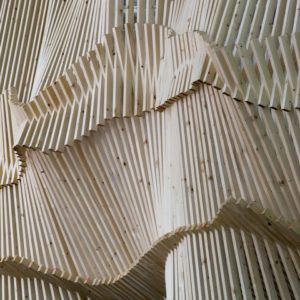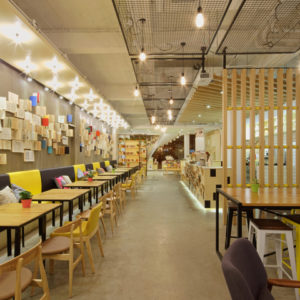
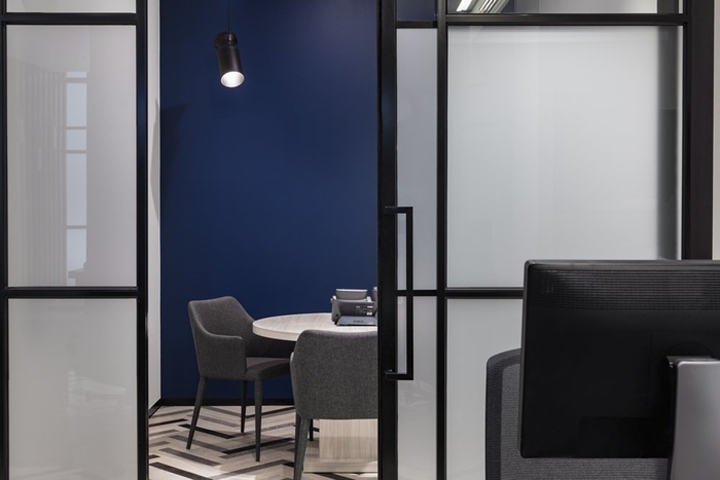

A1 Office has designed the new offices of education institute The Gordon Centre, located in Victoria, Australia. The Gordon Tafe engaged A1 Office to design and build a unique and sophisticated workspace for their new Skills and Jobs Centre in Westfield Geelong.

Our Design team worked closely with the client to develop a concept for the space, with functionality being at the forefront. The space needed to attract potential students to The Gordon Tafe, so we created a space that reflected an “art deco” university synonymous with the era of “high art” and “style” that would connect with students, especially those interested in Art or Design.
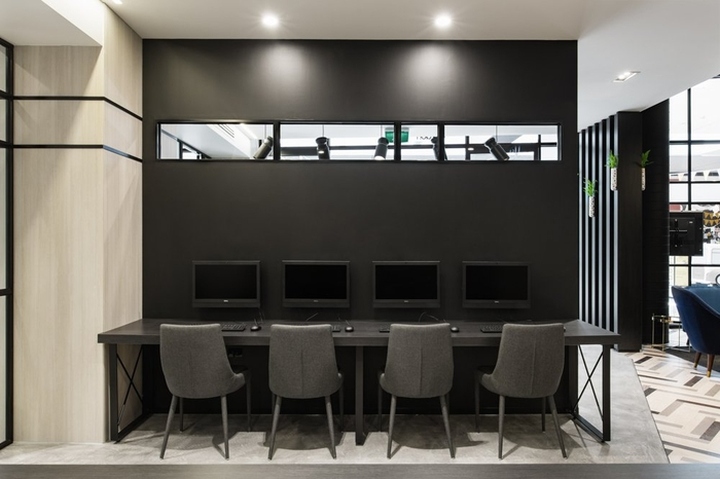
The use of oaks, the symmetry of the black steel like framing and parquetry all speak to the intricate detail of this workspace. The floating cloud like lights, soft plush fabrics create a homely feel for the waiting area, along with a custom made monolithic blue reception desk with gold detail and open-plan workstations.
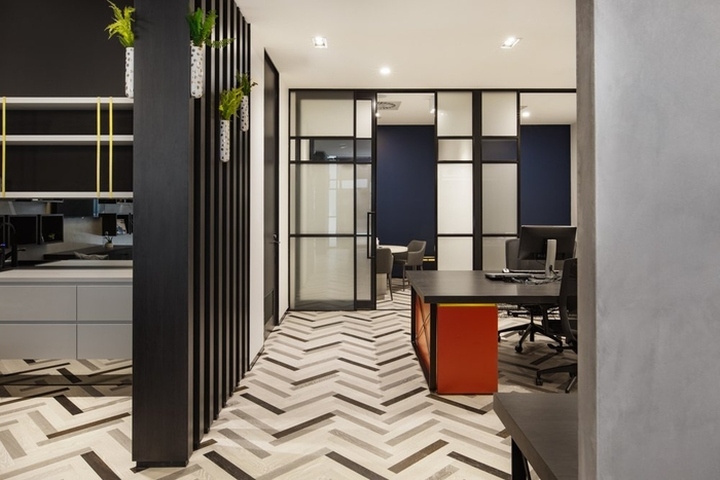
The seminar room was a major element of the space to be used for conferences and events, so we created a welcoming area with light earthy tones, custom banquet seating and divider screen.
Design: A1 Office
Photography: Hifromandrew
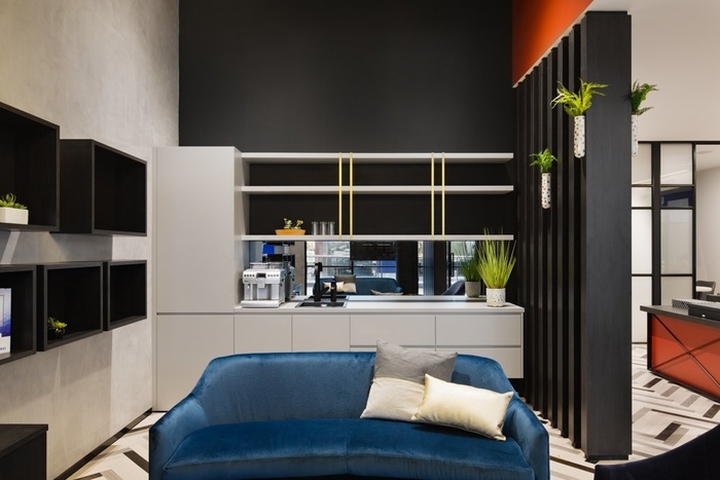
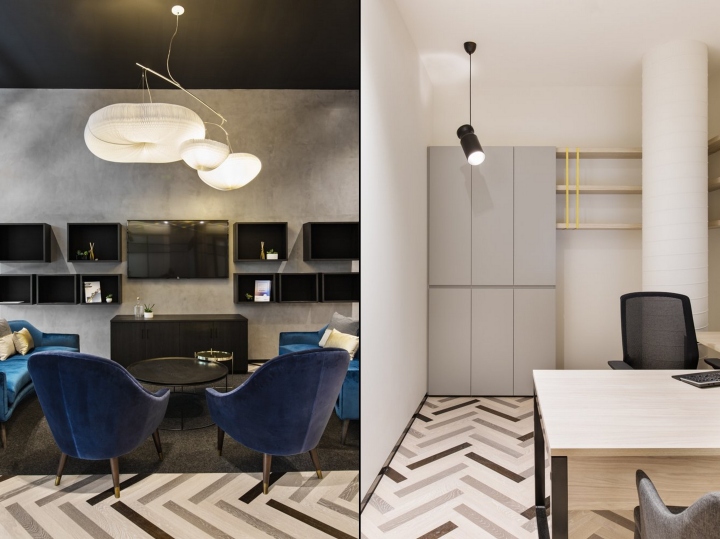
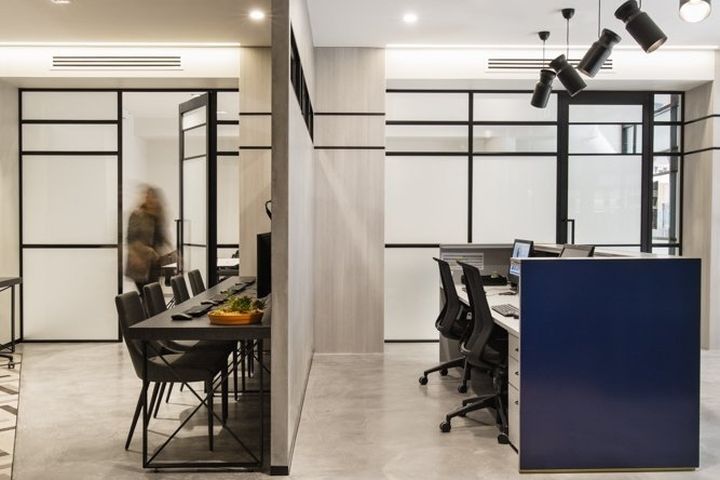
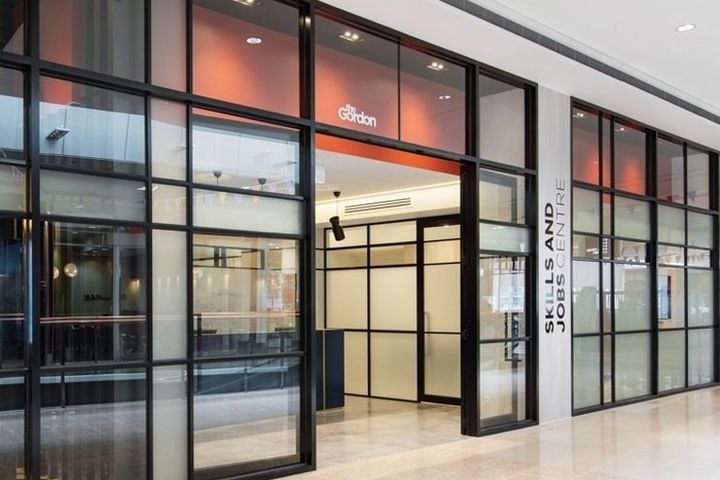
https://officesnapshots.com/2017/01/19/gordon-centre-offices-victoria/








Add to collection
