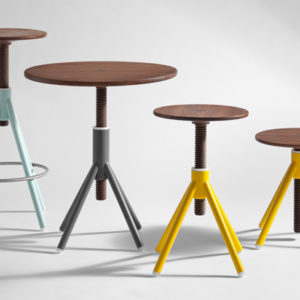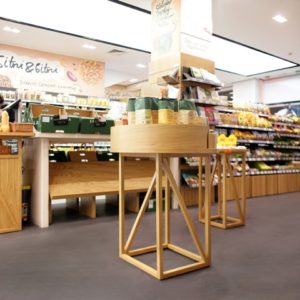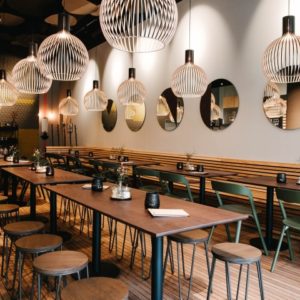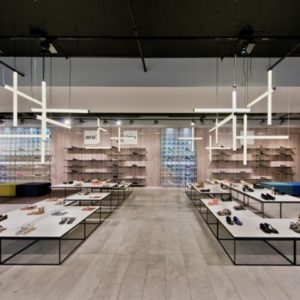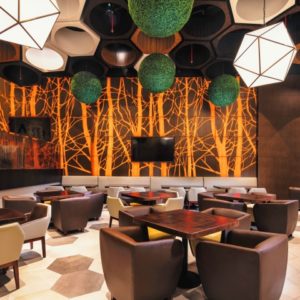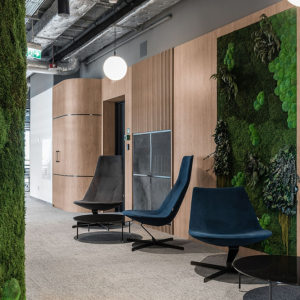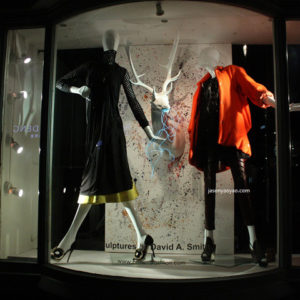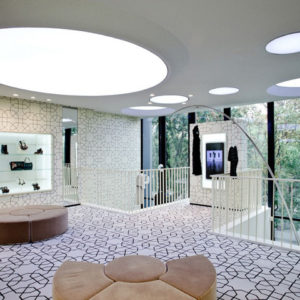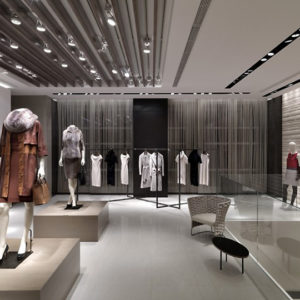


Anzu’s restaurant interior is the brainchild of Blenheim Design, whose concept secured the highly sought-after historic location within the new St James’s Market development in central London. Blenheim Design have created an atmospheric Japanese fine dining environment with embodies a luxurious feel throughout the entire restaurant interior. The warm ambience is achieved through use of soft indirect lighting and an earthy harmonious colour palette which offsets with luxurious brass and bronze metal detailing.
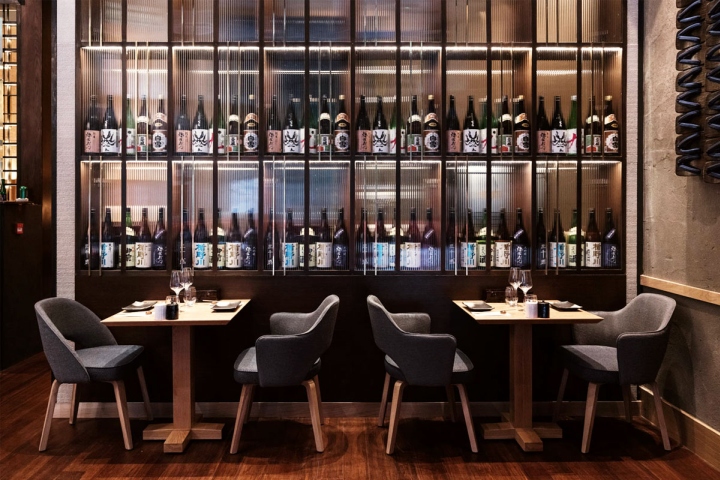
Maja and Rob were able to experiment freely with a fusion of traditional Japanese elements, materials and techniques and modern surface textures and applications. As you arrive and are greeted by the waiter you will notice the movement across the room, created by the varying cut textures of the plaster on the walls and the carved pale stone on the internal structures. In contrast to this, behind the fixed seating is the use of full height thin oak timber strips, synonymous with traditional Japanese culture and the wall installation of traditional wooden footwear geta, at opposing ends of the restaurant.
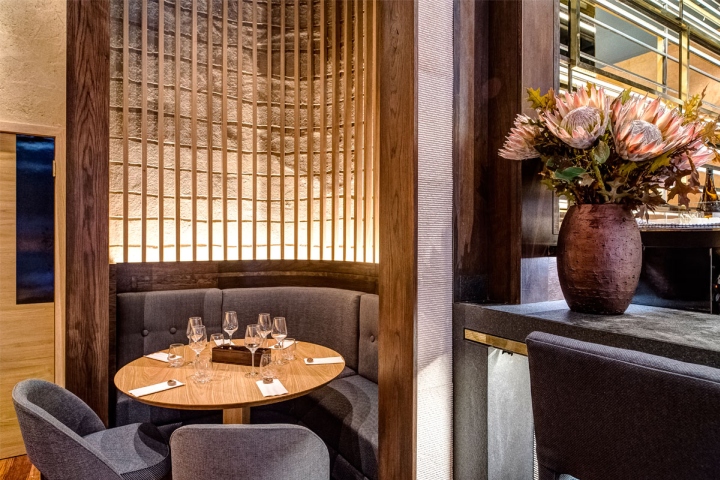
The joinery and furniture draws from the Japanese simplicity in design and the primary use of dark and light oak timbers, complimented with simple geometric patterned fabrics and a hardwearing traditional bamboo floor and raised ceiling feature. The bar area allows for a higher dining level and views over the restaurant. As the bar is centrally located, thus in turn means the other diner’s eyes are drawn to the elegant bar area consisting of textured black granite top and offset with a brass and bronze gantry. The rear bar utilises height height with a dark oak, inlaid bronze and brass detailing to the full height illuminated shelving feature.
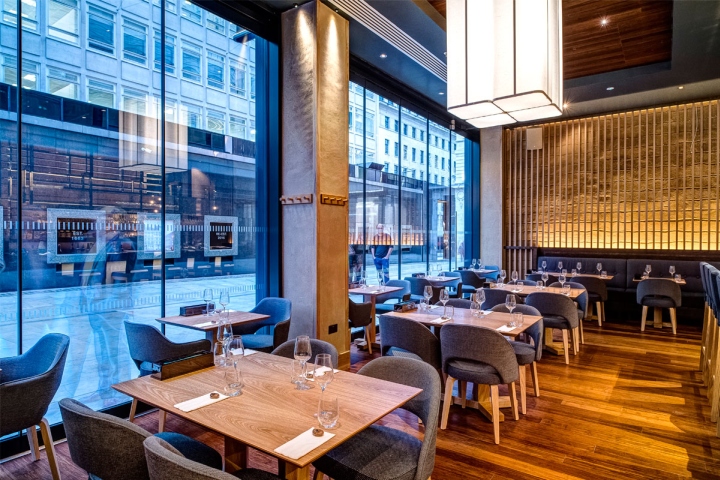
Lighting the high ceiling on the ground floor are bespoke pendant lights, these were specified to soften and unify the restaurant volume which is achieved by incorporating timber and the traditional Japanese art of paper making washi , which can also be seen lining the stairwell walls and lights like a cocoon. The washrooms are moody, with focussed lighting onto the Japanese raku feature tiles, the oak and brass elements around the vanity area and brass pendant lights in front of suspended mirrors.
Design: Blenheim Design
Photography: Paul Winch-Furness
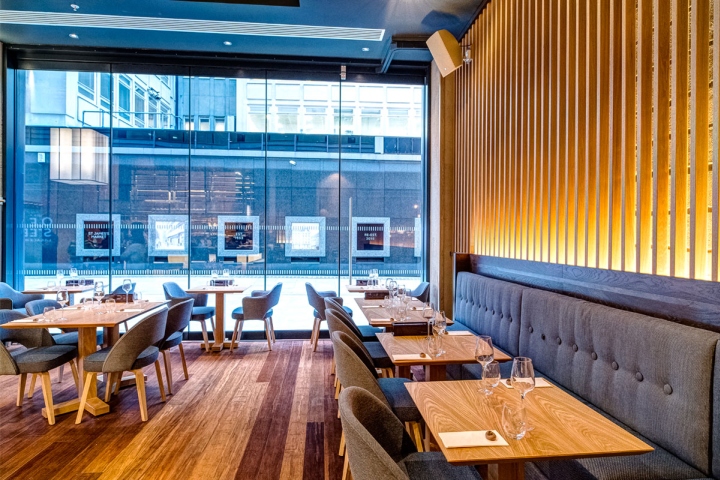
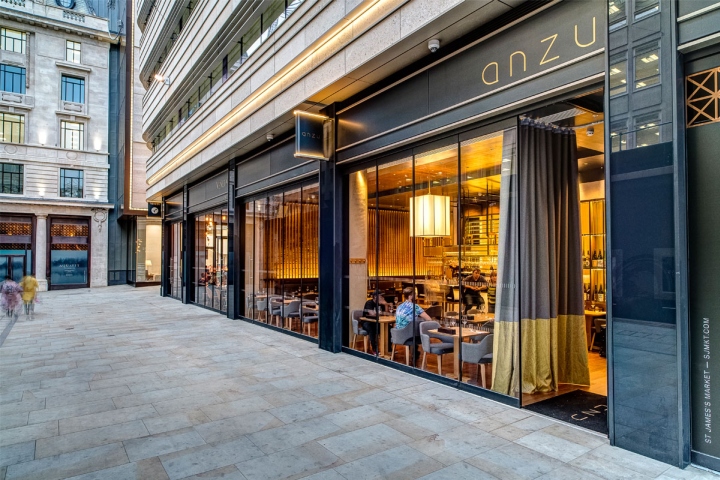





Add to collection


