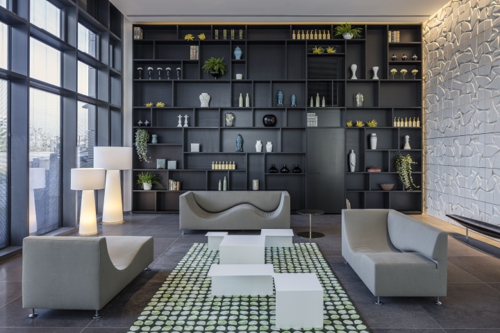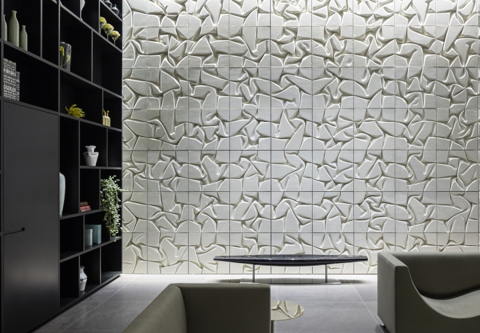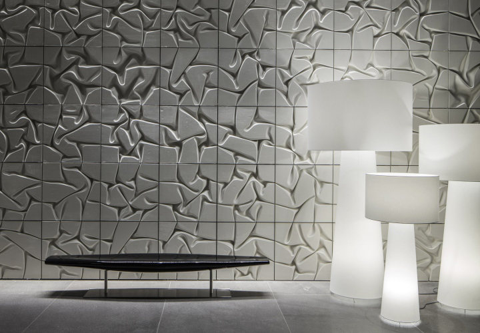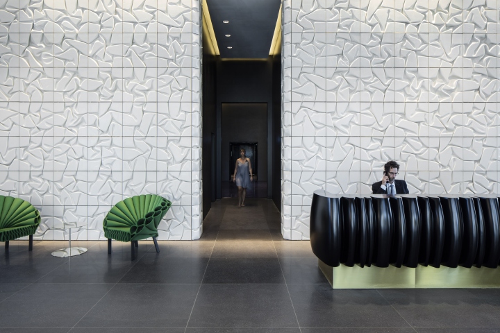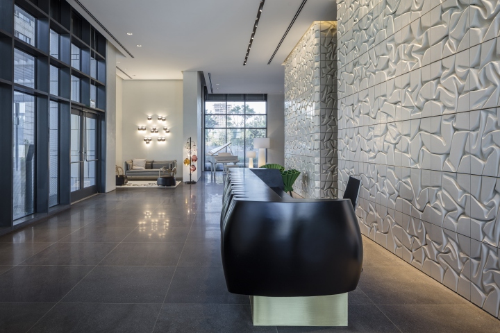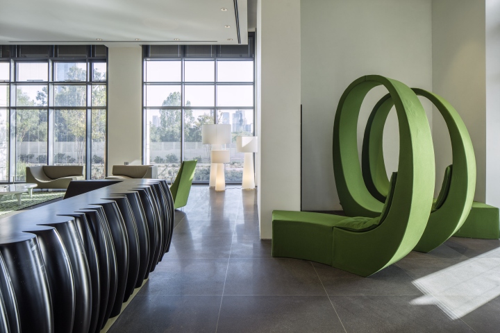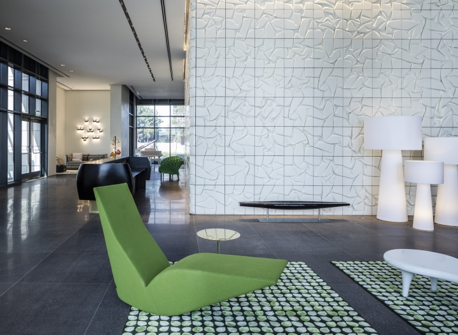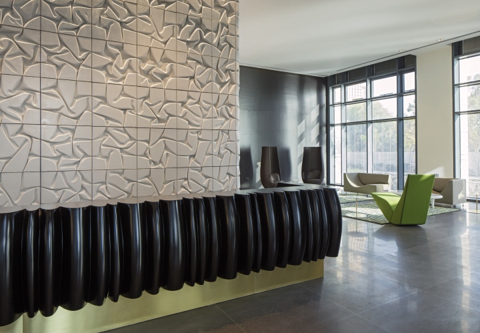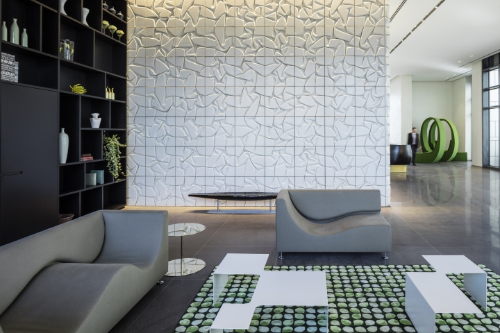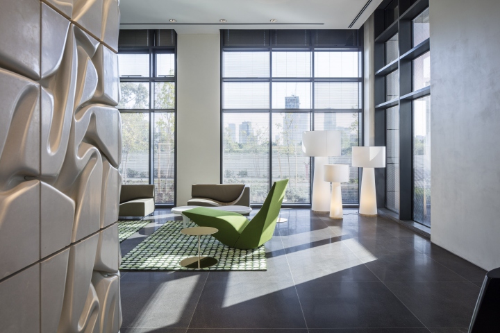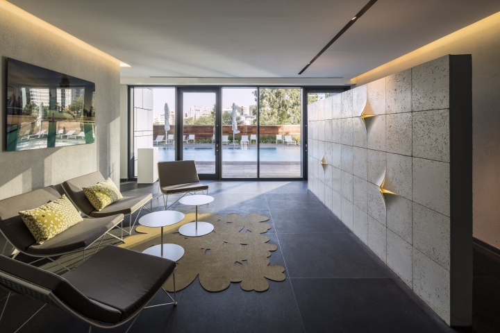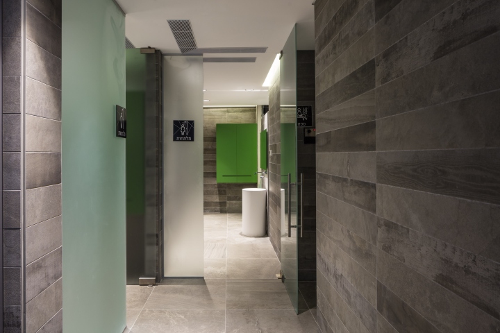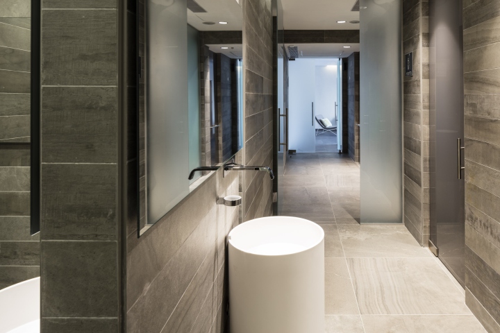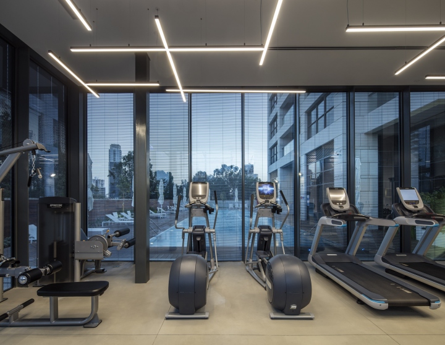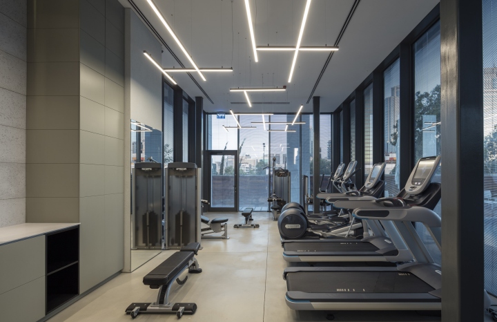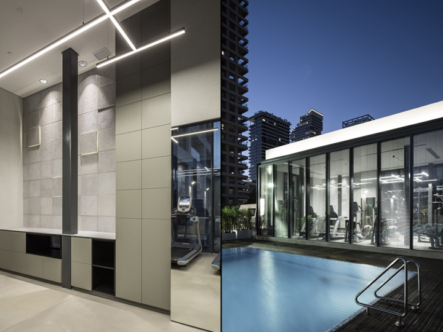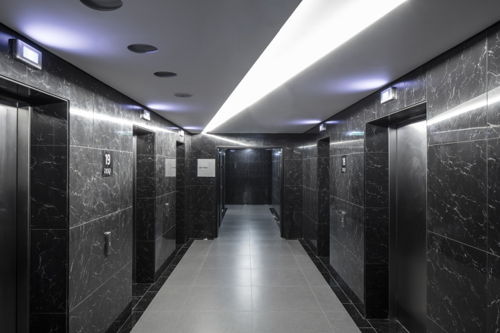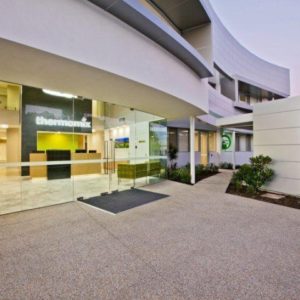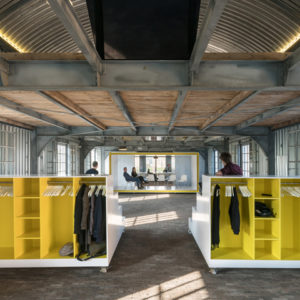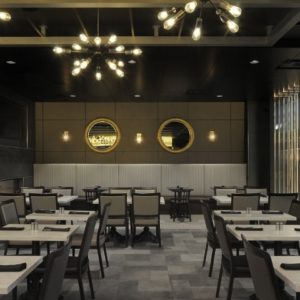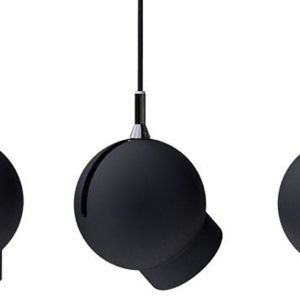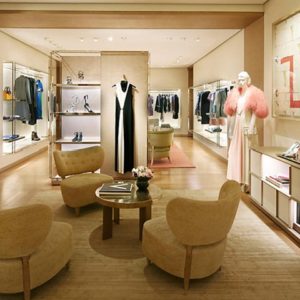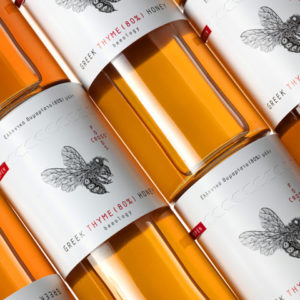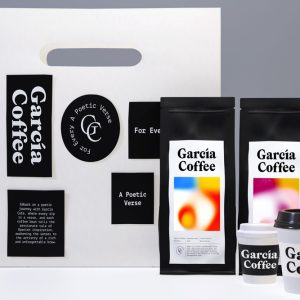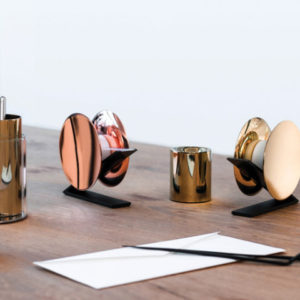
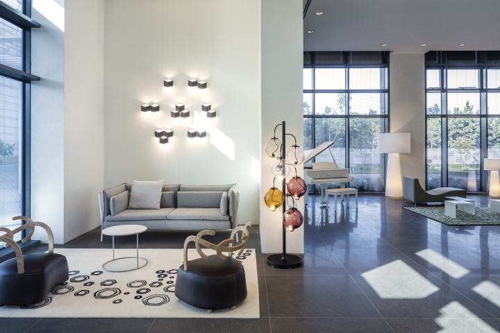

W Prime tower lobby in Tel-Aviv occupies appx. 800 sqm and consists of the main and public entrance spaces, a private SPA and gym area. The vision of the project was to create a unique, colorful and vibrant space, which allows visitors to both feel a sense of home whilst simultaneously transporting them into a world of fresh and exciting possibilities.
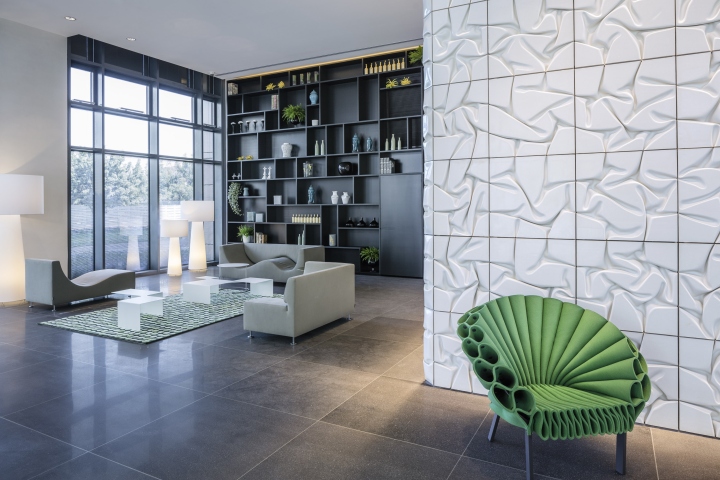
The seating areas of the space were designed in collaboration with top furniture designer Cappellini, and the lighting was designed in collaboration with lighting artist Mario Nanni. The many different spaces that make up the overall public space of the building all house varying functions and each was designed accordingly whilst maintaining one rhythm of design which flows throughout the entire space.
Architecture: Avner Yashar
Interior Design: Michal Han
Furniture: Cappellini, Tollmans, Gal Gaon
Light: Mario Nanni/ Viabizzuno , Exclusive Light & Design
Vertigo wall: Studio Itai Bar On
Coverings and Sanitary: Mody
Rezina wall cover: Parqueteam
Flooring: Stone Gallery
Photography: Amit Geron
