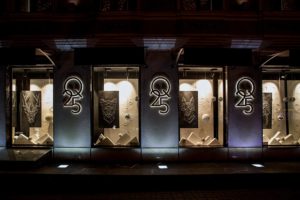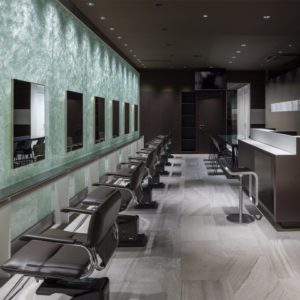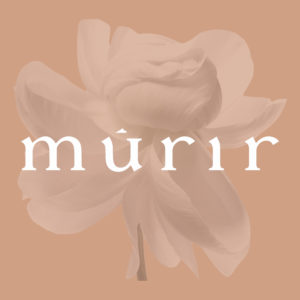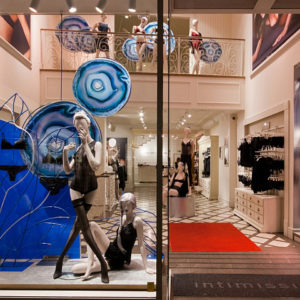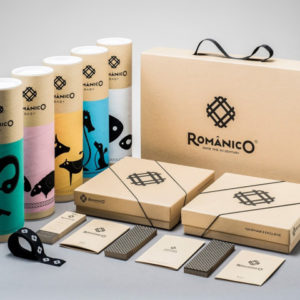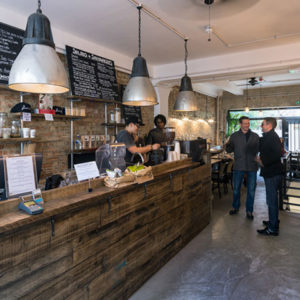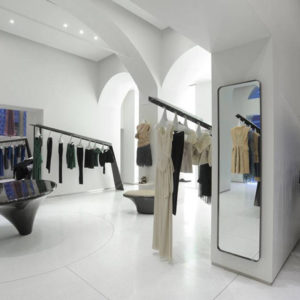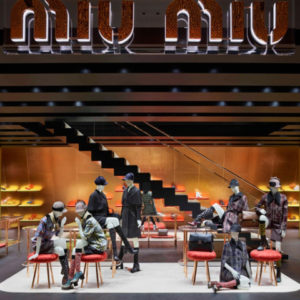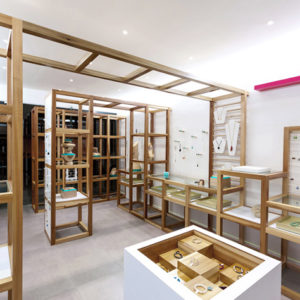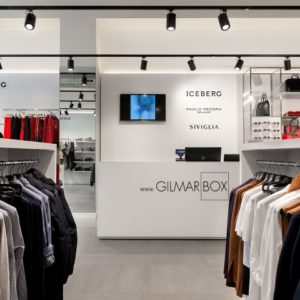
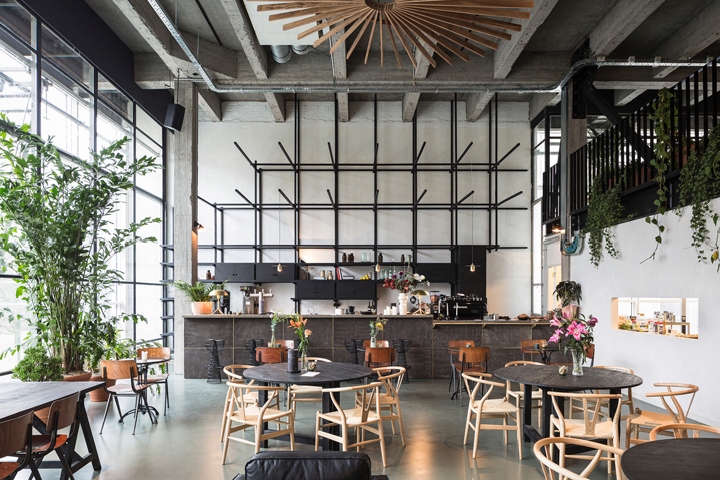

Fosbury & Sons has taken up residence in the WATT-tower in Antwerp, a building by legendary modernist architect Léon Stynen. On the impressive first floor Fosbury & Sons founders Stijn Geeraets and Maarten Van Gool have launched a new and high-quality way of working, ‘the renaissance of work’, focussing on the needs of today’s generation. Fosbury & Sons is an inspiring and professional workplace where entrepreneurs, digital nomads and larger companies come together and benefit from all kinds of additional services. As a member, you will enjoy the comfort of a professional office, with the welcome warmth of your living room, the services and looks of a hotel and the fun of your free time. The impressive 3000 m² area was decorated by the Antwerp-based interior design studio Going East.
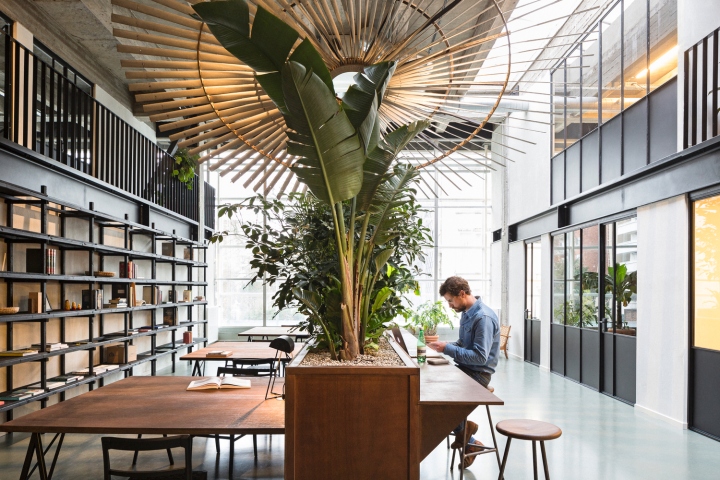
Fosbury & Sons provides the working man and woman with tools to better juggle their work-life balance. Useful professional services, educational lectures and fun events raise your quality of life during or after work. A quality work environment that inspires both before, during and after work. As a member, you will enjoy the comfort of a professional office, with the welcome warmth of your living room, the services and looks of a hotel and the fun of your free time. Fosbury & Sons offers 3000 m2 of creative energy on the first floor of the WATT Tower. The impressive plateau is supported by concrete columns and the 6 meter high windows overlook the King Albert park landscape.

The pioneering Antwerp design office, Going East, founded by designers Anaïs Torfs and Michiel Mertens, turned the creative hub into a professional interior with a mature appearance. The interiors of the recently re-opened gourmet restaurant Veranda and the traditional bakery Konditori, are examples of Going East projects. “We create a unique setting per project. We love a mix between old and new, by using natural materials in combination with an ethnic touch. There is a lot of customization in Fosbury & Sons in particular. Customizing often also means experimenting. The bar for instance is built completely of 100% recycled bricks and fibreglass.” – Anaïs Torfs.
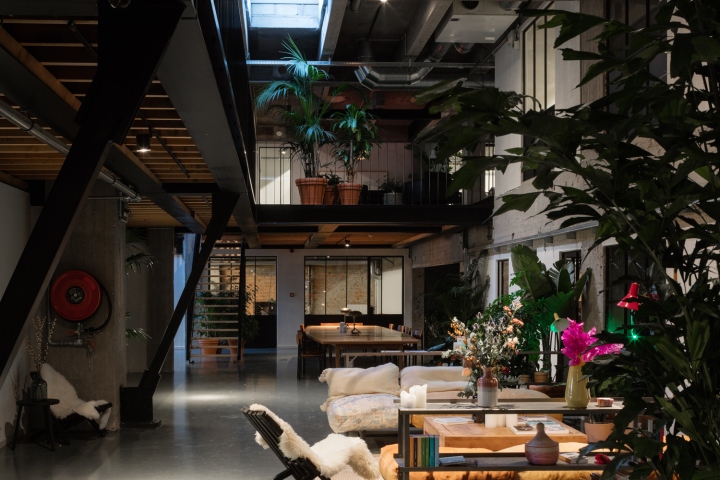
The interior of Fosbury & Sons intends to leave you with a kind of High Line (New York) – like feeling. When walking around at Fosbury & Sons, you can take different types of walks and discover something new each time. A new route, a new bit of space. Going East focused on that greatness and breathing space to avoid the typical feeling of a classic office. “Here you can pause at the bar during a “walk”, work at the plants, sit in the library, lie down in the Aster seat, enjoy the view on the steps… That freedom is important.” – Michiel Mertens he experience of walking New York Highline inspired the layout of the Fosbury and Sons co –working space. As well as the materials.
We tried to give the structure a rough outside look with the use of black steel. Like the recycled fibre glass and bricks stones in bar and entrance desk, rough strong materials that give an outside look. We wanted it to be an experience, like living in a mini-city. A mix between inside and outside materials. The customised furniture like the lamps, sofa’s, curtains, desks, tables are the soft and warm elements that make it feel like a home, a hotel. That are the inside elements. We tried to find te righ balance between them, so that the lay-out of our architectural matched the interior details.
Design: GOING EAST
Photography: Frederik Vercruysse and Bart Kiggen
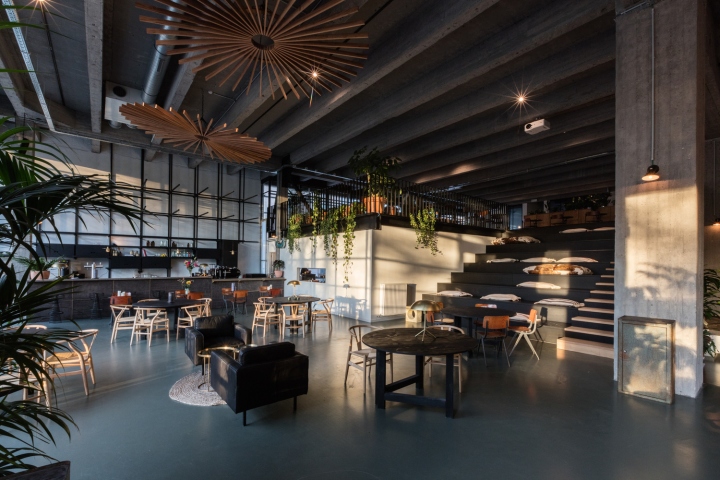
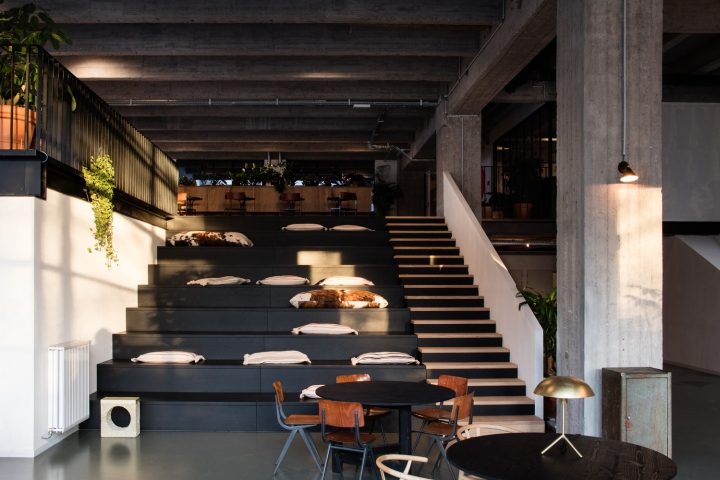
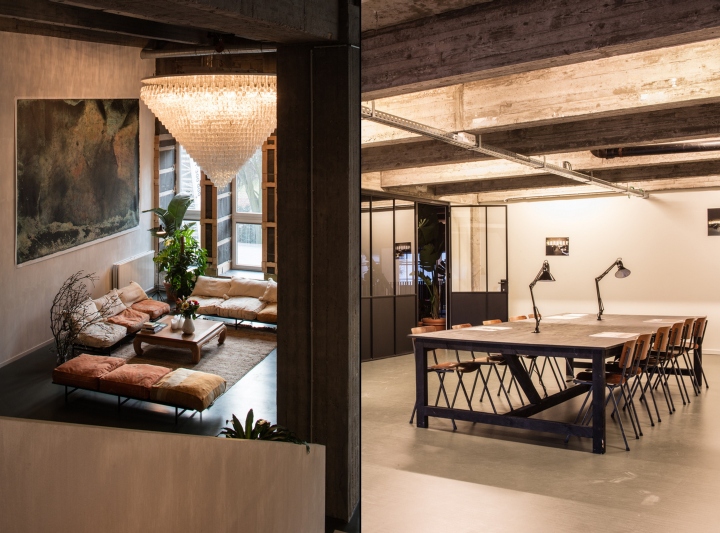
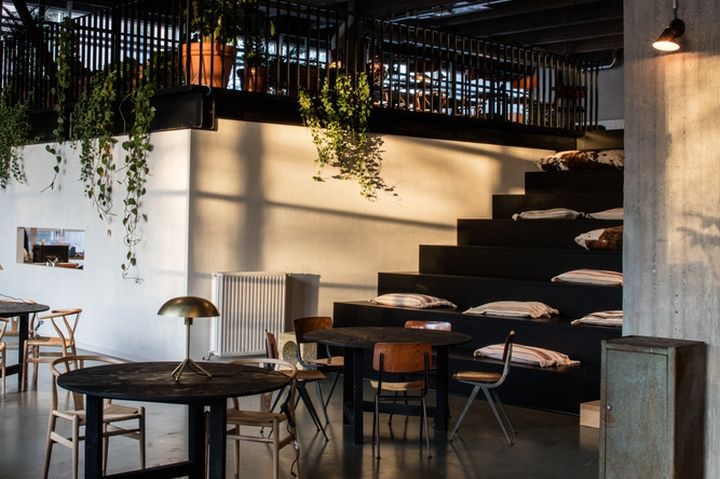
http://www.archdaily.com/802824/fosbury-and-sons-co-work-going-east



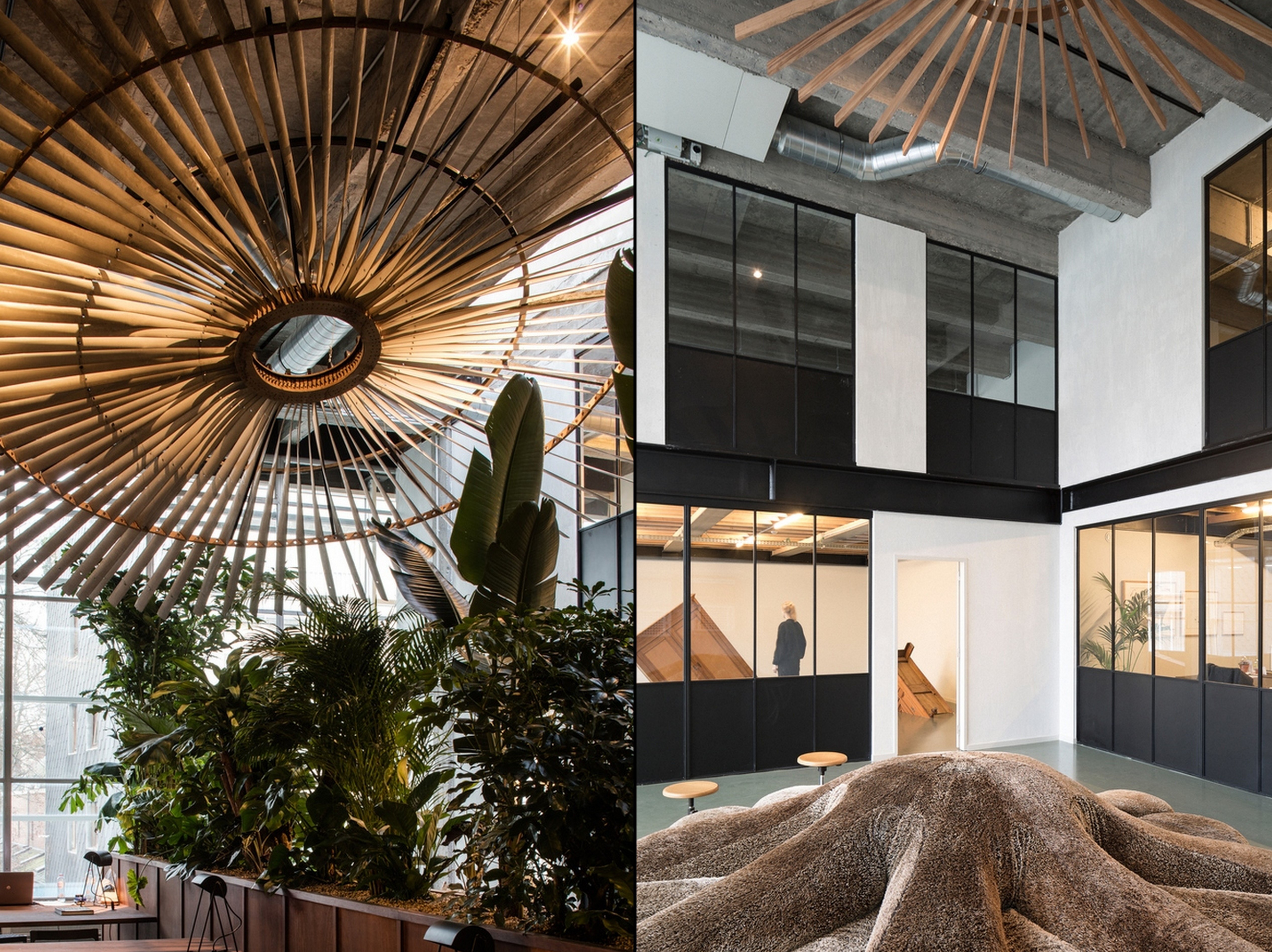




Add to collection
