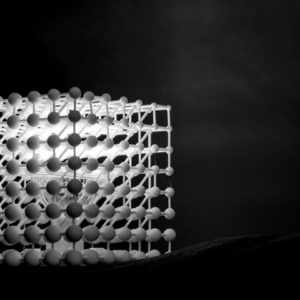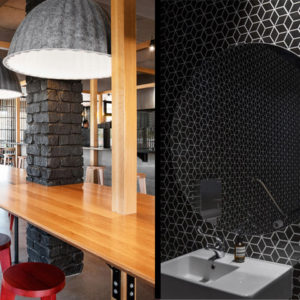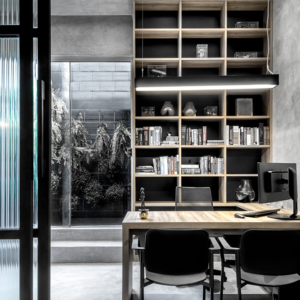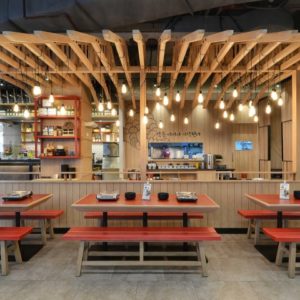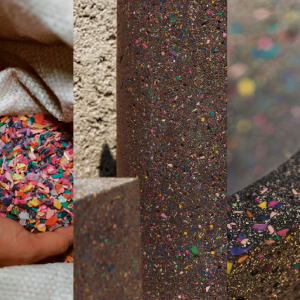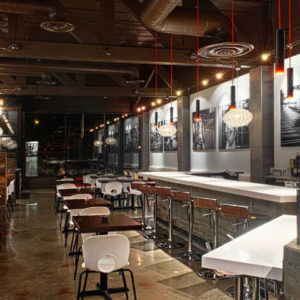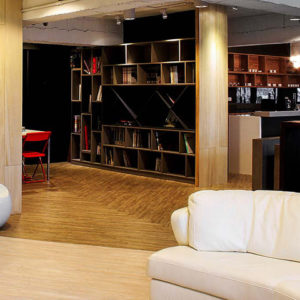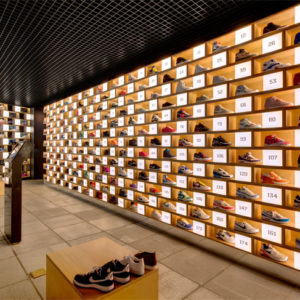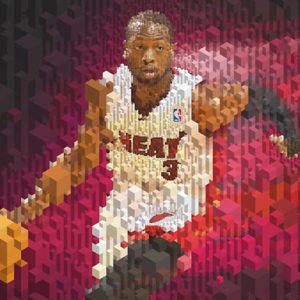
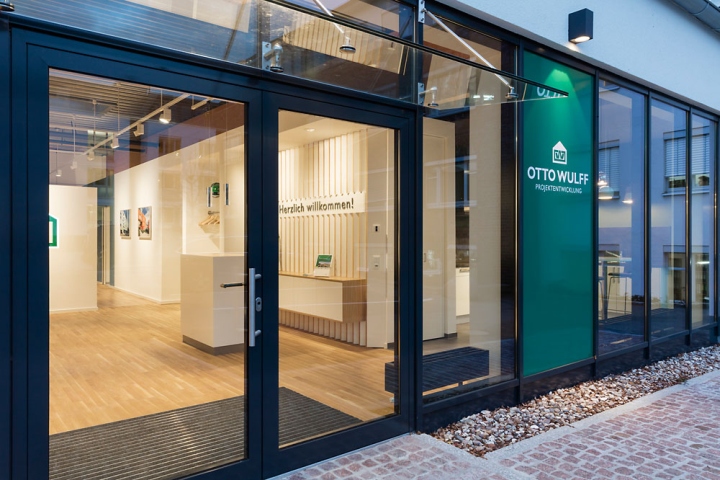

How can brand values such as quality and innovation be communicated with light? How can an inviting, premium atmosphere in a prestigious showroom be created – and provide orientation for customers at the same time? The qualitatively planned lighting concept in the new showroom of Otto Wulff Projektentwicklung, implemented with ERCO LED lighting tools, functions using concise visual hierarchies of perception.
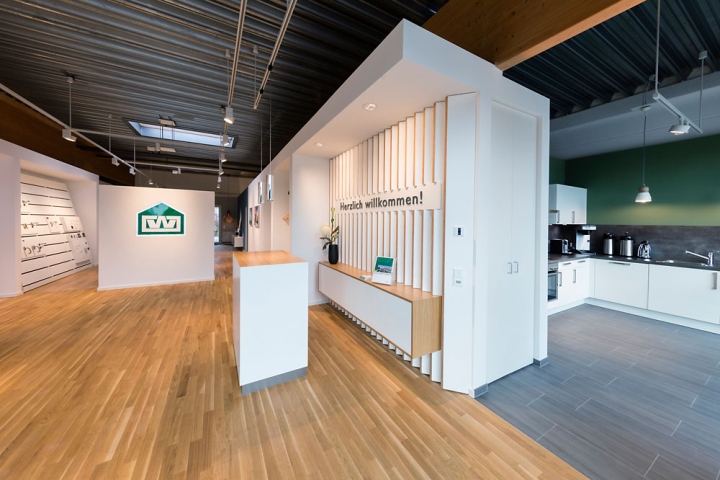
Creating values and maintaining values is the philosophy of the Otto Wulff GmbH, a construction company with a history starting in 1932. Firmly rooted in Hamburg, the company currently employs around 300 people and conducts business in the sectors of structural engineering, industrial and reinforced concrete construction and the restoration of old buildings. Its subsidiary OWP Otto Wulff Projektentwicklung GmbH is active in the new construction and renovation of real estate in the city of Hamburg, and now also in Berlin. As a developer, OWP implements housing construction and commercial projects of various sizes from concept to handover. The Otto Wulff Group therefore brings together the complete spectrum of construction disciplines under a single canopy and views itself as a brand committed to quality based on expertise, experience and performance. The new showroom at the company headquarters in Billstedt, Germany was intended to emphasise this claim to being a leader in its field and here constructors and investors can get a good impression of the high-quality construction work of Otto Wulff. The showroom also offers samples for selecting appropriate interior design features for individual projects.
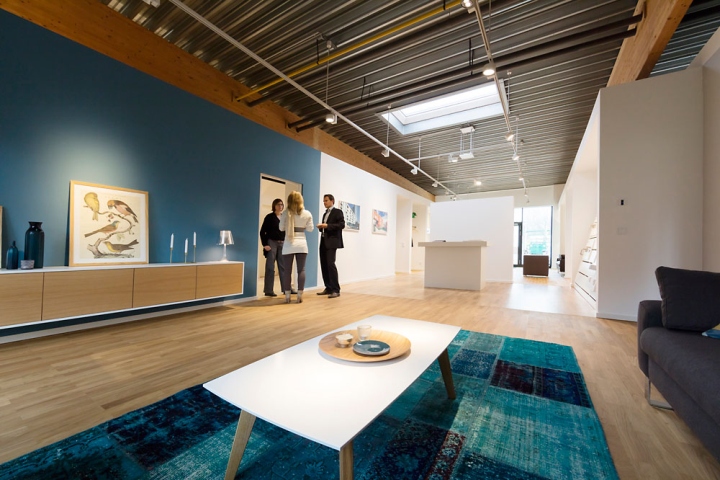
Showroom lighting with ERCO: efficient LED lighting technology creates atmosphere, divides the space into zones and guides visitors
Timm+Goullon Architects designed an elegant and modern flat-roof building with an inviting glass facade; Dirk Hollweg from lux100 provided the professional lighting design services. “50 percent of the interior design consists of light – the lighting concept must therefore reflect 50 percent of the 3-D experience of a brand,” said Hollweg about his design approach. “In the case of the new showroom for Otto Wulff Projektentwicklung, the lighting design helps with selection discussions and sales agreements by providing a positive atmosphere. The light has an inviting, high quality character that communicates the leadership approach of Otto Wulff.” Hollweg’s lighting design also provides guidance for customers in the 250 square metre showroom. The space is split into a variety of areas – a reception, waiting area, sales and meeting rooms, an area for sampling and selecting materials, a world of living and a bathroom exhibition. Dirk Hollweg’s design is based on visual perception hierarchies: bright-dark contrasts or graduations in brightness establish a sense of drama, specifically emphasise individual areas in the space and enable these to visually come to the foreground. Other less brightly illuminated areas are more discreet and blend into the background. “Light allows me to order and classify, and that creates excitement and at the same time communicates the quality approach of the Otto Wulff brand,” said Hollweg, who used 3000K luminaires throughout the showroom, because “warm, directed light has a high quality appearance whereas cool, indirect light tends to be sober, functional and frequently boring.” His qualitative approach to lighting design structures the space, emphasises individual zones and sets specific highlights “like the sun’s rays” with spotlights. The result: a superior and highly inviting atmosphere throughout the showroom.
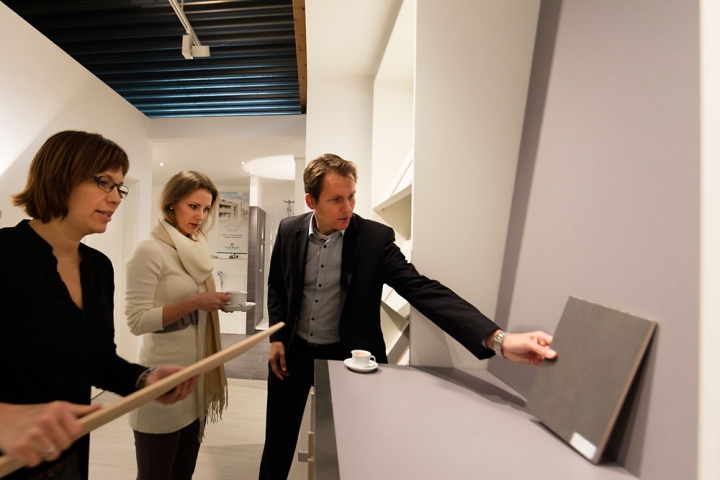
Orientation with the aid of light: bright zones attract visitors
Individual areas are illuminated in a differentiated way to guide visitors specifically through the exhibition. “Customers tend to move automatically to where it’s brighter,” explained the lighting designer. As a consequence, the wall panel with a striking Otto Wulff logo at eye-level seen by visitors in the entrance area is very brightly and uniformly illuminated with a 24W Optec wallwasher, transforming it into a central eye-catcher. A reception desk is situated on the right-hand side above which two decorative Starpoint 8W pendant luminaires with extra wide flood light distribution were installed. The wall area to the rear displays a ‘welcome’ greeting highlighted with a recessed Compact wallwasher. This area is illuminated significantly brighter than the opposite waiting area, giving visitors a clear signal to go towards the right. The lighting is unobtrusive in the waiting area to the left – an Optec spotlight with spot light distribution illuminates a side table next to the sofa like a small island in the space, two Compact lens wallwashers illuminate the picture behind the sofa and a decorative task light adds a cosy touch.
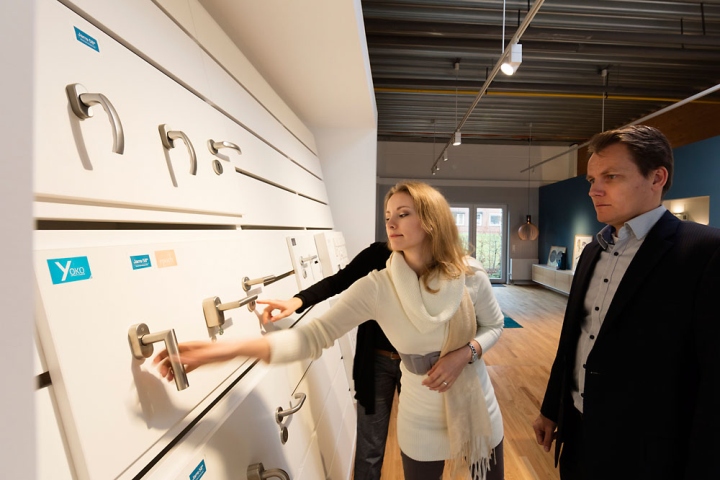
The sales-promoting impact of light: influencing the focus of customers
The tables in both meeting rooms are specifically highlighted with light where consultants present designs and planning details as well as individual project information. “This makes customers focus their attention on the sales discussion,” explained Dirk Hollweg. In each case only a single Skim recessed spotlight uniformly illuminates the tabletop without glare. A decorative task light positioned at eye-level on the shelf to the side also emphasises the high quality appeal of the interior. The lighting design works with concise hierarchies of perception here as well: the focus with brightness and therefore attention is clearly on the tabletops, whilst other areas in the space blend more into the background. “Rooms or spaces that are too uniformly illuminated create stress,” stated the lighting designer. A living situation is simulated in the rear area of the showroom where decorative pendant luminaires and floorstanding uplights create a cosy atmosphere. “An Optec spotlight with just 6W and narrow spot distribution also creates a campfire effect on the lowcoffee table where people gather as they did in earlier times around a campfire. Another Optec spotlight sets a spot of light on the picture above the sideboard,” informed the designer. 6W Optec with spot distribution also accent individual products in the bathroom exhibition.
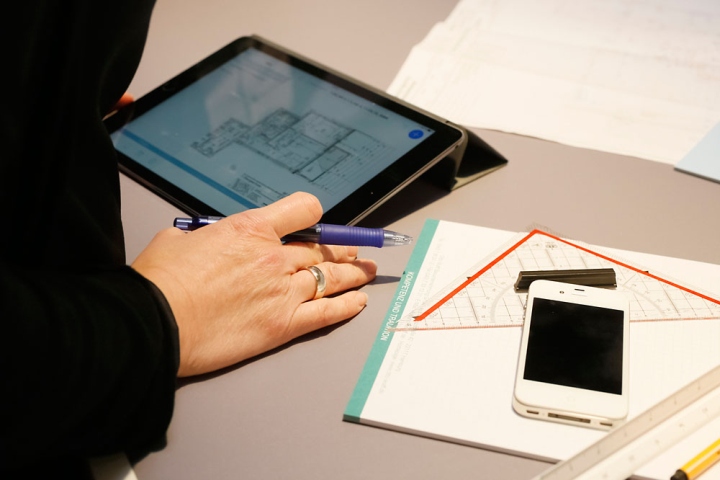
Maximum natural colour rendering of the exhibited building materials: ERCO LED lighting tools with 3000K
A further important area in the new showroom is dedicated to the display and selection of sample units and materials. The product display on the side wall in the centre of the showroom can be equipped with a selection of door hinges, window handles, light switches, tiles, wood samples and similar objects. “A 24W Optec wallwasher provides high lumen output from above,” said Dirk Hollweg, “and close to the products to ensure optimum presentation without shadowing or glare. Customers don’t cast shadows on the products they’re looking at.” The selection of materials and accessories for the various Otto Wulff construction projects is diverse, and the spectrum of colours and textures equally so. As such, the rendering of colours and materials as true as possible to nature was a further essential factor in the lighting design. The ERCO LED lighting tools installed in 3000K warm white feature outstanding colour rendering and achieve true-to-life material appearances (RA ≥ 90).
The new Otto Wulff Projektentwicklung showroom in Hamburg demonstrates how innate brand values such as quality and the spirit of innovation can be communicated with the aid of light. The photometric advantages of ERCO lighting tools, for example excellent colour rendering and consistent quality of light, also complement the diverse design options made available by high-precision ERCO lenses.
Project: OWP Otto Wulff Projektentwicklung showroom, Hamburg / Germany
Architecture: Timm+Goullon Architekten, Hamburg / Germany
Lighting design: lux100, Hamburg / Germany
Photography: Frieder Blickle, Hamburg / Germany
Products: Compact, Optec, Skim, Starpoint
Photo information: © ERCO GmbH, photography: Frieder Blickle
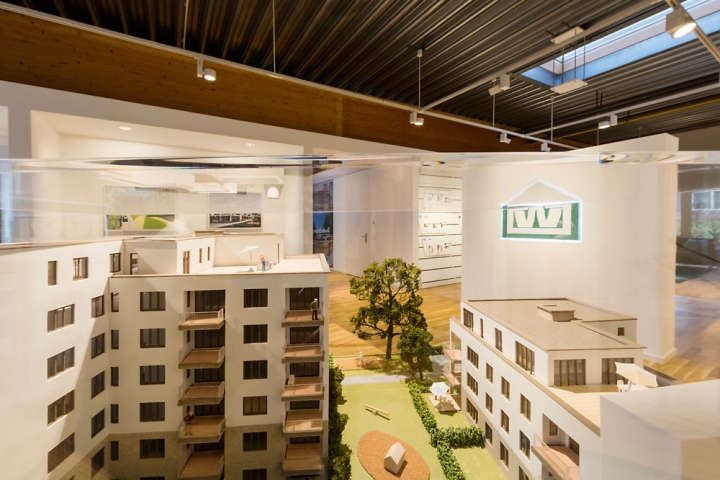






Add to collection


