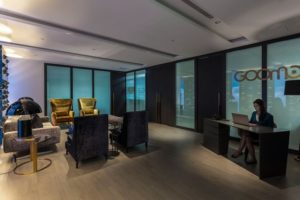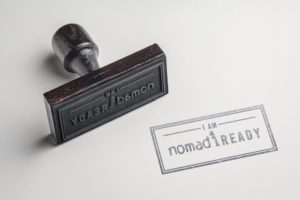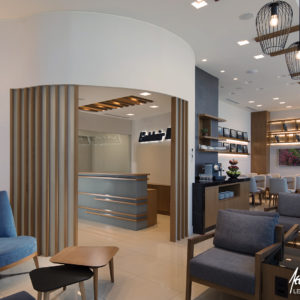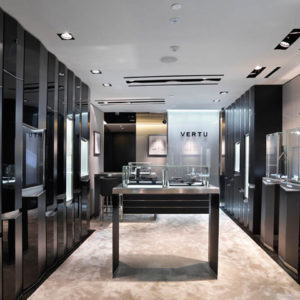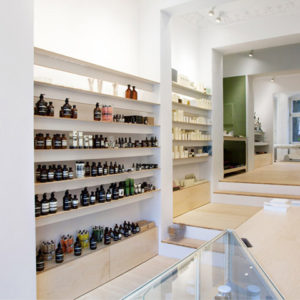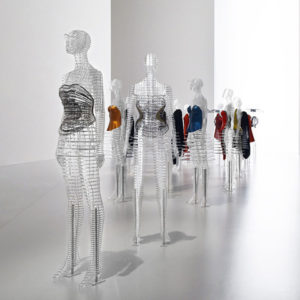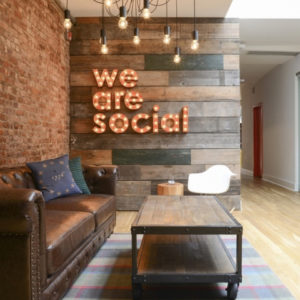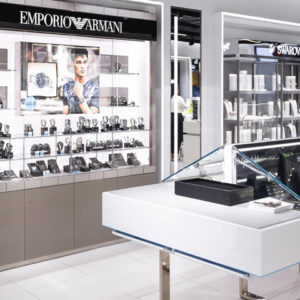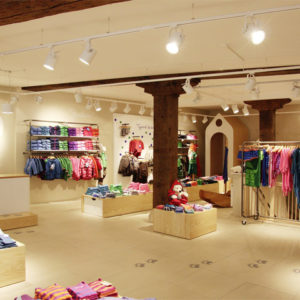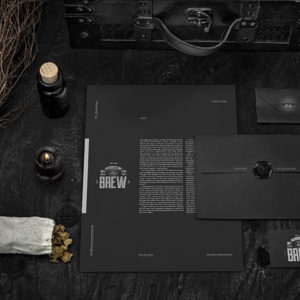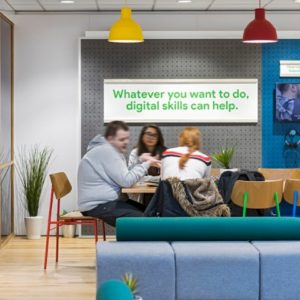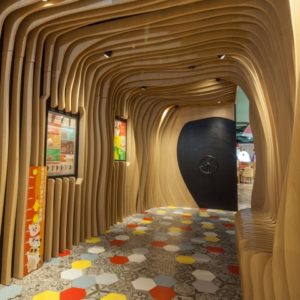
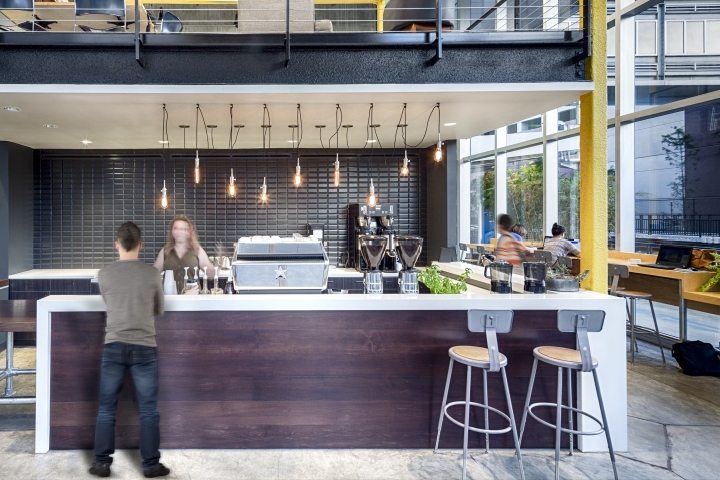

Credo is a non-profit retailer who is strongly grounded in being a catalyst for change, creating positive friction in the community to influence how people affect the world around them – even by the choice they make every day when buying a cup of coffee. With this in mind, Credo implemented a donations-only concept, the company’s attempt at not being an autonomous consumer, separated from people and means of production. By challenging people to name their own price, consumers assign a value to their coffee and hopefully become more conscious of where their money is going and consider the impact it makes.

This ethos aligns them with the values of Adventist Health System, so it is fitting that Credo would find a home within the hospital. Credo developed their existing downtown, urban concept in a major healthcare headquarters building located adjacent to a transit rail on the hospital campus. The design supports the need of connecting with the community through localizing the concept and providing a flexible space featuring custom artwork, eclectic furniture pieces designed to bring people together and exhibits from local artists.

The design team embraced the “Village Principles” of the healthcare facility by creating a “patient-centric” environment to support the landlord’s cornerstones of nutrition, relationships, truth and positivity. The striking “cube within a cube” design concept helped take advantage of the voluminous 40x40x40’ space by introducing a mezzanine space for customers to dwell or host events, while creating a “race track” loop below for faster paced foot traffic.
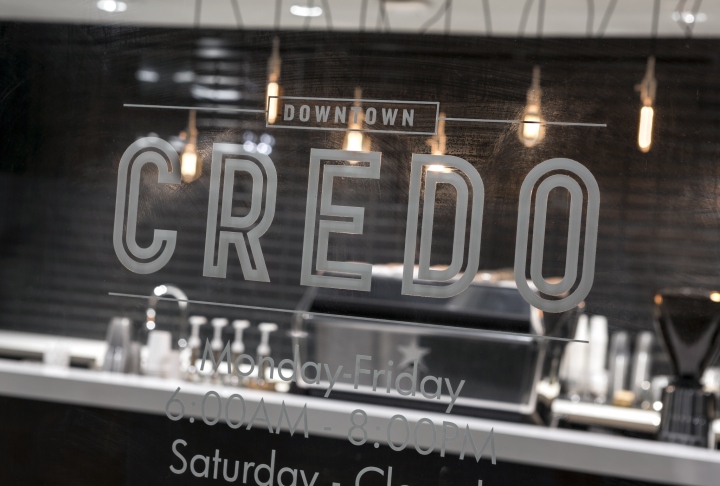
The bold use of the yellow brand color and the strong architectural lines within the space take advantage of the site’s high visibility and contribute to a bold, sleek industrial vibe. Blackboard artwork was commissioned to localize the concept and make it feel like it belongs to the patrons. The shell retains its raw and natural state providing a design that conceptually could be translated into both indoor and outdoor environments, and missions in other locations. The local, “found” pieces of vintage furniture create a reassuringly familiar and comfortable environment for patients and hospital staff.
Design: Little
Photography: Mark Steele
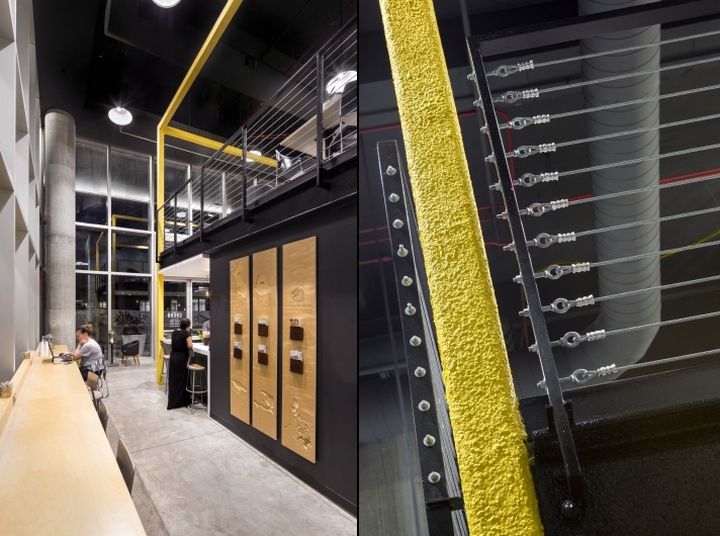
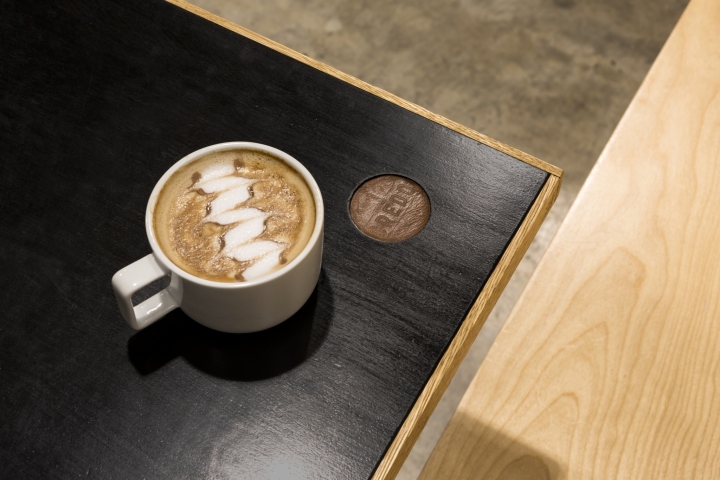




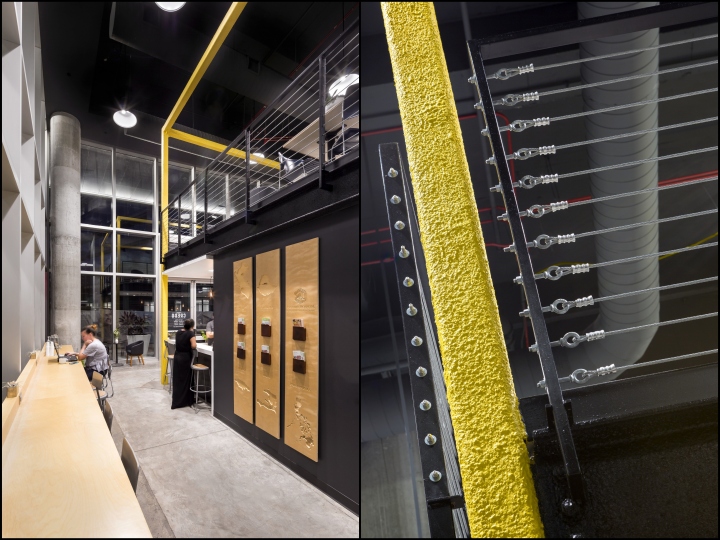



Add to collection
