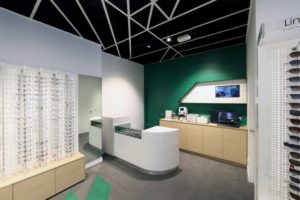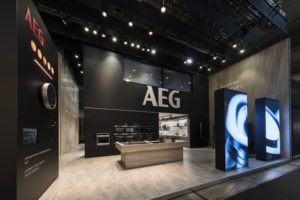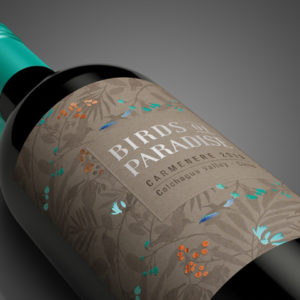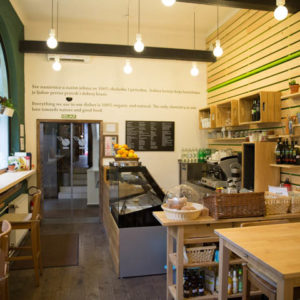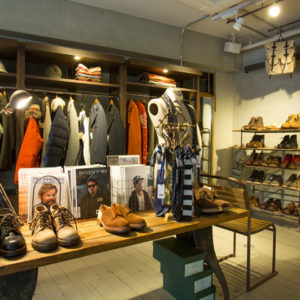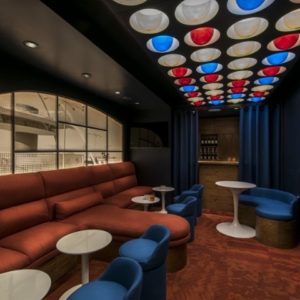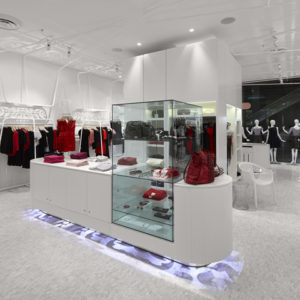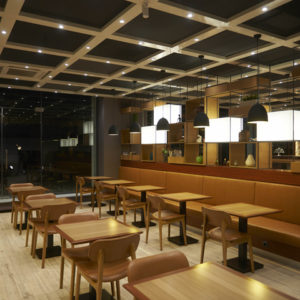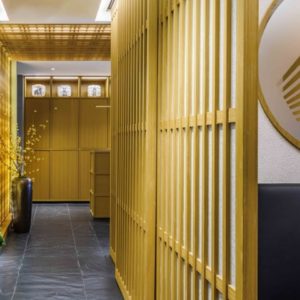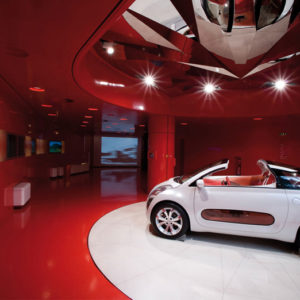
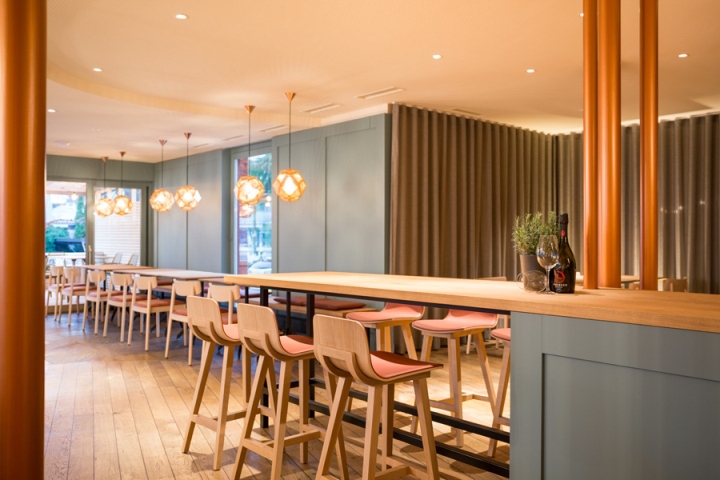

With the new bespoke interior of the Pure 56 the designers of Barmade managed to integrate the existing floor, ceiling and spacial structure of the former restaurant. The multitude of statical pillars was used as a conceptional element. Even more pillars have been added to form partitions while still preserving transparence.

Thereby various seating areas have been generated that fit different needs. Room-high curtains cover an existing glass screen and create a comfortable niche. In the room center sofas and armchairs form a lounge which is lighted by a „chandelier“ of lightbulbs.

The copper colour contrasts the shades of green and the wood, both helping to communicate the natural approach of the restaurant. The wooden counter and buffet have been optimized for the service, appearing as homelike elements at the same time. To emphasize the other seating areas an edge shaped pendant lamp has been chosen, also achieving a cosy atmospheric lighting.
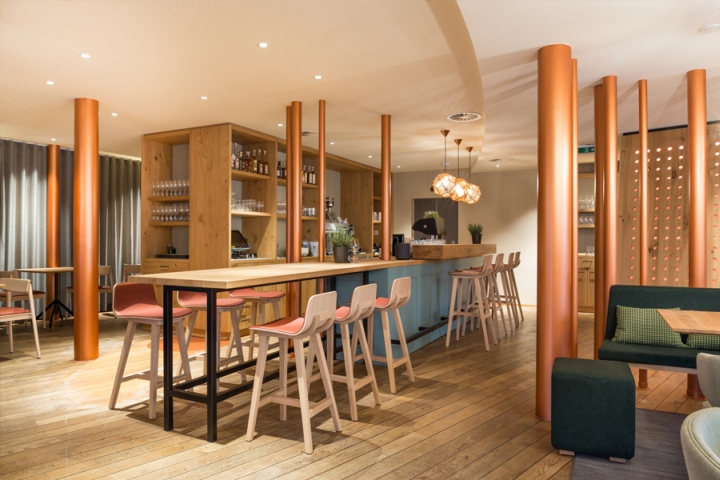
The bottles displayed on an inclined wall act as an eye-catcher already seen from the outside. The wooden terrace, providing seats on two levels, carries on the comfortable, homy atmosphere of the interior. Even the logo, handlettered by Barmade, visualizes the personal and individual style of the restaurant.
Design: Barmade
Photography: Markus Muther and Fabienne Berger – Barmade
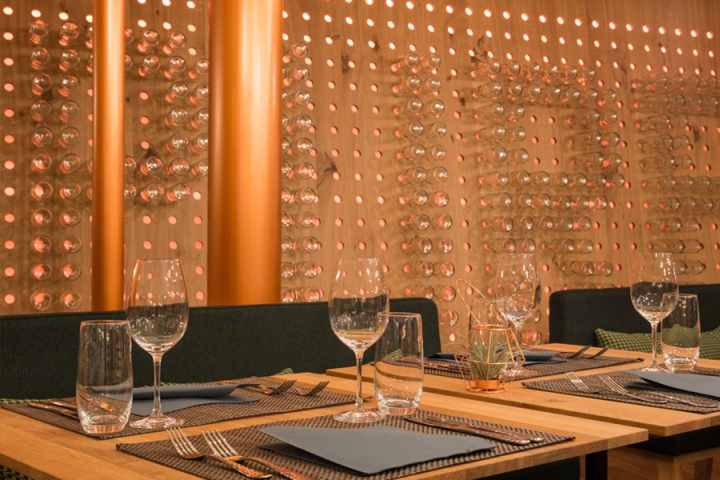

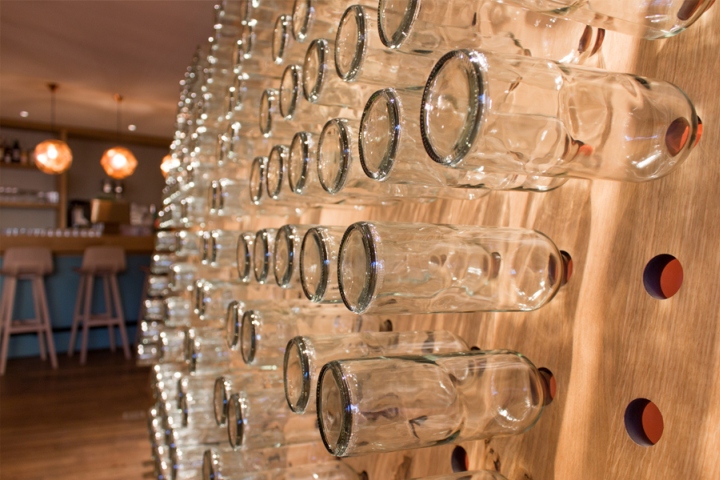
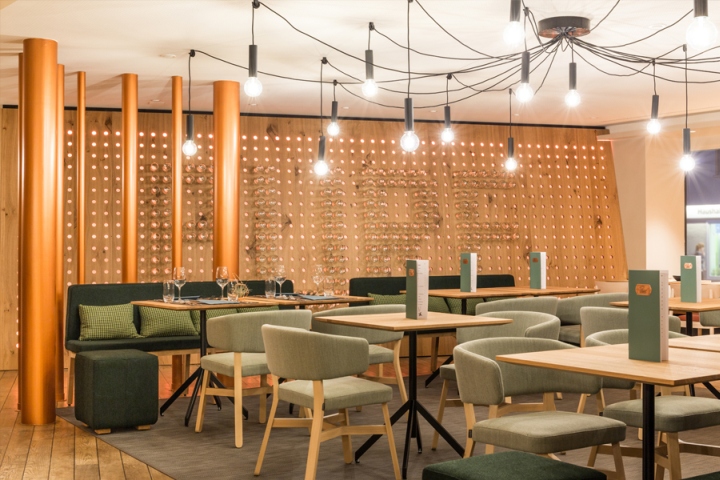

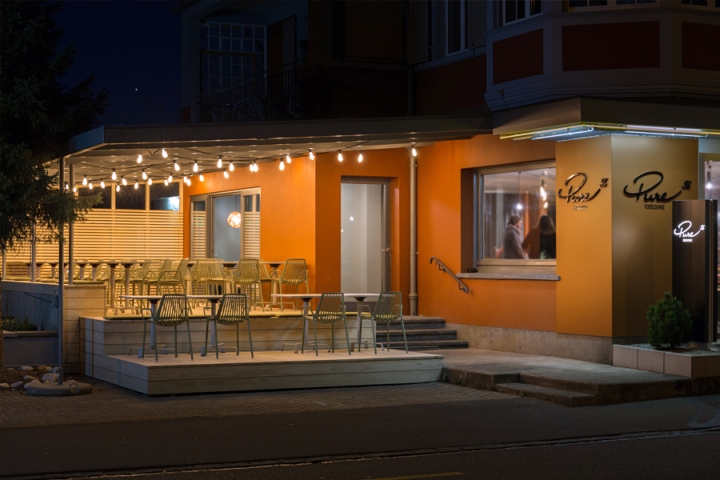









Add to collection
