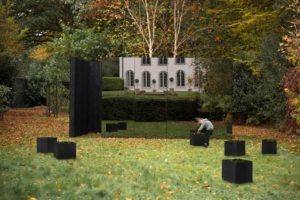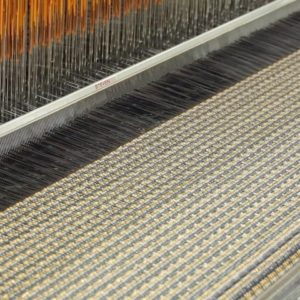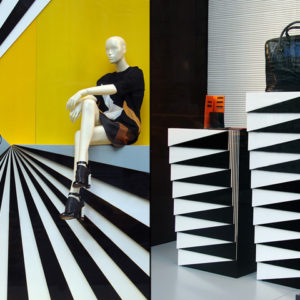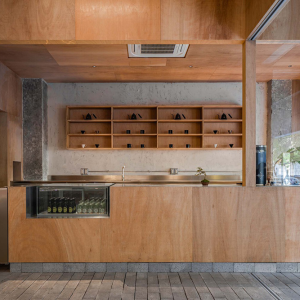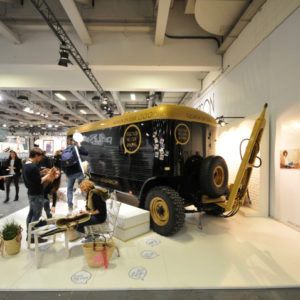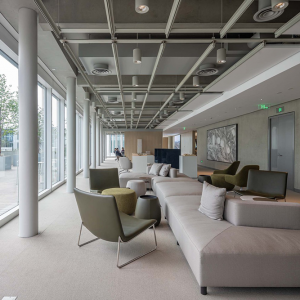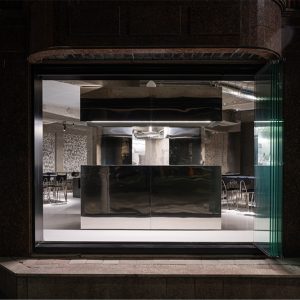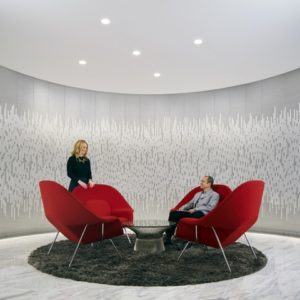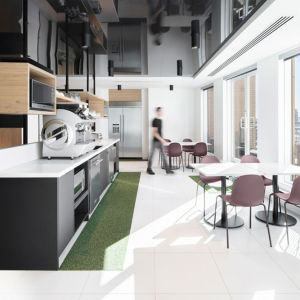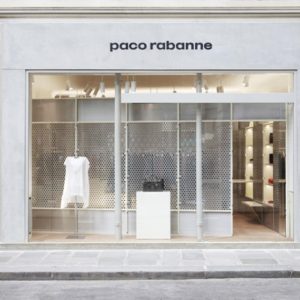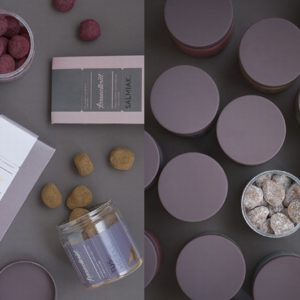
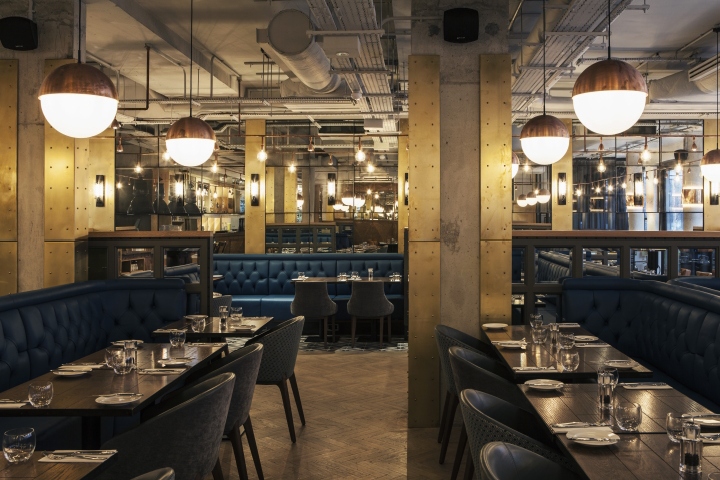

DesignLSM, designlsm.com have recently completed work on the launch of the new DoubleTree by Hilton Hotel in Kingston-upon-Thames. DesignLSM’s brief was to plan, devise and design the ground floor public areas of the hotel; this included the lobby, reception and main restaurant.
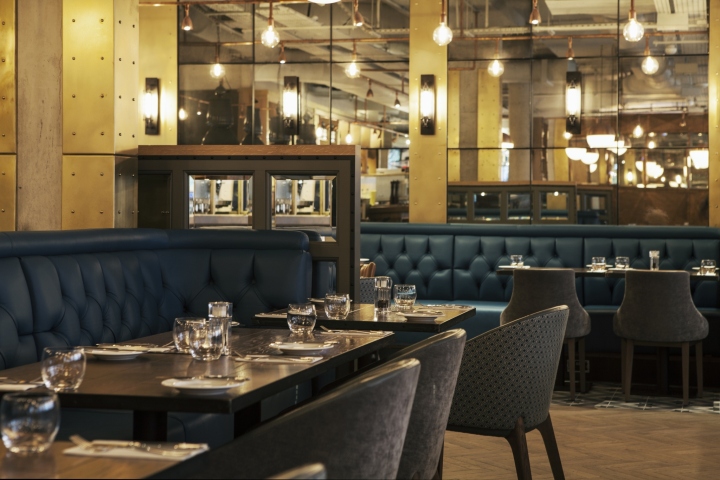
We started the project with the hotel as a shell scheme and worked closely with the client to establish their core operational and strategical objectives; analysing who their target demographic were and how they could create a destination hotel and restaurant within the area. Our strategy team undertook a full reconnaissance visit of the London Borough as well as extensive qualitative and quantitative research, which was specifically focused on the hotels restaurant provision.
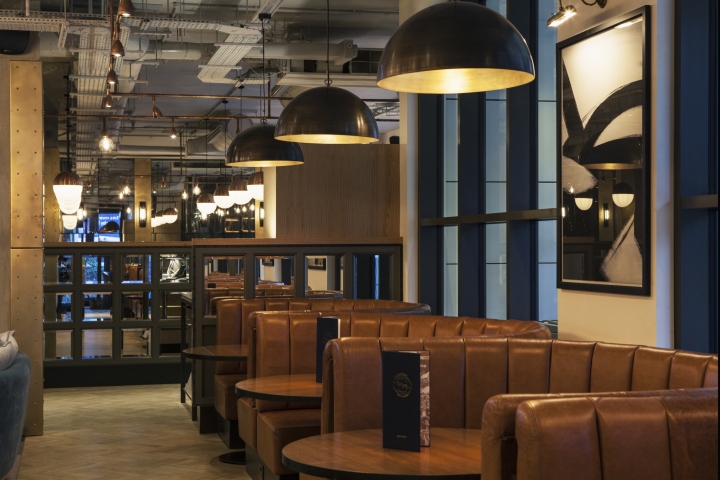
This enabled the client to form a clear understanding of the ‘white space’ within the vicinity and their culinary direction resulting in a defined and elevated positioning from which they could comfortably base their F&B offering around. Our interior designers were tasked with designing the lobby space along with the restaurant.
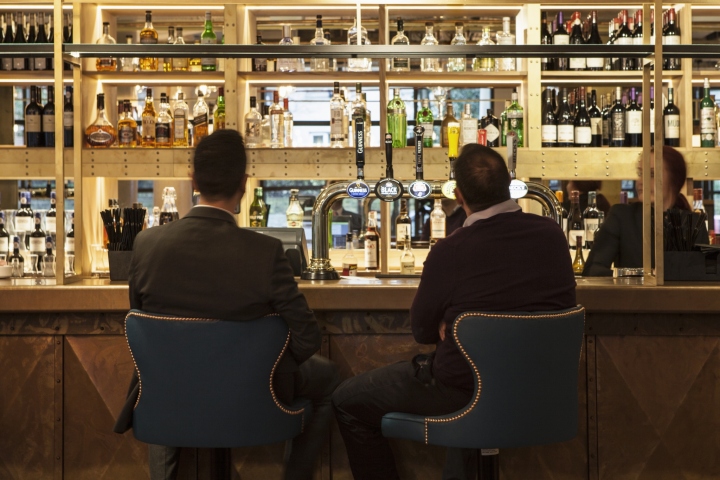
Inspired by Kingston’s rich aviation heritage, the overall design scheme holds a warm and contemporary aesthetic, with subtle touches of aircraft paraphernalia. The hotel lobby is designed to be a welcoming and social space, with a blend of relaxed seating and tables suitable for groups, alone travellers and casual business meetings – all of which project a sophisticated image and atmosphere that sets the tone for the guest’s experience.
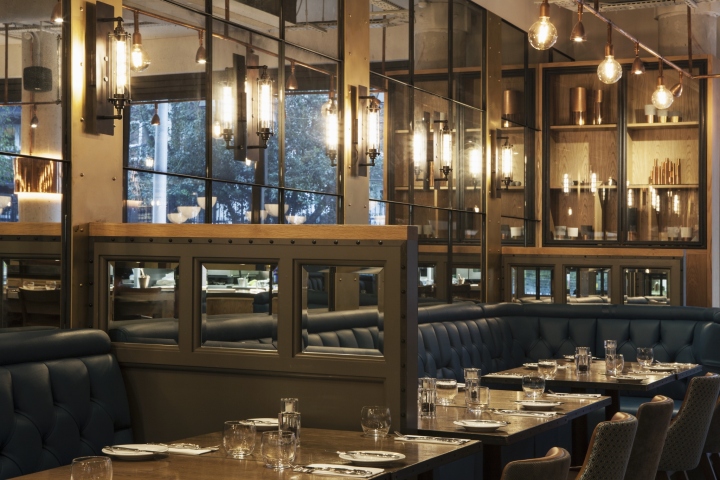
A grand 10-metre bar illuminates the area with its rich cooper façade, seamlessly blending the “lounge” into the restaurant space. Hawkers Bar & Brasserie makes a striking impression, with its rich leather seating, ambient lighting and ornate floor tiles. A warm palette of copper, teal and soft greys conjure up an air of elegant opulence with low-level mirror screens and an exposed statement ceiling bringing in a modern industrial feel. A prominent feature in the space is the “The Chef’s Table’ which allows diners to overlook the open kitchen pass providing them with a sense of culinary theatre; and which doubles up as a modern breakfast buffet counter in the morning.
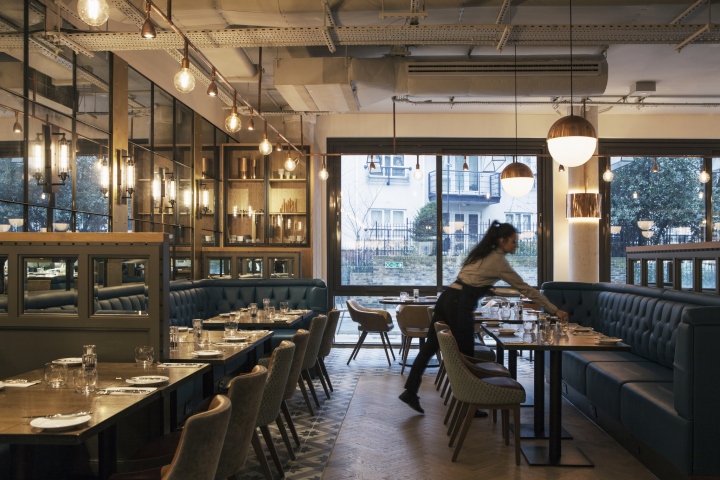
This was a key element in the scheme for our designers, ensuring the practical hotel operations of breakfast service did not negatively impact on the overall design of the restaurant space as the day progresses and the dining groups expand from hotel guest to locals as well. In order to give the brasserie it’s own independent feel, our designers created an enticing exterior entrance complete with bespoke glass doors and an enclosed terrace allowing for al fresco dining all year round.
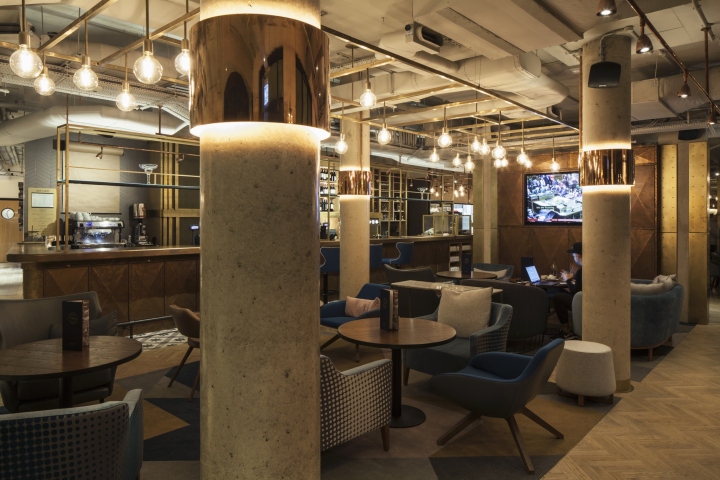
The restaurant heroes the name of Kingston’s famed flight pioneer Harry Hawker, which is bought to life through the branding and carefully curated design details which inject the whole scheme with a wonderful sense of character and identity.
Design: designLSM
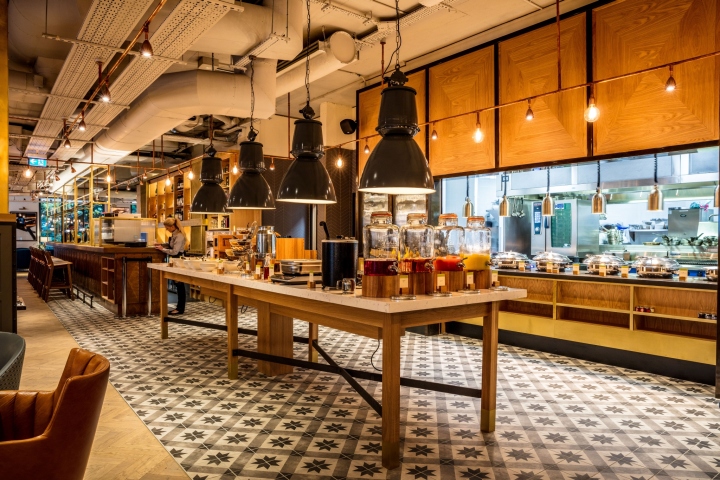


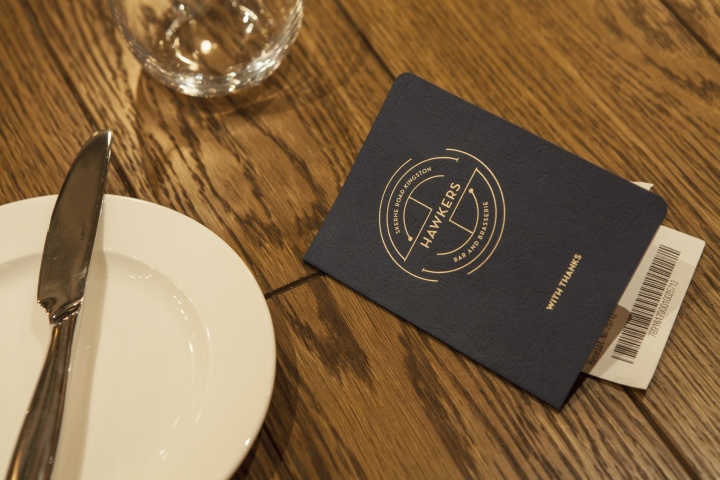
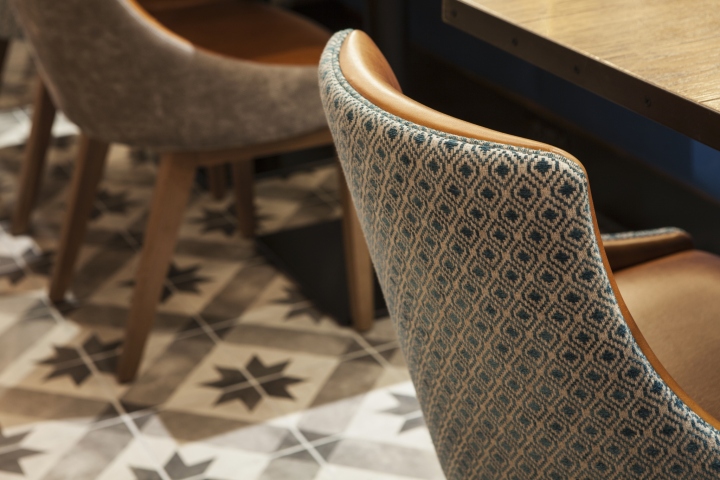
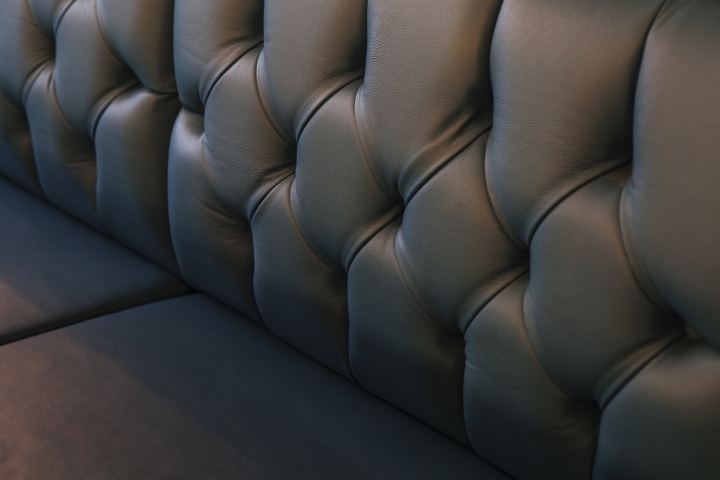
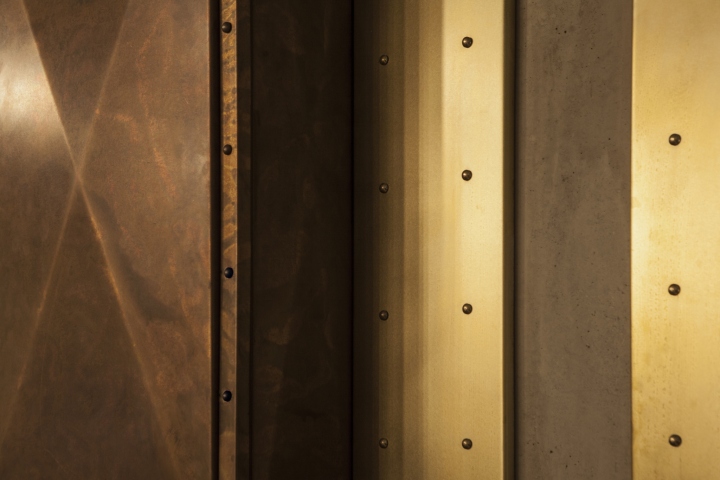
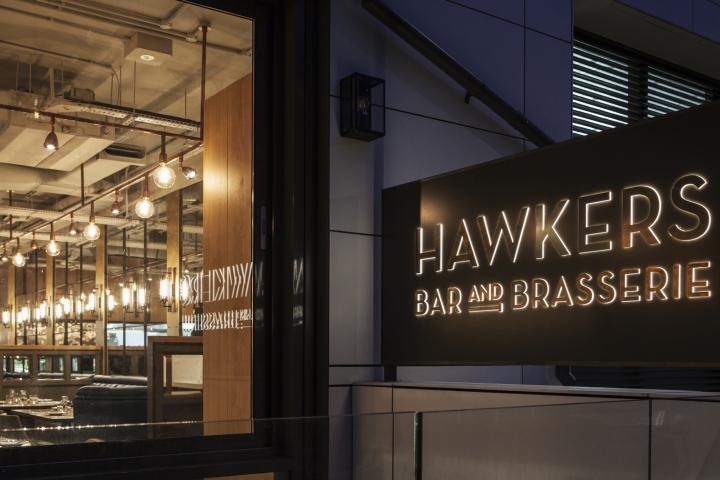
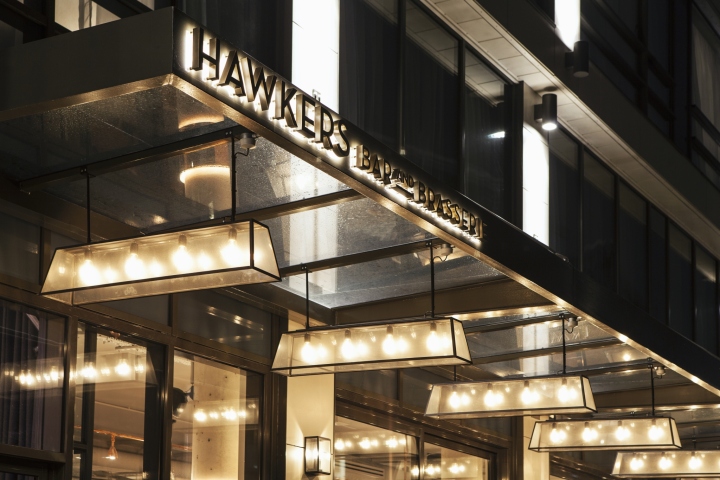

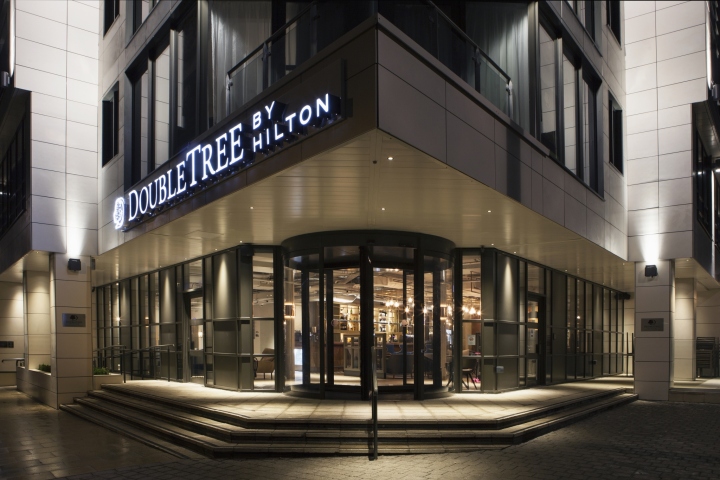
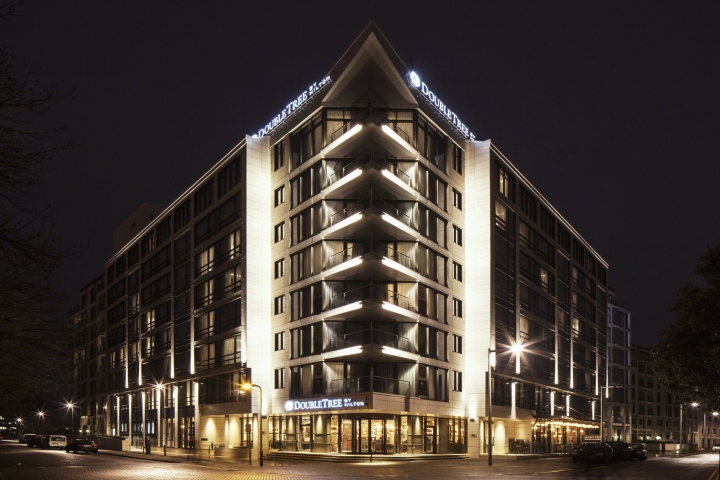


















Add to collection

