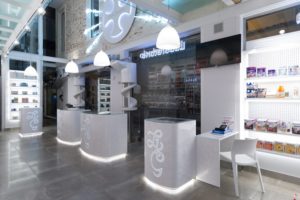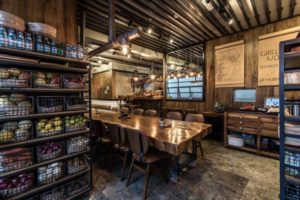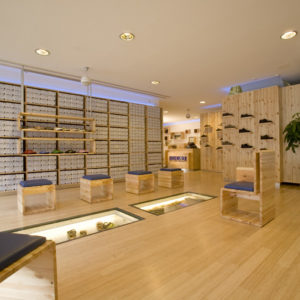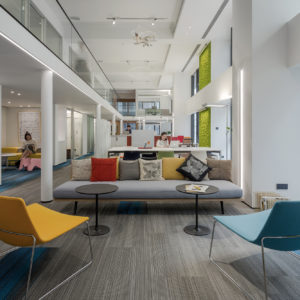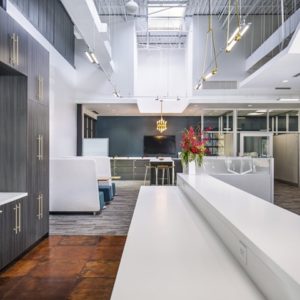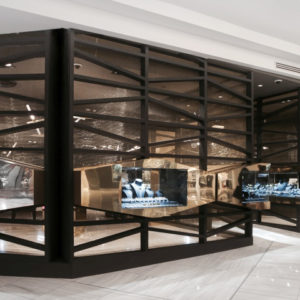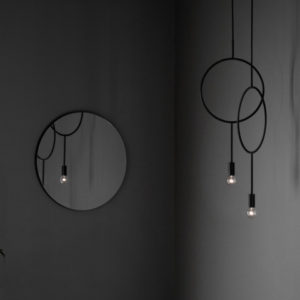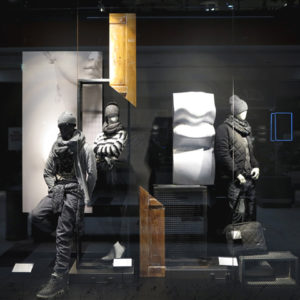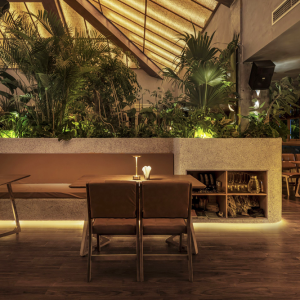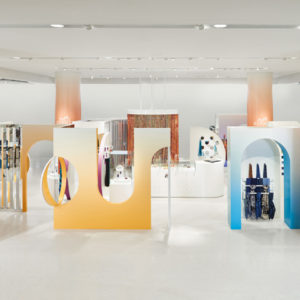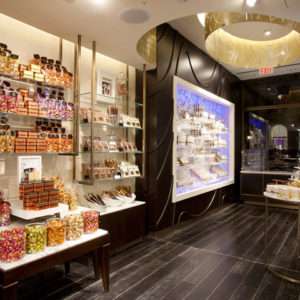


OTJ Architects has designed the new offices of public affairs consultant The Raben Group, located in Washington D.C. OTJ designed The Raben Group’s first space 10 years ago, with expansions done to accommodate the company’s growth. The original 3,500 SF space inspired the company’s rebranding through the architectural design. This most recent design reverses the sequence to create architecture inspired by brand.
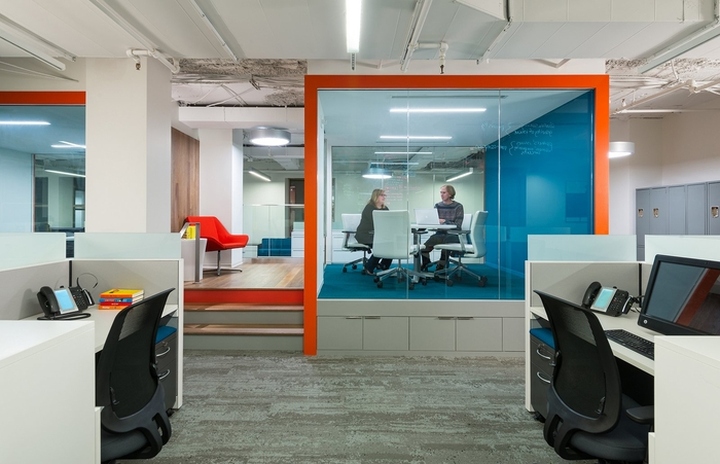
At the onset of the project, the CEO aimed to maximize square footage for his employees, with the challenging idea of creating verticality throughout the space. The designers started by determining how to filter different work areas among neighborhoods, with the solution being the “utility ribbon.” The logo is essentially repeated and flipped to create the utility ribbon featuring elevated team rooms and phone rooms connecting staff to spaces that allow for small group discussions or individual privacy.

The main concern with transitioning from private offices to a completely open environment was the noise factor. Therefore, there are mobile sound panels between workstations that move on a track to absorb sound at different locations when needed. Creating unique places for employees to be away from their desks was another design driver. There is a fireplace in the pantry that opens up to a conference room next to the entrance, and the library is another space that staff to get together throughout the day.
Design: OTJ Architects
Photography: Judy Davis / Hoachlander Davis
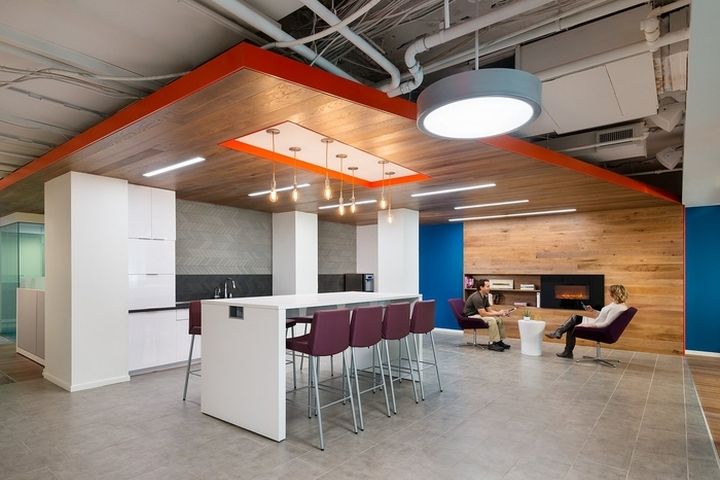
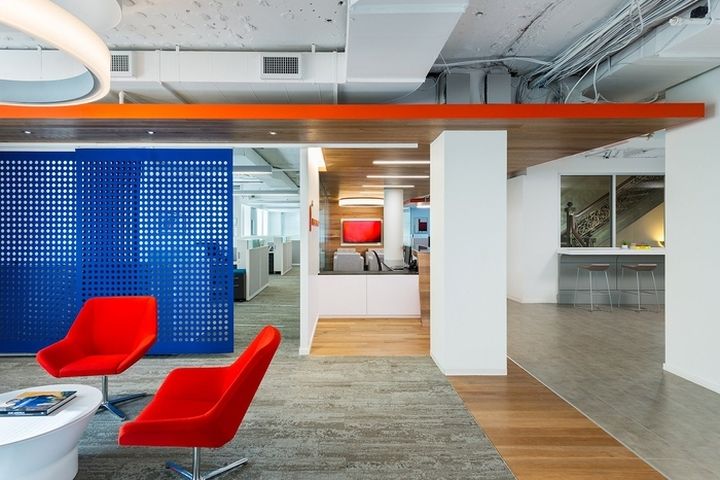
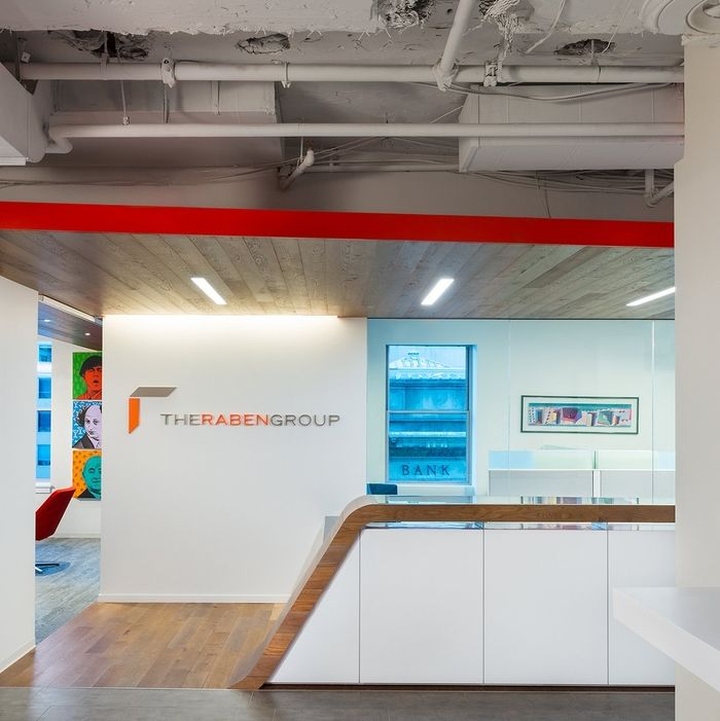
https://officesnapshots.com/2017/04/07/raben-group-washington-d-c/





Add to collection
