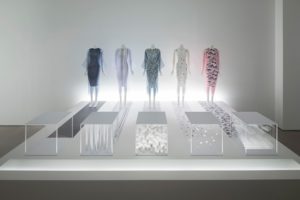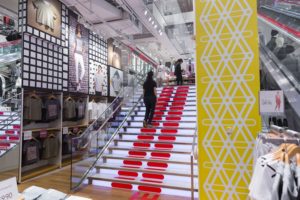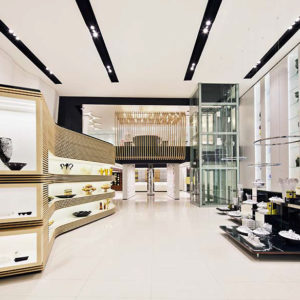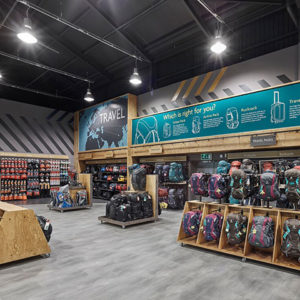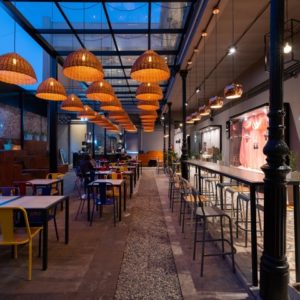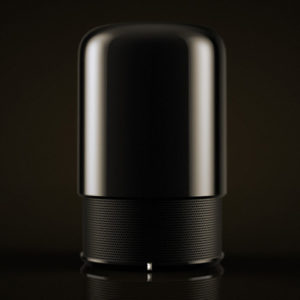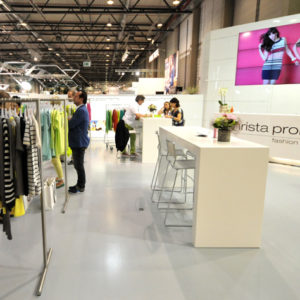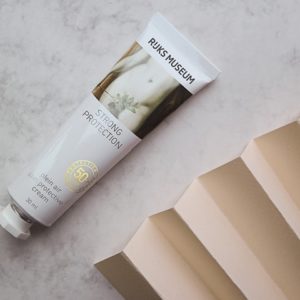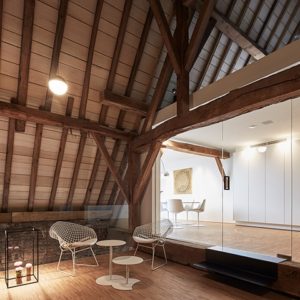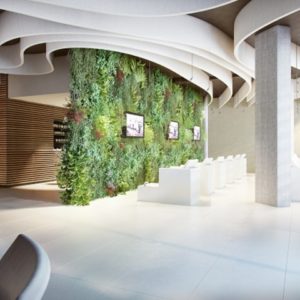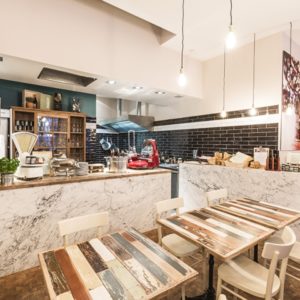
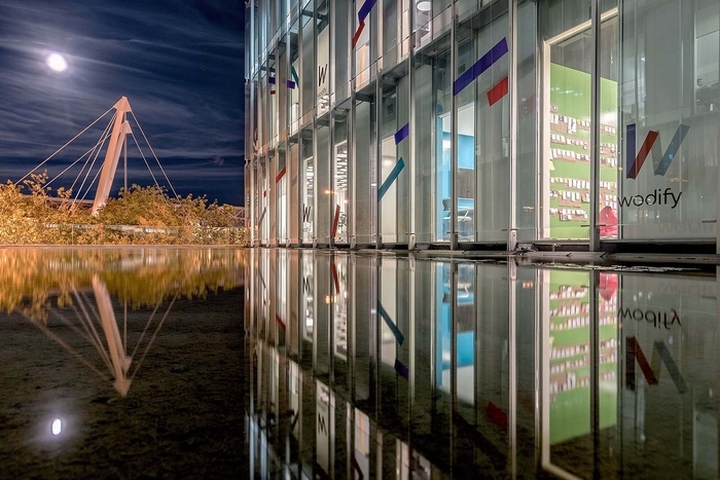

MCA has designed the new offices of gym management software company Wodify, located in Lisbon, Portugal. Wodify’s Lisbon offices are located in Parque das Nações, Lisbon. This is a technological hub in the city, with lots of start up and software companies around. It is the second office of Wodify. The first one is located in Philadelphia, Pennsylvania, US. We have a community of 1 million athletes and more than 4000 gyms around 85 countries. The Lisbon office was built in order to create a unique international environment for a team of engineers and designers to work on our membership management software and performance tracking system tool.
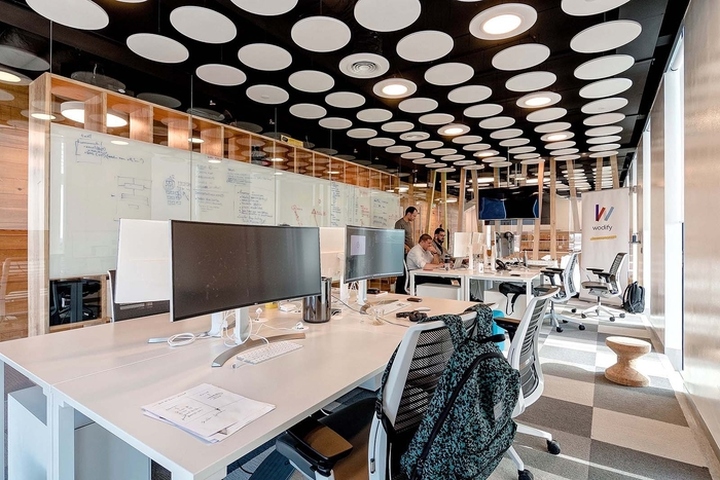
The Lisbon office has 2 floors and each area has a different name: The Stadium: is the main entrance on floor 2. It is where we host our events (already hosted a HackerX event and our first Hackathon, last year). It is also the place where we do our general meetings and where, once a month, we get together with the US team and do a 1-hour status meeting; The Studio: is where our creative team is settled. Hosting our UI and UX designers, it also included the social media/communication and video team. This team is now in a different room because the team is growing and space is starting to become a challenge!
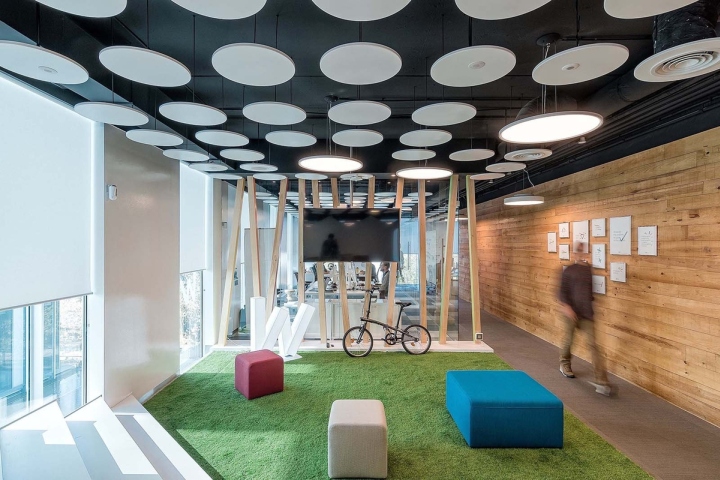
The Labs: the labs are five colorful rooms, equipped with a tv and walls where you can write all our ideas. They host our engineering teams. You can write on every wall in our office, we believe it is a good way to register any good idea that might come up. The Pods: are two smaller rooms, where you can do your phone calls in a much more private environment. We liked the bold colors because they are fresh and vivid but also soothing and inviting. The Hotel: we have a lot of visitors from the US and we also collaborate a lot, so we designed the Hotel area to host any invitee that needs to spend some time at the office.

The Bar: in the second floor we have a small kitchen/pantry where we brought some of the Portuguese looks and feel to its environment: we have the typical Portuguese sidewalk in the floor and we even have a personalized sewer lid, Portuguese style! On the first floor, we have The Park, our social kitchen with a beautiful vertical garden on the wall, a lounge area, an American kitchen balcony and lots of sitting for people to enjoy their lunch or break. We also have a lounge area with a Playstation and Garage Band. The first floor is also the place where we have The Docks, two full equipped colorful rooms to connect with the US office. These are essentially phone rooms.
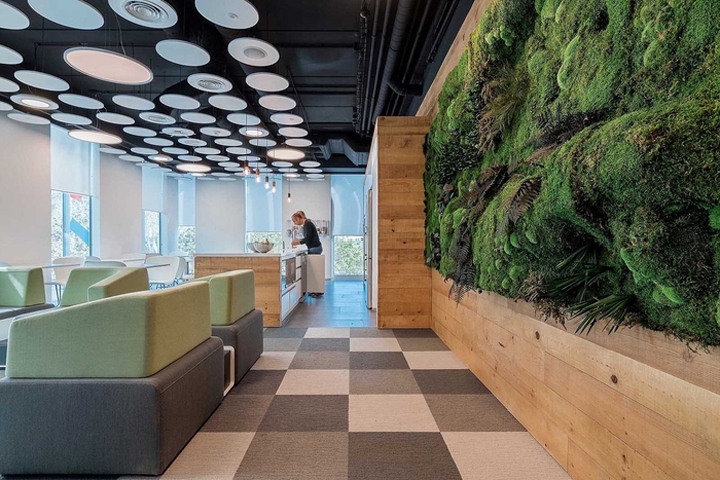
Last but not least, we also have The Incubator, a place or the team to gather and discuss new ideas or to receive a more big meeting. We have a complex system of domotics, to make a sustainable use of light and AC. Our office uses the Sonos system, to keep noise at a reduced level and we have a sound system to communicate with the two floors, the team usually uses it to mimic those supermarket announcements, just for fun.
Design and photography: MCA
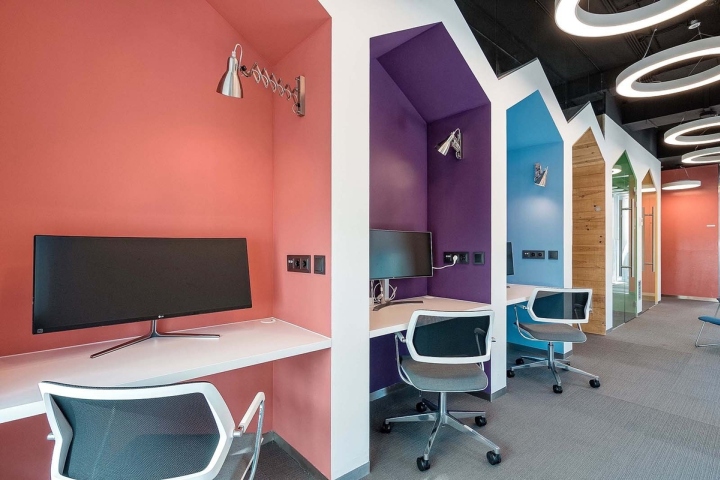
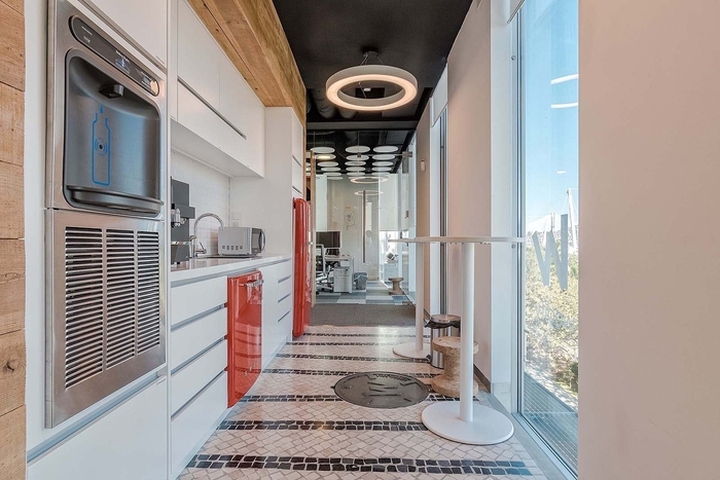
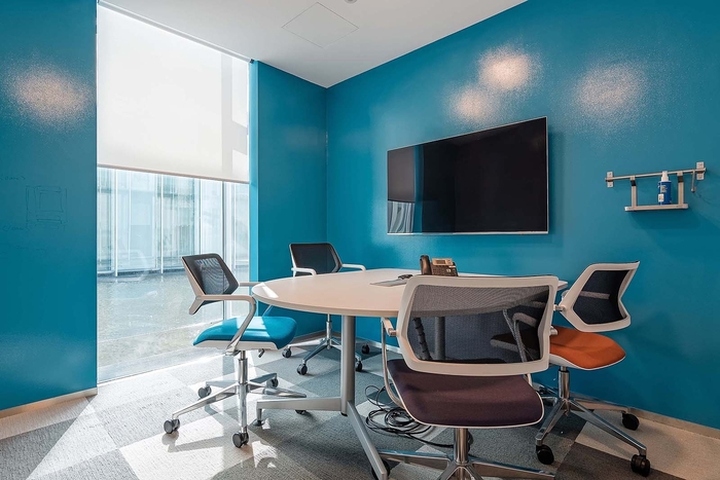
https://officesnapshots.com/2017/04/06/wodify-offices-lisbon/







Add to collection
