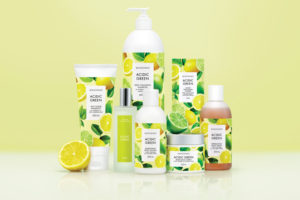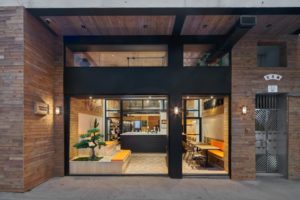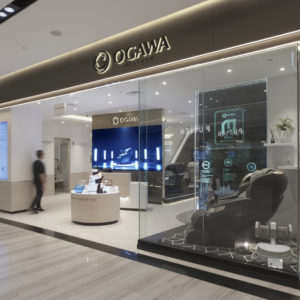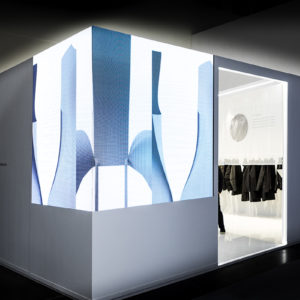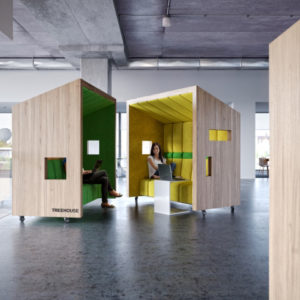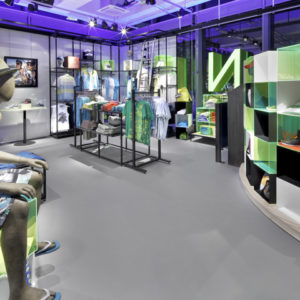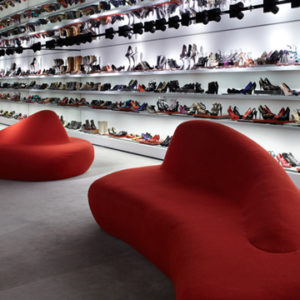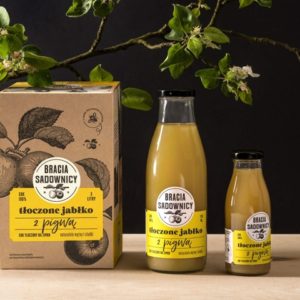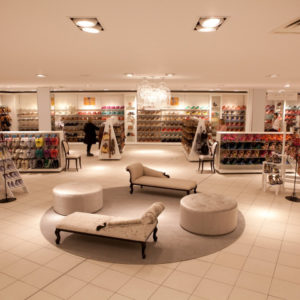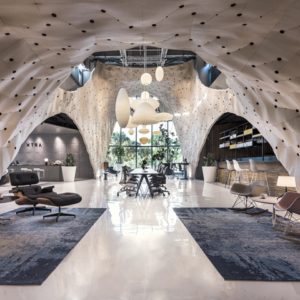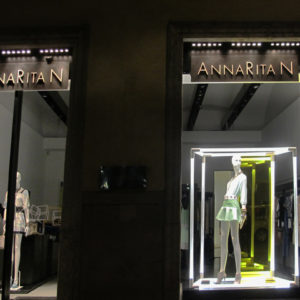
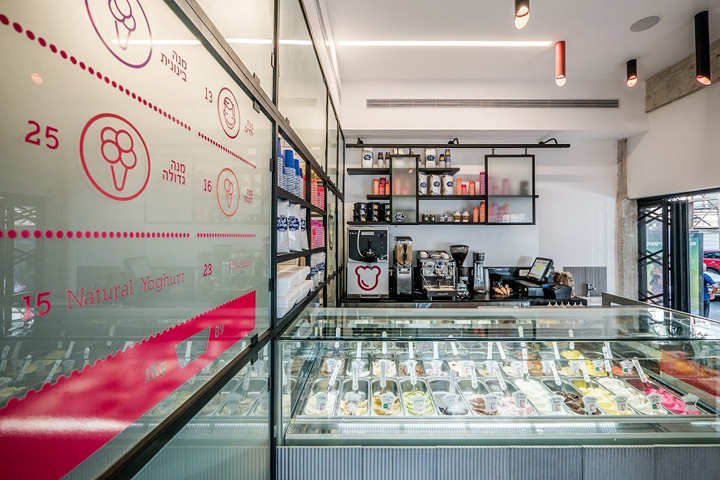

In the middle of Ramat-Gan, a city located near Tel-Aviv, in the heart of one of the most hectic shopping districts, opened last February a second branch of now an ice cream chain called “Freezer”. The first branch, located in Givatai’m, was designed a few years back by interior designer Shimrit Kaufman owner of ” sk designers” studio, and it was only natural that she will design the second shop. This time around joined Shimrit, in collaboration, interior designer Lital Ophir owner of “Housestanding” interior design studio – together they have converted clothing shop into an ice cream shop.

The two designers maintained the chains logo and identity colors, strawberry-red on a gray background, emphasizing the colorful ice cream flavors. The unique shape of the shop, a triangle with a diagonal in the front, led the designers to implement a conceptual concept of diagonals, floor tile were than laid diagonal, so did the counters and the ice cream vitrine, facing the people passing by in the street, Herringbone shaped Belgium profile windows closed the shop from outside.
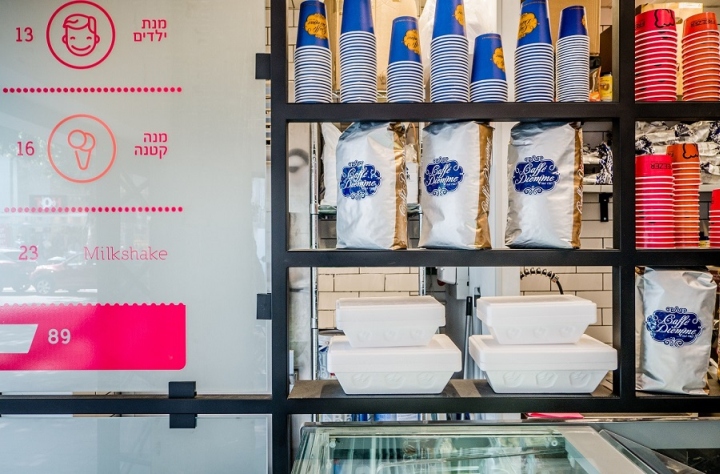
The designers stripped the space of details left from a previous tenant; constructive poles were exposed. The designers than decided to leave them by their nature, leading to a decision to use throughout all the design, unusual materials from the industry area to enhance the connection to the outside street. Special concrete tiles were chosen for the floor, concrete plates covered the counters, and black marble was installed on top.

Before the renovation, the shop was a clothing shop with no kitchen nor toilet. This forced the designers to consult with a specialist on to how they should connect the shop pipes to the city’s main sewage. The shop not only sells ice cream but also makes the ice cream in the shops’ kitchen. There-fore one of the biggest challenges the designers faced was how to create 3 separate areas, in only 22 square meter shop and still leave a sense of space and a light feeling.

The designers divided the shop into 2 areas using a glass wall, dividing it into the front area where they sell the ice cream, and the back area where the kitchen and the storage is located. The glass gives a feeling that the shop isn’t as small as it really is, leaving the people with an airy and floating feeling. That was also the reason for the glass shelves hanging on a steel rail in the selling area.
Photography by Itay Sikolski

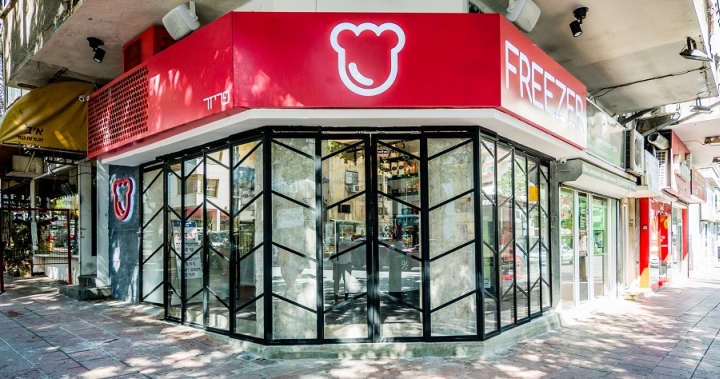












Add to collection
