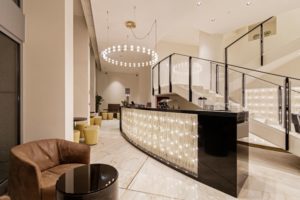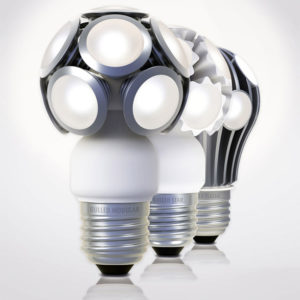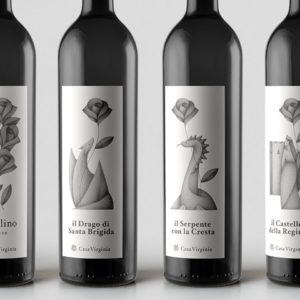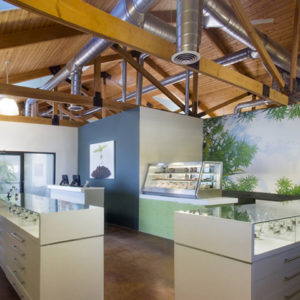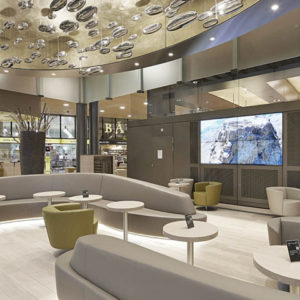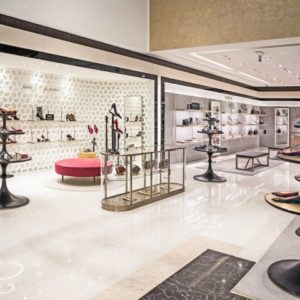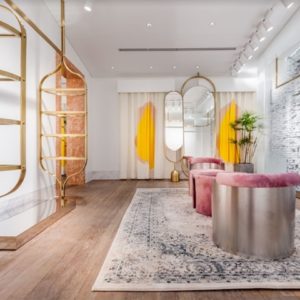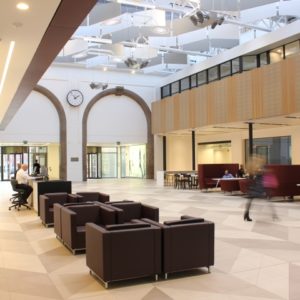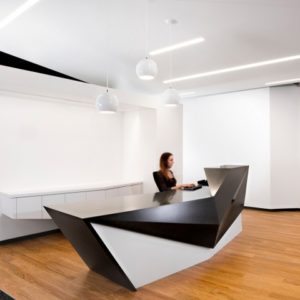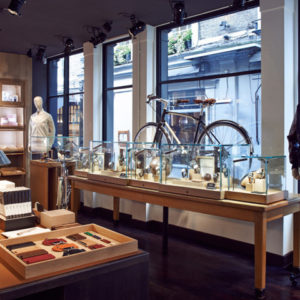
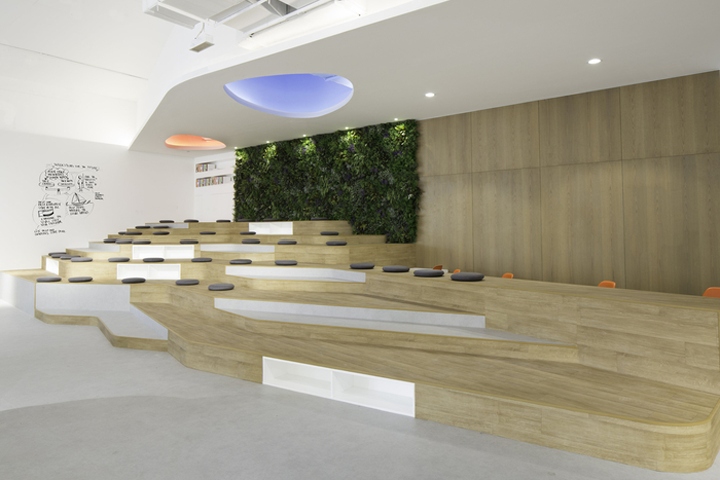

Pallavi Dean Interiors has designed the Sheraa Entrepreneurship Center, located in Sharjah, United Arab Emirates. The ambience of an art gallery – that means a predominantly white palette. An open plan space…but with a difference. The interpretation of this entrepreneurship hub at the American University of Sharjah has been rendered with a light hand to create a fresh feel and an inviting buzz. Read a whimsical use of colour in unexpected places, treated as a peppy design statement.
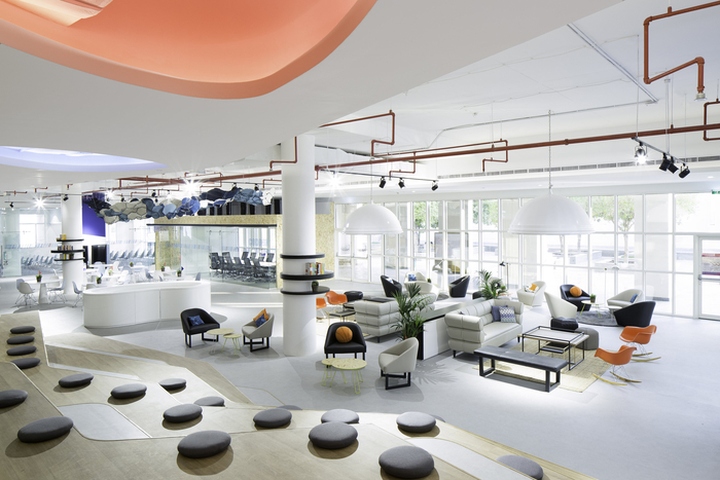
The brief called for an innovative, relaxing and comfortable environment that would aid in the flow of ideas – an energetic atmosphere, where the creativity and problem-solving skills of the youth could be harnessed to create innovative business ideas. The large rectangular volume of the space has been divided into sub-areas, which delicately denote functions through the placement of furniture. There are no walls. The curving white bean-shaped reception desk sits in the centre, surrounded by various work areas.
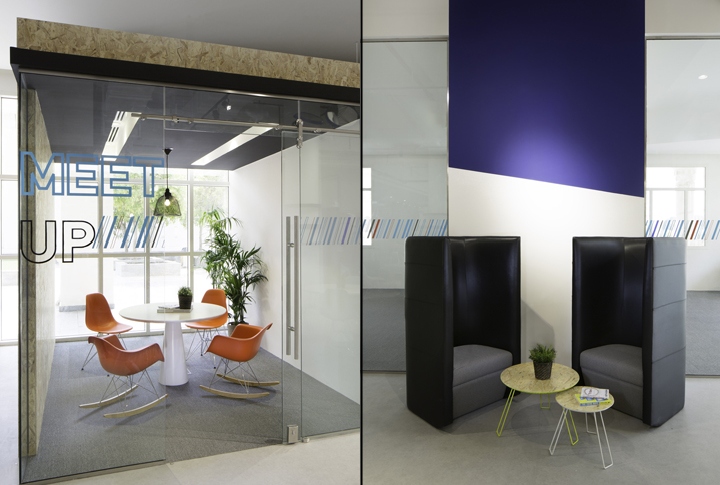
Suspended above, Kavadarat acoustic clouds have been used as a ceiling feature over the main reception. A space such as this can be quite noisy, so some means of sound absorption is a good idea. Moreover, the massive faceted shape in shades of blue and grey is enhanced by the shadows and light from adjacent tracks, even as it drops down the scale and picks it up again through its undulations. The wave-like formation also recalls the nautical associations of the brand, since Sheraa means ‘sail’ in Arabic.
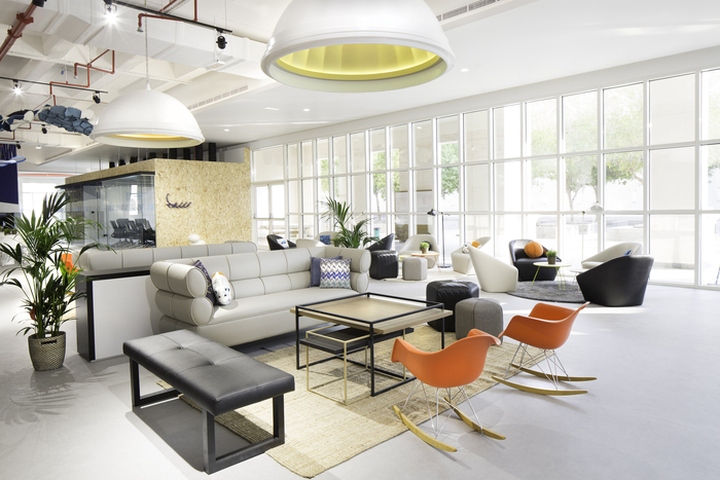
The open plan space is utilised by students, faculty and entrepreneurs alike to meet and innovate, with an in-house coffee shop, Blend and Brews to refuel their energies. On the periphery of the hub, small boxes project into the larger space, enclosing areas for workshops, meetings, seminars, training or collaboration. The corporate colours and graphics are used throughout the space, reinforcing the brand. The concept of navigation and discovery is referenced subtly in the design.
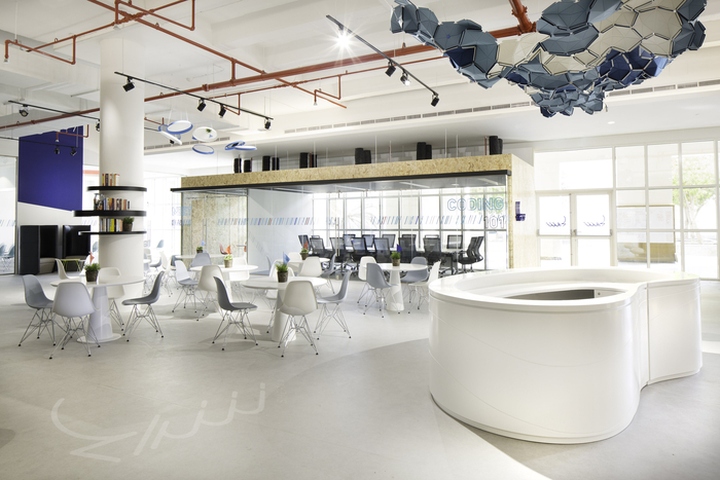
The interiors are created with multi-functionality at their core – the design narrative revolving around the idea of an entrepreneur’s journey. The entire space is designed to be flexible. The furniture can be easily moved around and re-configured to create private or semi- private spaces as needed by the users. The classrooms and of offices use Vitra furniture, with custom designed lockers and upholstered pieces. The flooring is Tarkett vinyl, acoustic concrete for the main area, juxtaposed with wood-effect vinyl in certain sections.
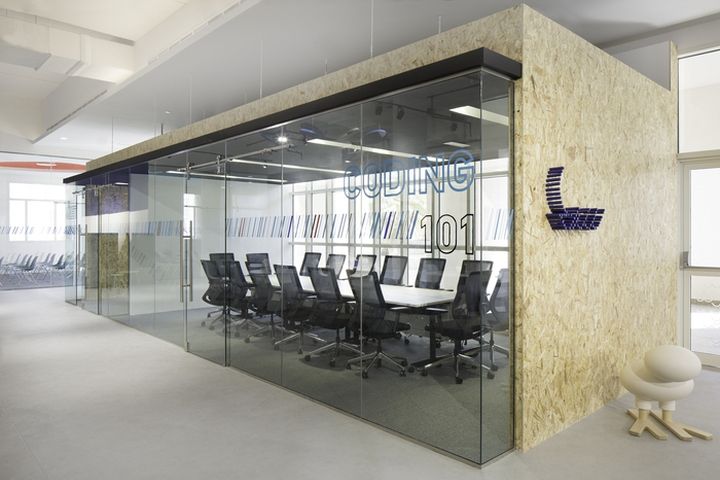
There is a quirky amphitheatre for product and business launches, we created a tiered, organically shaped object to match the typography of the centre’s logo. This wavy structure is a nod to the concept of seafaring, doubling as a stage for presentations and panel discussions, as well as auditorium style seating when the centre hosts larger presentations and events.”
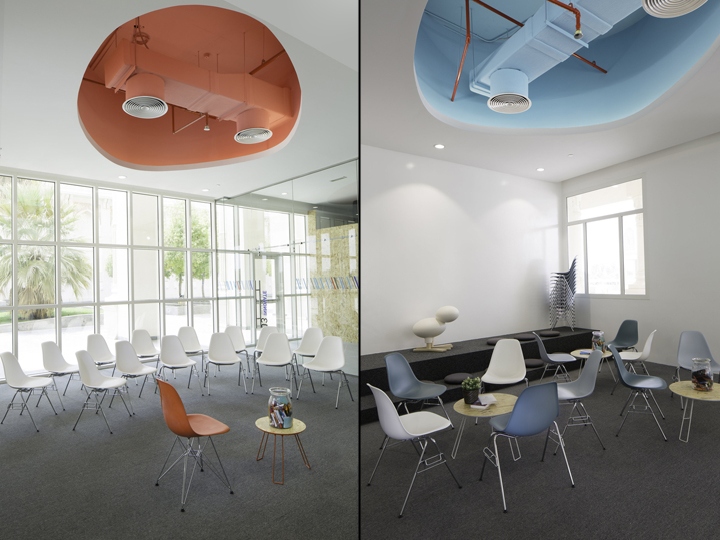
Dark grey circular cushions are movable, adding to the informal feeling of the space. The green-planted wall at the back is grazed by recessed spotlights, while a whiteboard wall offers a canvas for brainstorming sessions. A ‘hot desk’ at the rear offers a plug and play facility for the users.
Design: Pallavi Dean Interiors
Photography: Pva Photography
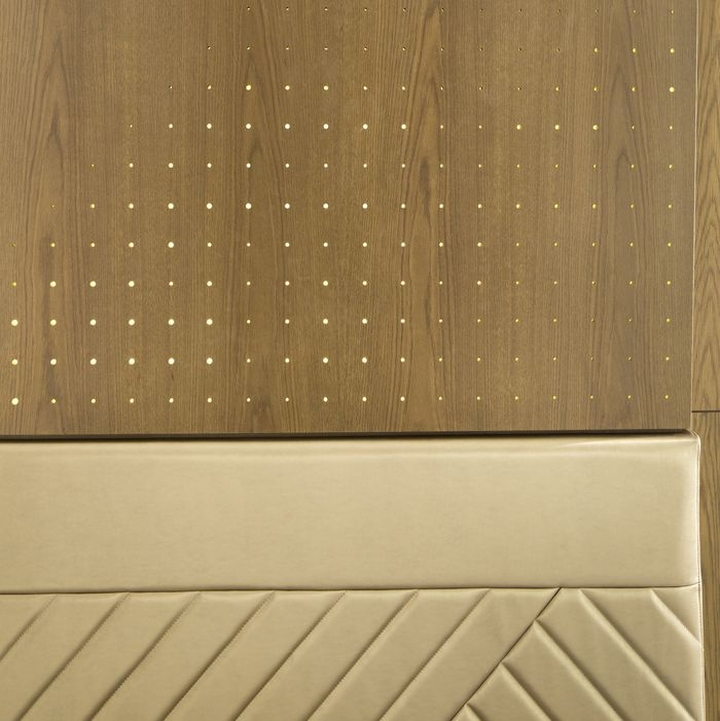
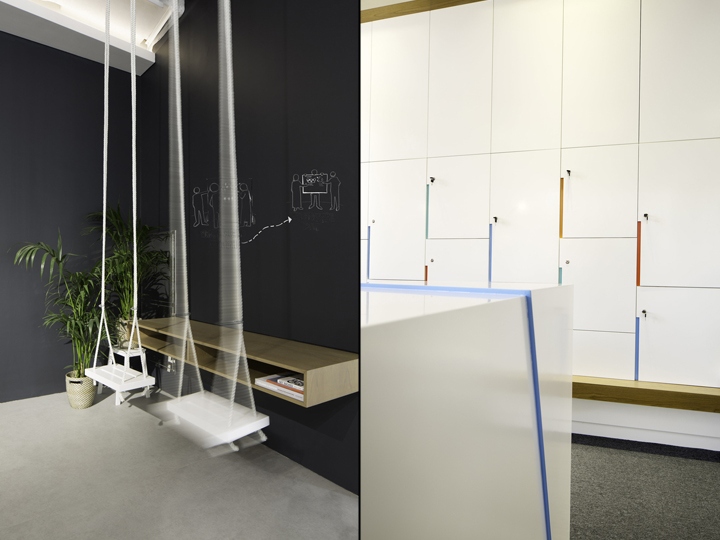
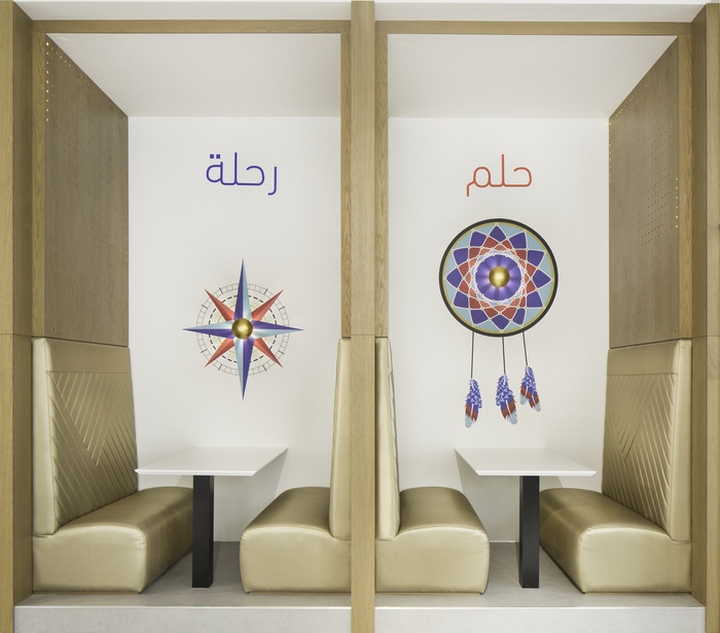
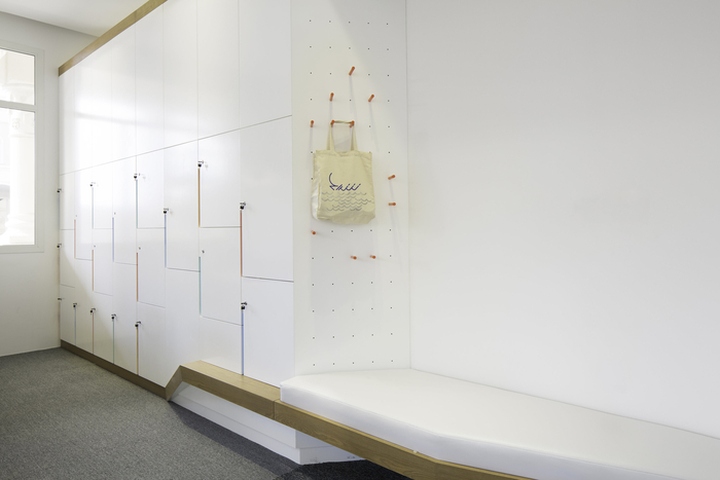

https://officesnapshots.com/2017/06/12/sheraa-entrepreneurship-center-sharjah/












