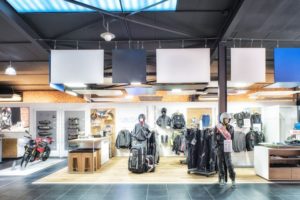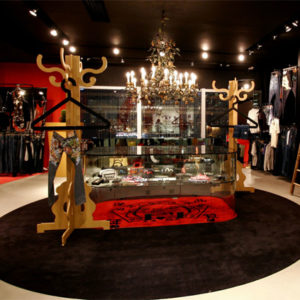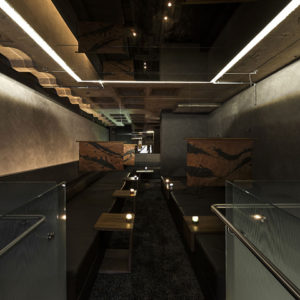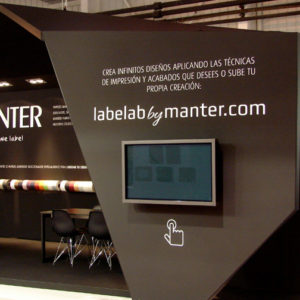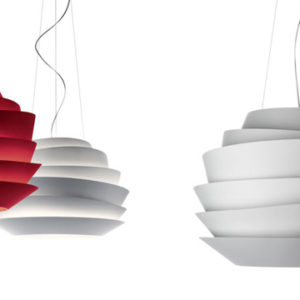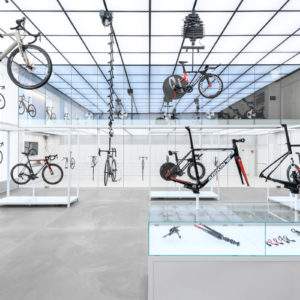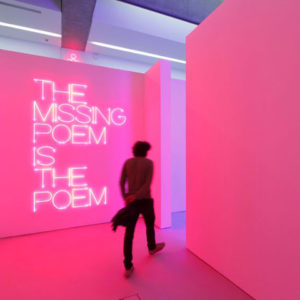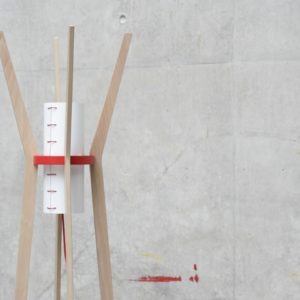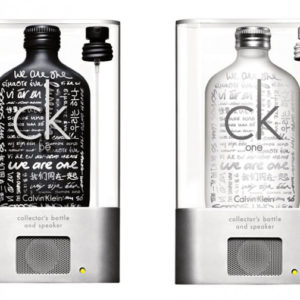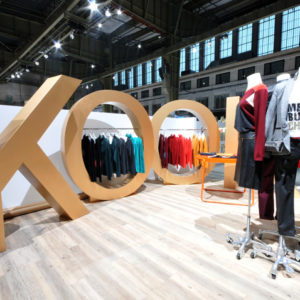
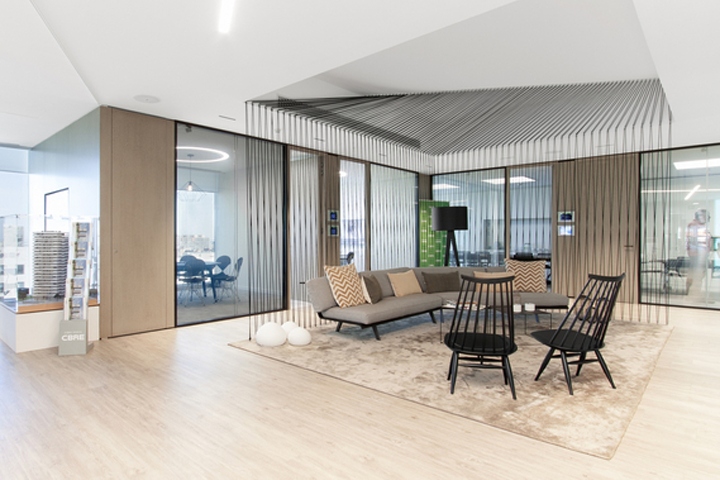

CBRE Architecture has designed a new office environment for their team located in Barcelona, Spain. Based on CBRE’s Workplace360 concept, a collaborative design that incorporates a wide range of workstations and having presence of technology on all the spaces. We wanted to reiterate CBRE’s corporate values, creating an elegant and technological design that reinforce brand’s image and its link with Barcelona. The office is inspired on the textile industry of the XIX century, in Barcelona. We export this idea with cotton natural fibres from the old weaving machines that are represented by different stringing over the office.
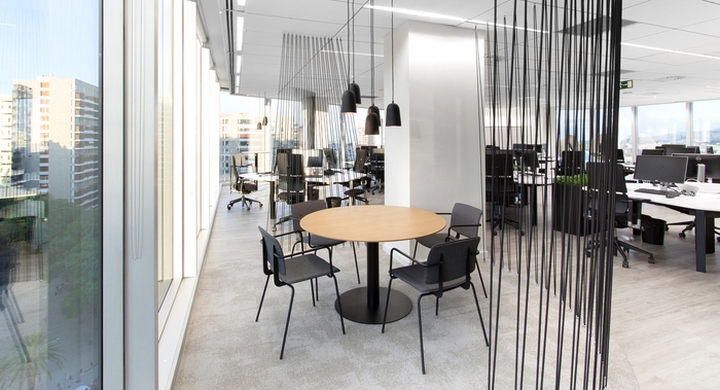
For the open spaces we get the inspiration from different areas of Barcelona the square layout of the Ensanche district, for the open space incorporating glass cubes that provides phone booths and focus rooms to this area; La Boquería food market for the bar area and informal meeting space; the collaborative vibrancy and ethos of the Barceloneta district is reflected on the Cell workstations, designed in-house; finally we incorporated a vertical garden and natural elements to represent Montjuic and Tibidabo, helping to improve employees’ health and well-being.
Design and photography: CBRE Architecture
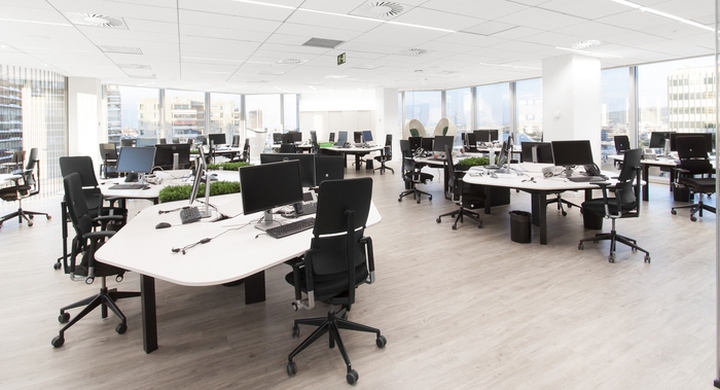
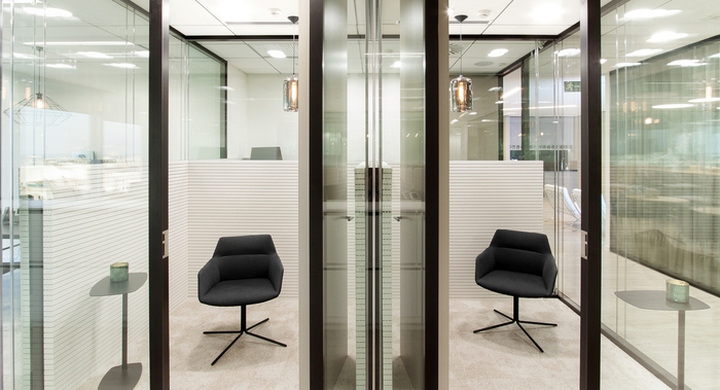
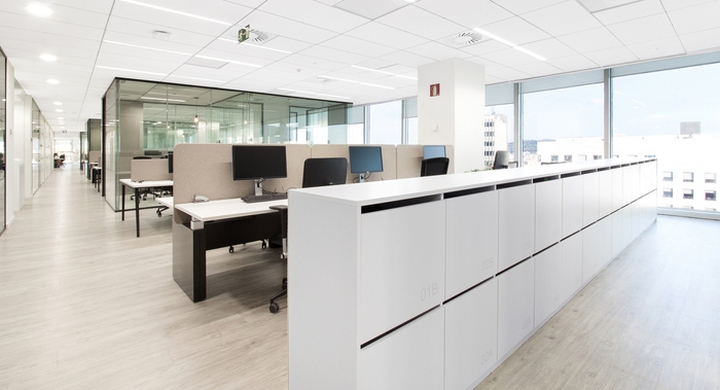
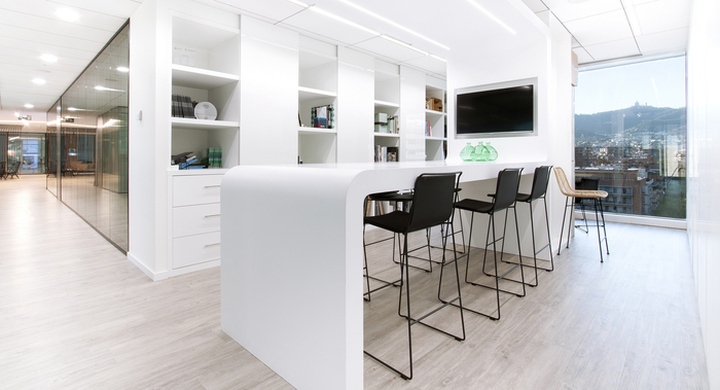
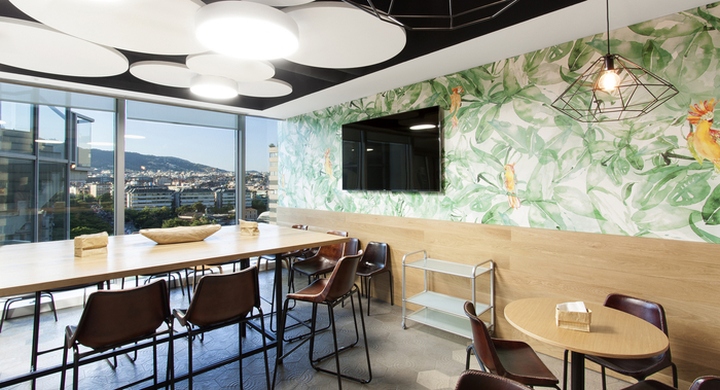
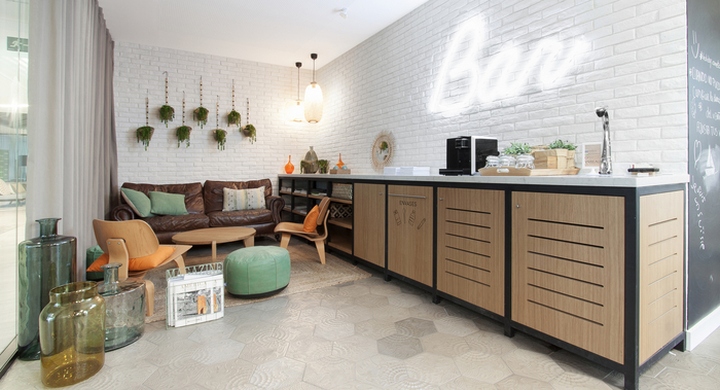
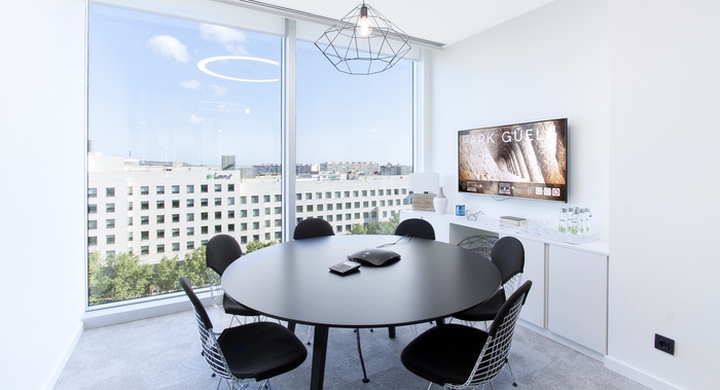

https://officesnapshots.com/2017/06/15/cbre-offices-barcelona/









