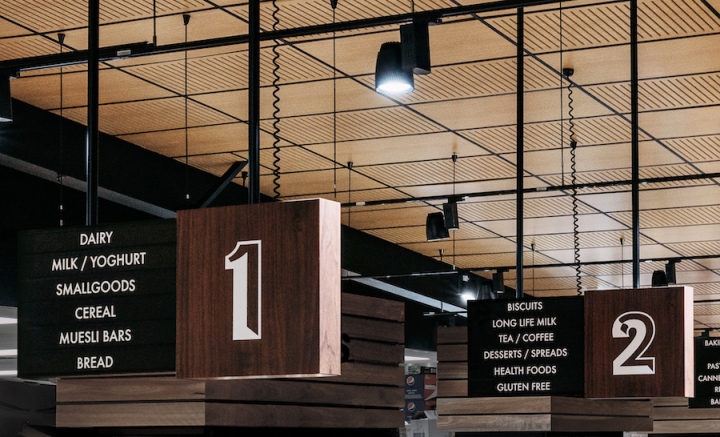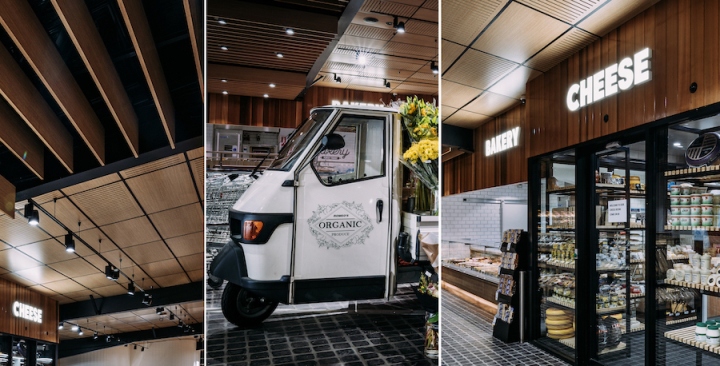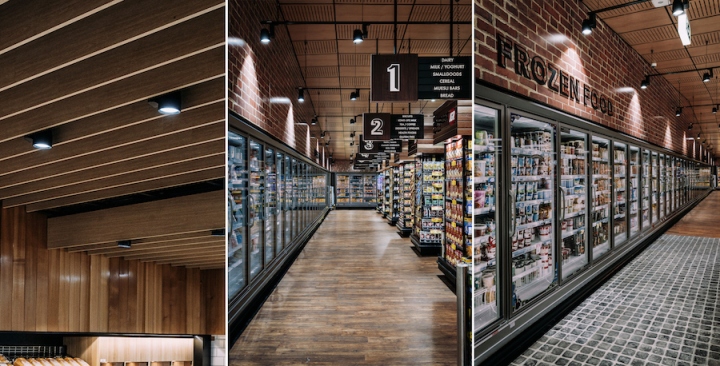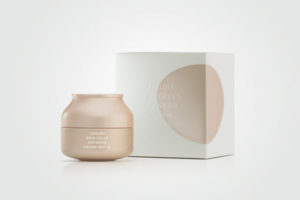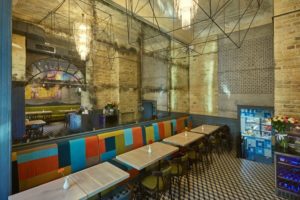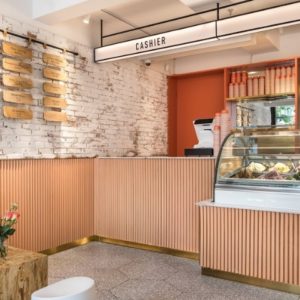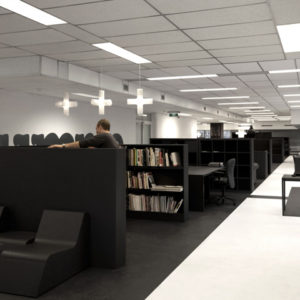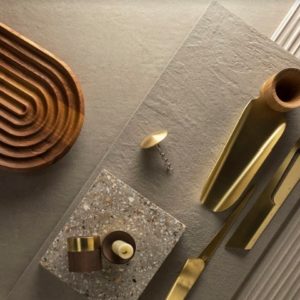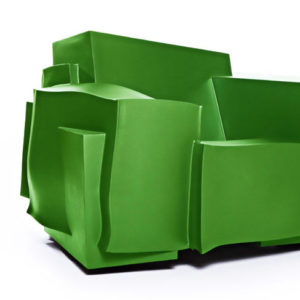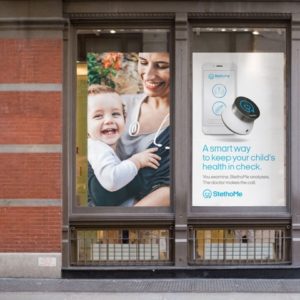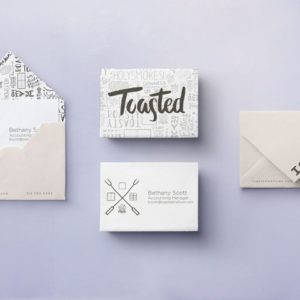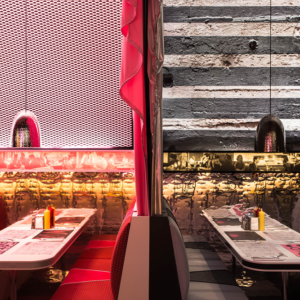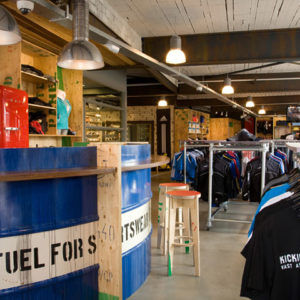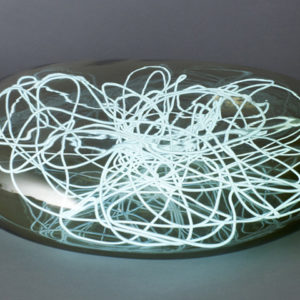
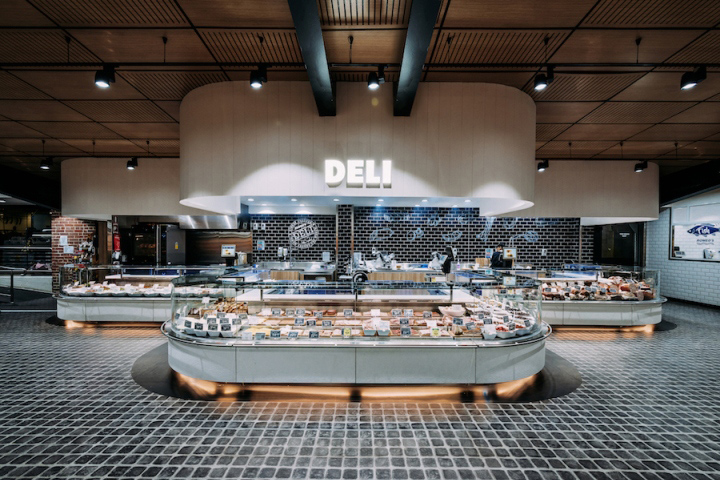

ROMEO’S RETAIL GROUP has over 30 stores across NSW and South Australia. The Romeo’s IGA Summer Hill location is a 2000sqm existing store that has recently undergone a major renovation. The brief was to reposition the Summer Hill design in line with the current design quality that was achieved at the recently completed ROMEO’S FOODHALL MLC Sydney store.
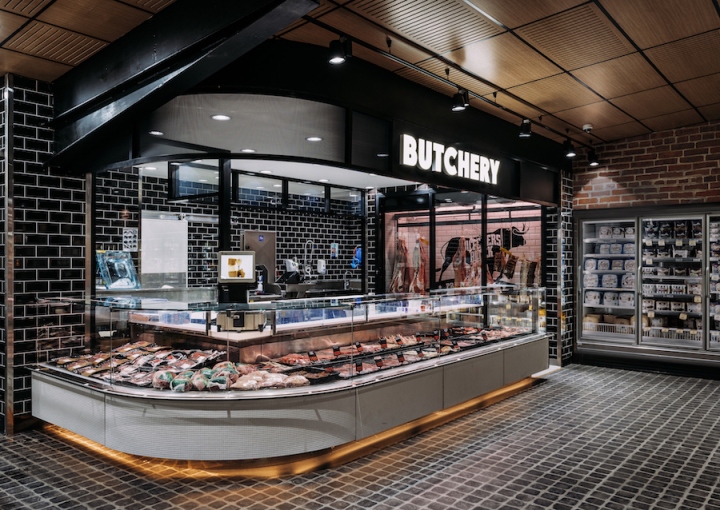
Our brief was to continue to cater to local shoppers needs whilst elevating the costumer experience by providing a contemporary “fresh food market” approach to shopping. Our role also included the redesign of the store shopfront and façade along with a new graphic design identity for all of the in-store sub-categories.
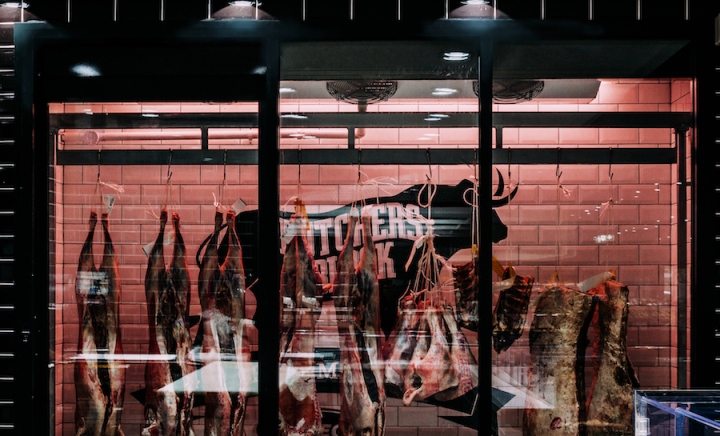
What has been created is a European inspired foodhall with Cheese Room, Butcher and dry ageing room, Delicatessen, Bakery and Fish Monger along with a Fresh Produce marketplace. The store has been redesigned with the customer in mind, allowing for effective merchandising of both fresh produce and grab and go items within the newly installed displays.
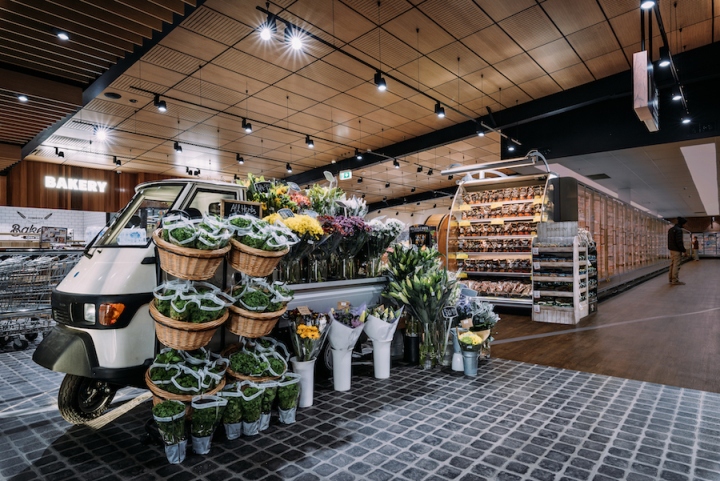
A modified Italian Apeliono features in the entry of the store, which is used for visual merchandising and display and is a unique point of difference that reinforces the European Market feel. Gone are the flickering fluro lights in favour of dramatic and moody lighting solutions over the supermarket. The majority of the ceiling is made up of a combination of Supawood and SupaSlat ceiling panels in various geometric combinations.
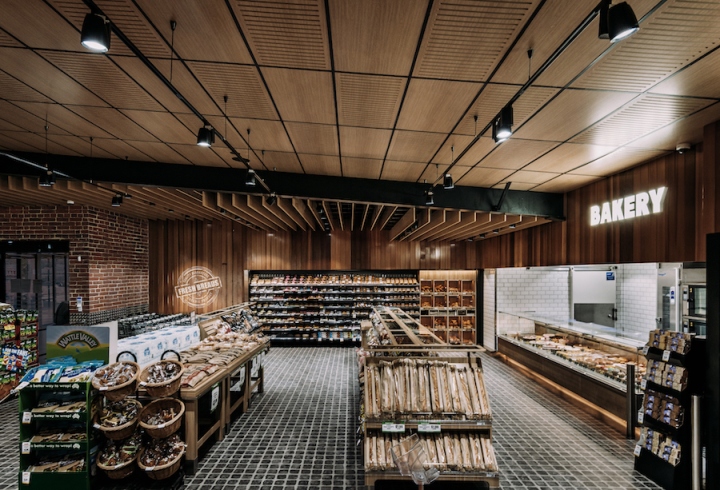
The flooring is a combination of cobble-stone printed vinyl flooring and timber to enhance the traditional outdoor market feel. Selected counters are clad in coloured tiles relating to their food offers. For example, the butcher’s ageing room is clad in dark red bloody lighting with black tiles, and pink neon signage. Not your typical Butcher….
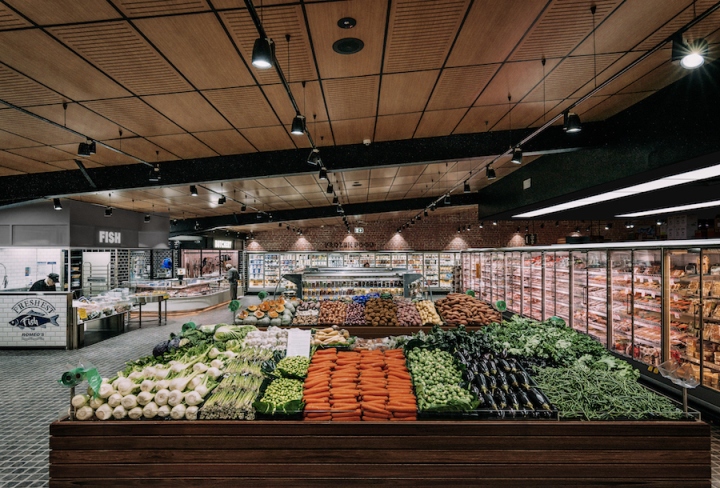
With the 2000sqm supermarket needing to remain open during the construction phase, the challenge was to build within a tight and efficient program, and often at night. This meant a pre-fabrication of many items to ensure that the time on site was kept to a minimum.
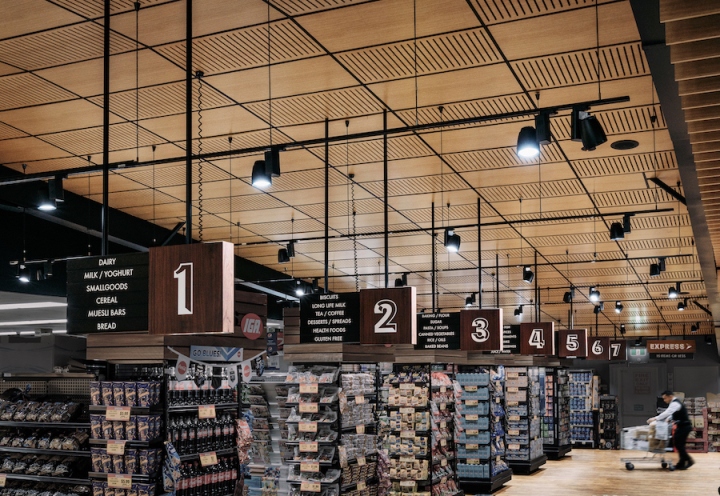
This is the second project that loopcreative has designed for ROMEO’S RETAIL GROUP after the successful execution of Paddington. And works are currently on site for the 3rd 800sqm site at Greenwood Plaza North Sydney, which is due to be completed in August of this this year.
Designed by loopcreative
Photography by Michael Wee
