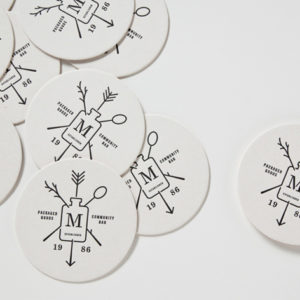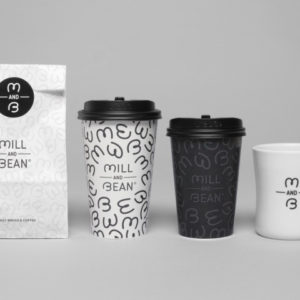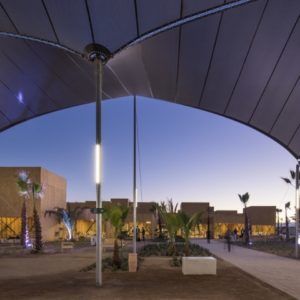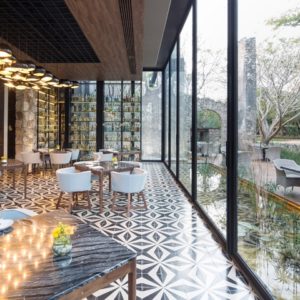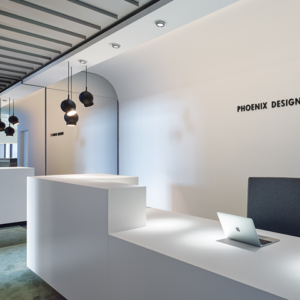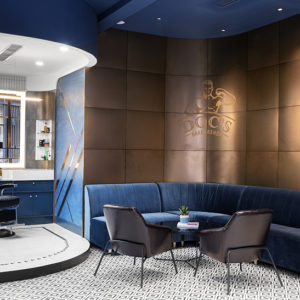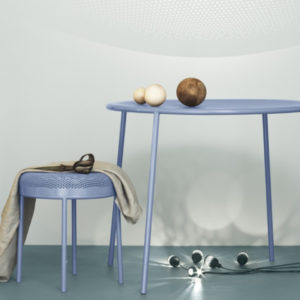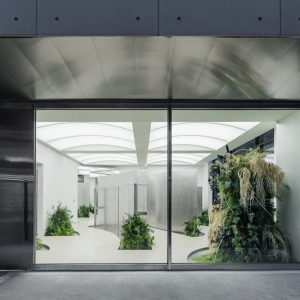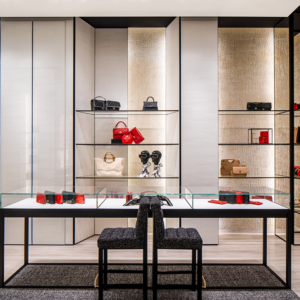
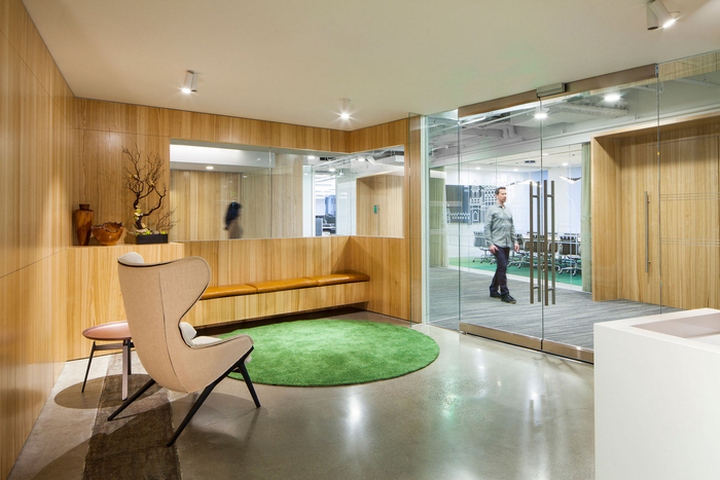

Huntsman Architectural Group designed the offices of PayPal-owned digital services company Xoom, located in San Francisco, California. At Xoom, the business of transferring currency internationally is about connecting communities. The company provides secure, affordable online solutions for customers to send money to family and friends around the world. Accordingly, the design brief for Xoom’s new San Francisco headquarters requested a space that reflects the company’s culture of transparency, diversity, and respect for its international clientele and staff. Specific goals for the project included improving work processes to streamline product development, and supporting recruitment efforts. In response, Huntsman developed a design concept centered on the basic principle of connecting the space’s users and fostering interaction among them.
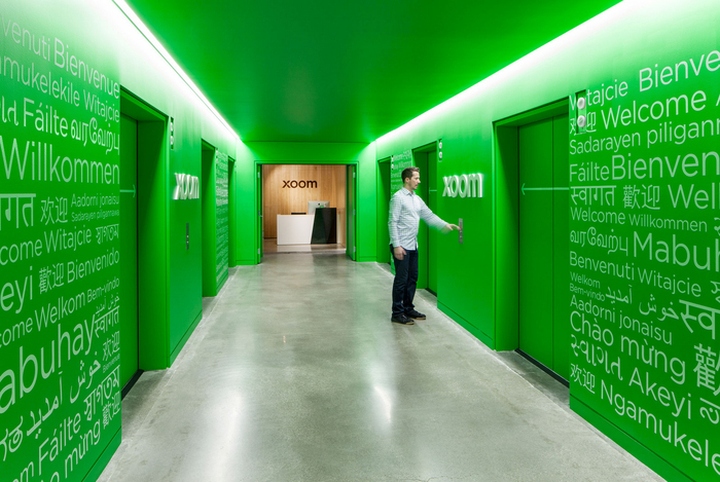
The theme of connection and transparency begins in the reception area where visitors have sightlines into client meeting spaces and the large conference room. Placed in the center of the office, the ‘Xoom gallery’ is an open collaboration lounge complete with presentation tools, casual seating, and individual phone harbors. This critical node connects public areas like the reception, lounge, and large conference room to more employee-centric spaces including the café and all-hands meeting room. In lieu of corner offices, Xoom opted to allocate premium views spaces to meeting rooms which support collaboration. These distinctive open-door enclosures provide each neighborhood a go-to space for instructional training, project review, and scrum sessions – all group activities that build a sense of community.
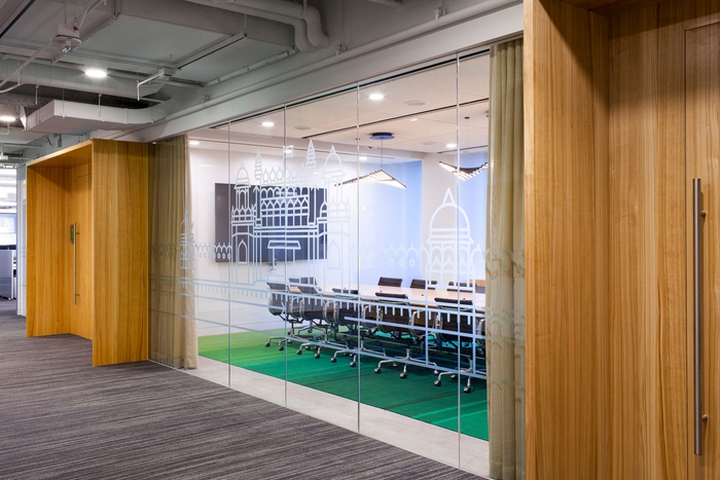
The visual design direction reflects Xoom’s position in the marketplace: established, global, yet accessible. Two juxtaposed material palettes express the space’s natural and contemporary style. Inspired by international craft, the use of olive ash veneer, wool felt, and woven area rugs bring a sense of warmth to the public areas. The emphasis on artisanal objects is again expressed in the café, where ceiling baffles made of simple wooden food crates create a visually interesting design that also helps with acoustics. In contrast, a restrained color palette, LED lighting, and glass surfaces add a modern and transparent aesthetic in the work areas. A key design feature are the custom wood vestibules that mark entries to the public-facing conference rooms. These portals, conceived as a layering of boxes, are symbolic of the access Xoom provides clients to their homelands. Furthering this concept of global connectedness, each room is identified by window graphics depicting international markets Xoom serves.

Xoom’s new headquarters is a serious, but not too formal environment that clearly reflects the company’s culture of transparency, diversity, and respect. These values are represented in the company’s recently updated brand campaign which Huntsman further amplified through the design elements of its workspace.
Design: Huntsman Architectural Group
Design Team: Principal-in-Charge: David Meckley / Project Architect: Frederic Cote / Project Designer: Edna Wang
Contractor: GCI Construction
Photography: Anthony Lindsey Photography
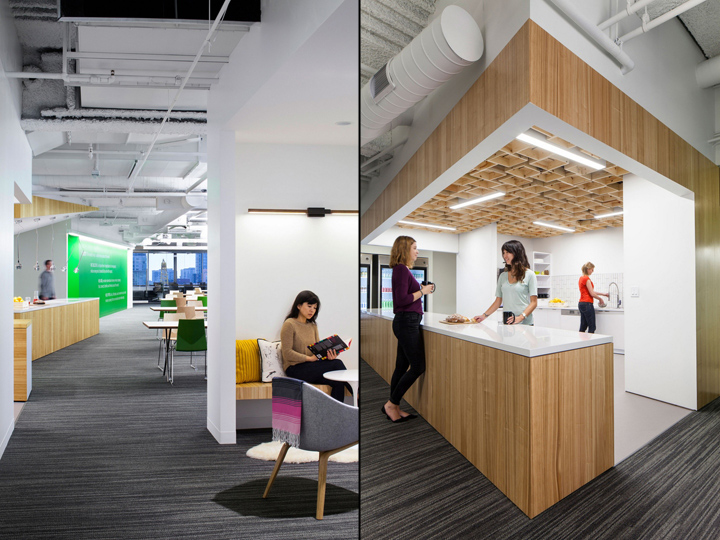

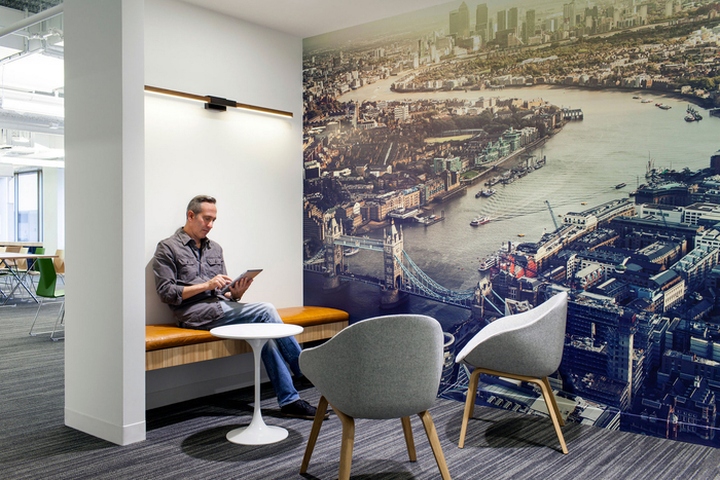
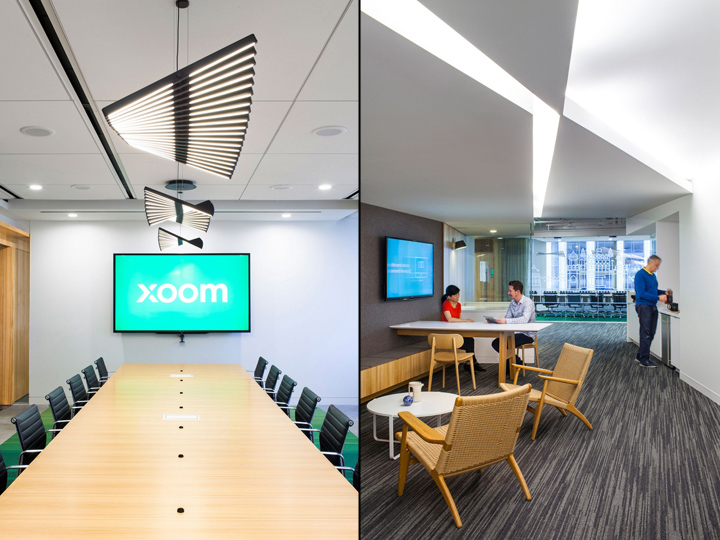
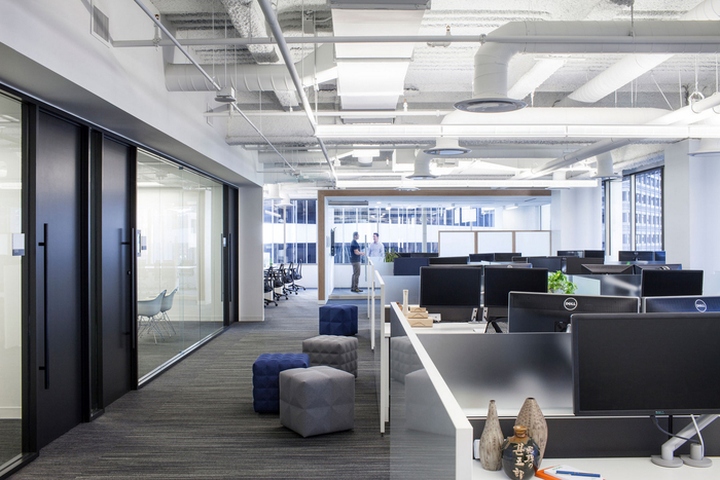
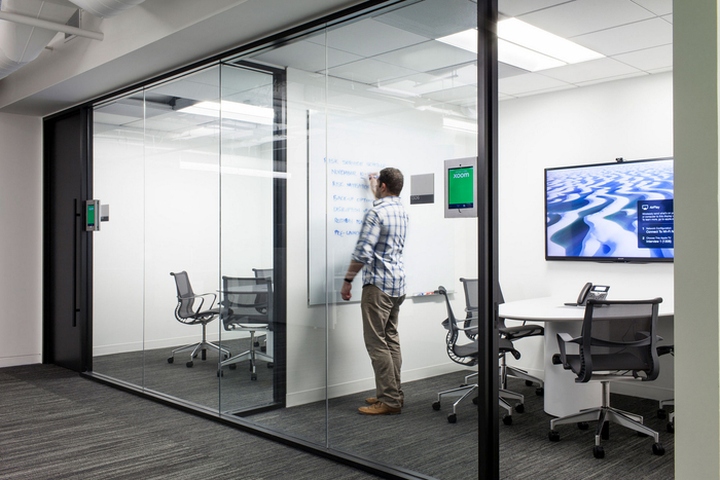
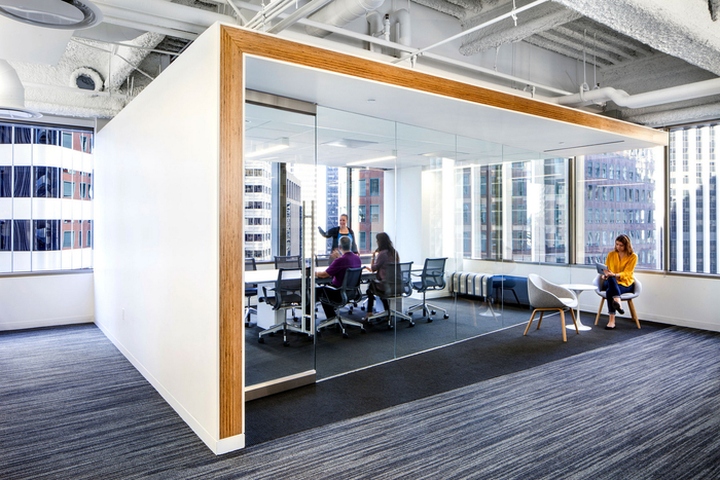
https://officesnapshots.com/2017/06/27/xoom-offices-san-francisco/












