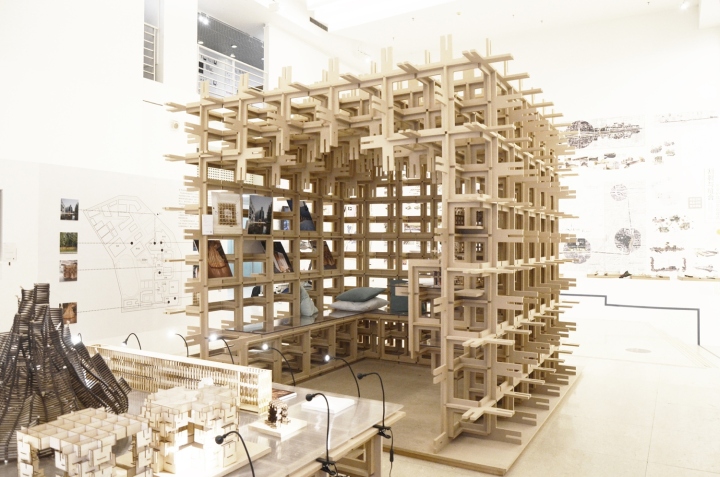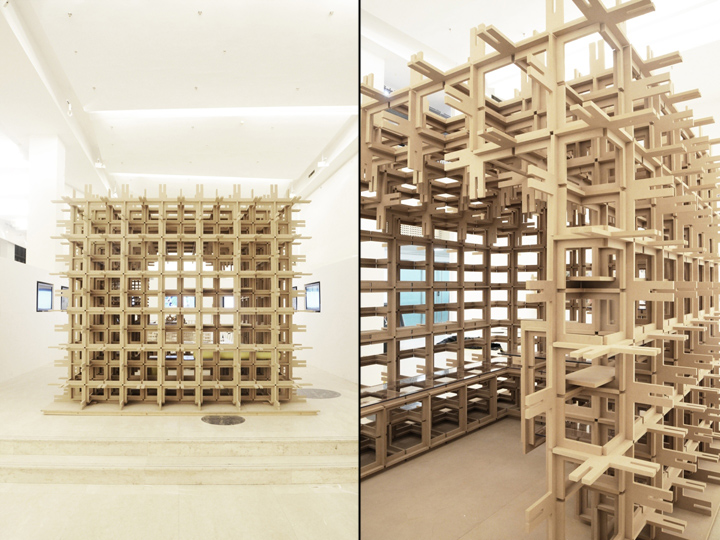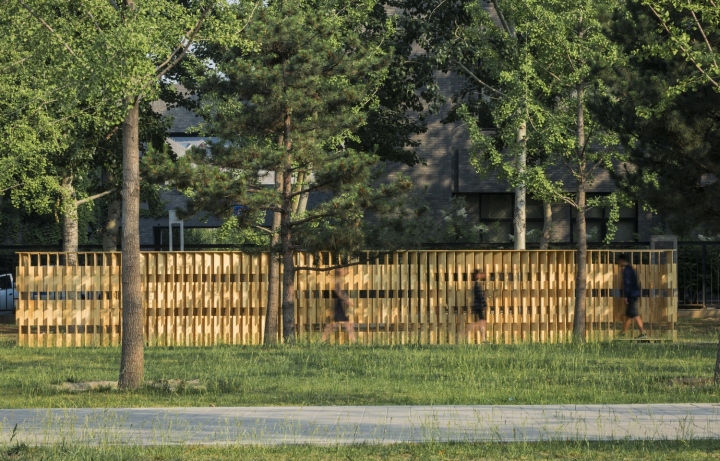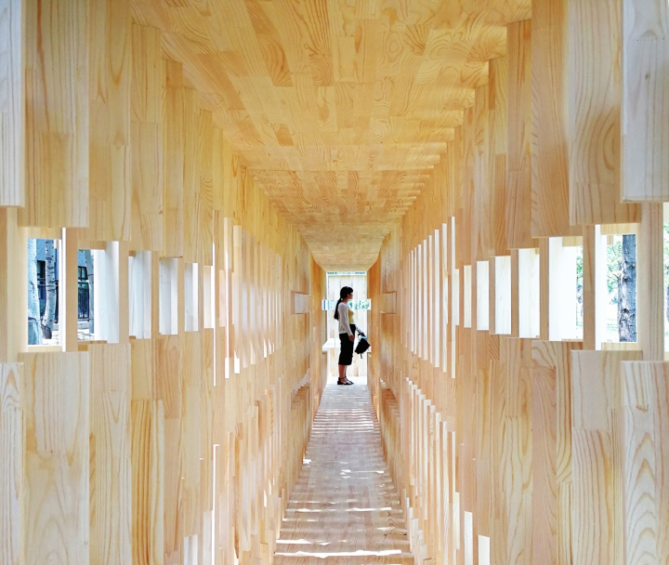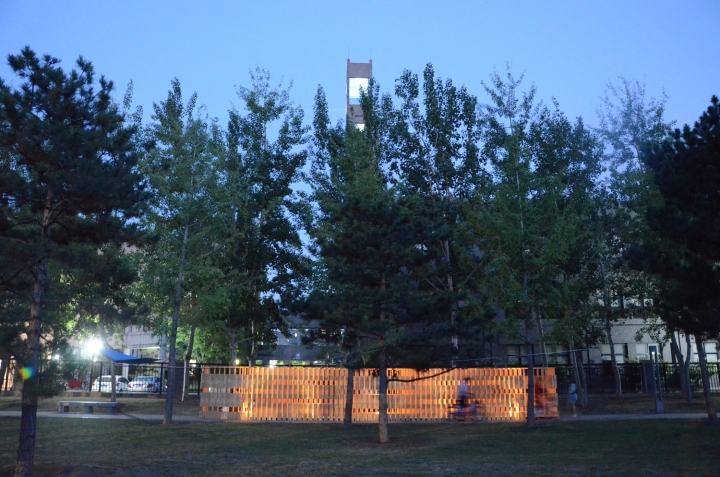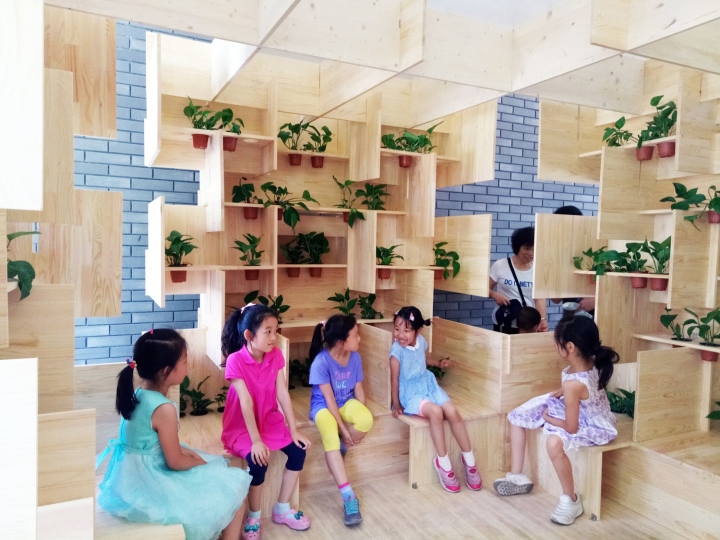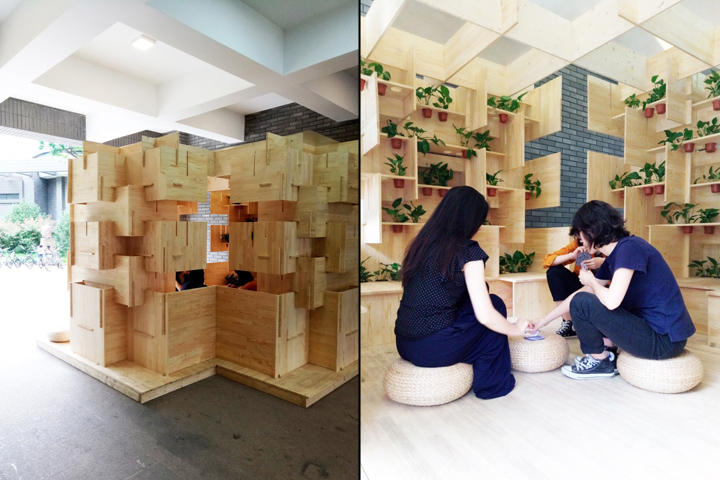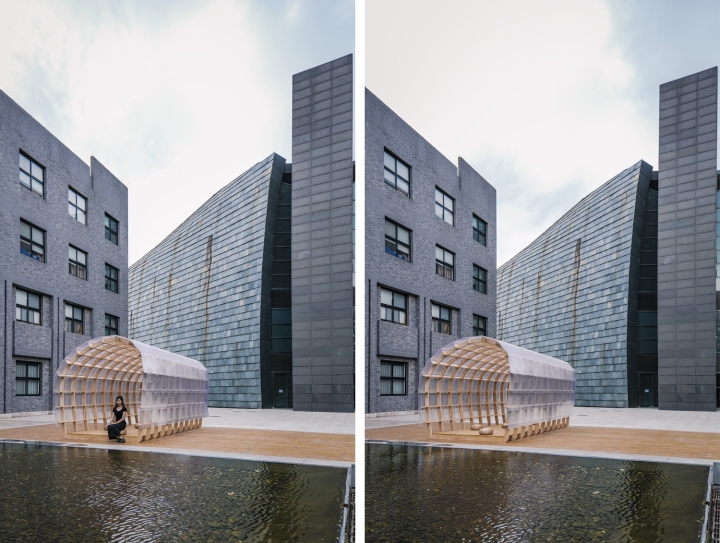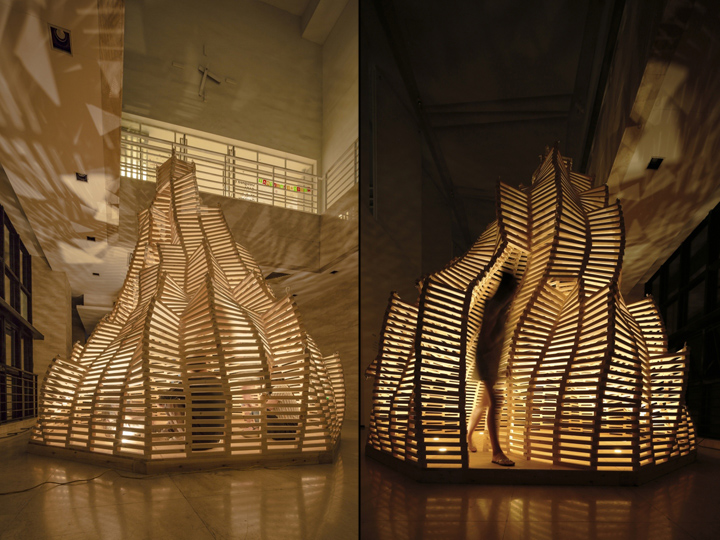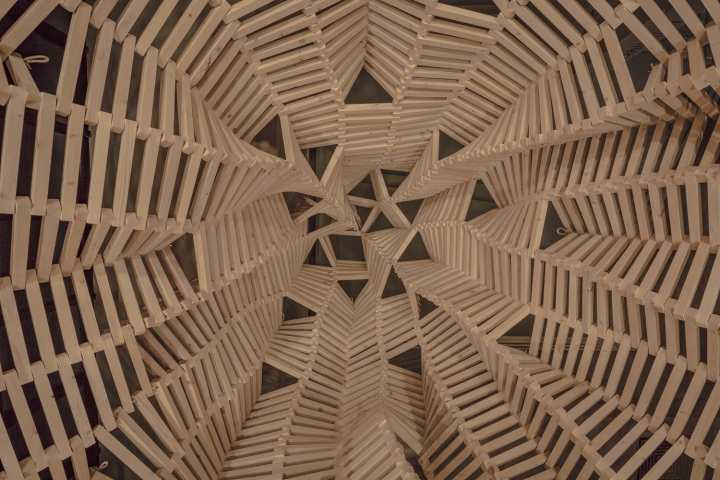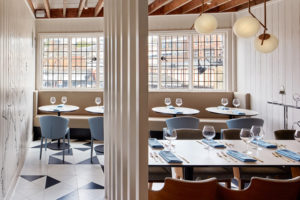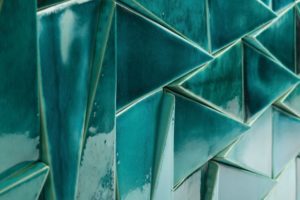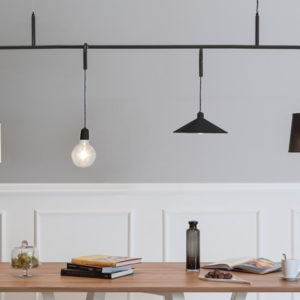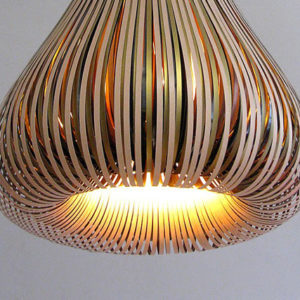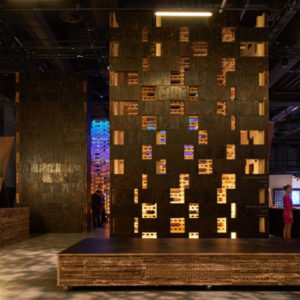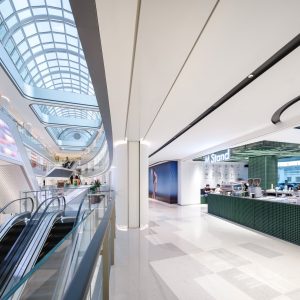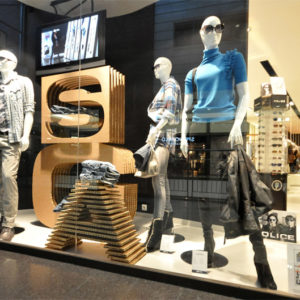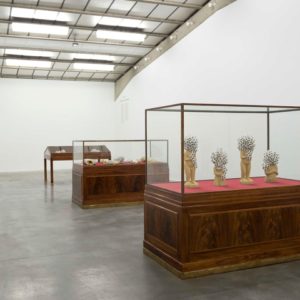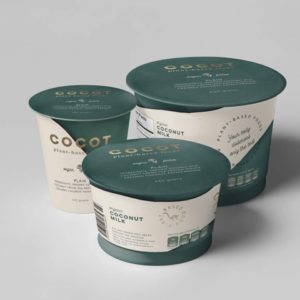
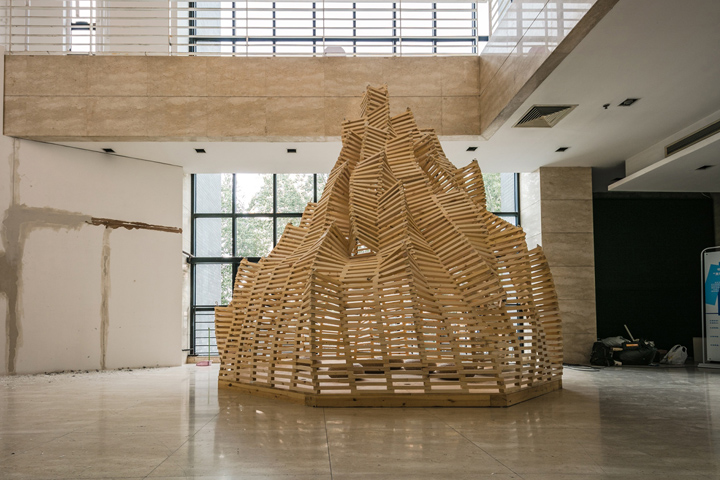

“Practicing” is a teaching experiment on space construction by CAFAarchStudio10. The subject requires each student to create a small structure with envelope enclosure from concept design to construction, so as to achieve true experience of the three aspects as scale, material and use through the whole process, creating space by the way of structure; expressing structure by materials and nodes; and creating a space atmosphere to achieve physical body perception. The experiment contents are expected to include handcrafted and scene feeling, material and experiential learning, and immersion teaching and understanding training. Special thanks to Beijing Nansen Wood Structure Engineering Co., Ltd. for their full support and selfless sponsorship, which makes the subject possible.
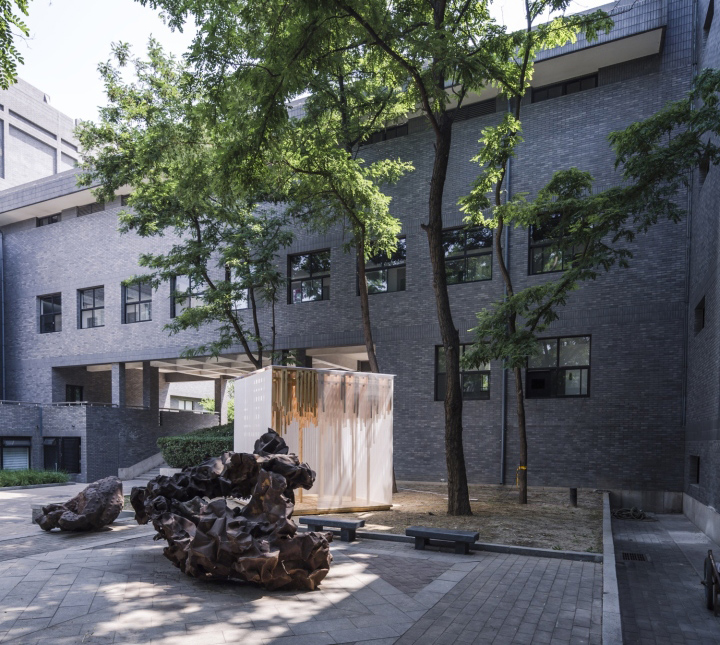
Based on the full use of wood structure and material properties, the final seven structures feature personalized forms. “Woven Mountain” weaves rope and wood into a mountain. In face of contemporary industrialized standard section, it forms corrugated organic form of space through the traditional weaving method, replacing the latitude and longitude in traditional Chinese weave. “Cloud Forest” is an abstract translation of rural seclusion, which acts as a non-everyday experience of space fragment in the city, intended to make people slow down in the fast-paced city life, so as to get the seclusion of soul.
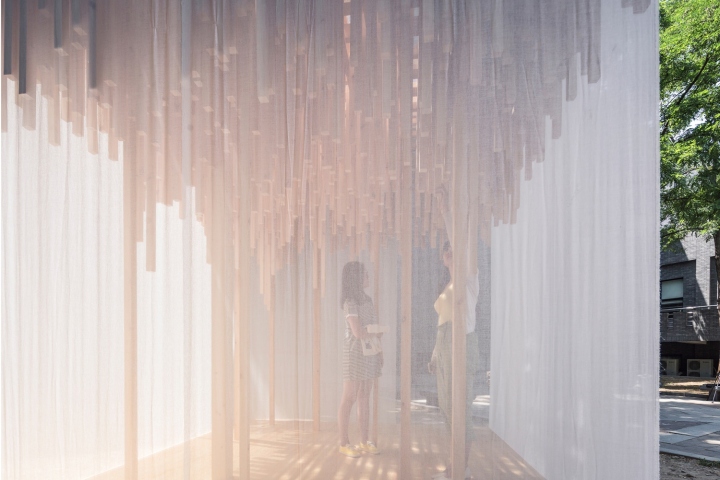
“Folding House” is a 9 square meters box which can be split into 10 single units and reassembled to be a flexible micro-center for community activity, in order to meet the different needs and scenes to the largest extent. It re-defines the relationship between people and people, people and things by changing the box’s spacing. “Cumulative Bookstore” attempts to form the final building volume by the repeat accumulation of several simple wood components, providing the community with reading and communication place.
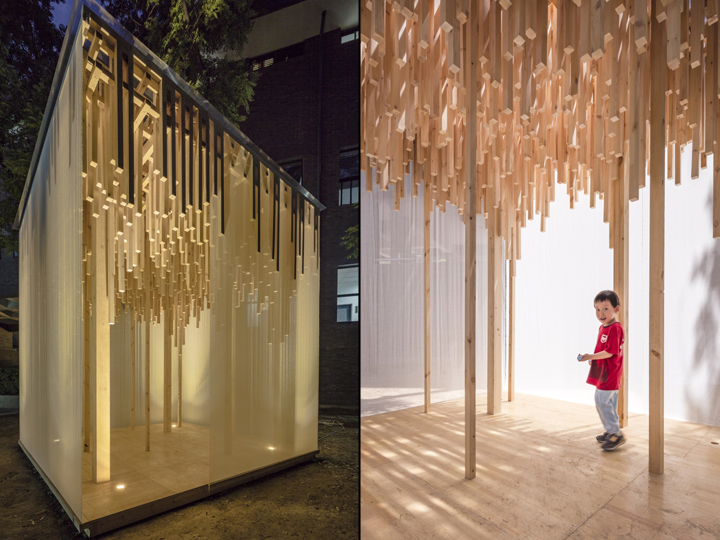
“Sit Together” is also formed by the splicing of units, concerning about the way people and plants get along. “Obstacle” focuses on the relationship between the body and the space. This transcendent and extremely narrow cabin can potentially lead people to flee from the collective unconscious state temporarily. “Stream House” is focused on the dual role of landscape architecture, which acts as a part of the landscape, as well as a viewing spot.
Project location: Central Academy of Fine Arts, Beijing
Project execution: CAFAarchStudio10
Instructor: Fu Yi, Han Tao, Han Wenqiang
Design team: Chen Jiansheng, Liang Yan, Mo Naixin, Wang Jingxuan, Wang Tietang, Yu Jiahan, Zhang Yi
Project construction: Beijing Nansen Wood Structure Engineering Co., Ltd.
Sponsor: Beijing Nansen Wood Structure Engineering Co., Ltd.
