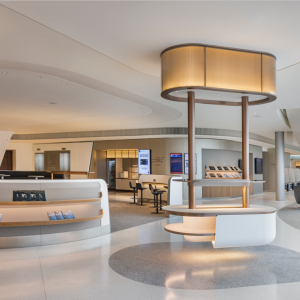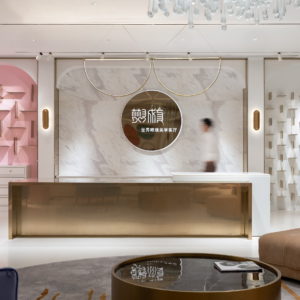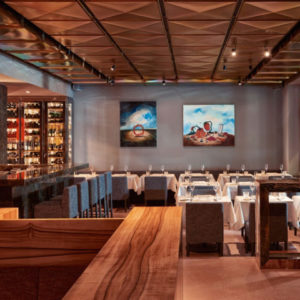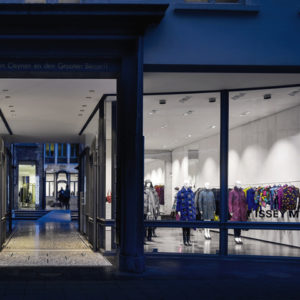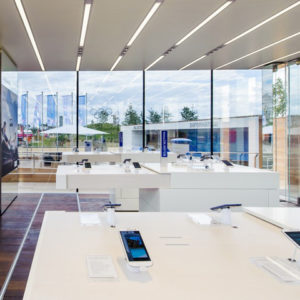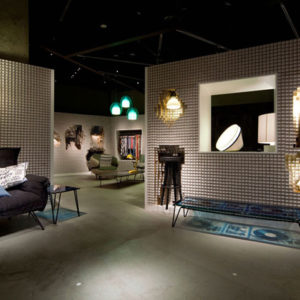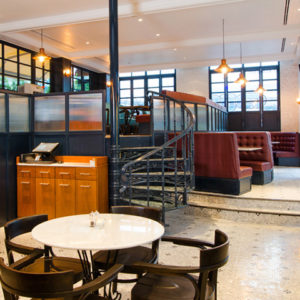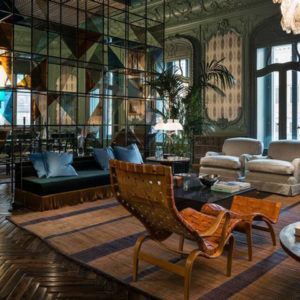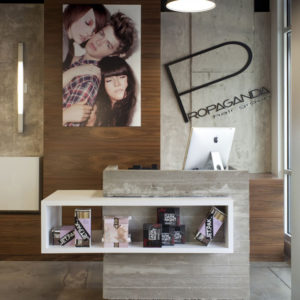
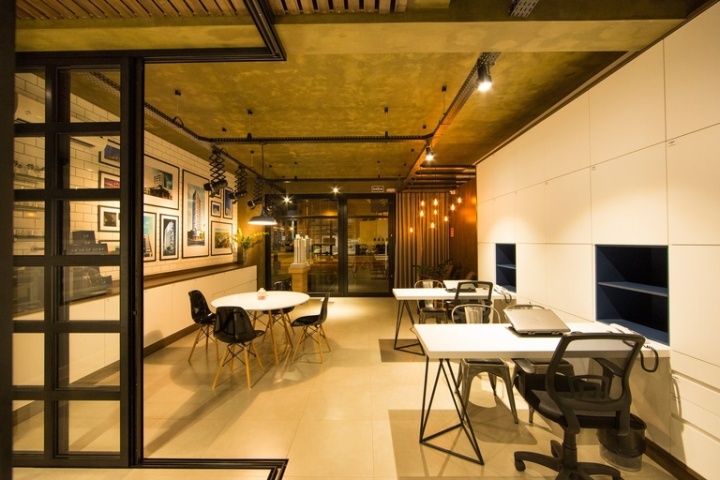

Taipas Empreendimentos Imobiliários is a company in the civil construction sector whose main concepts are quality and innovation. For the elaboration of the project it was required that such values was transmitted to its office and sales center through the architecture, in order to expose the new image of the company.
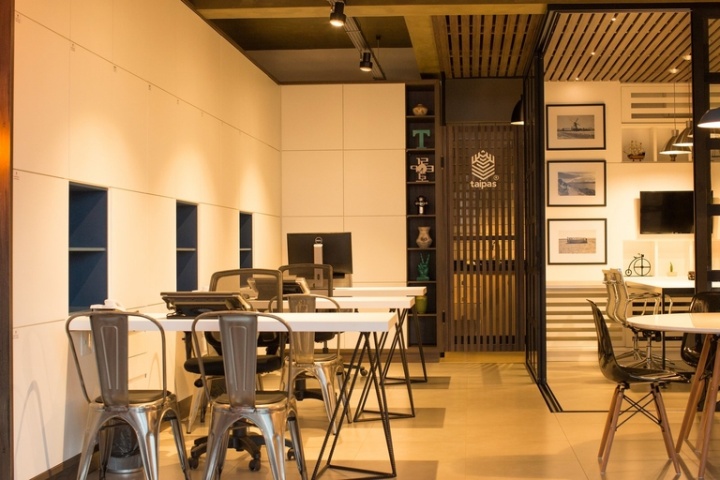
The building is located on the ground floor of one of Taipas buildings, in a privileged area, close to the main streets and attractions of the city of Toledo. Its access is all glazed and faces the sidewalk, putting itself as a showcase, where models are exposed and where it’s possible to observe the office as a whole.
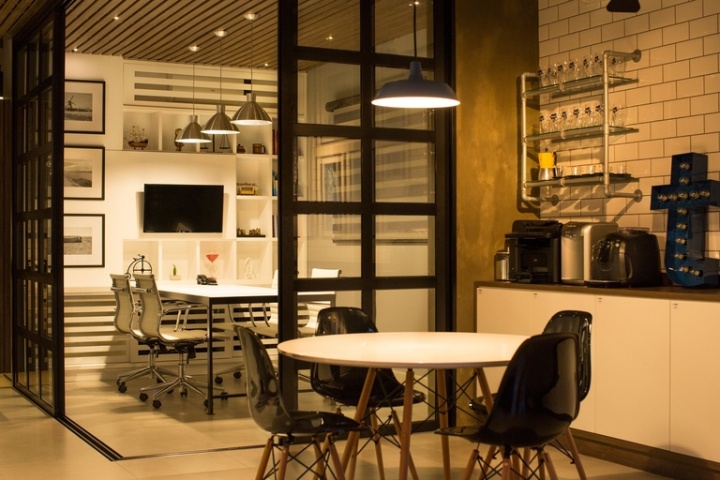
The main idea was bringing the construction essence into the office by using materials in their raw forms, such as pipes and apparent concrete, which, in addition to having a connection with the company segment, contribute to the contemporary air of the project.
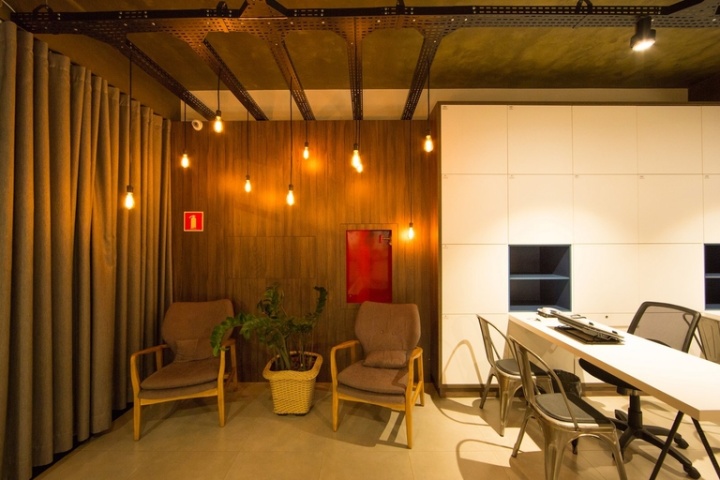
To provide visual permeability and integration between ambients, no partitions were created. Only glass and the furniture itself divides the spaces. The meeting room is outlined by glass doors, which opens to unify the space. These elements allow all users to enjoy the view of the city without barriers. The neutral colors of the materials used contrasts with the blue of the brand.
Design: Salamanca Arquitetos
Photography: Mario Marcante
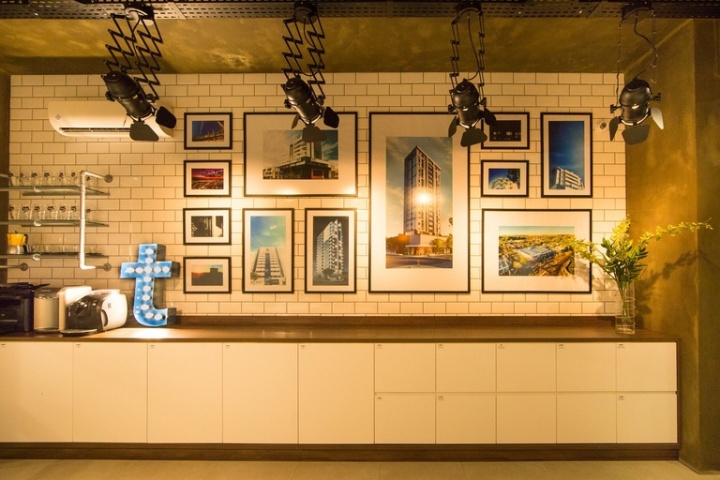

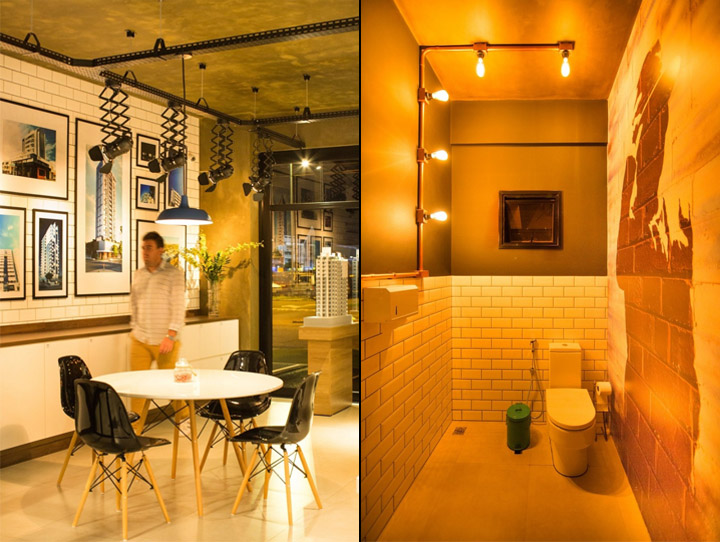
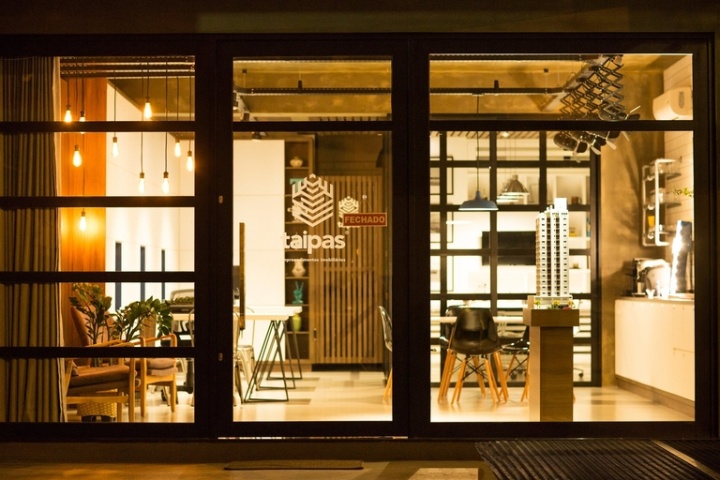







Add to collection


