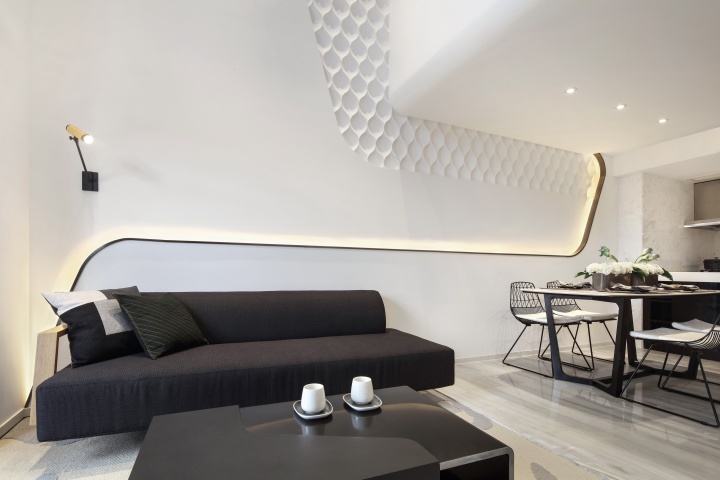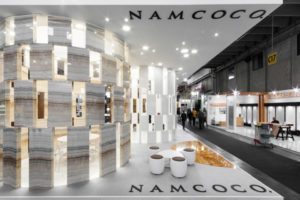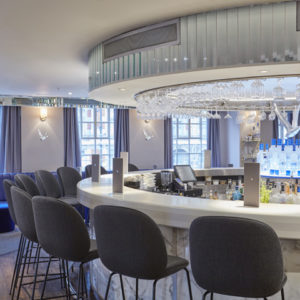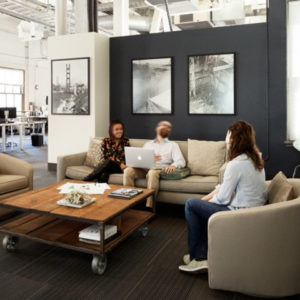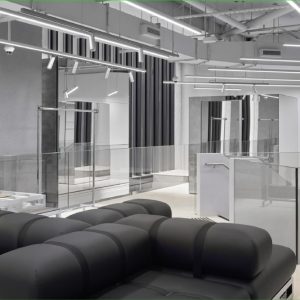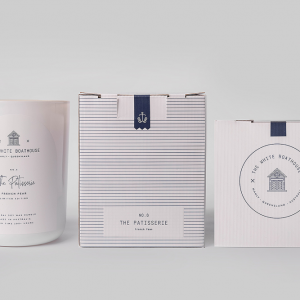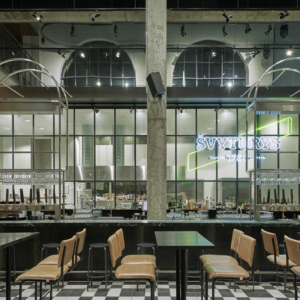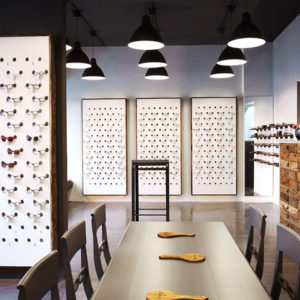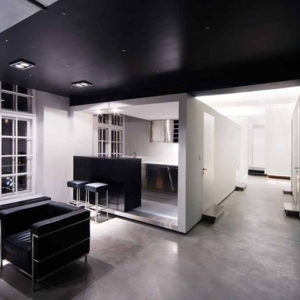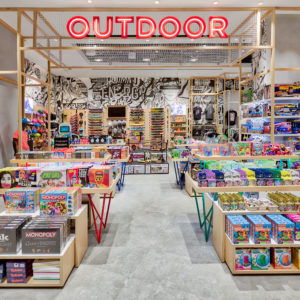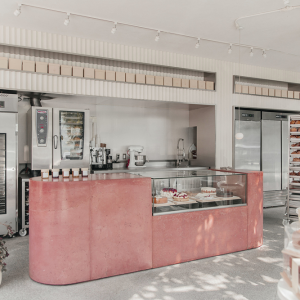
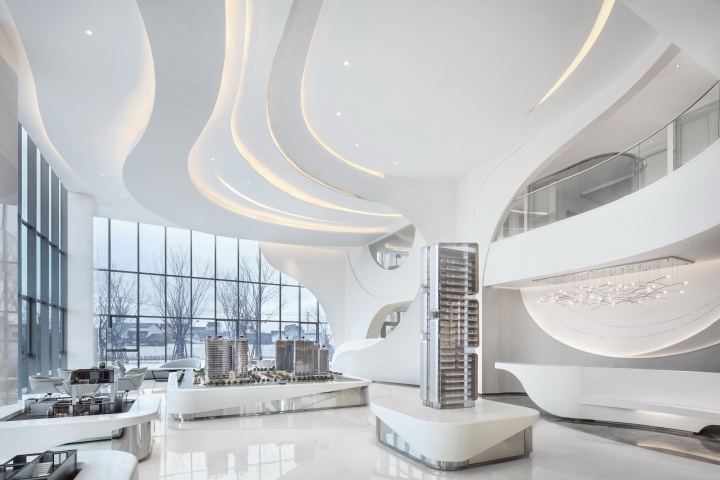

The Yongjia Sale’s Center showcases a forward-looking development concept of multi-family residential towers by the international architectural firm UN Studio as dedicated living units for the younger generation in China with small families. Unlocking the potential of these intelligent vertical living pods, the design team transforms an impressive mix of single-floor and duplex loft spaces to surprise and delight young home owners.
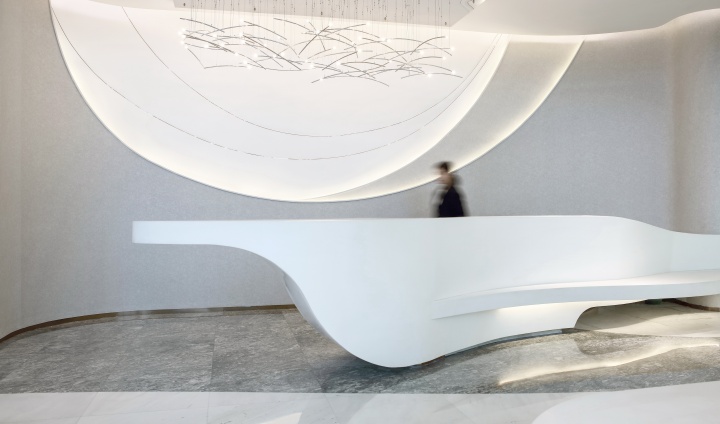
Guests arriving are greeted through an airy sales hall, which elegantly serves as a transition to the futuristic, clean interiors. Offering a thoughtful answer tailor-made for our lifestyle today, its fluid spatial arrangement is stripped bare of unnecessary decorations in a continuous landscape of neutral colours and slender meandering curves.
Brightly-lit and conveniently connected to Sales Center and showflats, guests then arrive at the streamlined spiral staircase, where each in this series of polished steps prepares them to eagerly witness first-hand some stimulating ideas of contemporary living.

As the rapid development of mobile applications revolutionise our ways of living and shape our day-to-day habits, and given that spatial limitations remain an urban issue, minimalism will continue to prevail as home owners’ expectations are refocused onto the sensual spatial experience and pure enjoyment of space.

Within a 86-sqm showflat, visitors are treated to a glimpse of how the design team gives full attention to young couples nowadays with their home planning choice. Each streamlined residential unit an attitude comes with unrivalled efficiency and flexibility.

Addressing the future living trend boldly, each streamlined living apartment bring the best out of limited space with alternative storage service, ready-made food, dry cleaning services, to name a few. A reasonably-sized open kitchen, allowing simple meal preparation and reheating, saves spaces for dining table and chair set comfortably entertain both guests and owners.
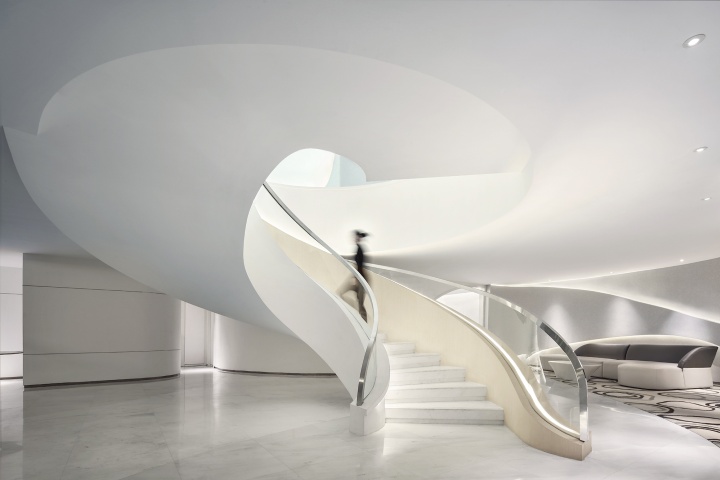
Upstairs is the bedroom, for example in the duplex model, there is more to its privacy, successfully created with its glass partition overlooking the living room beneath. Slender lighting fixtures, soft rugged floor and smooth rounded edges of just enough storage cabinets – all of which contributes to a personal environment to get rejuvenated for a new day.

The promise of comfort is simply essential, as the whole idea is about bringing design to the purest of our new “online” living situations, back to what home is ultimately about – to sleep sound and begin a day with a smile – and in this case, every day.
Design: PAL Design Group
Photography: Qilin Zhang
