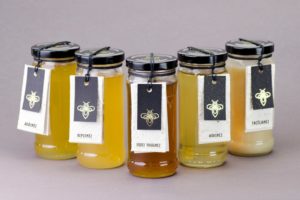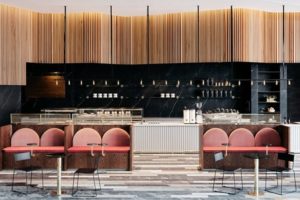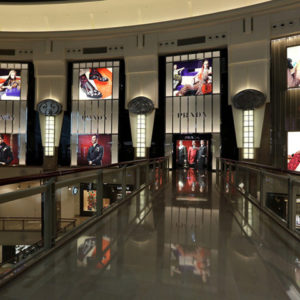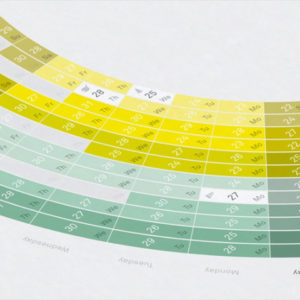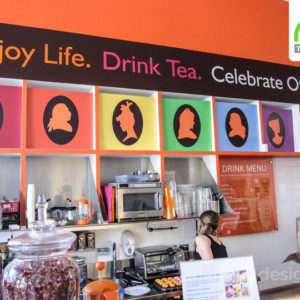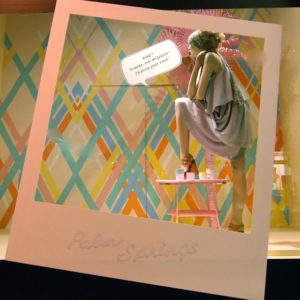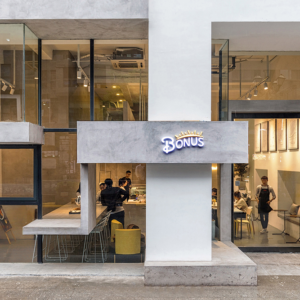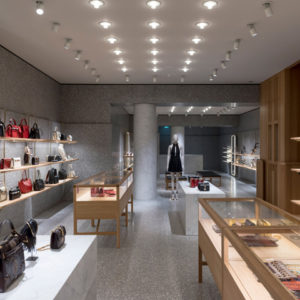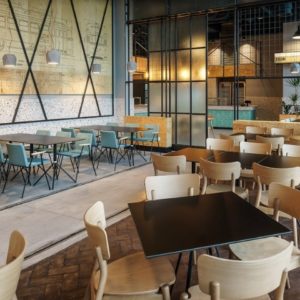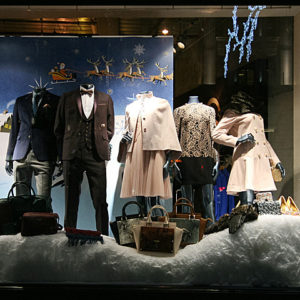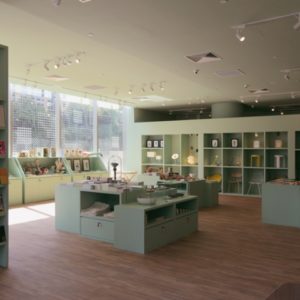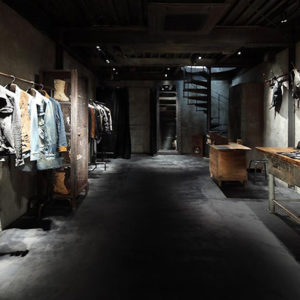
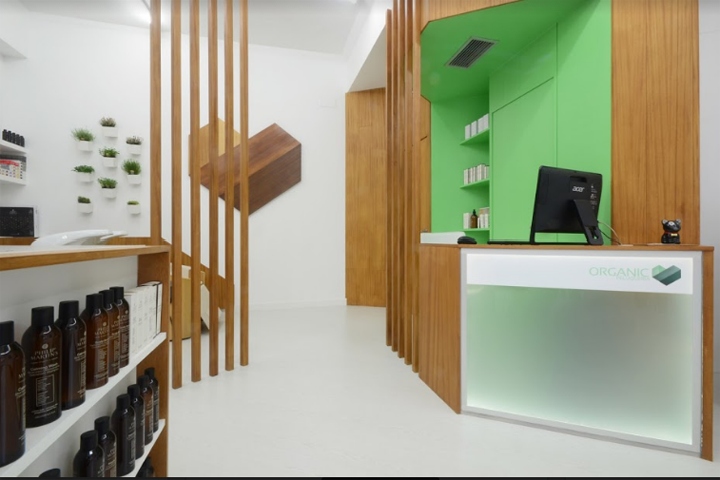

The order of a small hairdresser’s focused on a very personalized attention and on the employment of organic dyes and products; plus a spot with very propitious characteristics to this assignment: central situation, a great showcase and a high vertical clearance; lead us developing a space with natural aspirations, in a simultaneously luminous and friendly environment.

We created a clearing in an imaginary forest, a space surrounded with the pure white light necessary to fit dyes colors and hair. A clearing that, emptied in the stone of the artificial environment of the street, becomes visible from the exterior by the elimination of unnecessary elements in the showcase.

An hexagonal mesh deformed, created from the symbol of the company, is used as base for the growth and zoning of a forest that by means of its density filters the necessary privacies in a hairdresser’s, increasing the intimacy of the users, and same time allowing the vision of impeccable professionals work.

Project uses wood, combining sometimes protected with natural varnishes while others painted white, obtaining a diaphanous and warm space, attenuating the noise of the dryers and opened taps, and placing the user in a space as familiar as his own house and so luminously as a meadow in downtown.

The indispensable service spaces, across the densification of the wood, occupy in a natural way the principal space, being camouflaged in the employment of an own language, linked to the commercial image of the company by means of the geometries of the mesh planned in the interior.
Design and photography: LIQE arquitectura






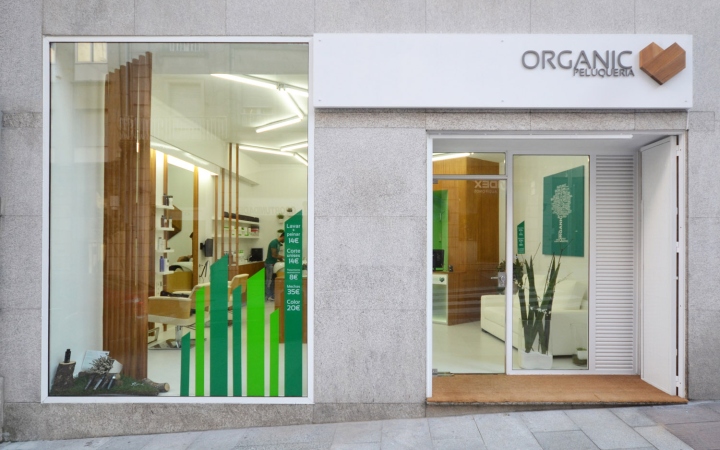










Add to collection
