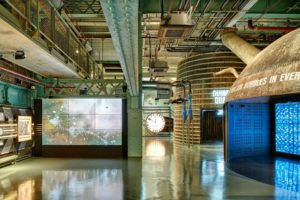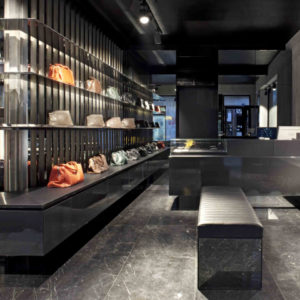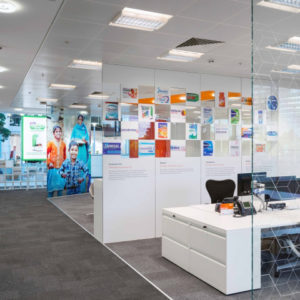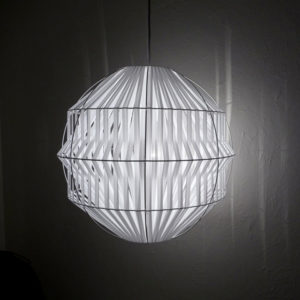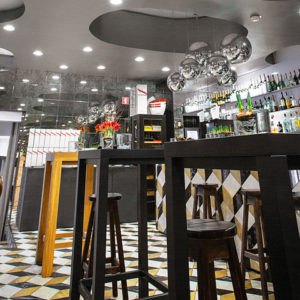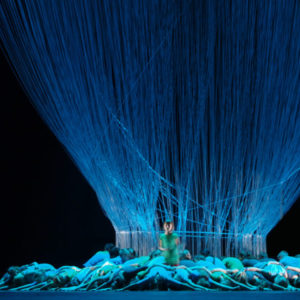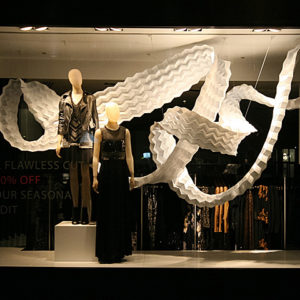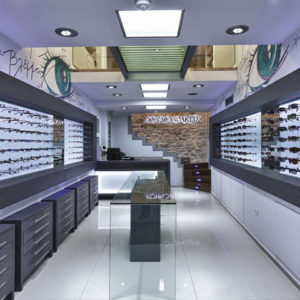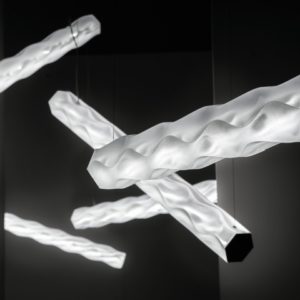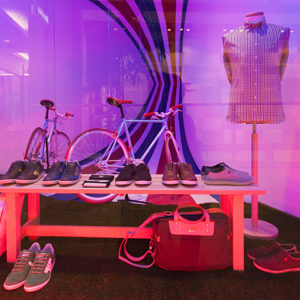
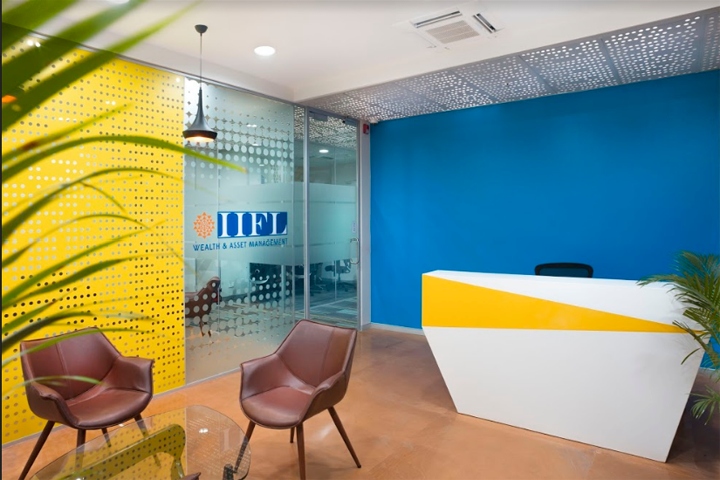

It was quite an experience to design the IIFL upcoming office at Pune. The company has established hierarchy across the employees but at the same time, it also breaks it to produce a cohesive environment. The challenge was to produce a workspace which is in sync with their environment. The two side glazing in the given site, gave us the solution to our planning.

In order to create a group of workspaces which follows the office hierarchy, the enclosed spaces were designed along the existing solid wall of the entire office by breaking the opaqueness by the partitions. It’s the references to repetitive patterns in these spaces reappearing. They have been kept minimal to cause no disturbance while working.

The added advantage of placing the workspaces in this fashion was that it allowed them natural lighting during daytime. The design solution delivered a small but modern office without any impression of compactness, bringing inspiration and satisfaction in everyday work life.
Design: Zyeta Studios
Photography: Maitreyaa




















