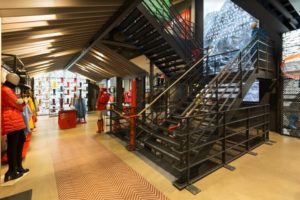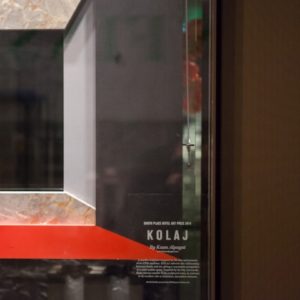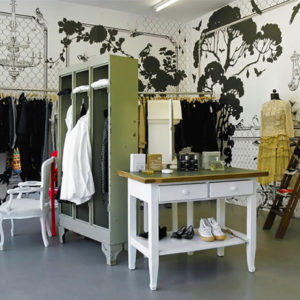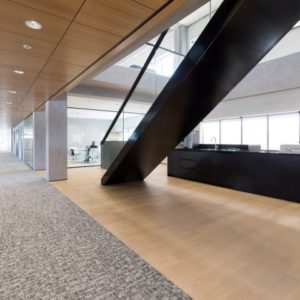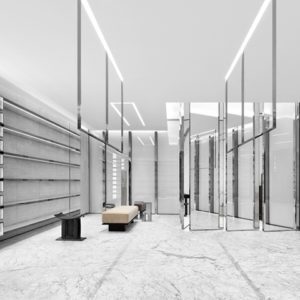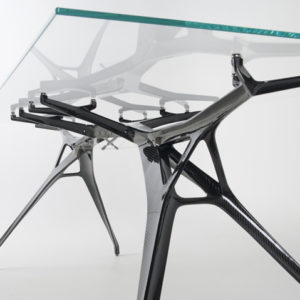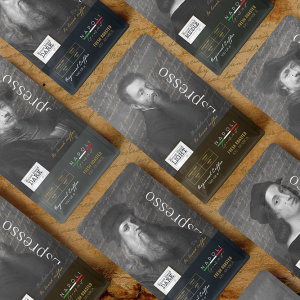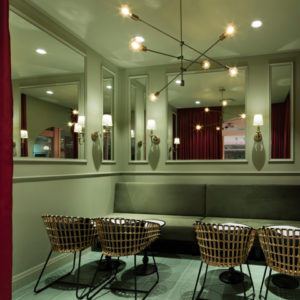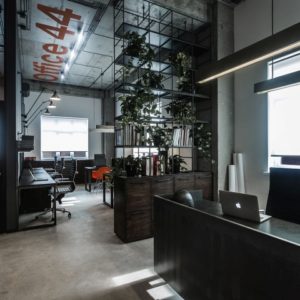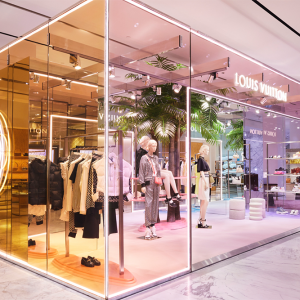
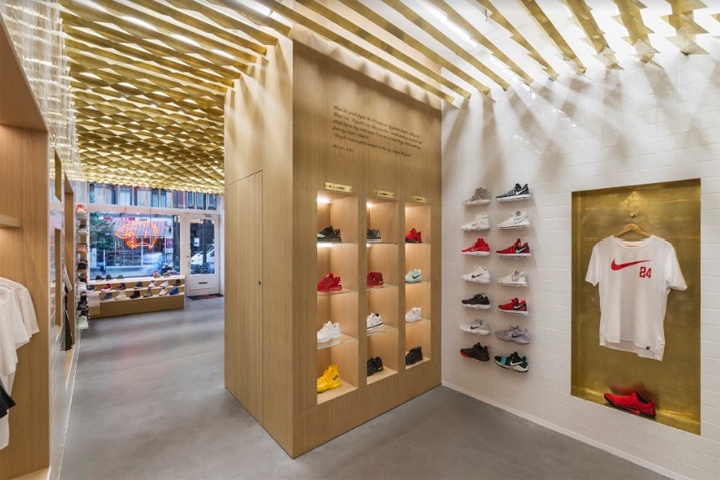

Lockerroom is a sneaker & life style shop specialised in basketball sneakers. The owner, Pieter Pauwels requested a high-end exclusive look with Lockers integrated in the concept. The existing space has an oblong shaped surface of 41 m² and is situated in an art deco city house in the centre of Brussels next to the marketplace.
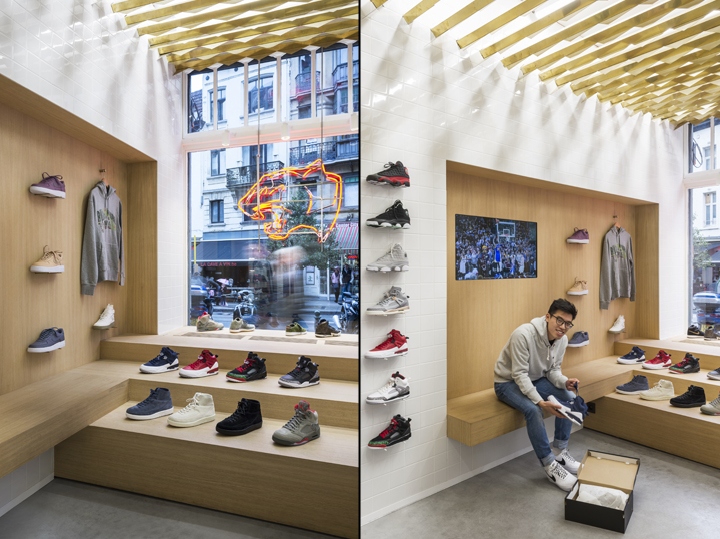
It has one window giving on rue du Lombard, a shopping street. The design is characterized by sober minimal lines and a dynamic brass ceiling that unifies the space. Niches and volumes generate a dynamic circulation and give the possibility to display each shoe as a unique object.
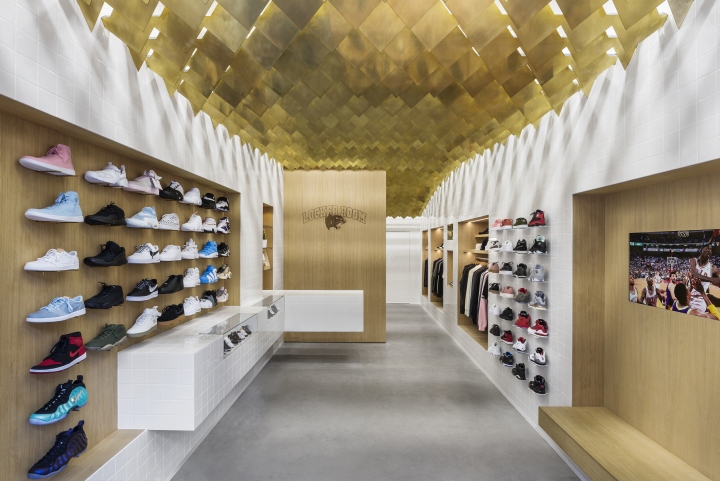
The fitting locker is a central wooden volume that divides the plan into a front shop with a podium, register and a more hidden back shop where a more exclusive selection of shoes are displayed. The podium, visible from the street transforms itself into a fitting bench.
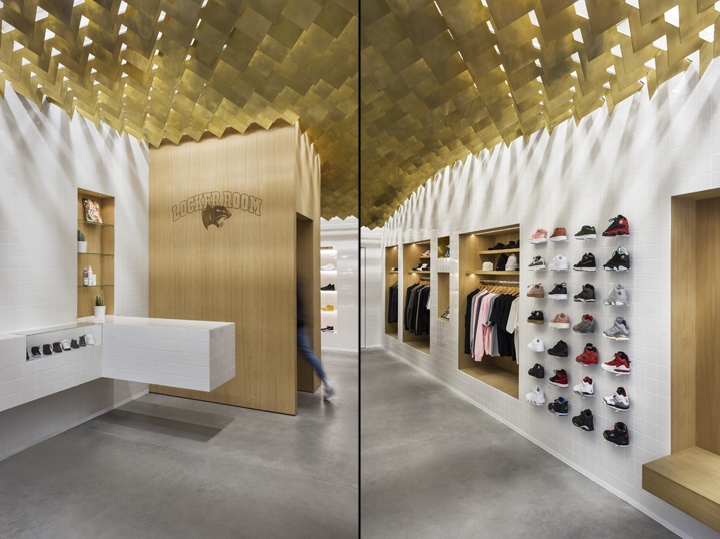
A white tile wall transforms into a floating register in front of the fitting room where the Lockerroom logo is very visible. The use of white tiles in combination with lighting integrated behind the ceiling gives the space interaction between gloss and reflection.
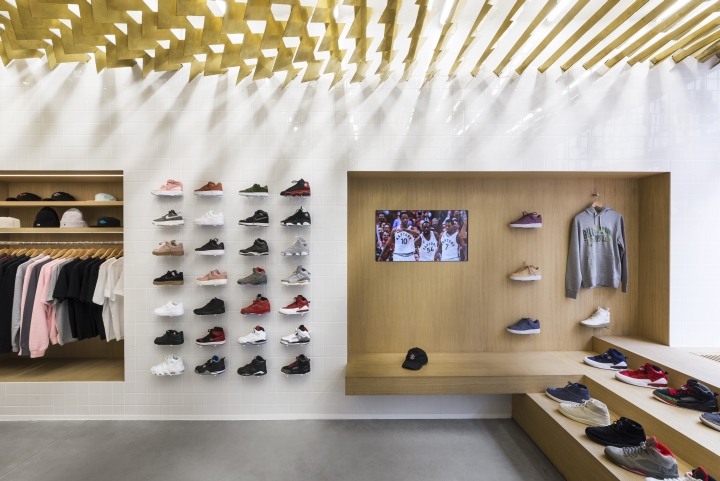
Wooden niches and a rough gray concrete floor balance the atmosphere of the store. The ceiling, made of brass tilted squared lamella following the shape of a wave give the visitor a guiding experience while walking through the space and make the shop a sneaker landmark from the street.
Desing: Joshua Florquin Architecture
Photography: Matteo Ross
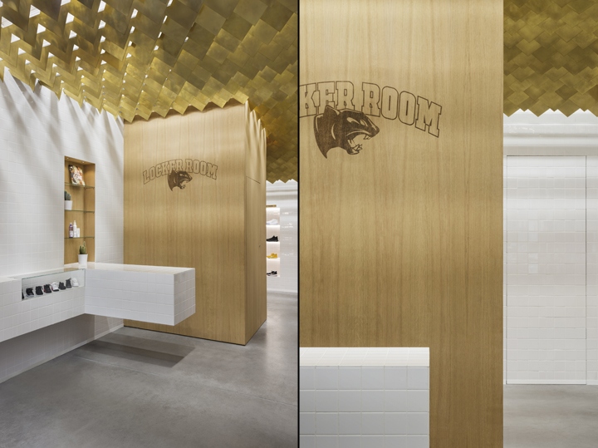
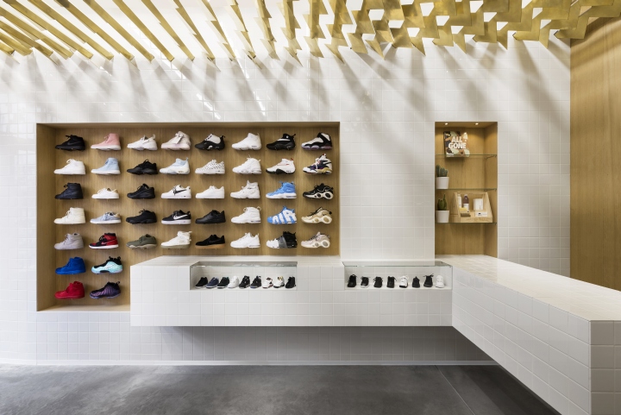
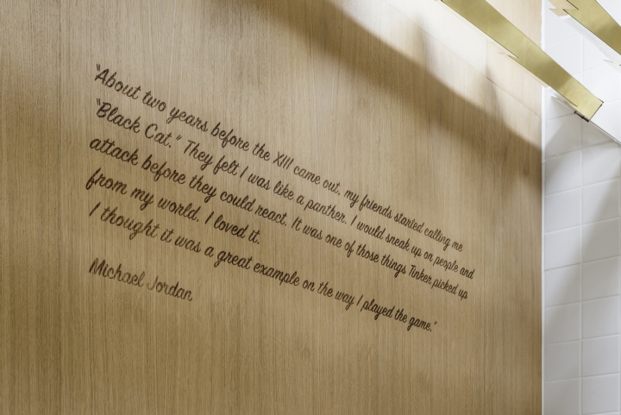
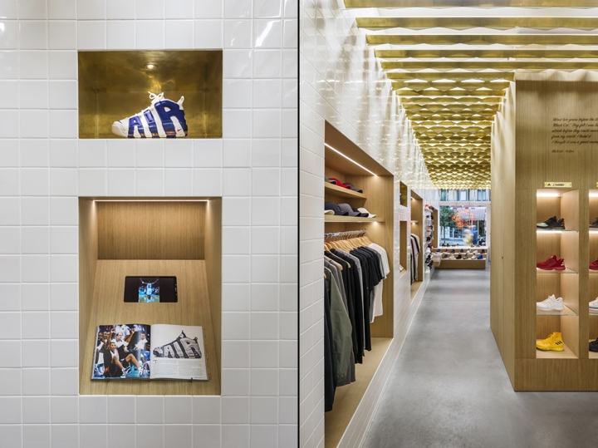
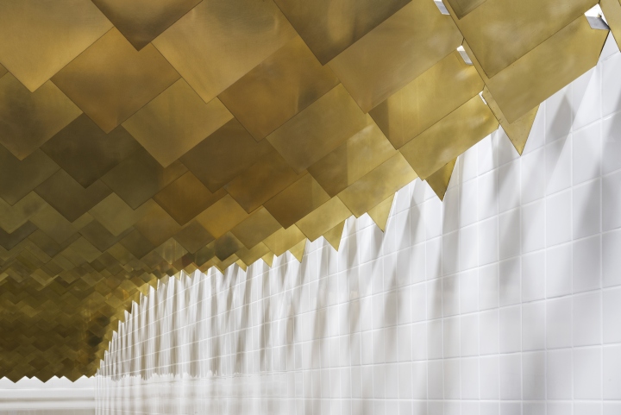
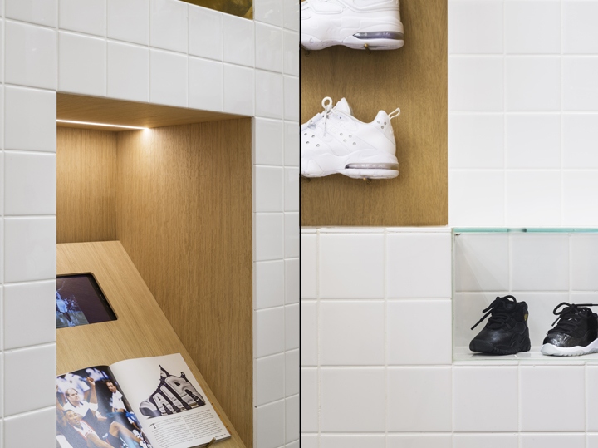
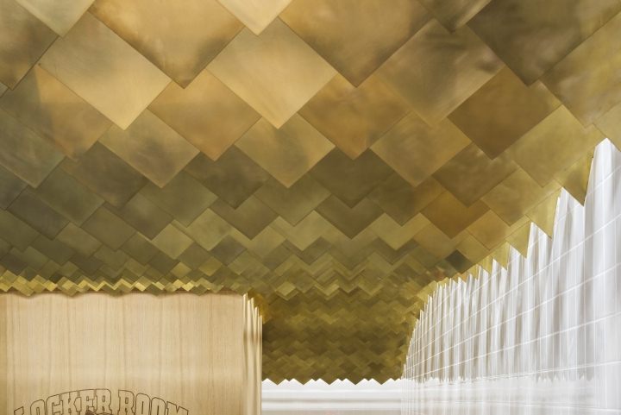
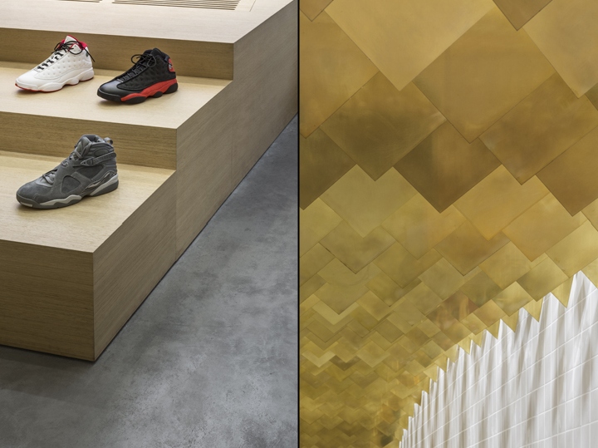
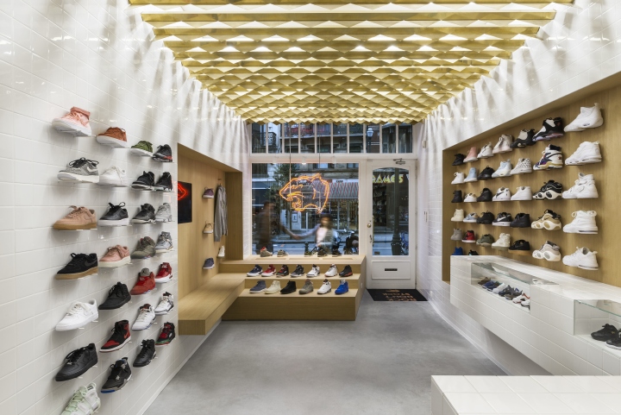

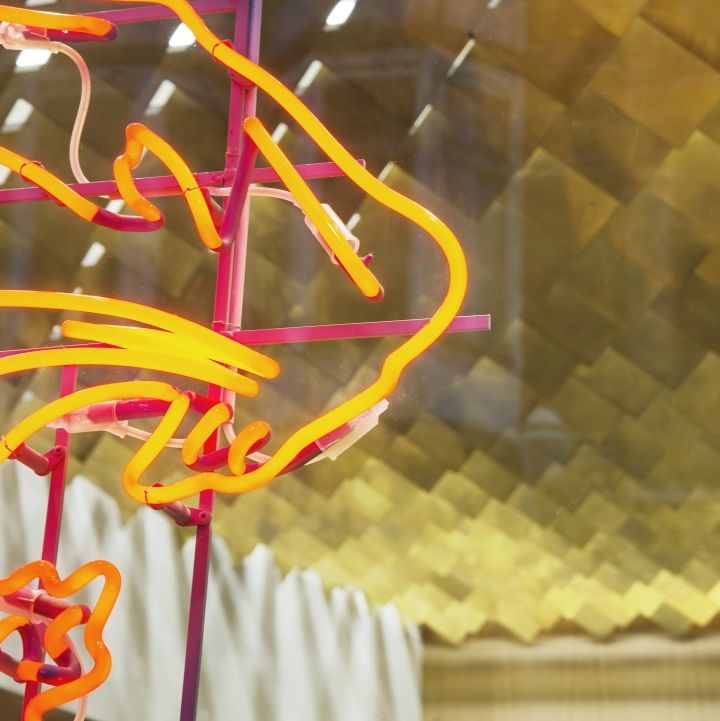
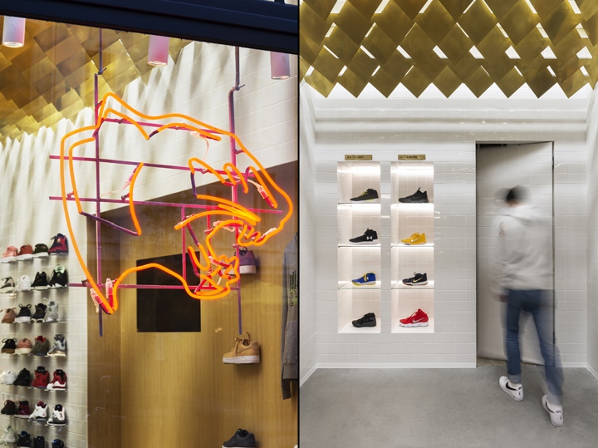
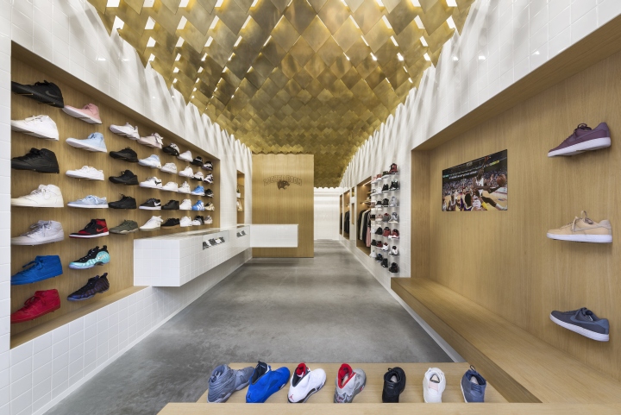
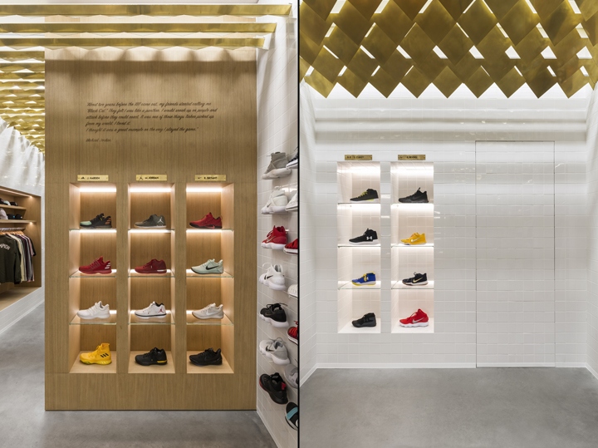

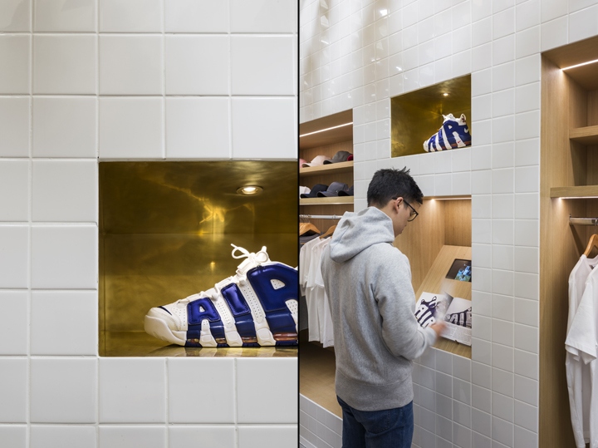
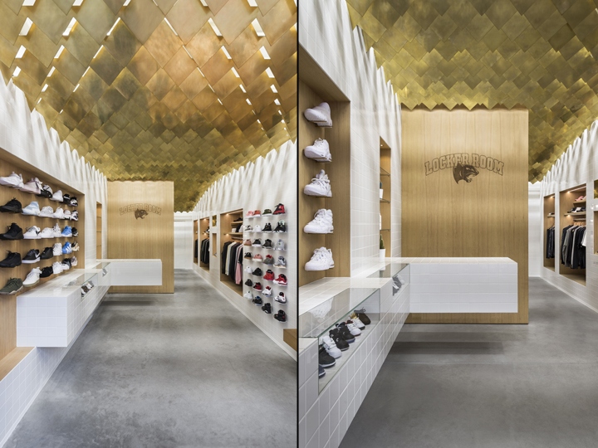





















Add to collection
